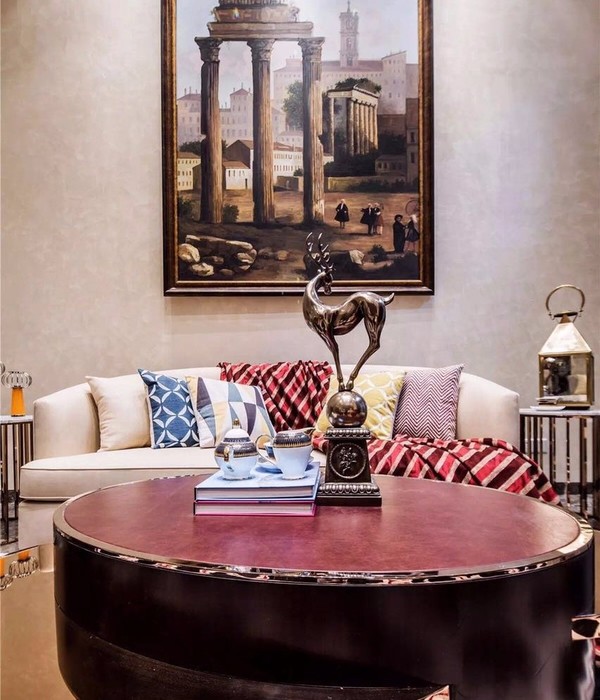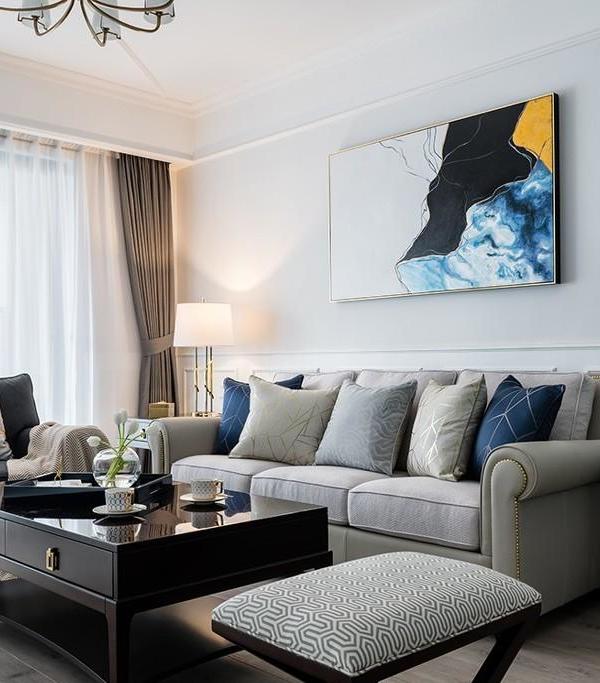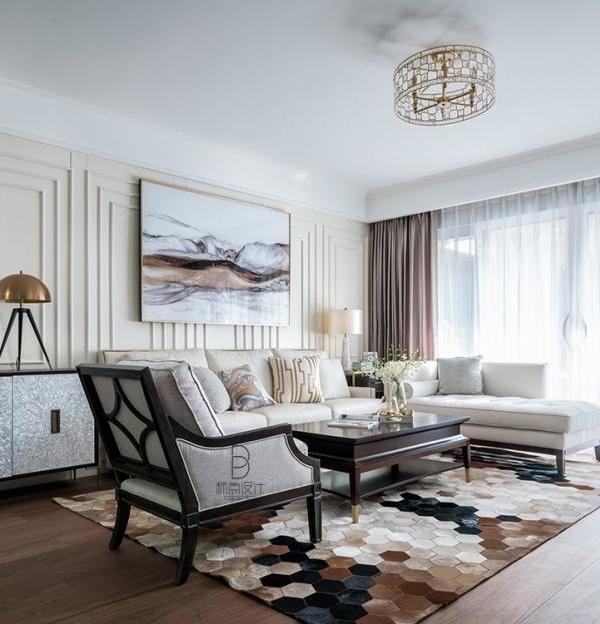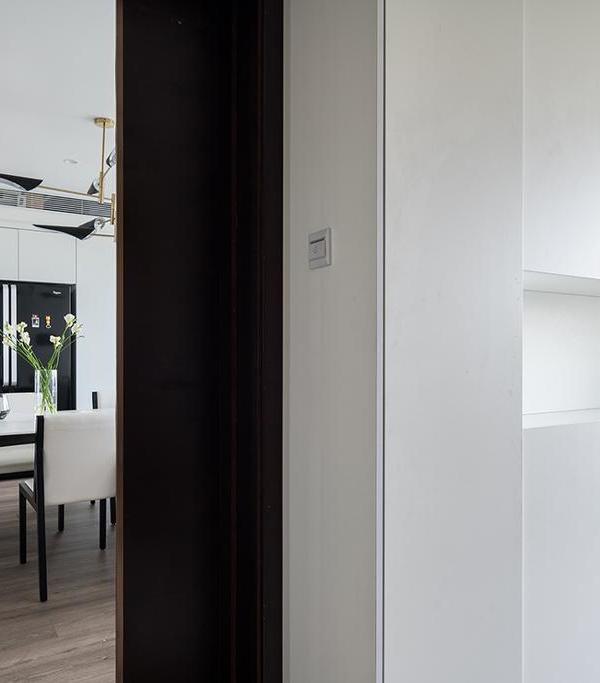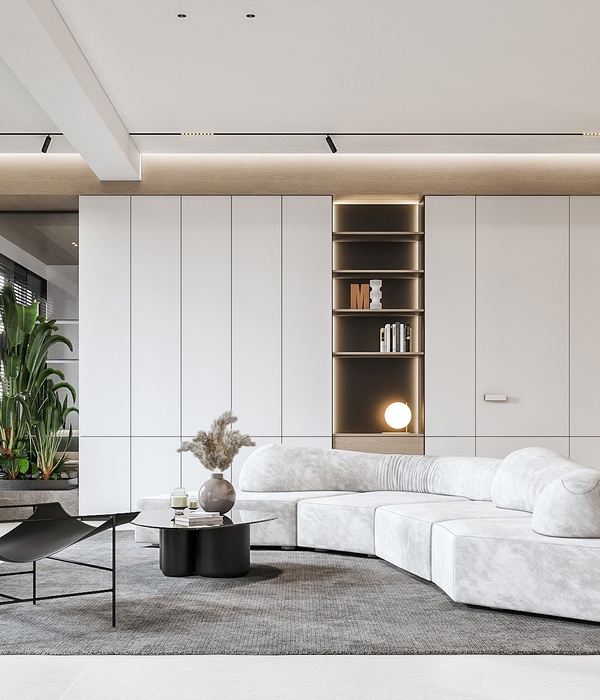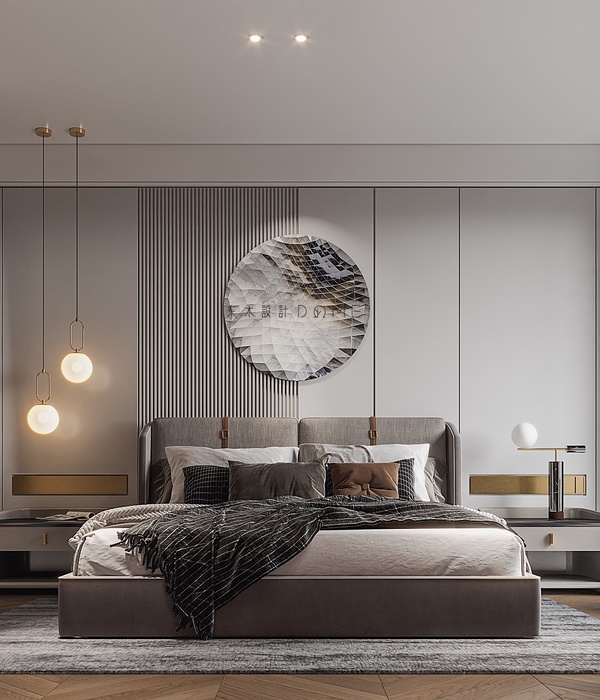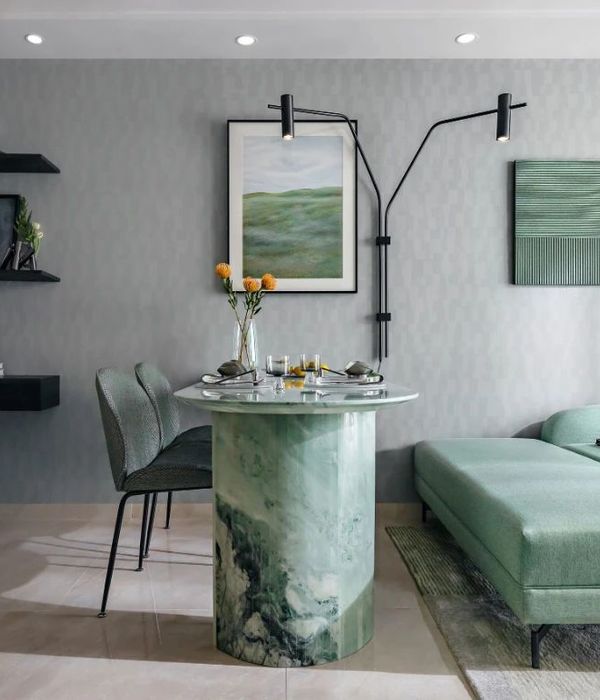瑞祥天樾平层 | 极简之美,生活的艺术
「家宅空间是人生的容器
是灵魂的居所,是一场美学巡礼」
项目地址 | 瑞祥天樾
Project Location | Ruixiang Tianyue
项目面积 | 90㎡
Project Area | 90㎡
项目户型 | 三室两厅
House Type | 3L2D
设计主创 | 张腾飞
[ 设 计 效 果 ]
Design Effect
简白的背景色,流畅的生活动线,倾听着名为纯粹的音律,将所有的繁简都归于适度,感受舒适的状态,体会生活不受限的样子。
01 客厅
Living Room
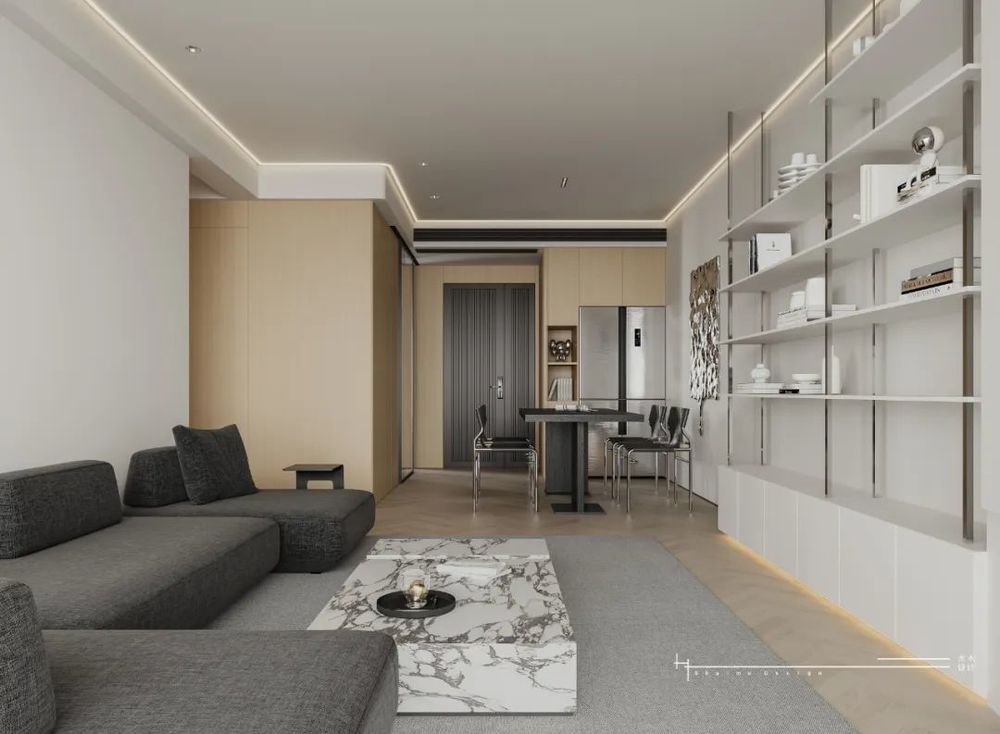
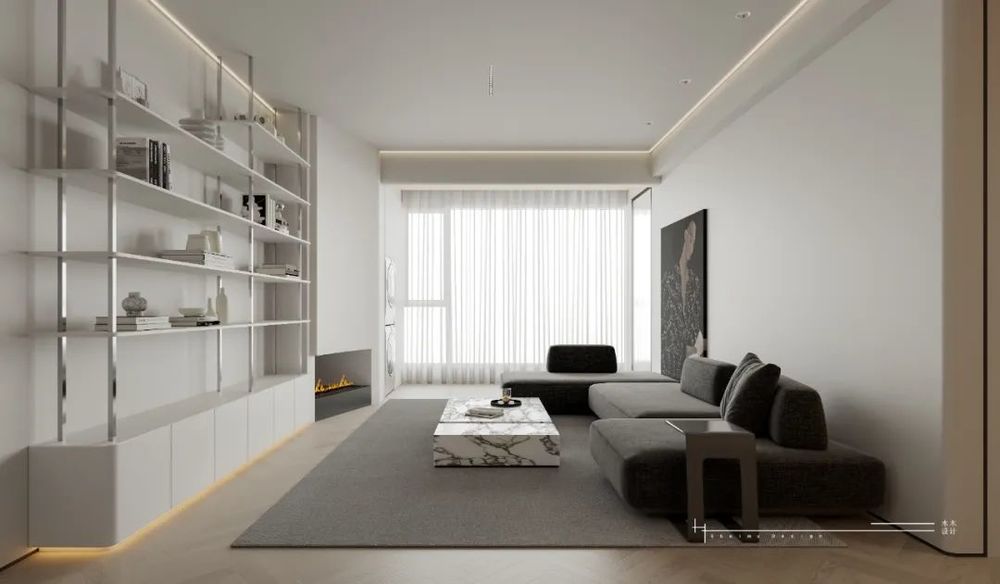
随着天光穿透纱帘,一室明亮、洁净的样子逐渐呈现于眼前,将空间的清爽和通透显露无疑,衍生出轻盈舒适的节奏与韵律。家居带来的不同色彩辅助,提高了空间的层次感,也将缓缓散发的静谧注入空间,感受着时间的悄然流逝。
As the sky light penetrates the curtain, the bright and clean appearance of one room gradually appears in front of the eyes, revealing the freshness and transparency of the space, deriving a light and comfortable rhythm and rhythm. The different colors brought by the home help to improve the level of space, and also inject the quiet slowly into the space, feeling the quiet passage of time.

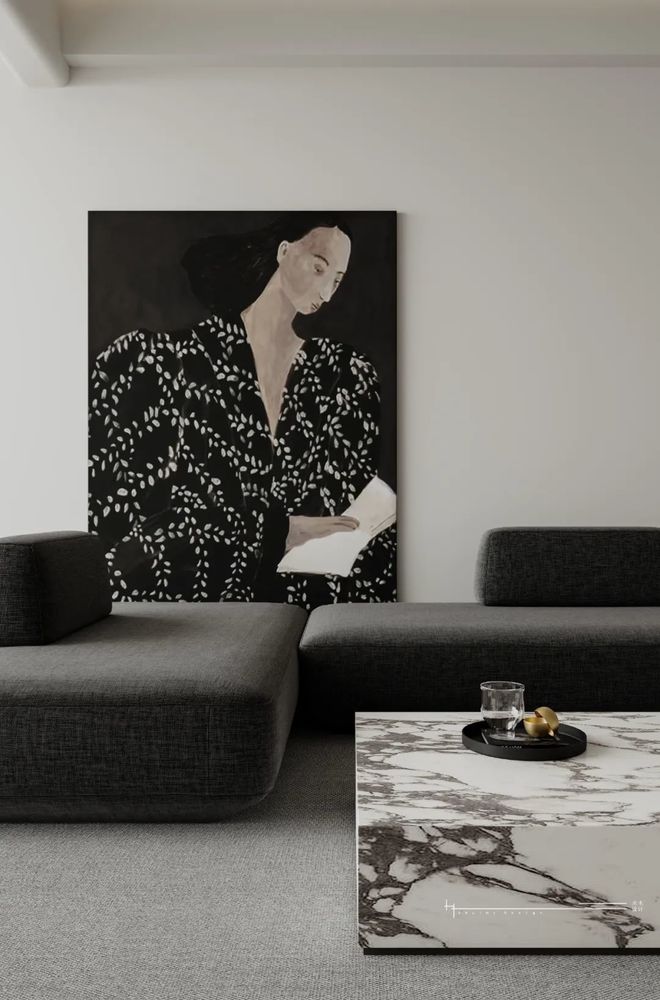
壁画的点缀为空间增添了艺术感,不追求鲜艳,不过分堆砌,深知己心细细品味生活,日常也能成为艺术的容器。布艺家居与岩石纹理的碰撞,打破了单调的气氛,丰富了空间色彩,让极简的空间融入了个性的气息。
The embellishment of the murals adds a sense of art to the space, does not pursue bright, not too piled up, deeply taste life, daily life can also become a container of art. The collision of fabric home and rock texture breaks the monotonous atmosphere, enriches the space color, and integrates the atmosphere of personality into the minimalist space.
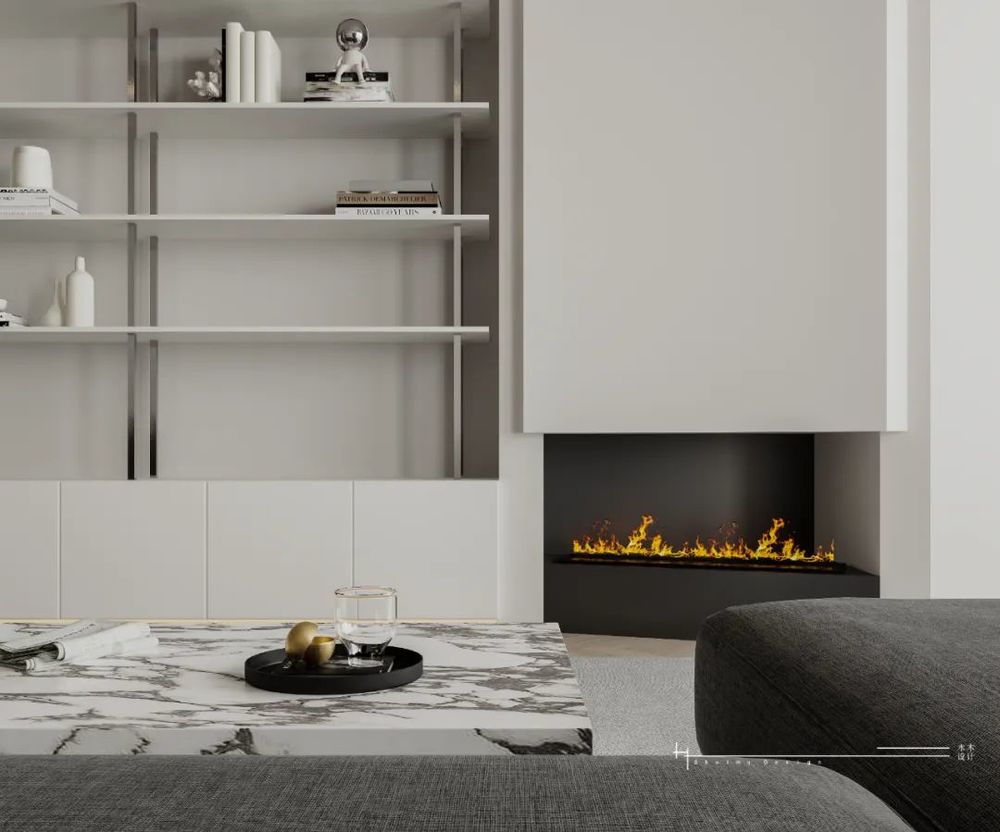
墙角一隅温暖的触感,将视觉的焦点尽数聚集于此,使空气、光线、温度自由地交织,呈现出流动的姿态。大面积的开放式收纳柜,既可摆放小物件装点待客区,也可作为书架,享受着品茗阅卷的雅致。
The warm touch in the corner of the corner gathers the focus of the vision here, so that the air, light and temperature are freely interwoven, showing a flowing attitude. The large open storage cabinet can be used to decorate the guest area with small items, or as a bookshelf to enjoy the elegance of sipping tea and reading papers.
02 餐厅
The restaurant
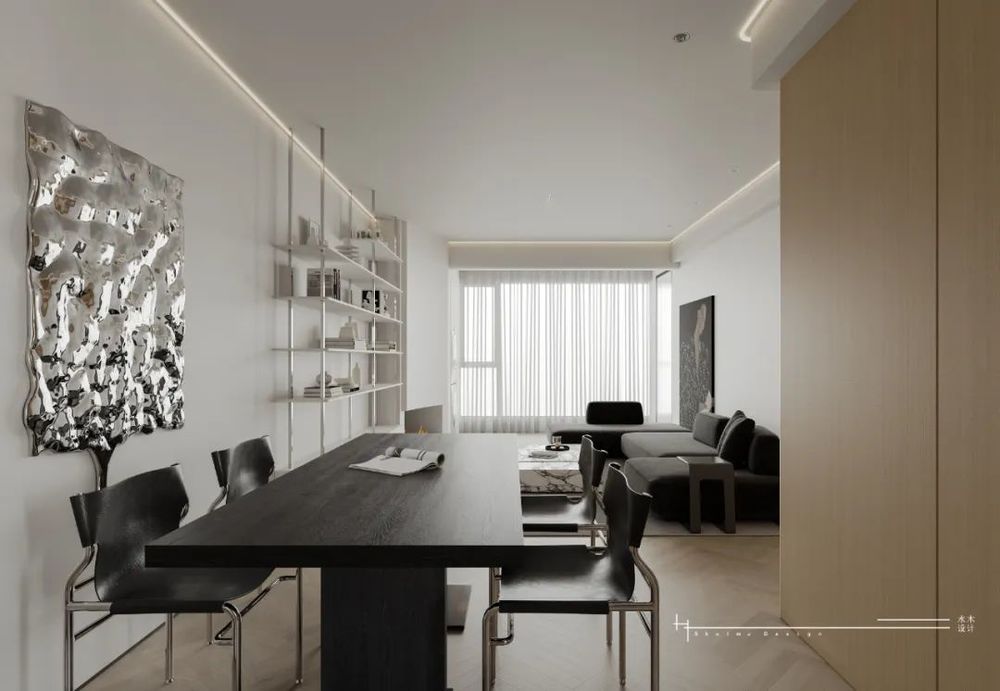
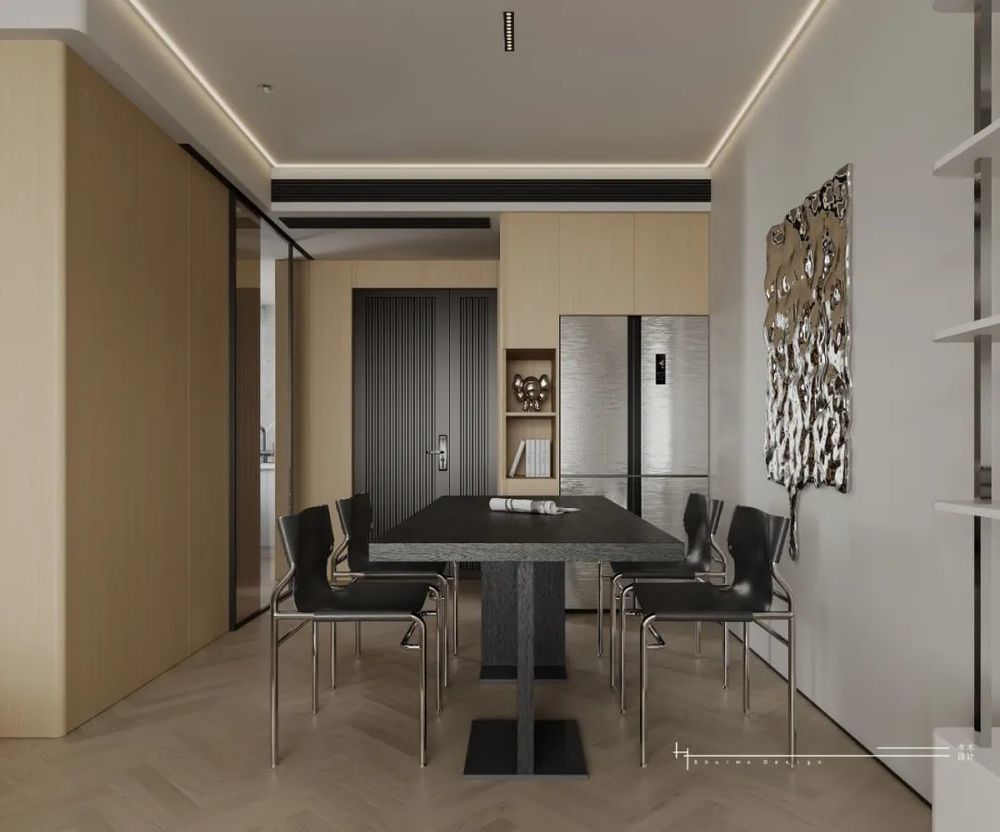
开放式的设计增强了空间的开阔感,拉伸着空间的尺度,赋予生活更为广阔的视野。通透的光线将空间的面貌一点点呈现,干净纯粹的的背景色调,暖白的线性灯带,缓缓营造出舒心的用餐体验。
The open design enhances the sense of openness of the space, stretches the scale of the space, and gives life a broader vision. The transparent light will show the face of the space little by little, the clean and pure background tone, the warm white linear light belt, slowly create a comfortable dining experience.
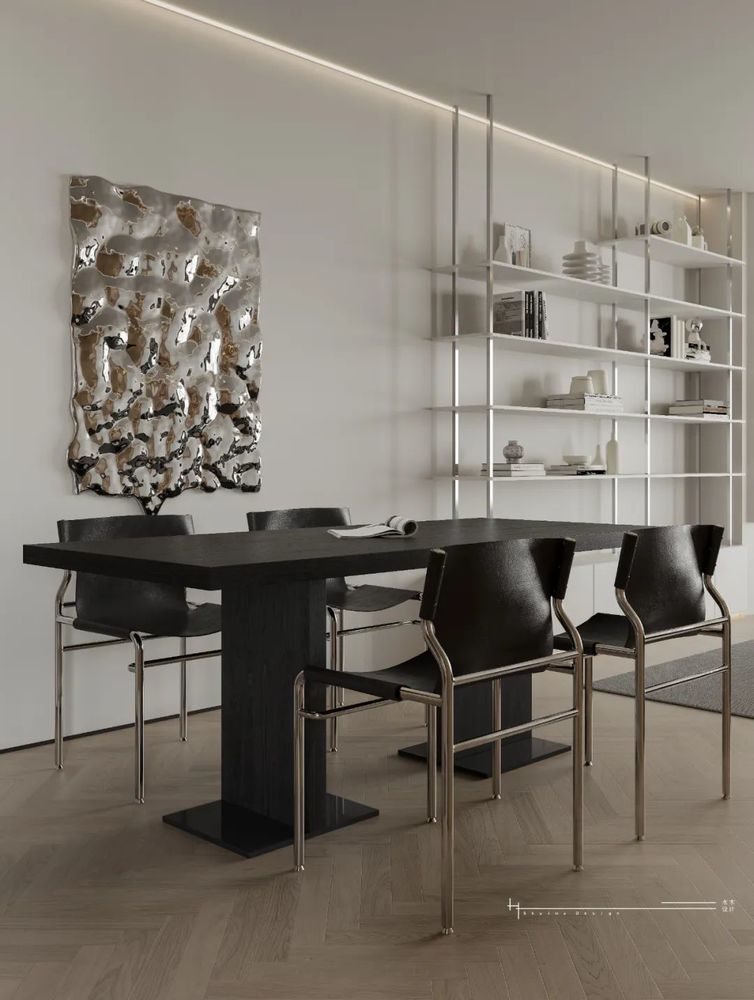
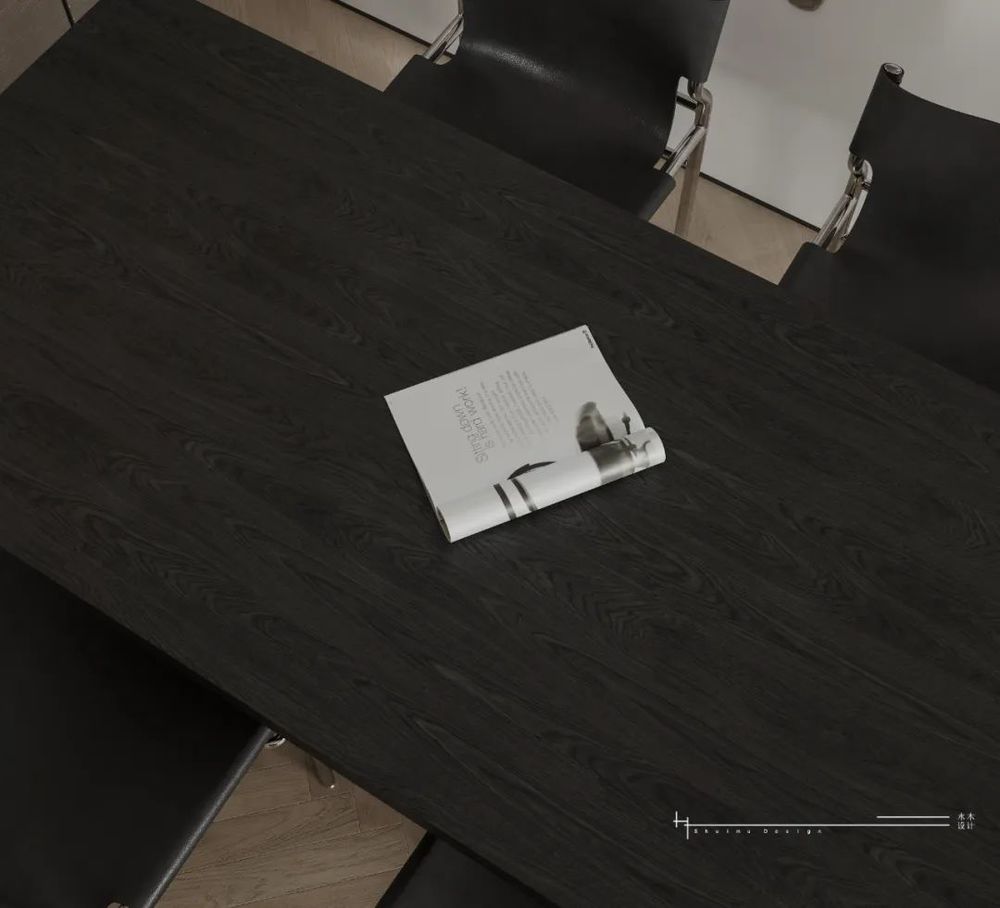
醒目的木质餐桌,搭配上墙面的金属装饰物,任由光影落于金属表面,折射出细碎的光斑,让空间的立体感骤然而生,弥漫着一份随和不羁的气息。
The eye-catching wooden table, with the metal decorations on the wall, allows the light and shadow to fall on the metal surface, reflecting the fine light spots, so that the three-dimensional sense of space is suddenly born, filled with an easygoing and unruly atmosphere.
03 主卧
Master Bedroom
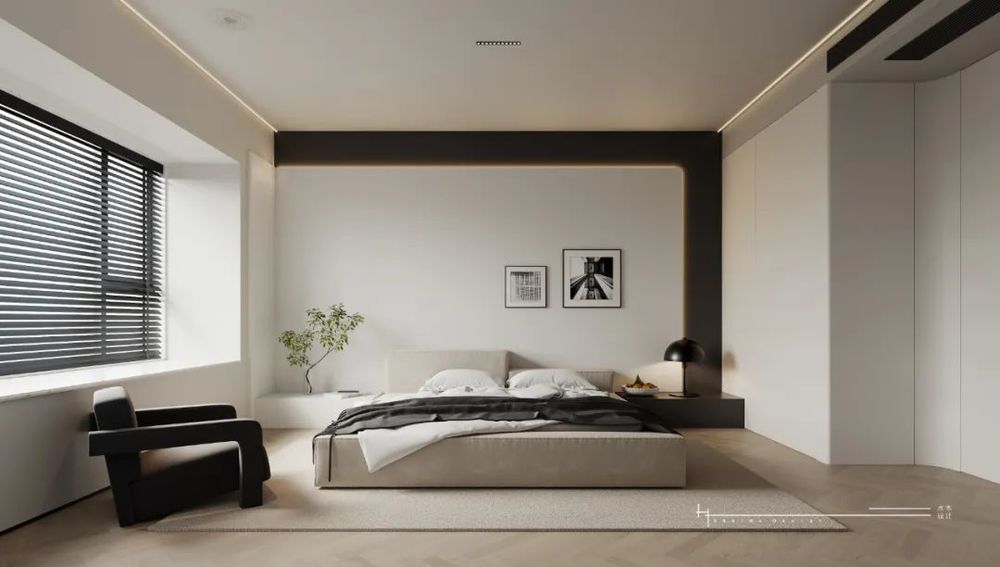
不经意间触摸到的光影关系,让自然光透过百叶窗,以层层叠叠的姿态折射进室内,沉溺于光影洒下的一室柔情,描摹着卧室带来的自然宁静,在此寻一场身心的疗愈。
Inadvertently touch the relationship of light and shadow, let the natural light through the blinds, with a layered attitude refracted into the room, addicted to the light and shadow of a room, tracing the natural peace brought by the bedroom, looking for a physical and mental healing.

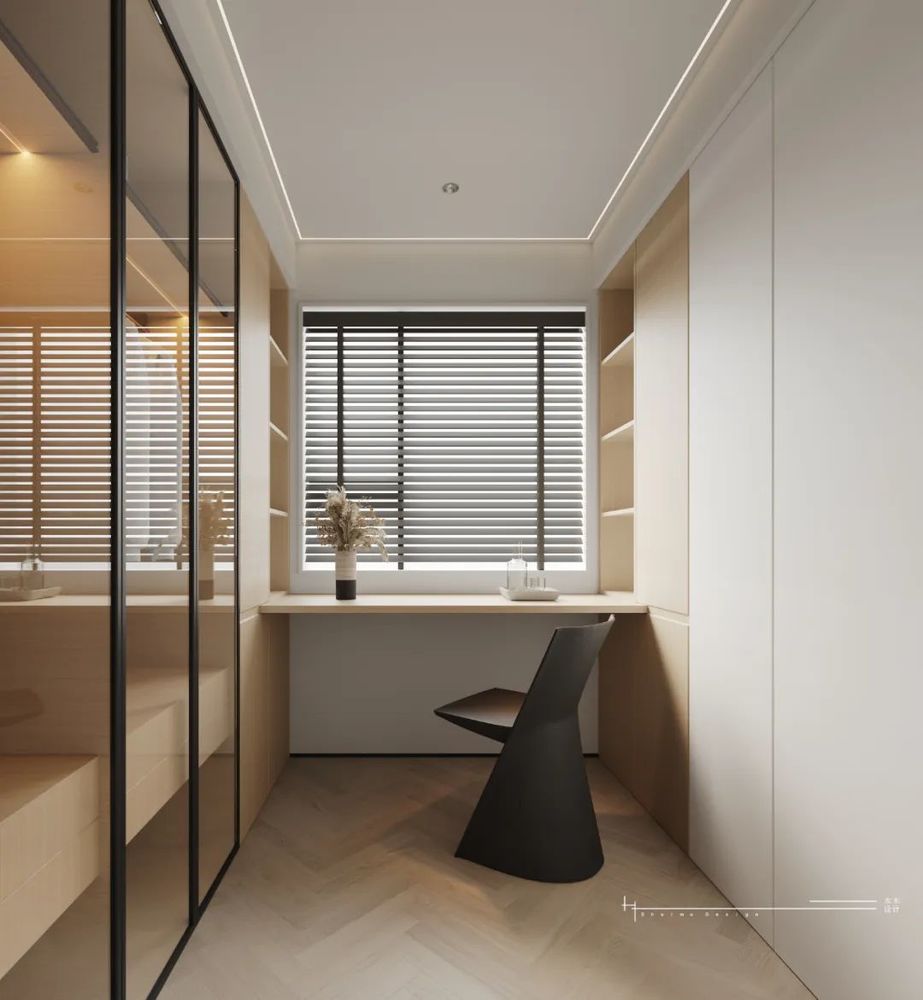
适当的绿植与装饰物的点缀,为空间提亮增色了不少,U型衣帽间的设计,将衣物的收纳一目了然,充分提高了空间利用率。倚窗而坐,回望着井然有序的空间,阳光从缝隙中斜切而至,内心的躁动在此得以片刻的安放。
The appropriate green plants and decorations add a lot of brightness and color to the space. The design of U-shaped cloakroom makes the clothing storage at a glance and fully improves the space utilization rate. Sitting against the window, looking back at the orderly space, the sun cuts diagonally through the gap, and the inner agitation can be placed here for a moment.
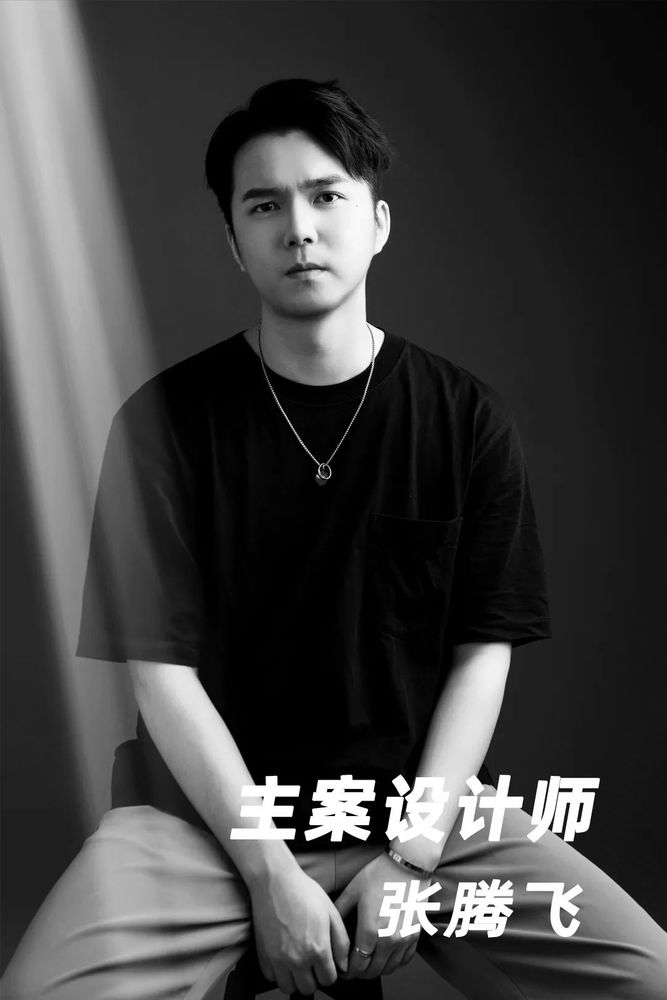
设计从业8年
CIID中国室内装饰协会高级会员
CBDA中国建筑协会高级室内设计师
金意陶中国十大新悦设计师大赛优秀奖
ICDA国际建筑装饰高级室内设计师
饰界杯·中国装饰艺术设计新星

