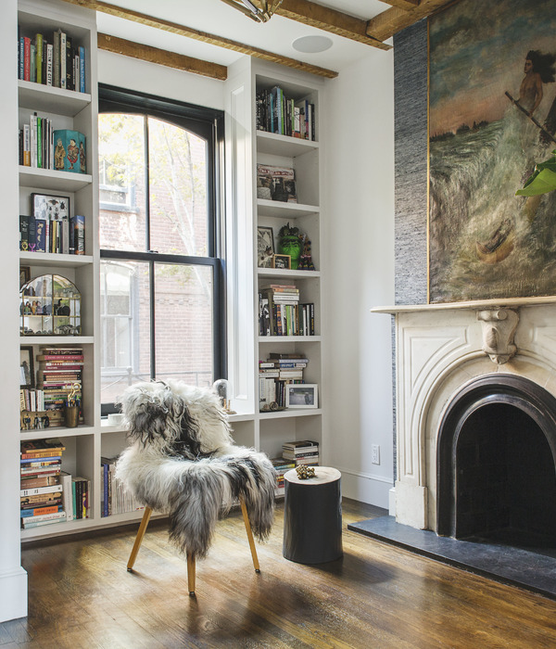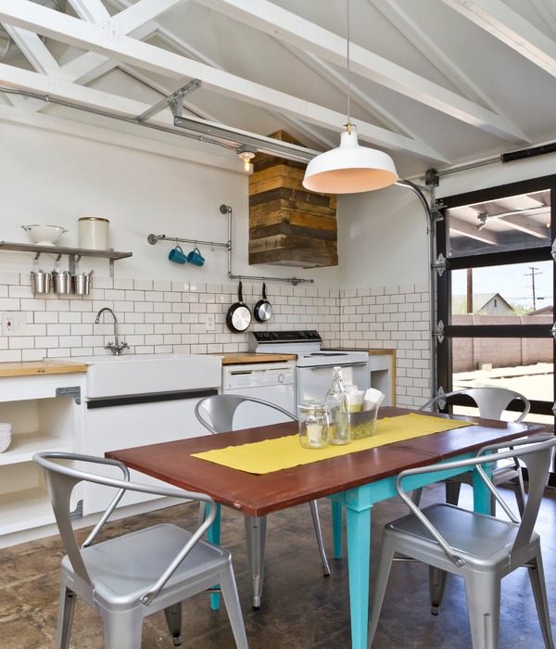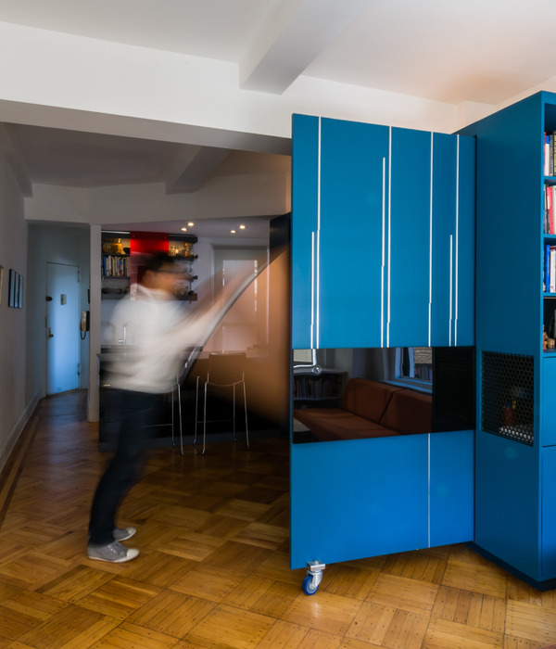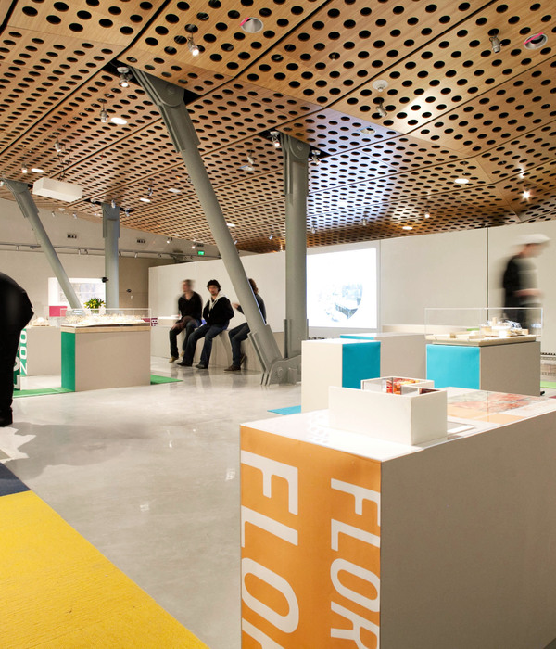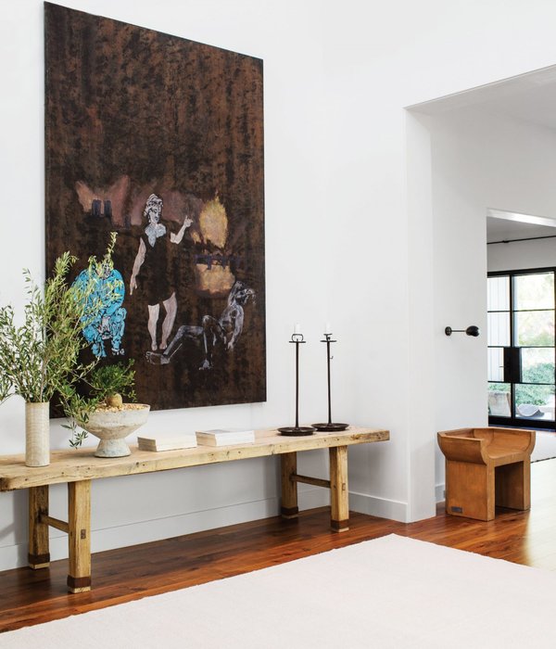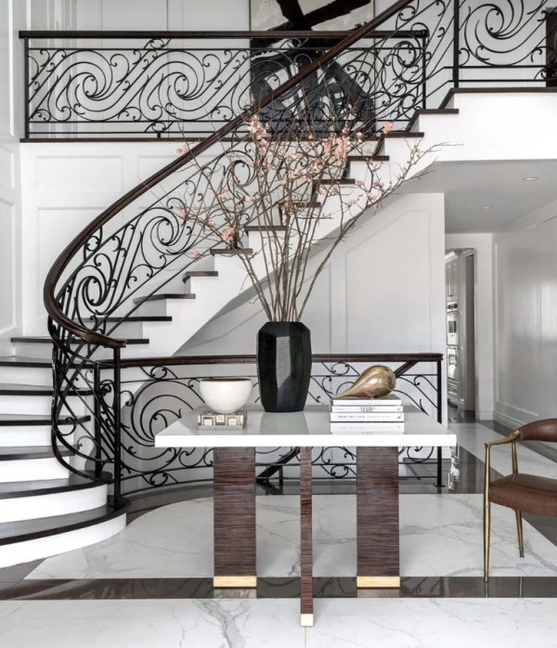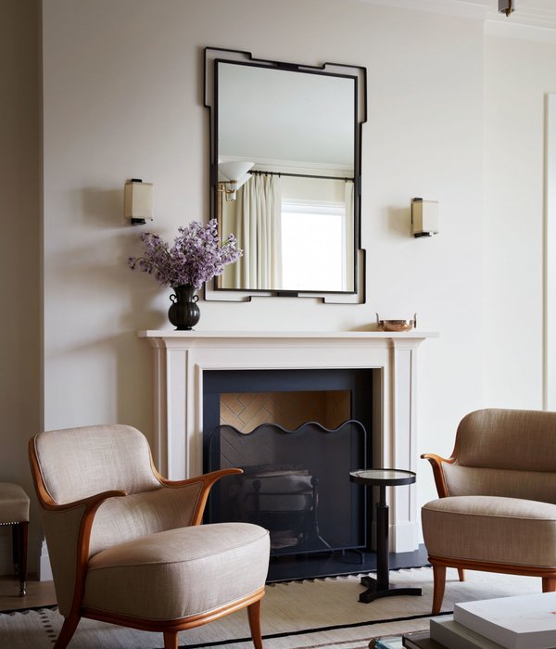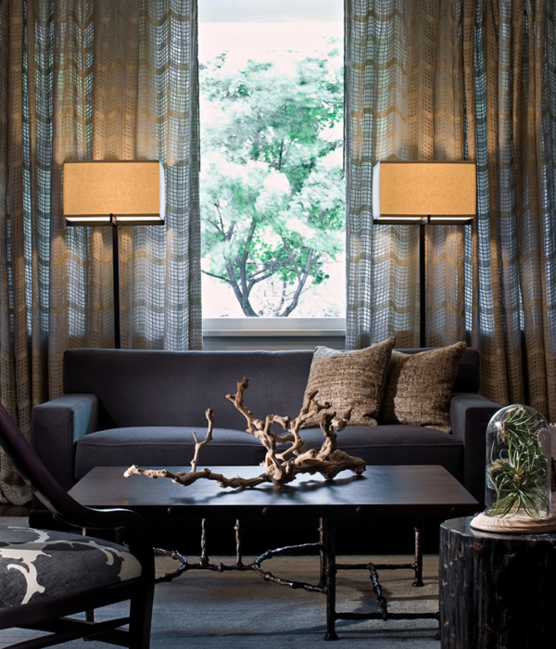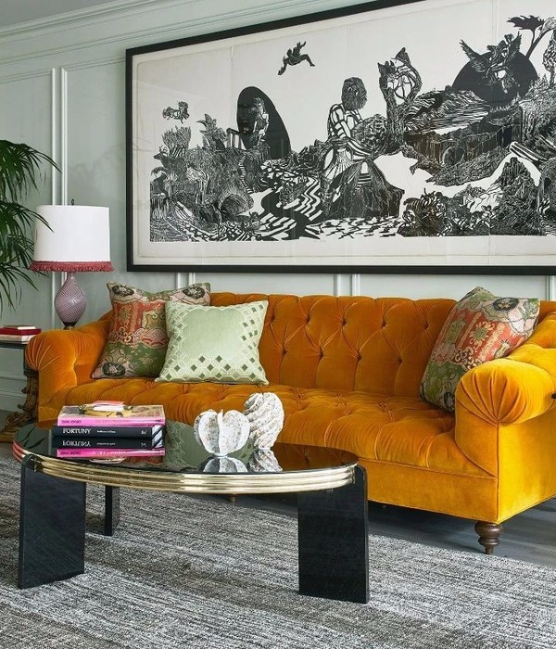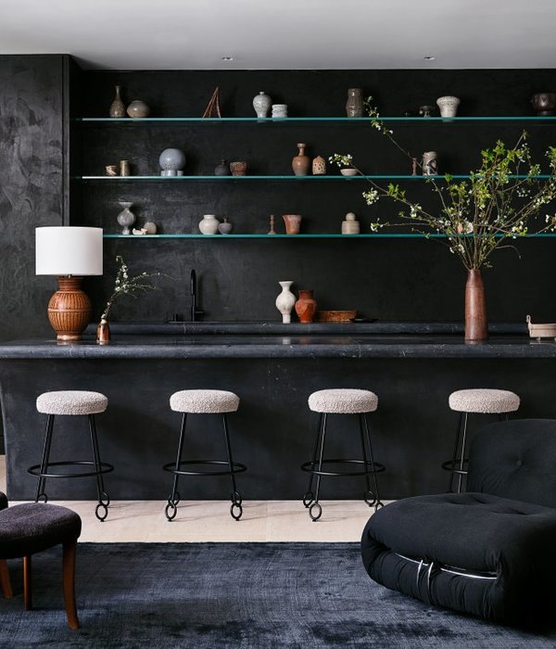项目位于苏州老城区的一处古宅,宅院占地面积2500平方米,始建于清代,前后共四进,其中四栋建筑是清代的木结构古建筑,另四栋为后来扩建的砖混结构建筑。设计内容包括古建筑和现代建筑改造,室内设计及庭院改造,将老宅院变身为现代文旅公寓。
Located in the core of the historic town of Suzhou, China, the site covers about 2,500 sqm, once was the residence of family Bei. The traditional Chinese garden consists of four ancient wooden structure architectures with courtyards built in the Qing Dynasty, dating back over a hundred year of history, and other four buildings built in the 90s of concrete structure. The renovation project aims to transform the historical house into a modern apartment.
▼项目位于苏州老城区,the project is located in the core of the historic town of Suzhou
▼入口,entrance
▼公寓外观,exterior view
设计基本沿用了原有的庭院布局。对于清代古建改造部分,设计保留了全部的木结构,并在内部增加了空调和供暖系统,以及卫生间淋浴间等现代生活所必需的功能。外立面改造去除原有木结构表面的暗红色油漆,改为传统大漆工艺做的黑色,与原木色门窗结合,展现出老宅古朴素雅的气质。
For the renovation of the four old houses, all the original wooden structure is preserved with simple reinforcement and restoration. Since the lack of maintenance, the building status no longer suits modern lifestyles, the main focus is to resolve functions that can meet the needs of modern daily life, such as air conditioning, heating system, shower room etc. The red paint from the original wood structure is removed and changes to black paint using the traditional lacquer process, together with natural wood frame of the windows and doors, reflect the beauty and elegance of the old architecture.
▼外立面改造与原木色门窗结合,展现出老宅古朴素雅的气质,the renovation of the facade together with the original wood elements reflect the beauty and elegance of the old architecture
▼室内增加了现代生活所必需的功能,the renovation resolved functions that can meet the needs of modern daily life
室内材质的选择方面,采用黑胡桃木材,天然石材等自然材质,忠实于材料本身真实的质感,延续古朴的氛围。砖混建筑改造的部分,则去除了原先立面上的仿古符号,新做的黑色金属凸窗使用的是简洁而纯粹的现代语言。室内使用原木色家具,与古代建筑室内的深色黑胡桃形成对比,更具有轻松舒适的现代气息。新与旧有着各自清晰的逻辑,在对比和碰撞中和谐共存。
Materials with natural textures such as stones, walnut wood are used for the interior space, setting a simple and natural tone. For the renovation of the concrete structure buildings, the design goes for a more relaxed and modern atmosphere using pure and minimalist language. Comparing to the old houses, materials with lighter color are used such as oak wood and light grey terrazzo floor. By boldly introducing the modern design into the historic garden, the juxtaposition of old and new shows an interesting dialogue between the tradition and the modern lifestyle.
▼客厅,living area
▼室内空间忠实于材料本身真实的质感,materials with natural textures provides a simple and natural tone
▼古朴的门窗,doors and windows in classical style
整个宅院在历史上是属于一户人家的私宅,虽然要改造成现代公寓,但设计理念是希望延续老宅原有的精神和空间体验感,而不是将宅院割裂成一个个孤立的客房。对于每个入住的客人,不仅有自己的私密空间,更能走出来在整个园子里与其他人交流。整个园子除了15个房间作为客房,另外超过一半的空间都作为公共空间利用,例如公共的厨房,书房,酒吧,甚至是公共泡池。做饭,健身,休闲娱乐等功能不但可以在自己的房间里完成,也可以在园中和他人一起以共享的模式实现,家的意义在概念和空间上都被扩大了。整体的功能布局在庭院从南侧入口向北侧层层递进的同时,完成公共向私密的过渡和转化。
The main theme of the design is to inherit the spirit of the historic house not just by preserving and restoring its appearance but most importantly by recreating its spatial experience. Even though the house is to be transformed into a modern apartment, we do not want it to be separated into several isolated rooms, in fact, more than half of the space is used as public space, such as shared kitchen, shared study room, art galley, public bars and spa… Apart from the private room, the guests will also have the whole garden as the extensions of their home where they can communicate with the others. The definition of home have been expanded both in terms of concept and space.
▼客房内部,interior of the guest room
▼卧室,bedroom
▼公共空间,public area
▼改造延续了老宅原有的精神和空间体验感,the main theme of the design is to inherit the spirit of the historic house by recreating its spatial experience
▼室内外空间形成自然的过渡,a natural transition between indoor and outdoor space
庭院是苏州古宅中最美的空间,庭院成为了另一个设计重点。老宅院里,每个古建筑都有一个独立的庭院,在设计中把原本格局中没有庭院的房间,也特意留出一部分空间作为庭院使用。住宅不再是封闭的,室内与室外相通,庭院与庭院相连,延续了苏州园林的情趣,空间随着人的行走变化流动,人的感官体验是动态的。其中的亮点是入口空间,原先的停车场被改造成了石子的庭院和水的庭院,穿过竹林肌理的现浇混凝土墙面,回家的客人从外面的城市节奏自然的转换到园林宁静自然的氛围里。水池中的下沉座椅,让人们在休息时更加亲近水面和树木,带来不一样的视角和体验。通过庭院的改造,动和静,城市和自然,达成了最大程度的和谐。
The renovation of courtyard is another focus of the design. For the rooms had no courtyard in the original plan, we also set a space used as a garden or terrace, the open relationship between the courtyard and the interior diffusing the boundary between the indoor and outdoor space and at the same time achieved the transition from public to private. The design of the courtyard at the entrance also takes inspiration from the classical garden which seeks to recreate natural landscapes in miniature, we transformed the original parking lot into a modern waterscape courtyard with a sunken seating area in the middle of the water, bringing people closer to the nature and creating a unique view and experience.
▼水池中的下沉座椅带来特殊的视角和体验,a sunken seating area in the middle of the water creates a unique view and experience
▼庭院延续了苏州园林的情趣,the courtyard retains the features of a classical garden of Suzhou
▼水景,waterscape
古宅的改造是一种与历史的对话,在城市人越来越倾向独居生活的个体时代中,希望通过苏州古宅的改造,创造一种打破私密界限,让人与人,人与自然都能产生交流的空间,这是一种对新的生活方式的探索,也是对于古城更新模式的一种新思考的开始。
The house renovation project is an experiment and exploration of urban regeneration of historic area, by introducing new and high-quality lifestyle into the old architectures, offers an opportunity for the historic town to revive under the modern context.
▼室内与室外彼此连通,the open relationship between the courtyard and the interior
▼夜景,night view
▼私人/共享空间概念图,diagram of private/shared spaces
▼室内/庭院空间关系概念图,diagram of interior/garden spaces
▼轴测图,axon
▼总平面图,site plan
▼一层平面图,1st floor plan
▼二层平面图,2nd floor plan
▼三层平面图,3rd floor plan
{{item.text_origin}}

