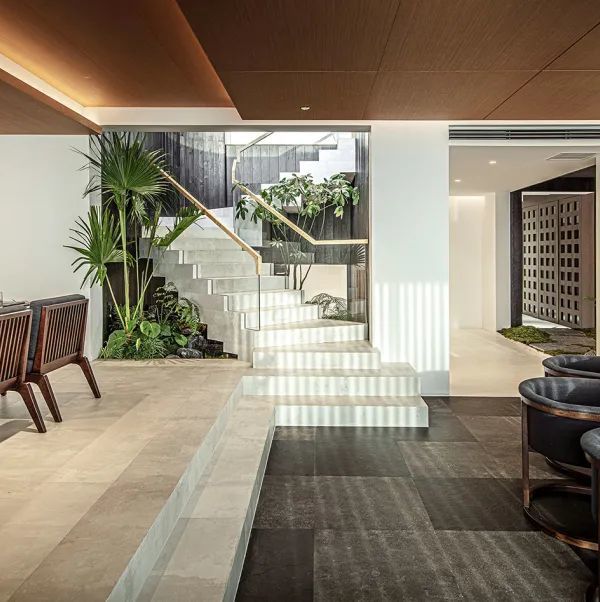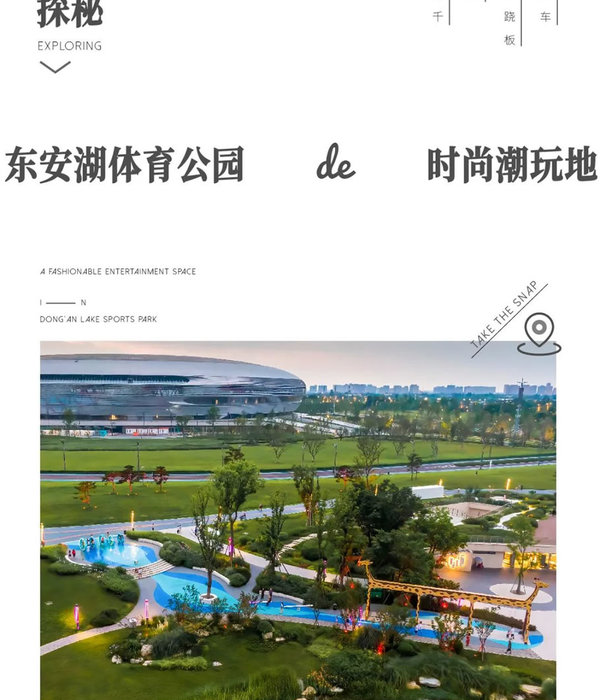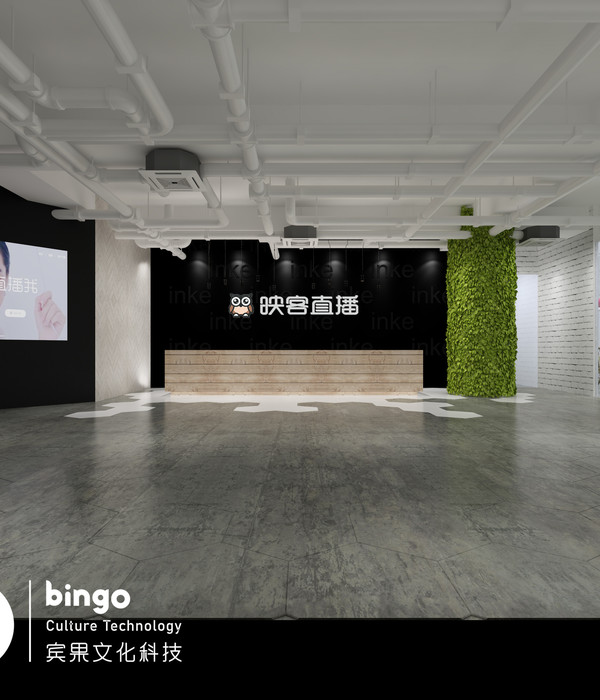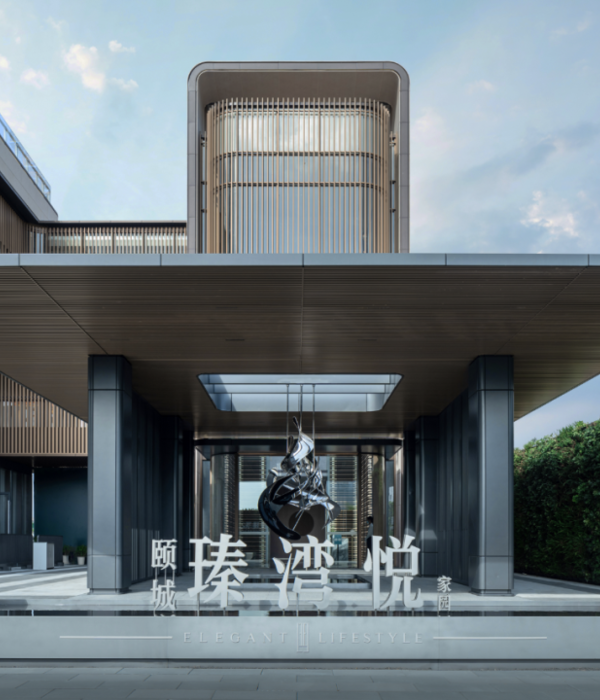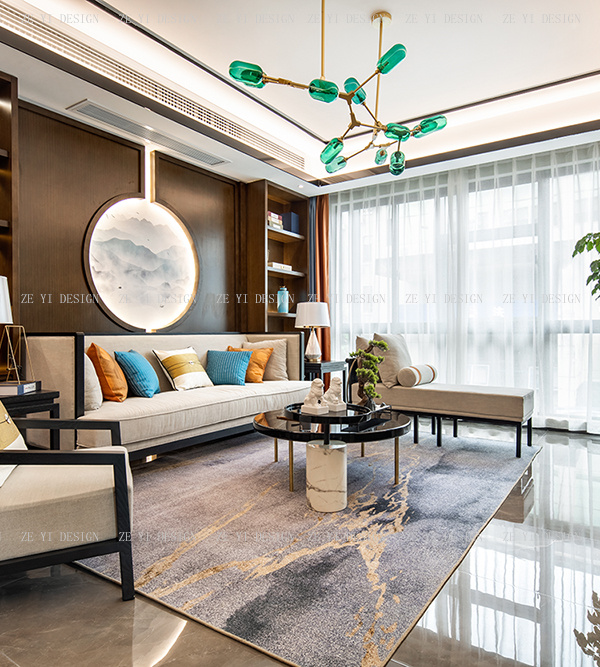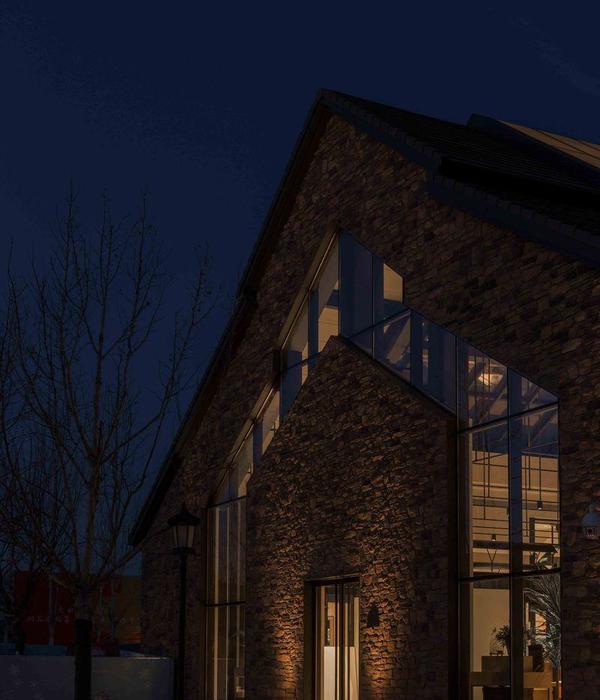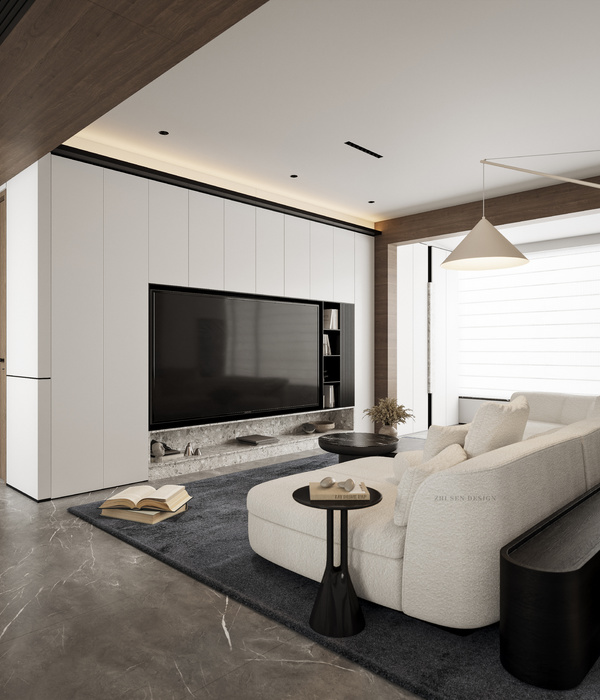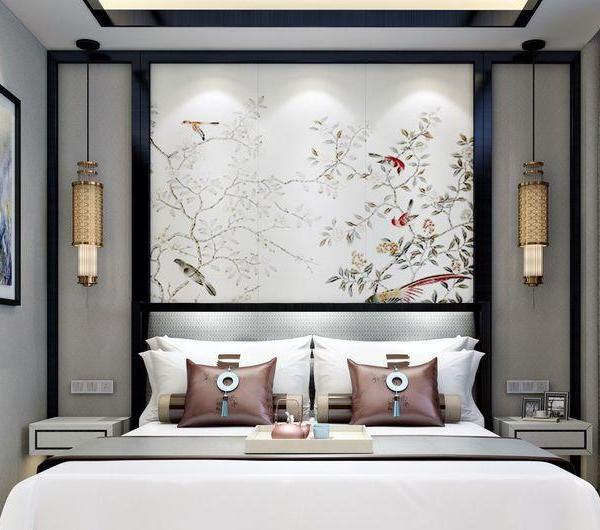© Andrey Avdeenko
安德烈·阿夫德延科(Andrey Avdeenko)
架构师提供的文本描述。项目热360是一个私人住宅在Dnepr,由乌克兰工作室Azovskiy Pahomova实施。建筑师们不得不在一座舒适的房子里改造一座非住宅建筑,主人们愿意在那里度过一段时间,不管是什么季节。坐落在风景如画的河岸上,被大自然环绕,空气清新,声音优美,180平方米的住宅宽敞开放,让您享受到环境的所有乐趣和它带来的自由感。
Text description provided by the architects. Project Heat 360 is a private house in Dnepr, implemented by Ukrainian studio Azovskiy + Pahomova. The architects had to transform a non-residential building in a cozy house, in which the hosts gladly would spend time, regardless of the season. Located on the picturesque banks of the river, surrounded by nature, where the air is clean and the sounds are beautiful, the residence of 180 square meters is made spacious and open, allowing you to enjoy all the pleasures of the environment and a sense of freedom that it brings.
Text description provided by the architects. Project Heat 360 is a private house in Dnepr, implemented by Ukrainian studio Azovskiy + Pahomova. The architects had to transform a non-residential building in a cozy house, in which the hosts gladly would spend time, regardless of the season. Located on the picturesque banks of the river, surrounded by nature, where the air is clean and the sounds are beautiful, the residence of 180 square meters is made spacious and open, allowing you to enjoy all the pleasures of the environment and a sense of freedom that it brings.
如今的两层建筑配备了浴缸、带干草的起居室和淋浴,以及“音乐”卧室位于业主居住的主楼下面。室外游泳池和河边有一个木制码头的小园景公园把两座房子连在一起,这在家庭生活中起着重要的作用。房子和区域都连接到一个智能家居系统。
The two-level structure that today is equipped with bath, a living room with a hayloft and a shower, as well as the "musical" bedroom is located lower than the main house where the owners live. Outdoor swimming pool and a small landscaped park with a wooden pier near the river unites two houses, which plays an important role in family life. Both the house and the area connected to a single smart home system.
The two-level structure that today is equipped with bath, a living room with a hayloft and a shower, as well as the "musical" bedroom is located lower than the main house where the owners live. Outdoor swimming pool and a small landscaped park with a wooden pier near the river unites two houses, which plays an important role in family life. Both the house and the area connected to a single smart home system.
© Andrey Avdeenko
安德烈·阿夫德延科(Andrey Avdeenko)
要保存两个建筑对象之间的逻辑连接,我们决定使用全景窗口和平台。入口处的遮篷是用木瓦做成的,一楼的卧室里的全景窗户起到了很大的电视的作用,这"翻译"整个年都是自然的。更重要的是,房子没有电视,因为取代了蓝屏,顾客对大自然、壁炉和桑拿浴有着惊人的视野。例如,对于普通房间中的最佳视图,家具有意地朝向窗户定向。
To save the logical connection between the two architectural objects we have decided to use the panoramic windows and a terrace. The canopy over the entrance is made of shingles, and the panoramic window in the bedroom on the first floor plays a role of a large TV, which "translates" the nature all around the year. What is more, the house doesn’t have the TV, because instead of a blue screen the customers have an amazing view of the nature, fireplace and sauna. For example, for the best view in the common room the furniture deliberately oriented toward the windows.
To save the logical connection between the two architectural objects we have decided to use the panoramic windows and a terrace. The canopy over the entrance is made of shingles, and the panoramic window in the bedroom on the first floor plays a role of a large TV, which "translates" the nature all around the year. What is more, the house doesn’t have the TV, because instead of a blue screen the customers have an amazing view of the nature, fireplace and sauna. For example, for the best view in the common room the furniture deliberately oriented toward the windows.
© Andrey Avdeenko
安德烈·阿夫德延科(Andrey Avdeenko)
我们使用了天然的环保材料。房子的支撑结构由木材制成,屋顶由木瓦制成,重复浮雕的坡度。没有排放。在下雨的时候,从屋顶流下的水,在全景窗之前创造了一种瀑布,给内部创造了一个创意和一个民族的氛围。从屋顶落下,雨水将被划分为圆形的石头,用作平台附近的盲区的挡土墙。
We used natural eco-friendly materials. Supporting structures of the house are made of wood, the roof is made of shingle, repeating the slope of the relief. There is no drain. The water that flows down from the roof while it’s raining, creates before the panoramic windows a kind of waterfall, giving the interior an atmosphere of originality and a certain ethnicity. Falling from the roof, rainwater is divided on the round stones that serve as a retaining wall for the blind area near the terrace.
We used natural eco-friendly materials. Supporting structures of the house are made of wood, the roof is made of shingle, repeating the slope of the relief. There is no drain. The water that flows down from the roof while it’s raining, creates before the panoramic windows a kind of waterfall, giving the interior an atmosphere of originality and a certain ethnicity. Falling from the roof, rainwater is divided on the round stones that serve as a retaining wall for the blind area near the terrace.
© Andrey Avdeenko
安德烈·阿夫德延科(Andrey Avdeenko)
在建筑物的重建过程中,任何一棵树都没有被砍掉,现有的“建筑草坪”将作者巧妙地融入了房屋和露台的屋顶。在房子前面的松树之间,日本人设计了浴池。
During the reconstruction of buildings any tree wasn’t cut, and the existing "construction lawn" stands authors skillfully integrated into the roof of the house and terrace. Between the pine trees, which are located in front of the house, the Japanese bath ofuro was designed.
During the reconstruction of buildings any tree wasn’t cut, and the existing "construction lawn" stands authors skillfully integrated into the roof of the house and terrace. Between the pine trees, which are located in front of the house, the Japanese bath ofuro was designed.
© Andrey Avdeenko
安德烈·阿夫德延科(Andrey Avdeenko)
极简主义风格占主导地位。最生动的例子之一是通往一楼的控制台楼梯。让楼梯没有扶手的决定主要是出于客户的愿望,他们承担了安全的责任。
Minimalistic style is dominated. One of the most vivid examples is a console staircase, which goes to the first floor. The decision to make the stairs without handrails motivated primarily by the desire of the customers, who took a responsibility of the security.
Minimalistic style is dominated. One of the most vivid examples is a console staircase, which goes to the first floor. The decision to make the stairs without handrails motivated primarily by the desire of the customers, who took a responsibility of the security.
© Andrey Avdeenko
安德烈·阿夫德延科(Andrey Avdeenko)
Architects Azovskiy&Pahomova architects
Location Ukraine
Lead Architects Anna Pahomova, Oleg Azovskiy
Area 180.0 m2
Project Year 2014
Photographs Andrey Avdeenko
Category Houses
Manufacturers Loading...
{{item.text_origin}}





