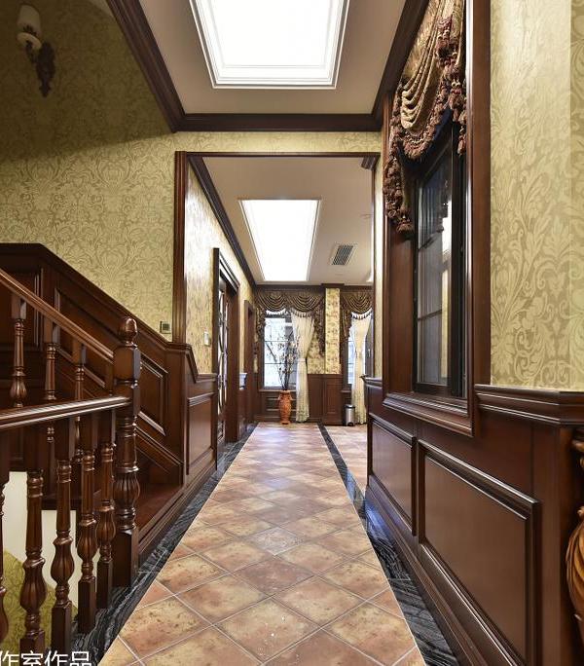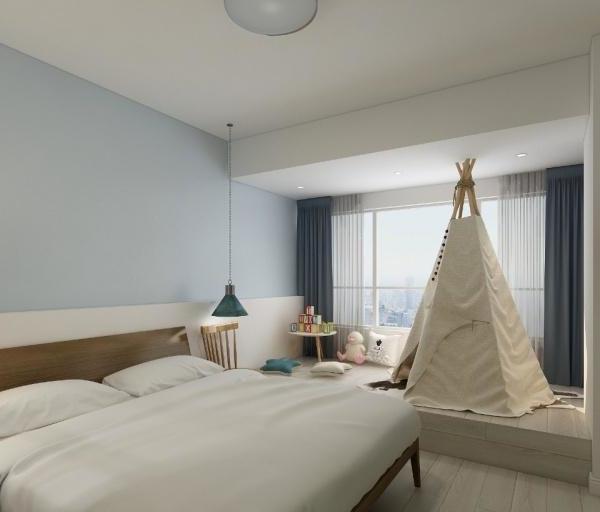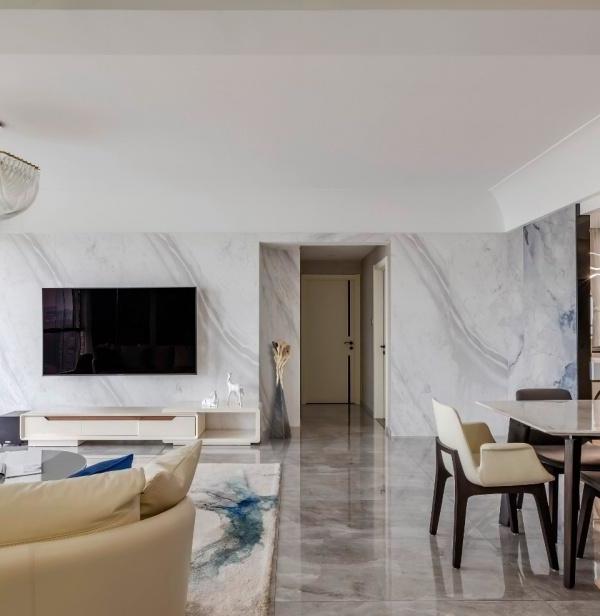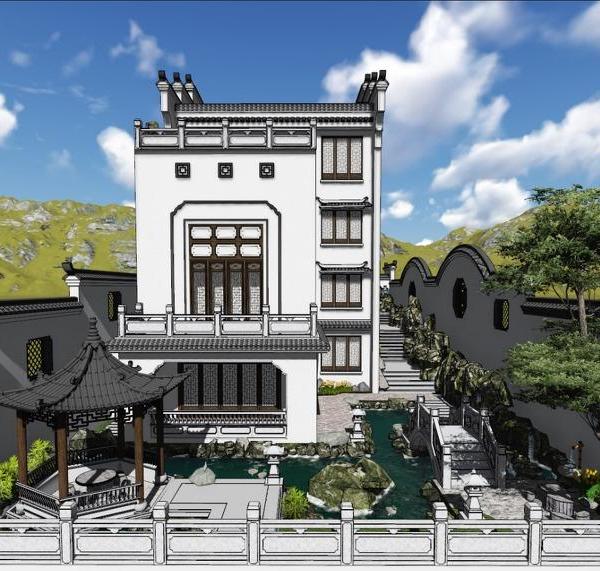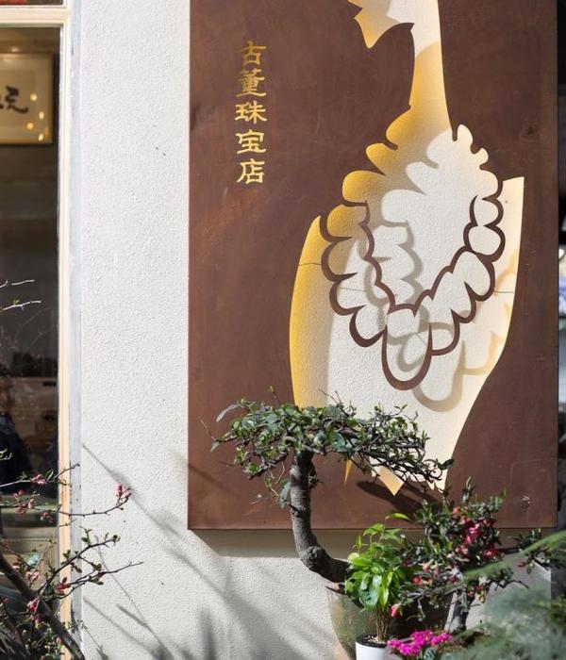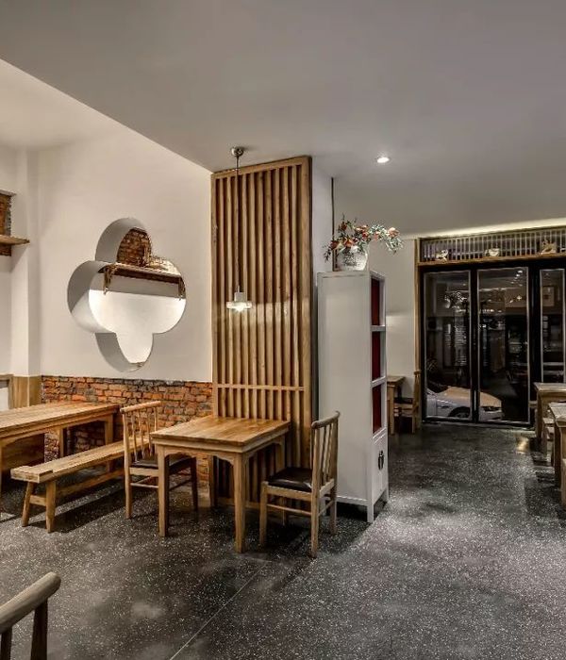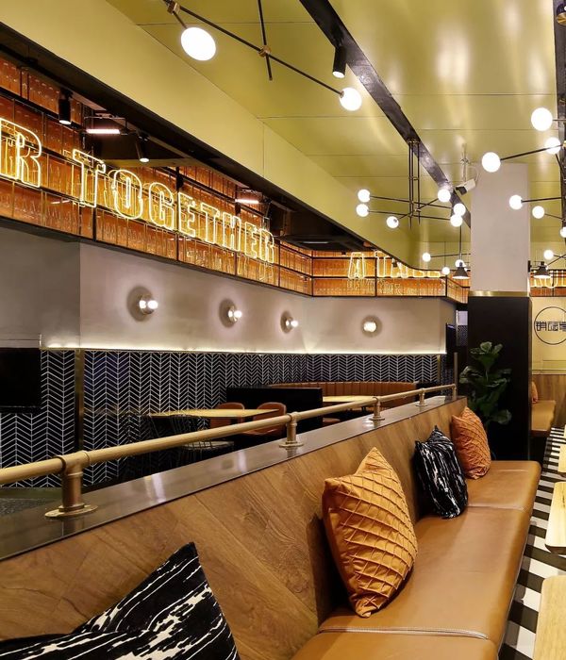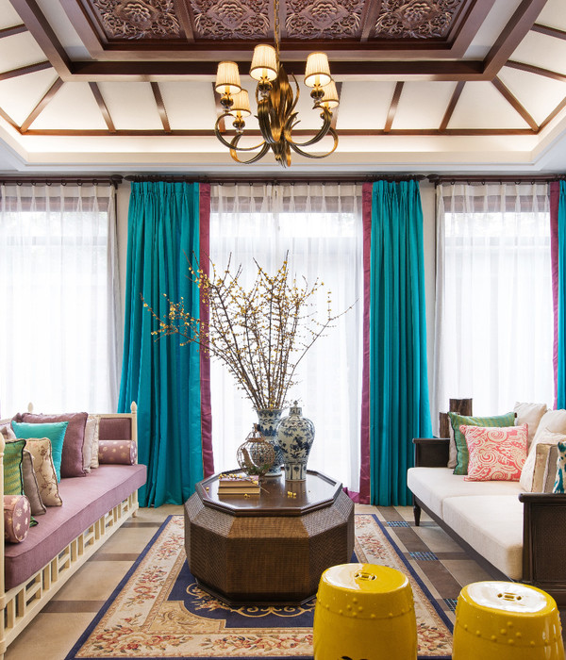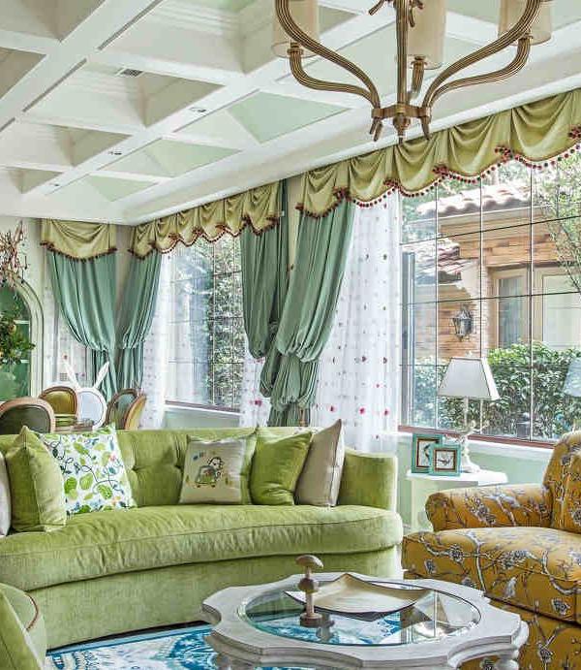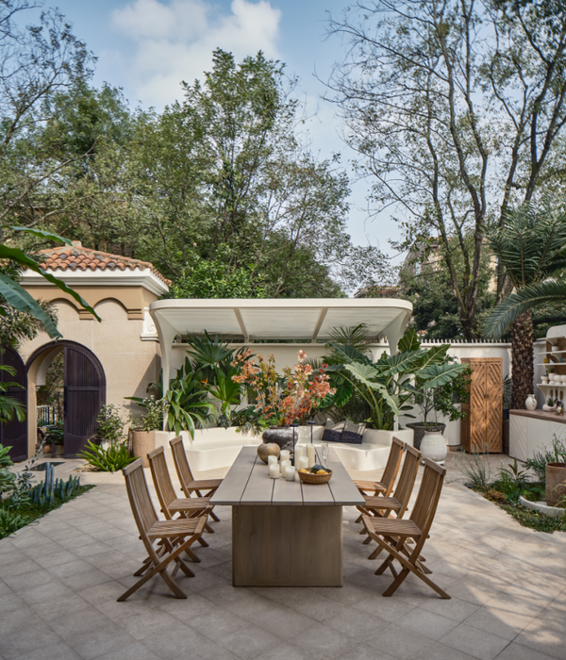Architect:WAW architects
Location:Dorpsstraat 104, 1640 Sint-Genesius-Rode, Belgium; | ;
Project Year:2009
Category:Offices;Private Houses
This project in a village centre, is built on a residual site between two streets. With attention to the existing environment, the project offers a nice finish to both street facades.
The whole consists of two main volumes, with a butterfly roof on the Dorpsstraat and a lectern roof on the Dreef, and in between a ground floor connection with a flat roof. The volume on the Dorpsstraat contains the entrance, the living room and office spaces on the 1st and 2nd floors.
Along the Dreef are situated the garage, storage and sleeping rooms. Dining area, kitchen and covered terrace are provided in the ground floor connection. The difference in level of approximately 1 m between the two streets is gradually being absorbed. The seating area is deepened relative to the entrance, at garden level.
The design was fully tailored to the possibilities that the terrain, the environment and the orientation offer. For example, the south-facing façade, including the garden façade, is fully opened to take full advantage of natural light, visibility and solar heat. The front garden is provided with a grass hill and tree so that the street scene is alternated with a green zone.
Behind the front garden and along the side facade of the house, the inner garden of +/- 100 m2 is situated, completely enclosed with the house and an old garden wall.
Spatially, the volumes were conceived in such a way that there is maximum relationship with the garden and the surroundings in terms of views (church tower, ...).
The typology allows multiple units (living and working or two houses) to function separately with the necessary space and privacy.
The materials used are easy to maintain or require hardly any maintenance and have a long service life. From structural work to finishing, the aim was austerity and uniformity in the use of materials. The house fits almost unnoticed in the street, and has a sober but strong character.
1. VANDE MOORTEL – brick facade
2. REYNAERS - exterior aluminium doors & windows
3. RENSON – natural ventilation grilles – invisivent
4. MASTERSYSTEMS - roof covering – epdm
5. BELTRAMI - floor covering - natural stone
6. BOLIDT - floor covering - polyurethane
7. NIKO – electricity equipment
8. EGGERSMANN - kitchen
▼项目更多图片
{{item.text_origin}}

