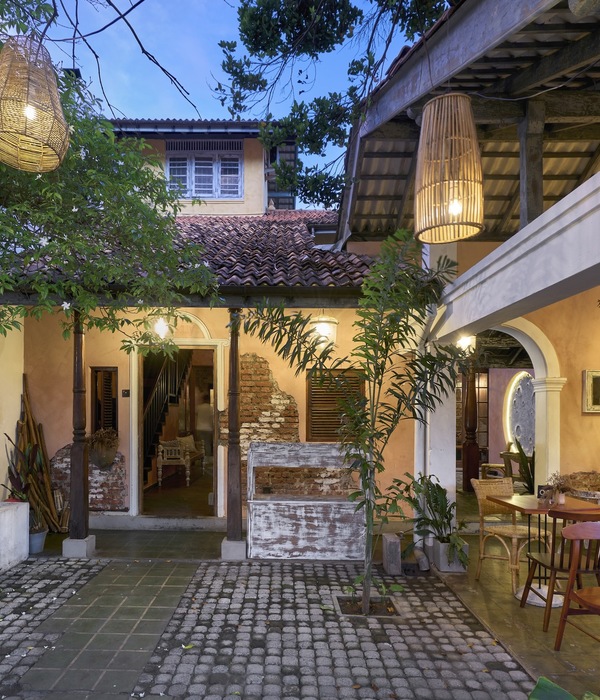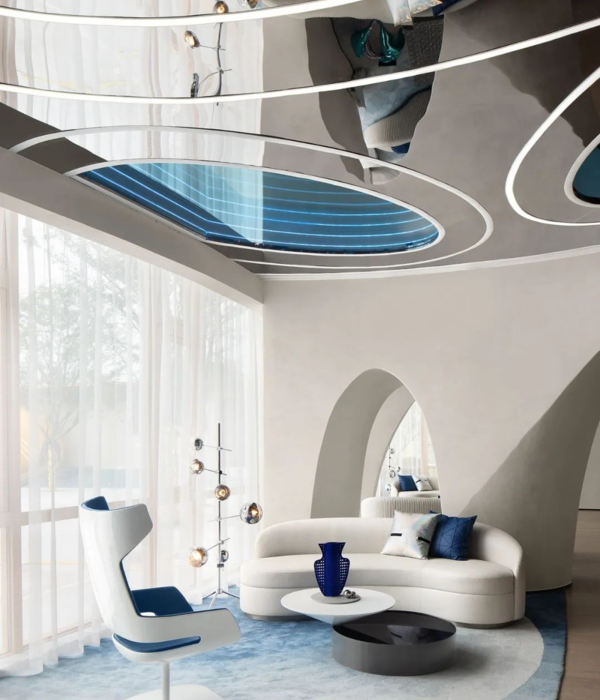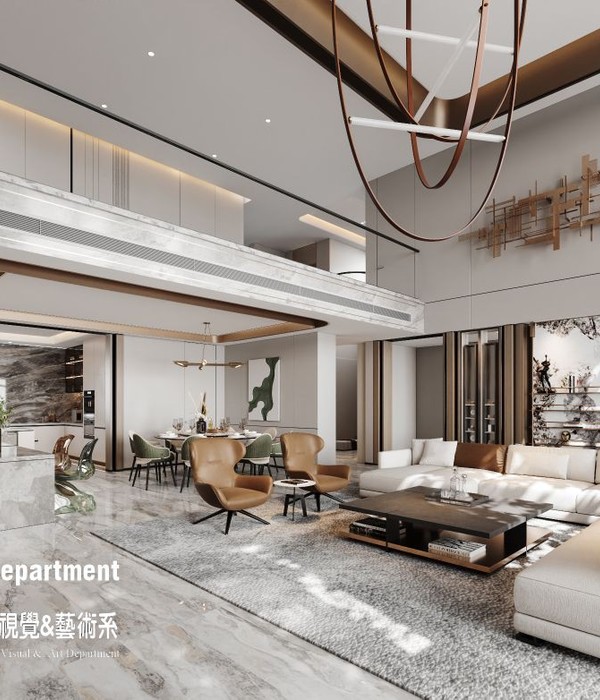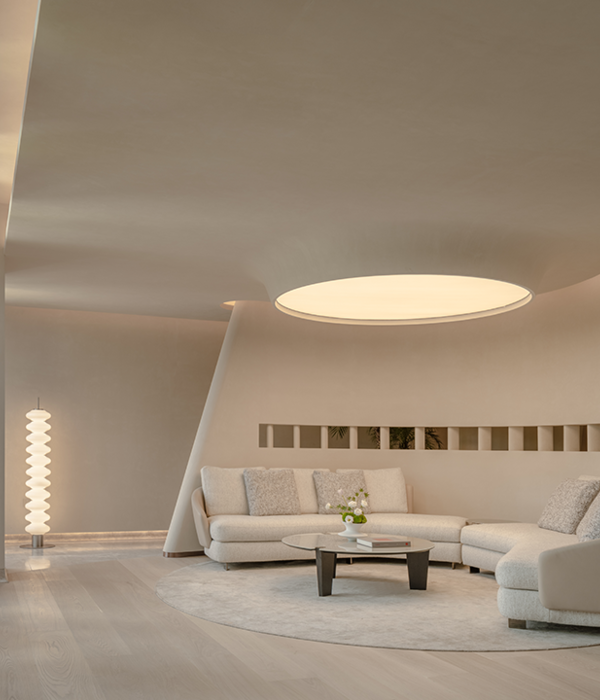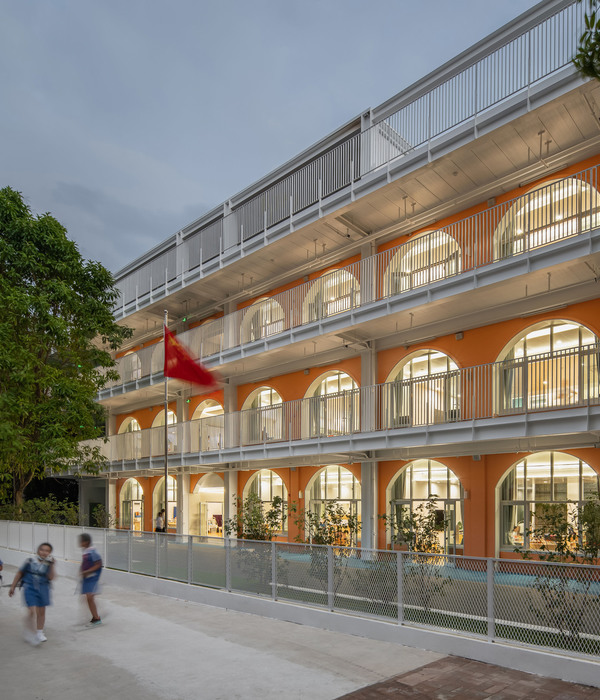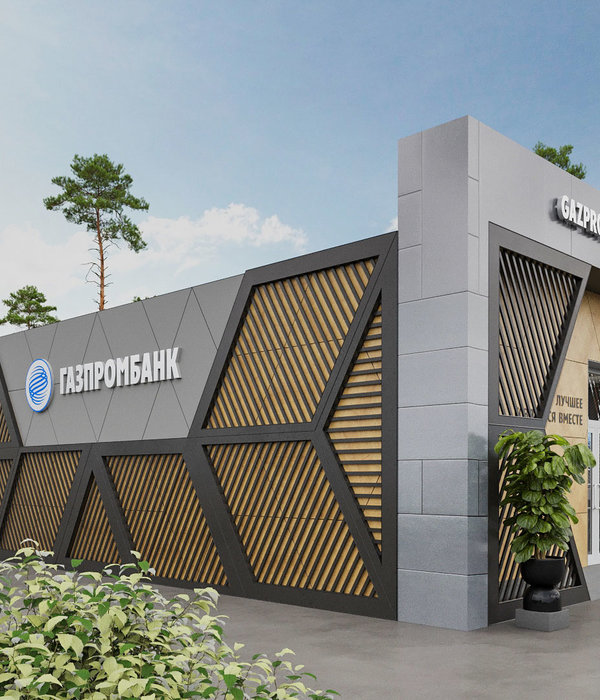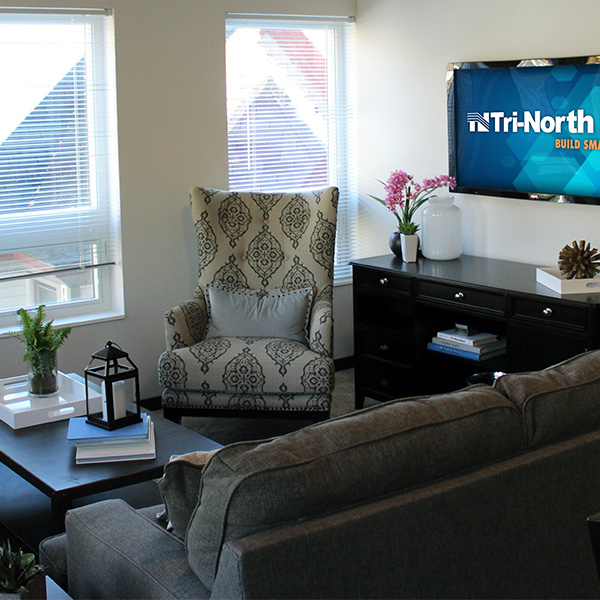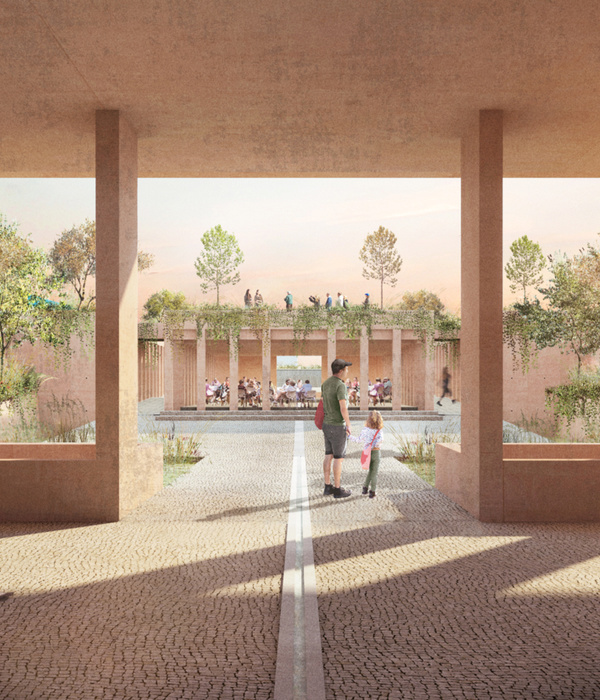这座7150平方米的剧院坐落在Ontario省Stratford的Avon河岸边。充满活力的透明度贯穿其整个长度,光泽的外墙与河流同步起伏。这种有机的曲线形式创造了安静的褶皱和涡流,跨越一系列精心考虑的空间,从一个流向另一个。使获得LEED金奖的设计,令全景花园和河流景观消除了室内和室外之间的界限。
The 7,150sm theatre is situated on the banks of the Avon River in Stratford, Ontario. Vibrant transparency runs its entire length with a lustrous façade that ebbs and flows in step with the river. This organic, curvilinear form creates quiet folds and eddies of encounter across a sequence of carefully considered spaces that flow from one to another. Panoramic garden and river views dissolve the line between indoors and out in this LEED Gold registered design.
Set against the sinuous veil of the bronze mullioned curtain wall that defines the public rooms, the horseshoe-shaped theatre is wrapped in gently curving walls of sand cast brick with mortar smooth to the surface to resemble stone. Inside the wood-lined auditorium, 600 custom seats surround an elongated thrust stage, creating a theatrical setting of unparalleled intimacy and acoustic excellence.
Hariri Pontarini Architects 与艺术节的布景和技术设计师密切合作,优化了这个多功能的表演空间,以满足在同一天上演不同节目的剧目表的要求。弯曲的墙壁和T型台下面的反射器支持房间内精细调整的声学效果,可以实现完全的隔音以及完全的黑暗。
Hariri Pontarini Architects Close collaboration with the festival’s set and technical designers optimized the versatile performance space to meet the demands of a repertory schedule where different shows can run on the same day. Curved walls and reflectors beneath catwalks support the finely-tuned acoustics in a room that can achieve total sound isolation as well as total darkness.
公共房间包括Lazaridis大厅,这是一个可容纳250人的多功能空间,可以配置为歌舞表演、放映和小组讨论。两扇4.9米高的定制胡桃木声学门通向大厅,或为同时进行的活动进行隔音和隔离。
The public rooms include Lazaridis Hall, a versatile space for up to 250 people that can be configured for cabaret-style performances, screenings, and panel discussions. Two 4.9-metre-high (16ft) custom walnut acoustic doors open onto the lobby or acoustically separate the space for concurrent events.
Architect:HaririPontariniArchitects
Photos:ScottNorsworthyDoublespacephotographyAnnBaggley
Words:小鹿
{{item.text_origin}}

