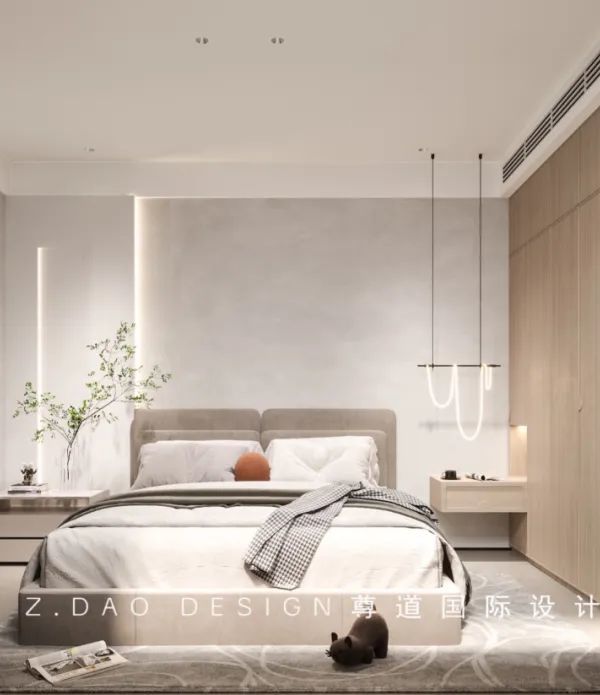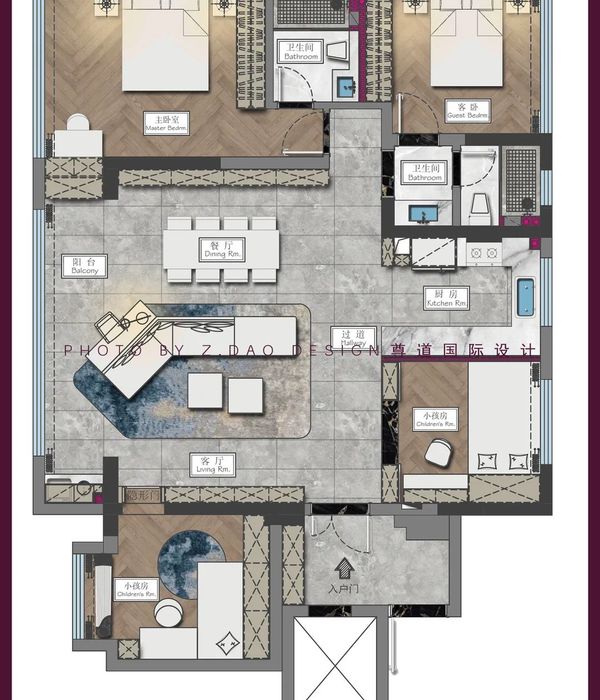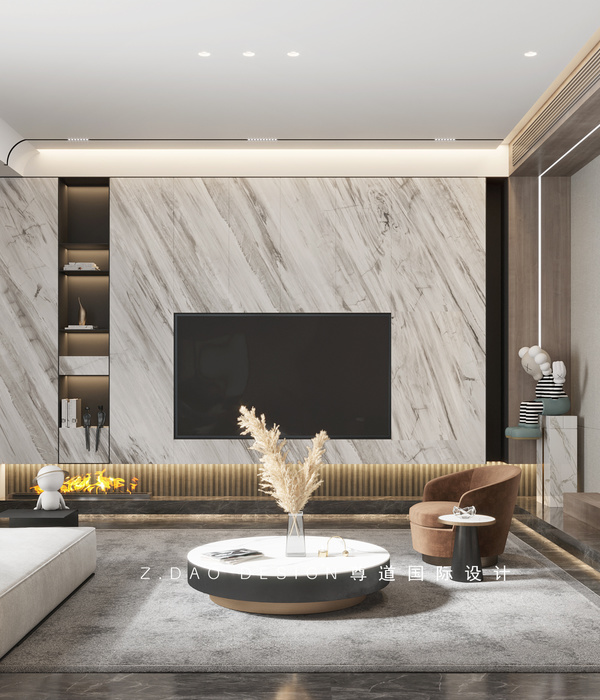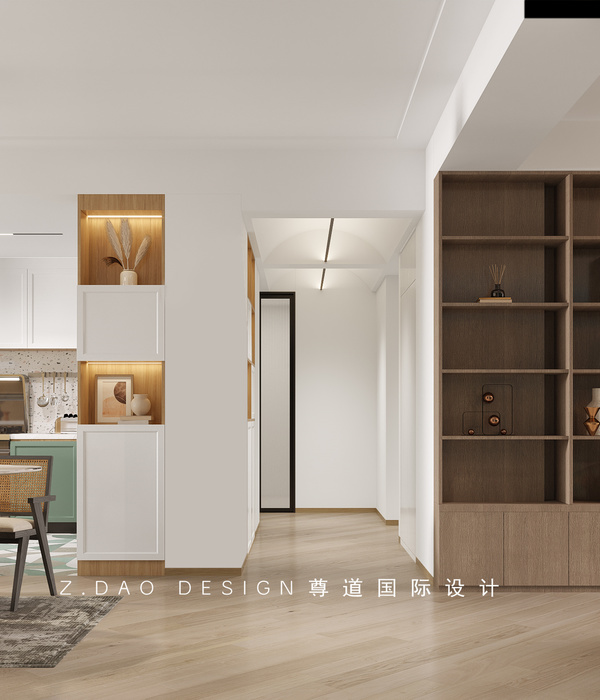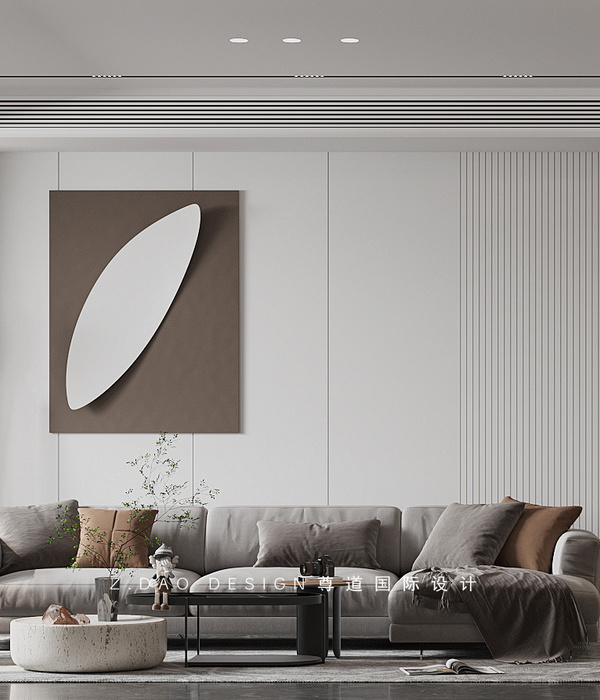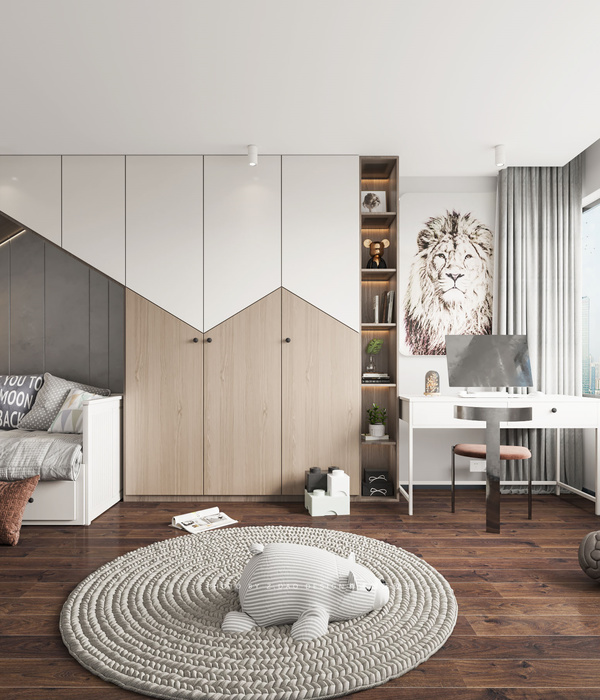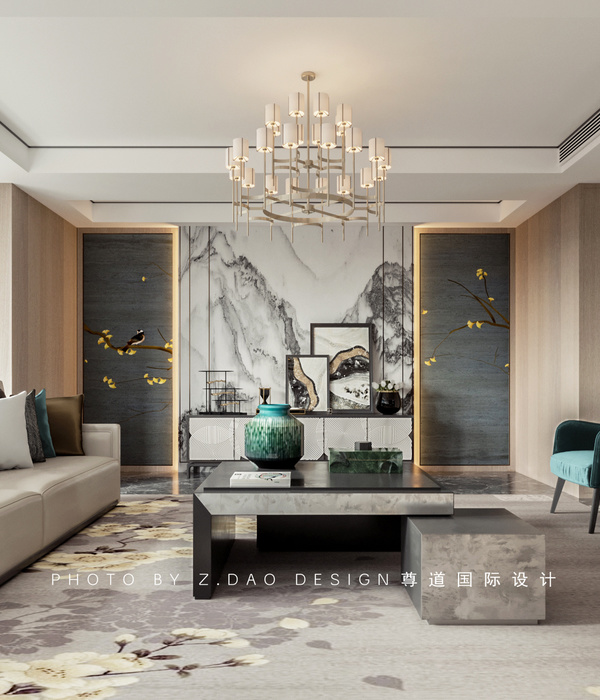非常感谢
LINEOFFICE Architecture
Appreciation towards
LINEOFFICE Architecture
for providing the following description:
旧金山的SOMA 区聚集了不少酒吧,俱乐部,艺术家还有价格不菲的新公寓。这栋改建的阁楼就位于这个气候温暖,艺术气息浓厚,经济娱乐发达的区域。
阁楼面积共1200英尺,业主希望设计师设计一个十分开放的空间,这个空间中“公共空间”占大部分面积,而私人空间要相对紧凑,同时私人空间不能扰乱整个空间的开放感。建筑师在这个层高充裕的阁楼中植入了两个紧凑的体量。一个是上层带有睡眠区的厨房+壁橱。一个是设置在房屋一侧的封闭浴室与洗衣区。房间中优雅的家具与装饰画也是设计师所选择。
An interior renovation of a 1,200 SF loft in the SOMA neighborhood of San Francisco, California.
The owner had been living in the space since the early 90’s and was one of the first tenants in the original development. That project converted the building (completed in 1910) from a publishers shop and warehouse to loft apartment units. Having lived there for some time he came to us with a clear (though not uncomplicated) objective:
Combine the functionally discrete ‘private’ domestic programs of a living space with its more ‘public’ areas in a relatively compact space that would feel completely open and uninterrupted.
△ 开放空间住宅,最左侧是是上层带有睡眠区的厨房+壁橱。其边界的高度保护了睡眠区的隐私,同时也保持了空间上的视觉关联性。
We responded to this charge with the insertion of two programmed sculptural elements: 1) a multi-sided ‘spine’ that moves from one end of the loft to the other and 2) a solid form that contains the necessarily enclosed bath and laundry areas.
△ 厨房和餐区。新采用的黑钢,核桃木,绘画等装饰材料与原有的杉木结构(柱,梁,天花)相当和谐,并使得原有结构成为空间中的主要特点。
The spine houses everyday domestic components (storage, dresser drawers, kitchen cabinets, etc…) while navigating the subtle boundaries between the entry, sleeping, kitchen and main living areas. The sleeping area and its closet are raised 3’-6” from the main living area with the spine forming a low border on two sides. This elevation change provides relative privacy to the raised sleeping area while the overall height of the spine (7’-0” measured from the main living area) allows the entire space to remain visually connected. A steel beam hidden in the spine supports the casework elements with hidden connections to the existing doug-fir columns. The casework elements are setup like ‘saddlebags’ on either side of the beam – on one side are dresser drawers serving the sleeping area and on the other kitchen upper cabinets. The beam allowed us to support these ‘weighty’ elements while leaving the area between the lower and upper cabinetry completely open. That space was then fitted with two single pieces of translucent glazing mitred at the corner. A continuous linear fluorescent fixture is concealed at the head of this glazing and washes it with light. This detail helps the casework appear to float (thus feeling less bulky and purely functional) and forms a sort of ‘lantern’ to provide ambient lighting at night.
△ (左)开放的餐区(右)靠墙的书桌
△ (左)在窗户位置向厨房看(右)厨房。壁橱后面是睡眠区
△ (左)厨房壁橱(右)楼梯通向壁橱后的睡眠区
△ (左)睡眠区,其边界的高度保护了睡眠区的隐私,同时也保持了空间上的视觉关联性。睡眠区上方的部分杉木天花被多层半透明玻璃代替,玻璃上方装了荧光灯。这个设计将为睡眠区提供一种类似灯笼的,轻盈纯粹的夜间照明效果。(右)从睡眠区往下看,黑钢门后是卫生间
The solid form is carved away (using steel and walnut doors and fixed panels) to reveal points of access to the bath and laundry room. These impressions on the otherwise blank plaster walls of the solid echo the materials and proportions of the more articulated spine and the whole forms a mute backdrop.
△ (左)卫生间的门–在黑桃木板上覆盖钢。(右)卫生间和洗衣间用色主要是白色。
The material character of all of the elements designed for the space (blackened steel. Painted and walnut veneered casework, black granite and translucent glazing) was selected to complement and showcase the existing doug-fir columns, beams and ceiling without overpowering the space.
FURNISHINGS:
Glass Dining Table – Glass and Steel by Carlo Scarpa for Simon International
Dining Room Chairs – Teak ‘Grand Prix’ chairs by Arne Jacobsen
Painting in Dining Room – ‘Brown Shapes II’ by Robert Goodnough
Dining Room Lamp – Blown Glass by BBPR for Venini
Kitchen Stools – Leather ‘hi pad’ by Jasper Morrison for Capellini
Desk – Pierre Paulin for Thonet
Desk Lamp – Serge Moullie
Desk Chair – ‘Executive Chair’ by Eero Saarinen for Knoll
Bedroom Chair – ‘Scissor Chair’ by Pierre Jeannerret for Knoll
Architect: LINEOFFICE Architecture
Design Team: Ross Hummel
Project Name: San Francisco Loft
Location: San Francisco, California, USA
Size: 1,200 SF
Photography: Joe Fletcher
MORE:
LINEOFFICE Architecture
,更多请至:
{{item.text_origin}}

