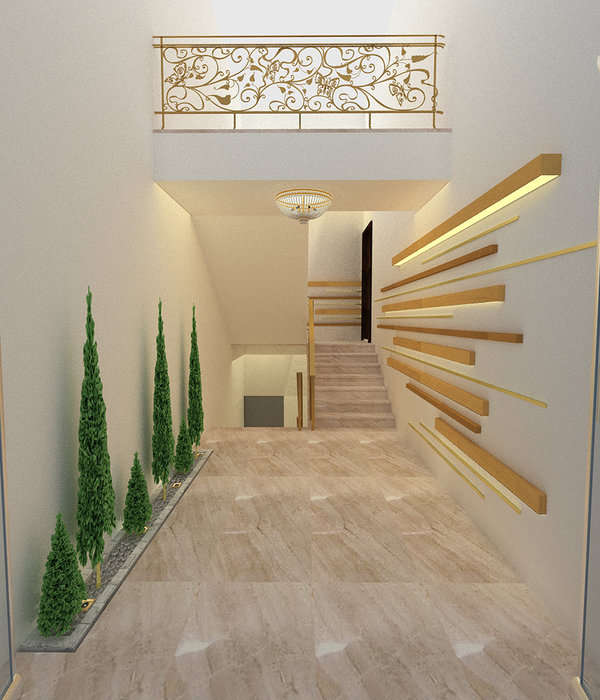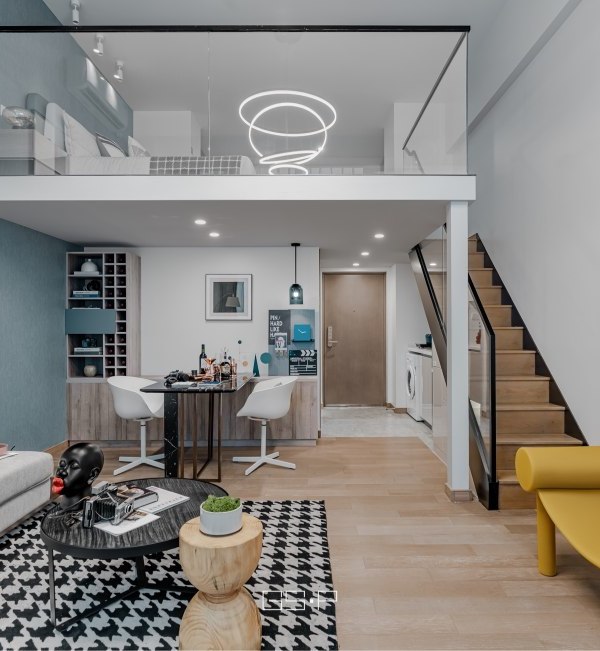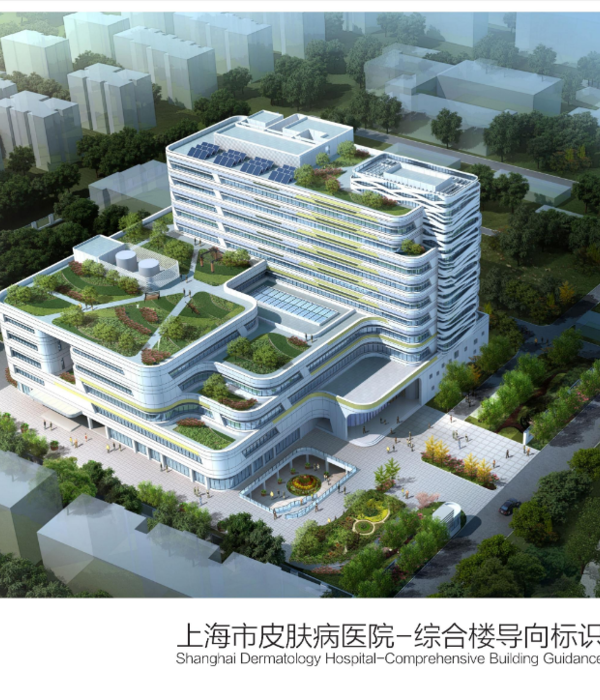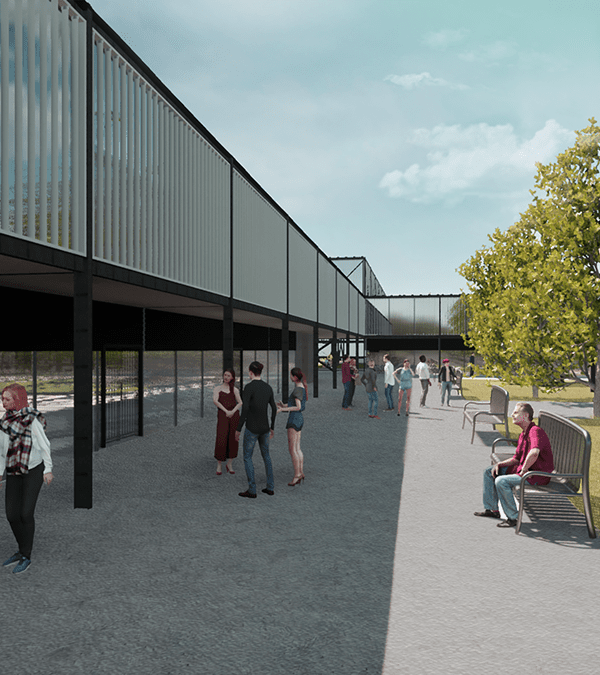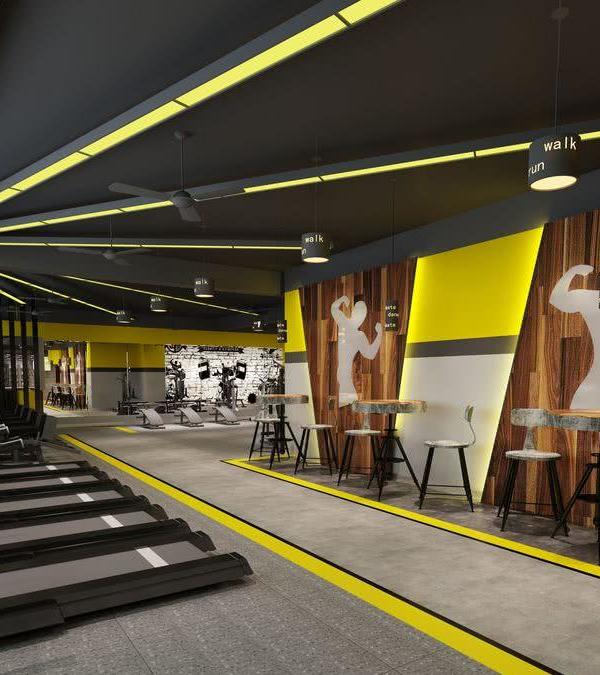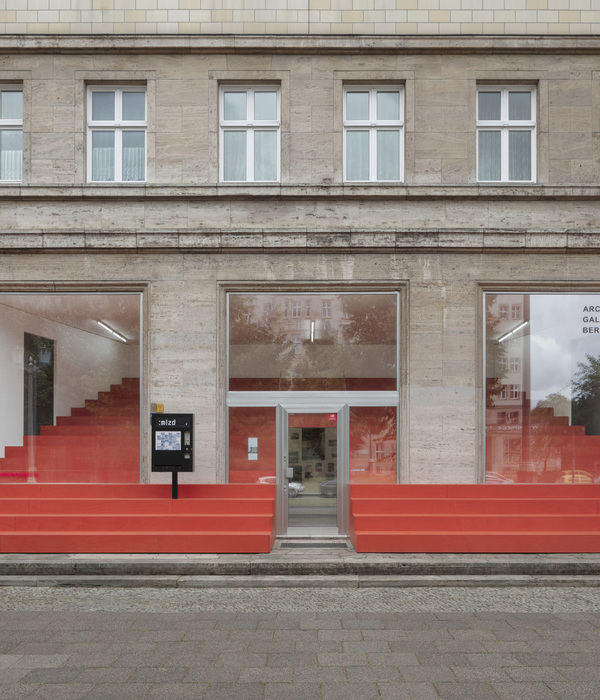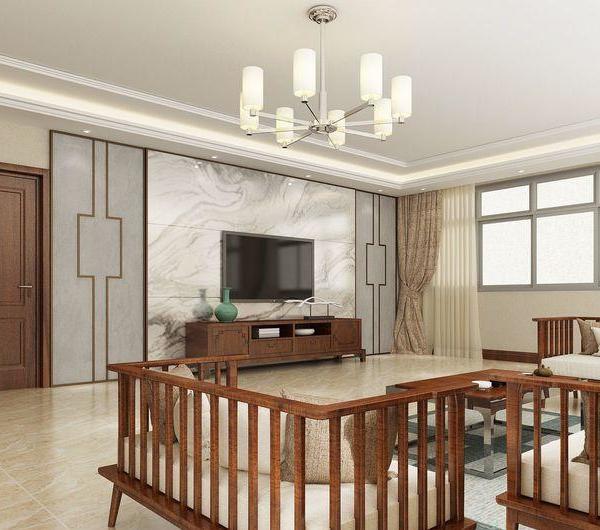- 项目名称:武汉啤酒博物馆
- 空间性质:博物馆,接待会馆
- 座落位置:武汉
- 室内面积:2,250平方米
- 设计时间:2019.12~2020.06
- 施工时间:2020.07~2020.11
- 业主:华润置地
- 室内负责:孔超,赵化,陈家磊,祝婷
- 软装设计:北京夏谷暑雨商业策划有限公司
- 摄影:亮点影像 Highlite Images
时间之流浸润并模糊了榖物的原相,形色香在压力变化中揉杂温度、空气和水滴酿出甘醇风味。
The intrinsic countenance of the grains is impregnated with air and water. The grains, with the help of the changes in pressure and temperature, become mellow in the flow of time to engender a pleasant flavor, shape, and color.
▼设计概览,preview © 亮点影像 Highlite Images
酿造啤酒是一册自然结合工业文明的书卷,谷物经由一道道形变历程从金黄化作杯中佳酿,这是湖北雪花啤酒厂运作数十年的任务,塔型厂房也成居民心中的城市地标。如今计划于原基地建构一座现代的啤酒博物馆,负责空间的水相设计希望昔日酿酒机械提炼为建筑语汇,营造别于传统博物馆的参访行为,并连结地景新旧意涵与共同记忆。
Brewing beer is a book that combines nature with industrial civilization. Grains change from golden to a pint of delicious beer through a process of deformation. This has been the task of the Hubei Snow Brewery for decades. The tower-shaped factory has also become a city landmark in the hearts of local residents. On the original site, the plan is to build a modern beer museum. Waterfrom Design, responsible for the interior design, decided to transform the old brewing machinery into the architectural vocabulary in the hope of providing an experience different from those offered by traditional museums and connecting the new and the old in terms of memories and cultural implication.
▼剖面图,section © 水相设计
突破整齐而静态的线性展列,我们模拟并放大某些酿酒器材的尺度至建筑规格,透过隐约的既视印象,观者感受自身缩小如原料分子流动其中,过去看展习惯立于外部的旁观颠覆为进入其中的参与。例如展览起点高耸慑人的筒状立面,是简化再格放啤酒储存槽的形体、切剖成巨型有机轮廓,以此对比出人的渺小,穿越其间如液体流入庞大容器,再迈入另一处开阔、明亮如实验室的场域。又如贯穿一二楼梯间的巨幅墙面,利用看似一体成型的锈铁质地遮覆动线两侧,创造窄化甬道的戏剧效果。建筑造型让压抑与释放轮番上阵,自然强化观者在展览文字外的体验记忆。
▼入口,entrance © 亮点影像 Highlite Images
▼筒仓,the “silo” © 亮点影像 Highlite Images
▼仰视,looking up © 亮点影像 Highlite Images
▼连桥,the bridge © 亮点影像 Highlite Images
▼筒仓天顶,the skylight above the silos © 亮点影像 Highlite Images
Jettisoning the neat and static linear display, the viewer is micrified to a size as big as a molecule to experience the surrealness by enlarging certain brewing equipment to the size of a building to create a feeling of déjà vu and subvert the traditional way of participation characteristic of just standing in front of the exhibitions. For example, the voyage begins with an intimidating cylindrical façade, which is a simplified and framed form inspired by the beer storage tank. The beer storage tank is rendered by means of exaggeratedly enlarged organic cross-section to emphasize the tininess of human. Like rills traverse through the venue, converge on a massive container and then flow into an open and bright laboratory. The huge wall standing beside the stair landing between the 1st and 2nd floor seems to be an integrated rusty iron plate. It is intentionally placed on both flanks to obstruct the path to produce a dramatically narrowed alley. Alternating pressure and release, the viewer is thus proffered an experience that is beyond the description in the exhibition manual.
▼一层入口,entrance © 亮点影像 Highlite Images
▼二层空间,the 2nd floor space © 亮点影像 Highlite Images
▼贯穿一二层楼梯间的巨幅墙面 © 亮点影像 Highlite Images The huge wall standing beside the stair landing between the 1st and 2nd floor
▼楼梯,stair © 亮点影像 Highlite Images
▼楼梯细节,detailed view © 亮点影像 Highlite Images
我们也拆解拣选啤酒原料、煮沸蒸发等流程所需的仪器、品饮滋味等环节,经由参观行为串连五感的立体知识。例如起点树立各产区啤酒花的气味仪,描绘大地芬芳的小麦田,酿造啤酒的复杂仪器管路都在路径上引人体验与记忆。旧建筑熟悉的储酒、发酵槽和烟囱筒状轮廓、蒸气烟雾的朦胧、金属光泽与麦芽柔和的大地色,亦为博物馆选材依循的脉络。
We also disassemble the equipment used in the process of selecting beer raw materials, boiling and evaporating, and tasting to have the exhibition becoming a journey engaging all five senses. For example, the scentometers used to measure various hops originating from each area, the wheat fields depicting the leniency of Mother Nature, and various apparatus and pipelines used for brewing beer will rivet the viewer’s attention at the starting point. The familiar wine storage and fermentation tanks in old buildings, the outline of the chimney, the haziness of steam, the luster of metal and the soft earth color of malt all inspired the material selection process of the museum.
▼大堂,lobby © 亮点影像 Highlite Images
面对繁复庞杂的淬酿程序和器皿,我们以设计转其行并借其义,在重要的视觉端点化为能独立欣赏的元件,这些寓意开放的艺术品仍记述着制成啤酒的爽口公式。负载经验、知识与科学的它们重新编组为崭新文本,放大机械理性文明的魅力融入新建筑架构,并延续旧厂址身处的工业时代风华,作为新造街廓的生活起始点。
For the complex brewing procedures, we adopt its concept; for a variety of brewing utensils, we transform its appearance to get it understandable visually as a component. Not only those artworks induce whimsical fantasy, but also do it engrave the formula for producing tasty beer in our mind. Impregnated with experience, knowledge, and science, the instruments are re-edited and bound into a brand-new book, in which the rational glamor of machinery and civilization is highlighted by incorporating a new architectural structure. The glory of the industrial age thus continues, right at the site the old factory once stands, as the stepping-stone to modern lifestyle on this face-lifted street.
▼装置,installation © 亮点影像 Highlite Images
以啤酒试饮吧台为中心环绕的圆形餐厅,像一座集会交流的城市广场,模拟厂房管线的金属线条与圆弧灯管盘旋其上,映照着温暖敦厚的软木塞天花板,想像着佳酿的芬芳在悠长的时光里缓缓渗入隙孔,于不经意的嗅闻唤醒心底某时某刻。在同样理性的线条结构、扣连麦田的色调里,我们借材料的本质改变空间叙事氛围,观者可在此觅得一席沉淀的位置。
In the center of the circular restaurant is located the beer tasting bar, as if the square lies at the heart of the city. The metal lines and arc light tubes rising spirally to simulate the pipelines in factory shed a warm light on the cork ceiling. The fragrance of fine wines evokes our long-lost memories and leads us into the eons of time. The same rational line structure reflects the color of the wheat field, we utilize the quality of the material to adapt the atmosphere of the space, in which the viewer would be offered an opportunity to ponder and introspect.
▼圆形餐厅,the circular restaurant © 亮点影像 Highlite Images
▼座位细节,seating area detail © 亮点影像 Highlite Images
啤酒博物馆是时间的载体,如同佳酿的容器,我们试图淡化立面存在感以保留内容的独特性。室内多以简洁线条和立面构成,尽可能采用色调具一致性的材质,形塑完整连贯但沉静知性的抽象氛围,仅利用光线明暗层次来深化结构塑造的空间缩放感受,将观者的专注力保留给馆内展示物件,以参访行为串起建筑与机械、现代与历史形貌变化。
以建筑为器,这座新造的皿承装着啤酒厂跨世纪的年岁、经验与知识,运用当代美学语汇沁人心脾。
The beer museum is the physical equivalent of time, like a container of wine, we tried to wane the wall and give prominence to the uniqueness of the content. Interiorly, the simplified lines are designed to enhance the beauty of the wall with similar hues while creating an aura of integration, peace, and intellectuality. The contrast of light and dark brings about the depth of field, which focuses the viewer’s eyes on the exhibition, create a potpourri of architecture and mechanics, and connect the past with the future.
Considering the architecture is a vessel, a brand-new vessel full of times, experiences, and knowledge of brewery accumulated over the centuries, contemporary aesthetic vocabulary can recharge your batteries.
▼入口空间细节,seating area at the entrance © 亮点影像 Highlite Images
▼庭院装置,installation in the courtyard © 亮点影像 Highlite Images
▼一层平面图,1F plan © 水相设计
▼二层平面图,2F plan © 水相设计
空间设计:李智翔、葛祝纬、林其纬、林亭妤、陈宥儒 /水相设计有限公司 室内负责:孔超、赵化、陈家磊、祝婷/ 华润置地 软装设计:北京夏谷暑雨商业策划有限公司 业主:华润置地 空间性质:博物馆、接待会馆 座落位置:武汉 室内面积:2,250平方米 空间格局:接待区、洽谈区、吧台区、品牌展示区、互动体验区、多功能展演剧场、办公室、卫生区 设计时间:2019.12~2020.06 施工时间:2020.07~2020.11 主要材料:米色大理石、象牙白莱姆石、手工漆、耐候钢、铝合金板、紫铜板、胡桃木实木皮 摄影:亮点影像 Highlite Images
Designer: Waterfrom Design Client: China Resources Land Limited Category: Beer Museum, Reception Center Location: Wuhan Area: 143 m2 Layout: brewing ingredients display area, brewing process experience zone, reception area, sales area, bar. office. toilet Material:beige marble, ivory limestone, hand paint, corten steel, aluminum alloy plate, copper plate, walnut veneer Design Period:2019.12 ~ 2020.06 Construction Period:2020.07 ~ 2020.11 Photographer:Highlite Images Copyright: Waterfrom Design
{{item.text_origin}}

