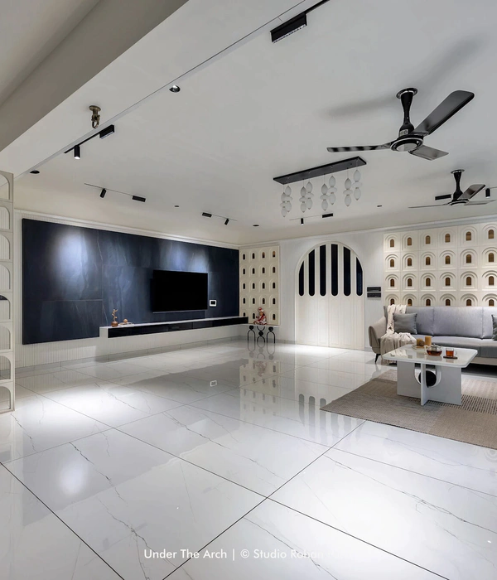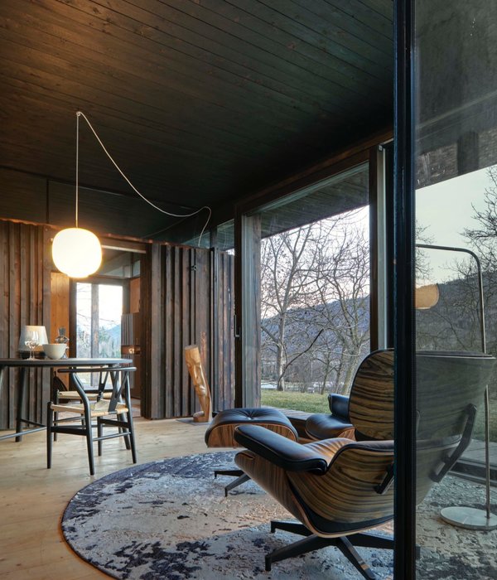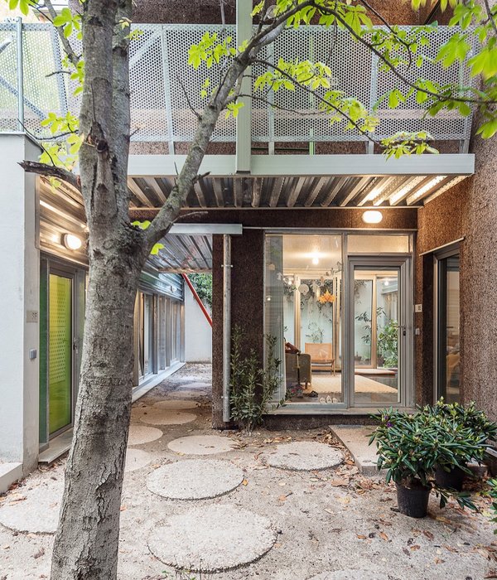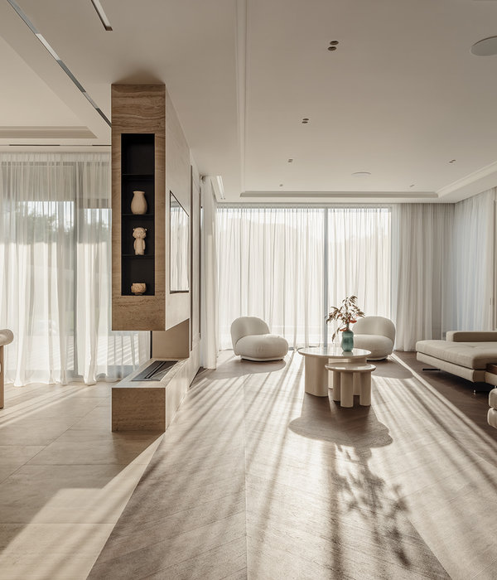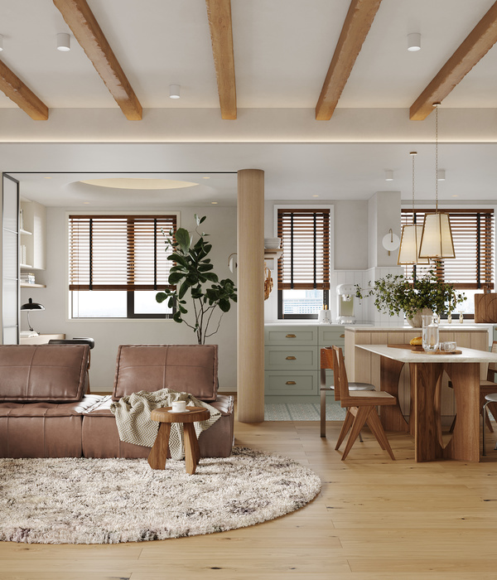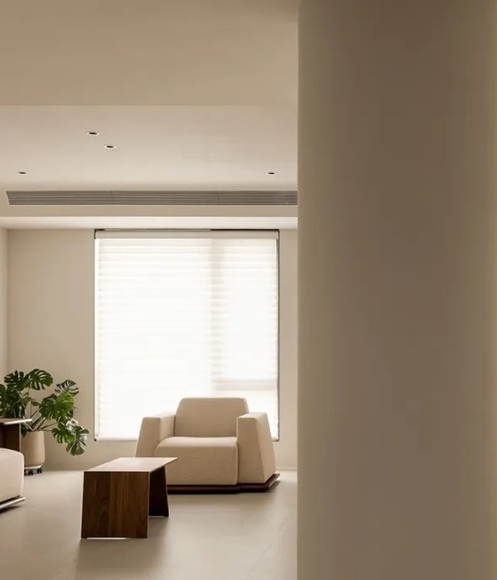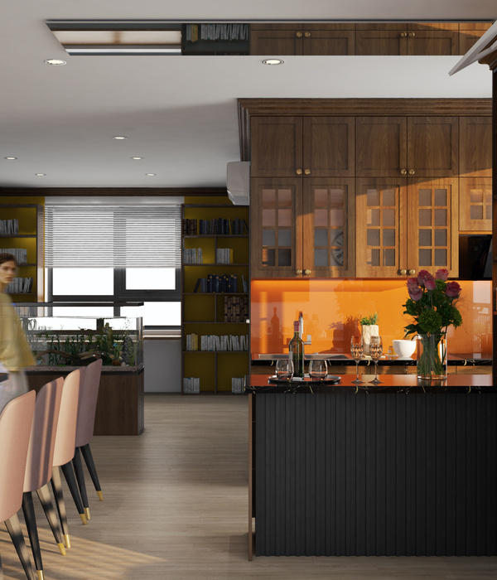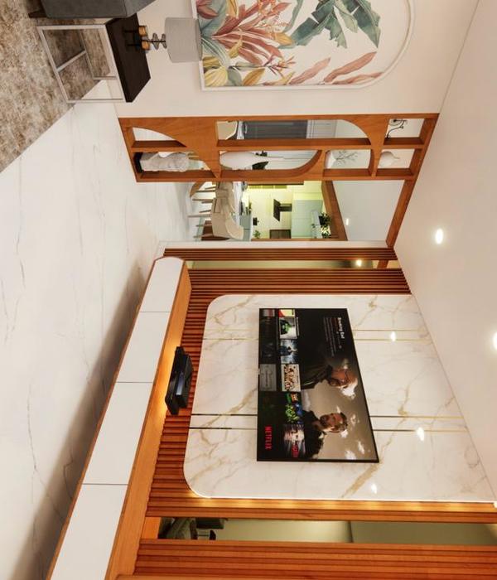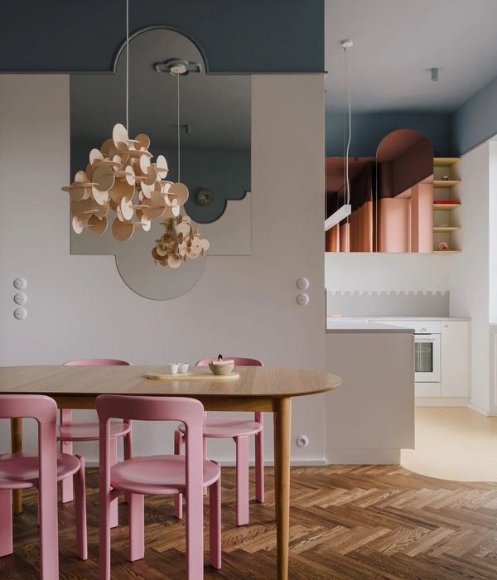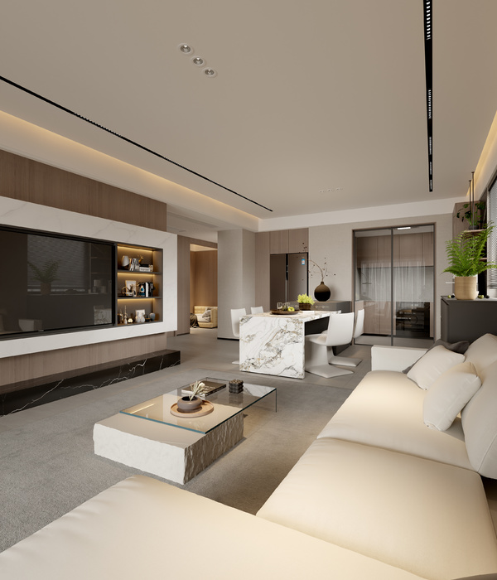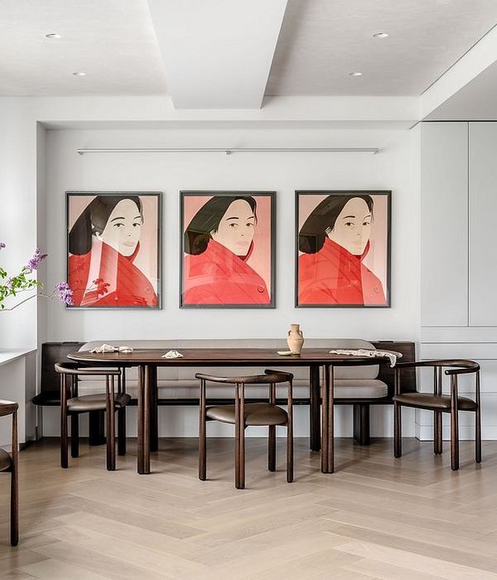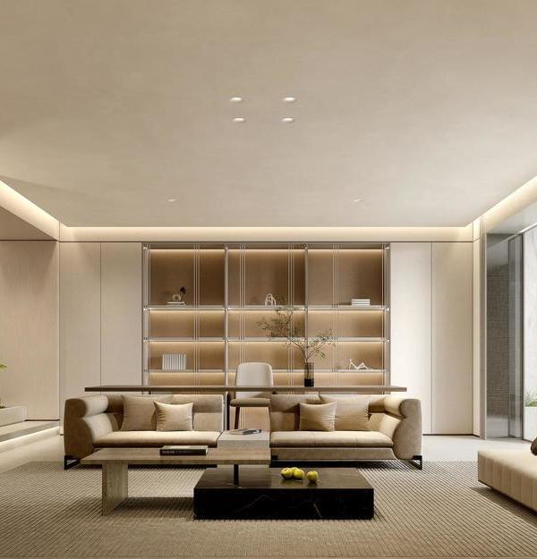Claywood is a stunning two-story house located in Great Britain, designed in 2020 by Ayre Chamberlain Gaunt.
Description
Claywood House, a new 5-bedroom low-carbon home has been designed to meet the needs of a wheelchair-dependent client and to create spaces that allow her to live independently. The new building is located within the orchard of the client’s previous home – a multi-leveled building unsuitable for conversion (but retained and sold). The house is designed as a counterpoint to the original and with an architecture of contrast reflecting a ‘fresh start’ for the client and her family.
The design celebrates the beautiful setting and builds into the landscape itself. The shape of the building responds to the complex geometry of the topography and the site boundary and works with the slope of the site to reduce the visual impact on the surrounding area. The house is cut away to direct views across the garden and away from the former home, creating sheltered living spaces and establishing a clear entrance. A privately accessed guest annex is located to the south of the site.
Drawing inspiration from the nearby historic brickworks and clay pits, the earth-bound ‘plinth’ is formed from a pale-colored, long-format brick. Chamfers and deep reveals express the depth and solidity of the ground floor, which contains the main living spaces, garage, and pool area. A ‘lightweight’ slatted timber-clad form supported on the ‘heavy’ brick plinth, contains the bedrooms areas and annex. This element emerges from the trees with gaps that open in the slatted timber to reveal windows on the east and west façades. The timber slats are arranged in a rhythmic pattern designed to mimic the vertical trunks of the trees in the woodland opposite.
Spaces have been designed to offer moments of delight for the whole family. Inclusive design features include specifically placed floor to ceiling and low windows which allow views into the gardens whether standing or seated. Wide corridors upstairs mean casual passing is easy, while recesses give ample room for extra wide turning circles and a place to rest and enjoy the morning sun. Flush thresholds blur the boundaries between inside and outside space, at the same time allowing for easy wheelchair access into the landscaped garden. Extra-large garage and generous storage areas keep wheelchairs easily accessed and tucked away. The new building is fully accessible with a lift and provides facilities for the specialist care required by the client including a physiotherapy pool, gym, and carer’s suite. The house incorporates a ground source heat pump, a 12kw Photovoltaic array, and a mechanical heat recovery ventilation system. Further, the building envelope is extremely well insulated and airtight thereby creating a highly sustainable new building.
Accessible Design, Architect’s View: Dominic Gaunt, Director
I met Jo Wright and her family in 2015, a few years after she had sustained her spinal cord injury. Their home at the time, Nately Towers, a 4-story gothic house, was completely impractical for Jo’s needs and would have been exceptionally difficult to retrofit and convert. They made the decision to start afresh with a new build and approached us about the feasibility of building a new home in the garden of the existing property.
Claywood House is designed as a direct contrast to Nately Towers with its low, sleek form sunk into the landscape. The overarching architectural idea for the building was one of contrast – the most obvious example of this is seen in the contrast between the ground and first-floor volumes which separate the living spaces and bedrooms.
We developed the scheme closely with the client, her physiotherapist, and specialist kitchen/ bathroom supplier, Motionspot. The new building is fully accessible with a lift and provides facilities for the specialist care required by the client.
Jo was keen to use her love of swimming to keep fit and healthy. The pool at 14m long is sufficient for her to swim lengths but also wide enough for the family to enjoy socially. A resting point with a long, low window at eye level is provided along the length of the pool.
Inclusive design features include specifically placed floor to ceiling and low windows which allow views into the gardens whether standing or seated. Wide corridors upstairs mean casual passing is easy, while recesses give ample room for extra wide turning circles and a place to rest and enjoy the morning sun. Flush thresholds blur the boundaries between inside and outside space, at the same time allowing for easy wheelchair access into the landscaped garden. Extra-large garage and generous storage areas keep wheelchairs easily accessed and tucked away.
Photography by Andy Matthews
{{item.text_origin}}

