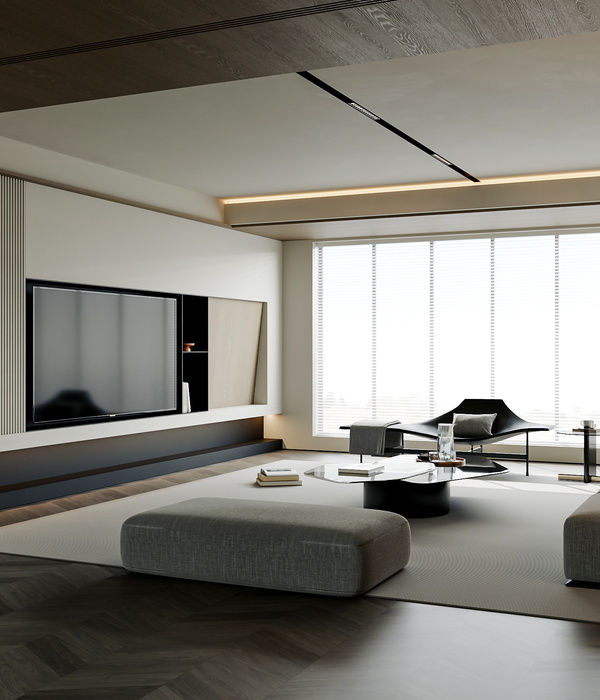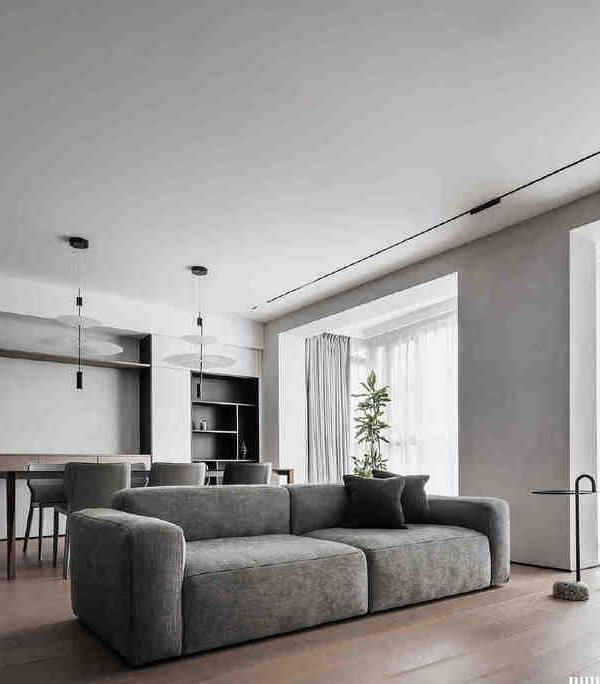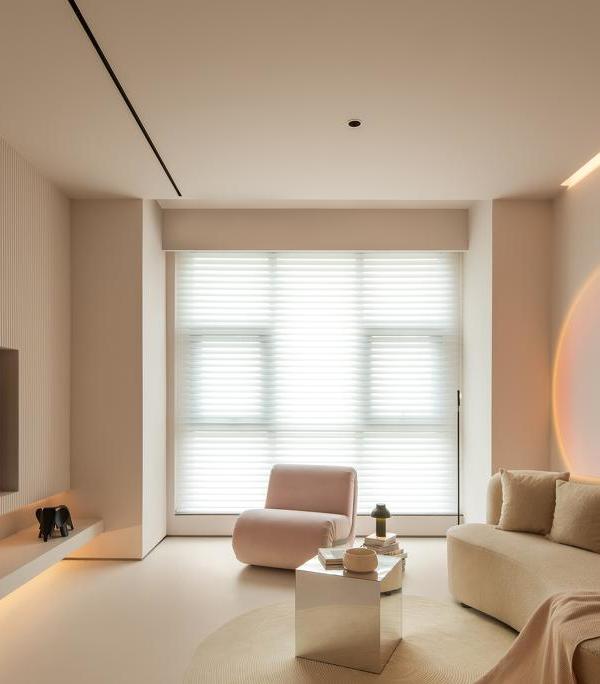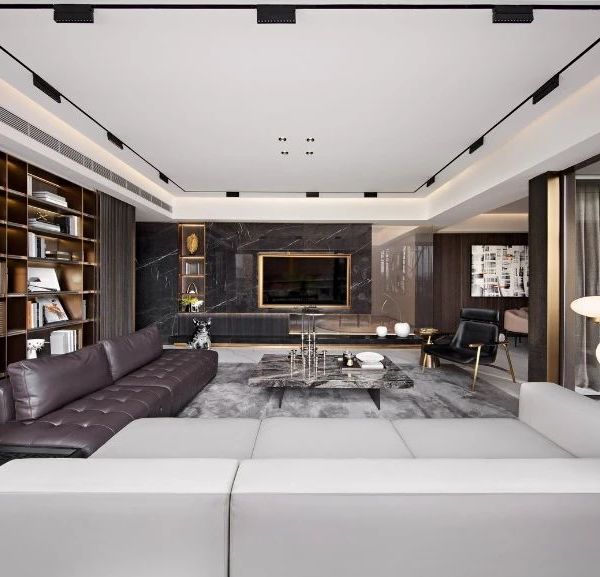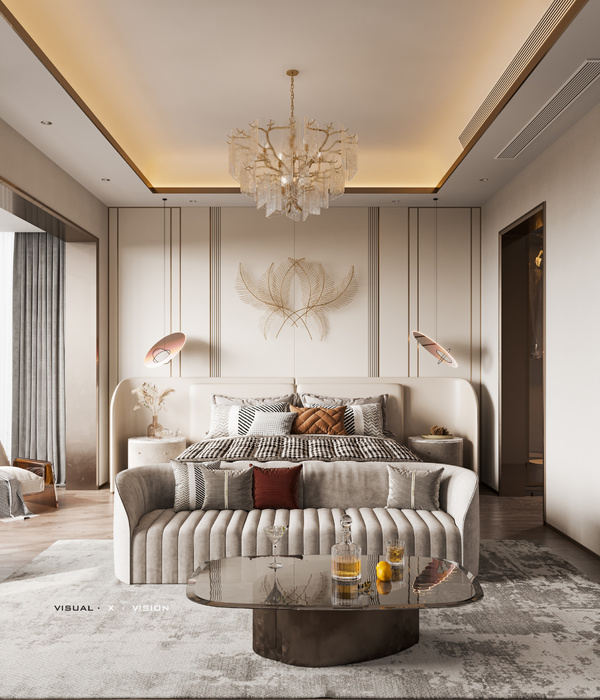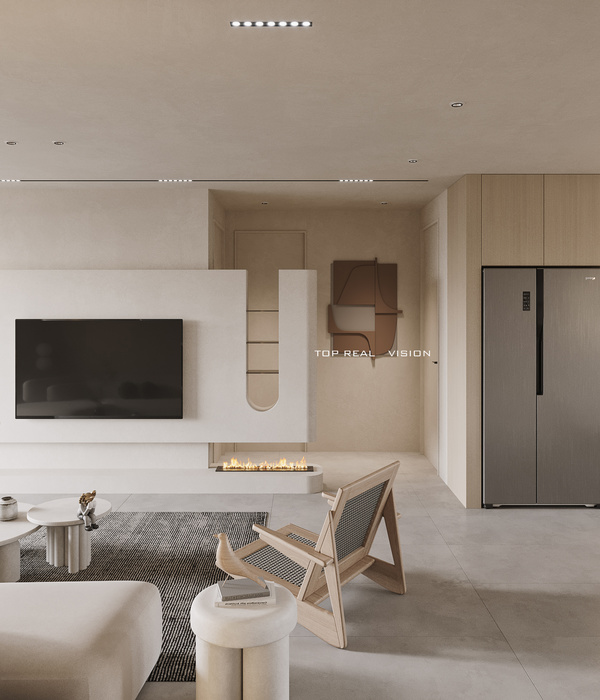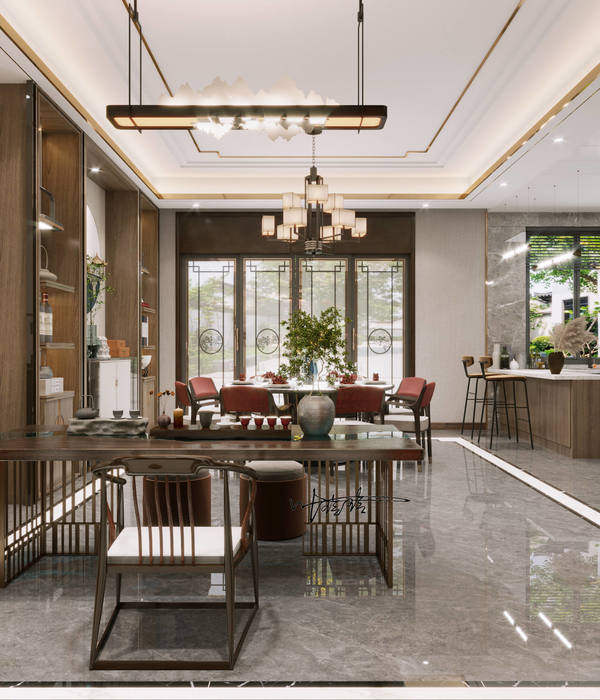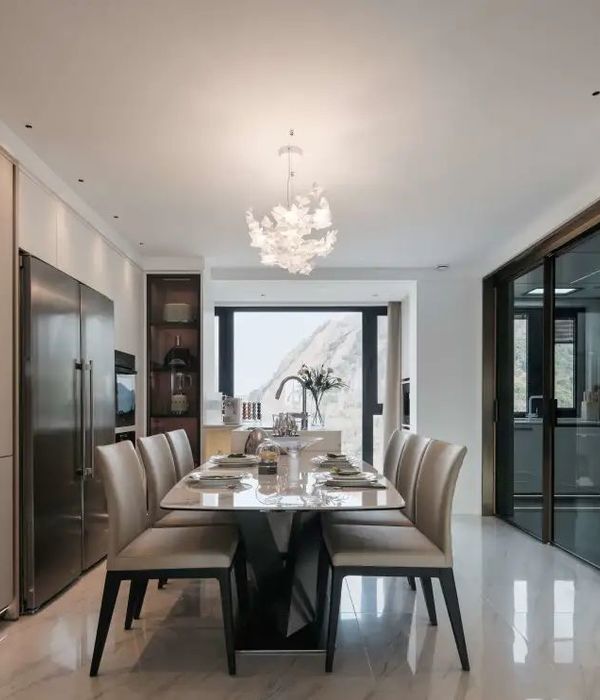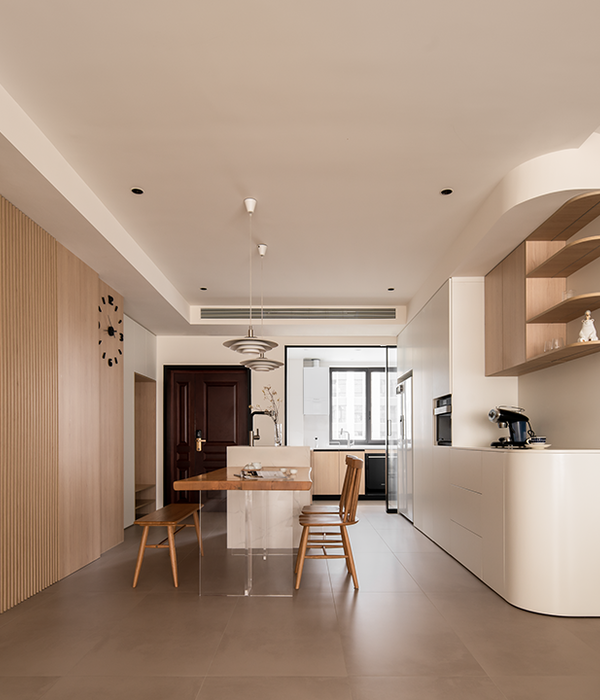Menu unveils a 700 sq m showroom in Copenhagen, which also includes a beautifully designed café and a working space
哥本哈根热爱设计的人群一直为最新一批展厅的出现而欢欣鼓舞,这些展厅在整个城市都在3天的设计中出现-但其中一个是属于它自己的一类。
菜单空间,是设计公司菜单的最新零售目的地。它位于哥本哈根欣欣向荣的诺德哈文,一个最近蓬勃发展的建筑项目,如COBE改造筒仓。新的700平方米的总部合并陈列室,办公室和咖啡馆在一个美丽的组成空间,设计与诺姆建筑师合作。
事实上,这个新兴的创意区激发了这个概念-太空促进了合作和未来的合作。这家咖啡馆由酷的哥本哈根脱衣舞店经营,供应新鲜挤压的果汁和咖啡,以及美味的丹麦甜品(即糕点),作为该地区第一家咖啡馆,它统一了当地社区。
同时,完美的内部结构利用混凝土、钢材和其他耐用材料,从周边地区汲取线索,为这一空间提供了沉重的工业特色。菜单的更精致的对象,充满了展厅的每一寸,增加了一种复杂的感觉,创造了一个原始的和抛光的纹理的美丽对比。
对于完美的咖啡杯,加上设计灵感的冲击,菜单空间是感官的盛宴,也是连接一切的枢纽-一种新颖的方法,肯定会把它与其他的东西区分开来。
The space is located in the creative district of Nordhavn
The interiors take inspiration from the surrounding neighbourbood, using concrete, steel and other durable materials
Copenhagen-based Depanneur run the café, serving Danish delights and freshly squeezed juices
Atmospheric lighting provides an inviting and welcoming space for customers to relax
Created in collaboration with Norm Architects, the space is filled with sophisticated objects that create contrasting textures and styles
It fosters a calming atmosphere that inspires co-working and future collaborations
The showroom serves as a hub that connects the community as well as showcasing Menu’s latest designs
keywords:Showrooms, Danish design
关键词:展厅,丹麦设计
{{item.text_origin}}


