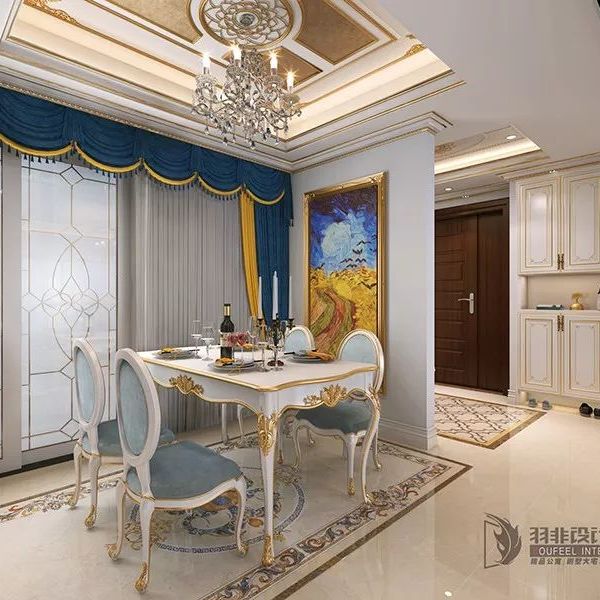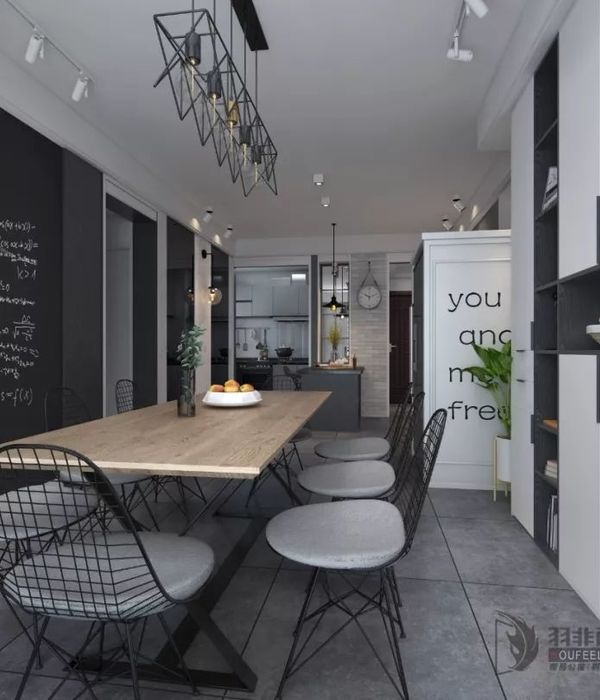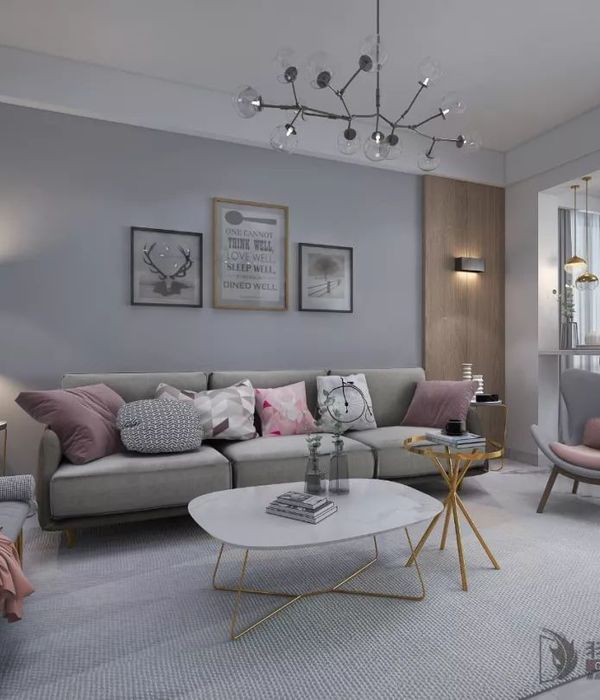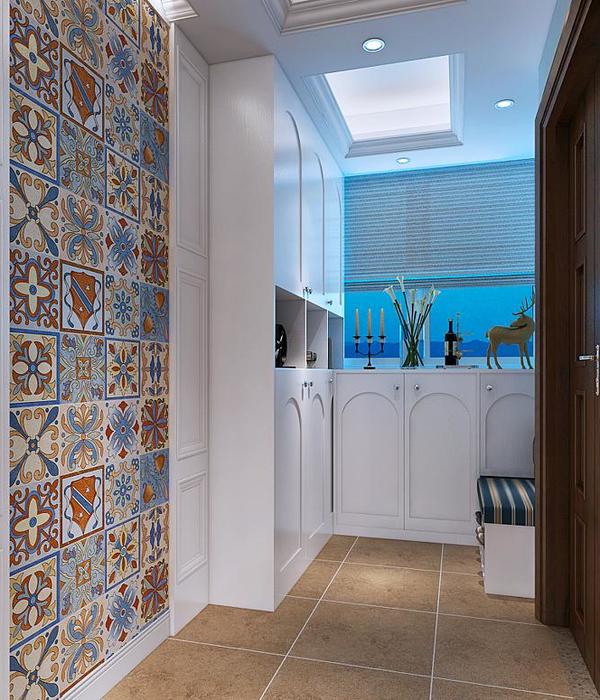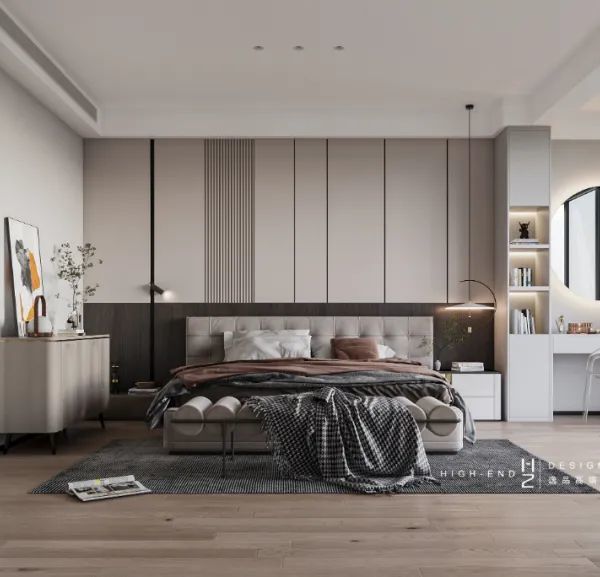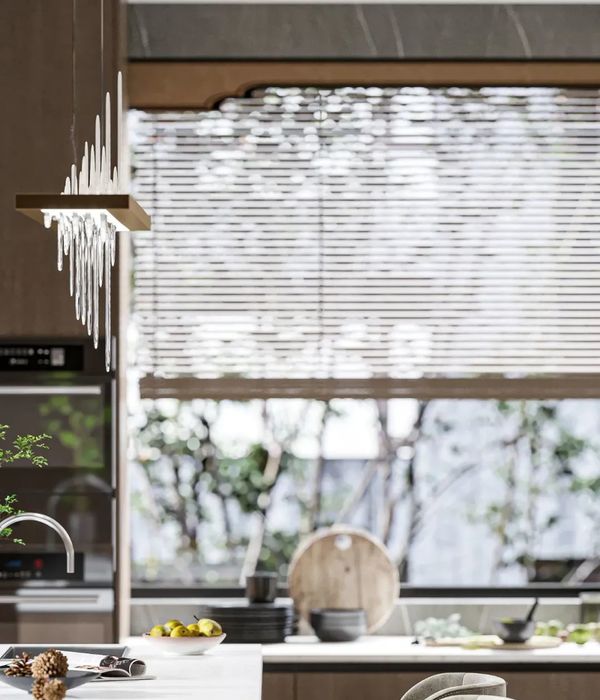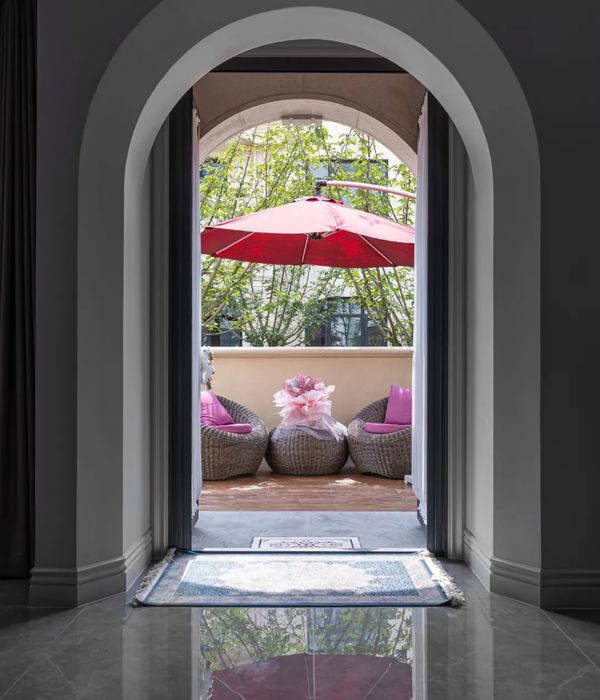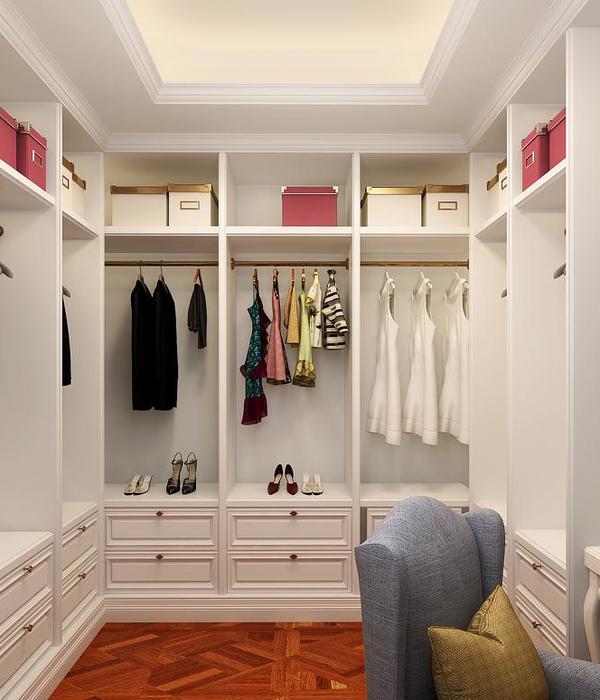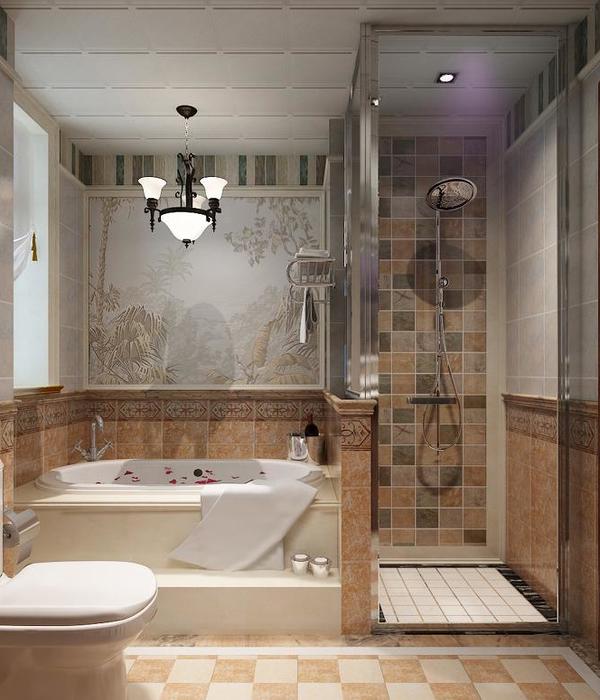阿姆斯特丹de Pijp的一间公寓被i29改造为一个清新而宽敞的loft。原先的公寓包含多个房间且缺乏日照,因而项目的主要目的就是实现自然光的最大化利用并创造空间体验。室内空间选用了简单的橡木板、白色抹灰墙、深蓝色的家具以及浅灰色的合成地板。
A former rental apartment in de Pijp, Amsterdam is transformed by i29 into a fresh and spacious loft. Originally, the apartment had many rooms and scarce daylight. The main objective was to achieve maximum use of natural light and to create a spatial experience. The interior is executed in a simple material scheme of large oak wall panels, white plastered walls, dark blue furniture pieces and light grey synthetic floors.
▼客厅,living room
一面壁橱将客厅、厨房和餐厅集中在一个宽敞的区域。壁橱综合了储存空间、电视柜和隐藏在两扇滑动木门后方的定制厨房。对照明显的黑色厨房操作台及桌面位于该区域的中央,将空间分隔开。
An integrated wall cabinet organizes the living, kitchen and dining area in one large gesture. Several functions have been integrated in this piece such as storage space, a television cabinet and a custom designed kitchen which can be hidden behind two large sliding panels. A contrasting black kitchen island combined with a large high table is placed in the middle and divides the space.
▼客厅、厨房和餐厅集中在一个区域,the living, kitchen and dining area are organized in one large gesture
▼黑色操作台将空间分隔开,a contrasting black kitchen island divides the space
▼壁橱综合了储存空间、电视柜和定制厨房,storage space, a television cabinet and a custom designed kitchen are integrated in sliding panels
▼餐厅,dining area
以黑色和深蓝色调为主的家具与清新的整体空间形成对比。顶层包含两间卧室和一间浴室,全白的墙壁与糙面的橡木地相互搭配。嵌入式的浴缸和LG HiMacs的定制洗手池同样完美地融入了空间。
Furniture pieces in black and dark blue tones are in contrast with the light airy space. The top floor including two bedrooms and a bathroom, is finished all white in combination with the rough oak flooring. A built-in bath and custom designed sink of LG HiMacs blends in with the rest of the space.
▼卧室,bedroom
▼浴室,bathroom
▼平面图,plan
client: Private
location: Amsterdam, NL
size: 120 m2
design: i29 interior architects
Tel:+31 (0)20 695 61 20
email:info@i29.nl
{{item.text_origin}}

