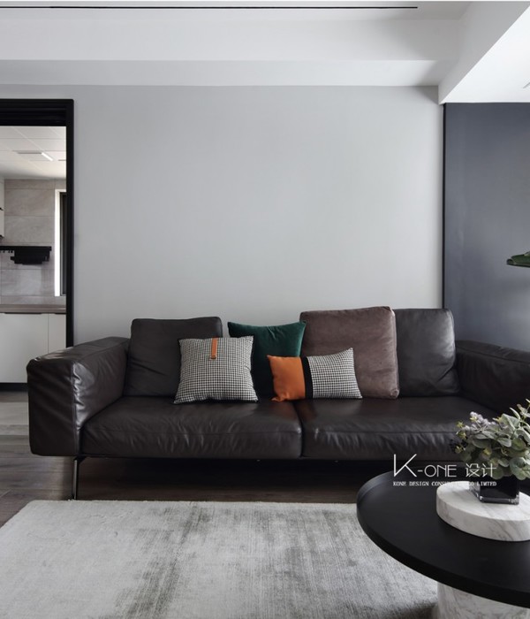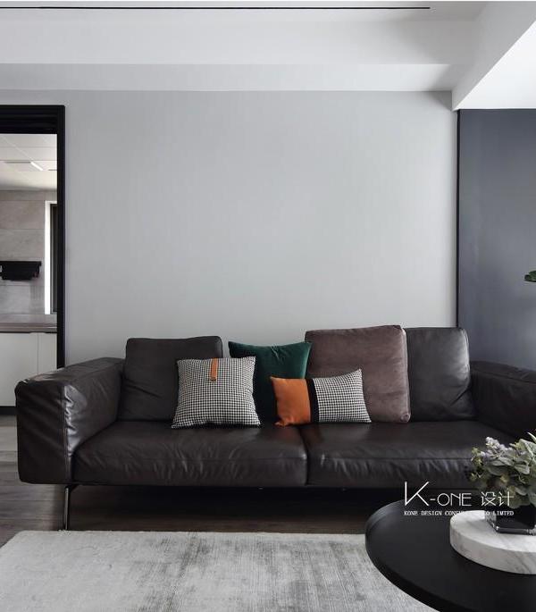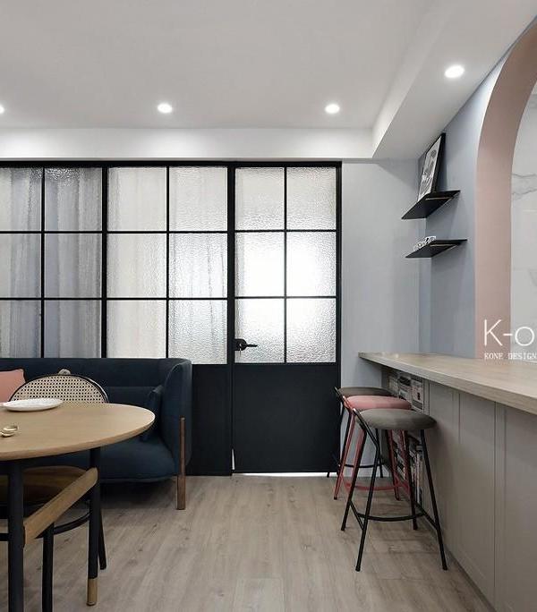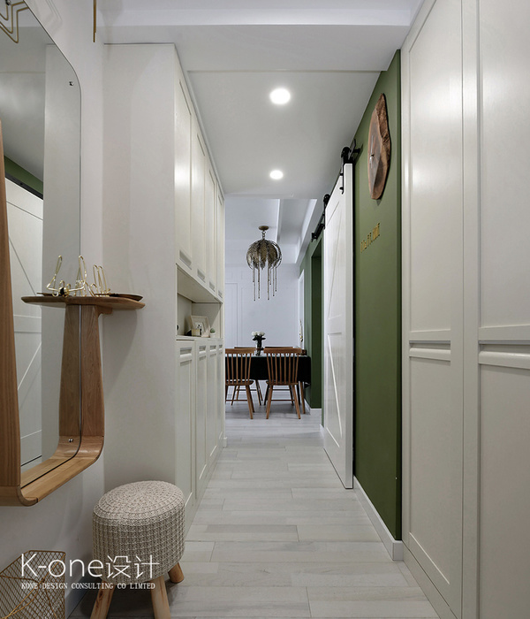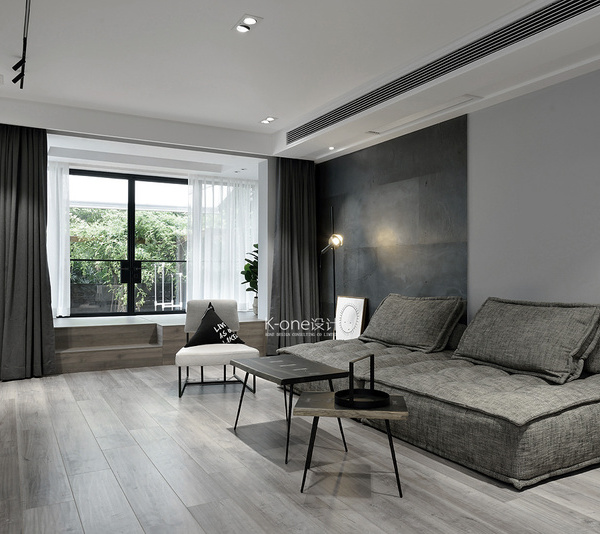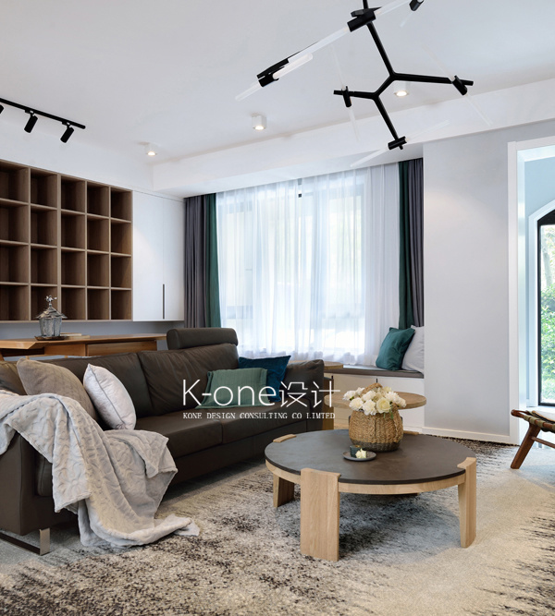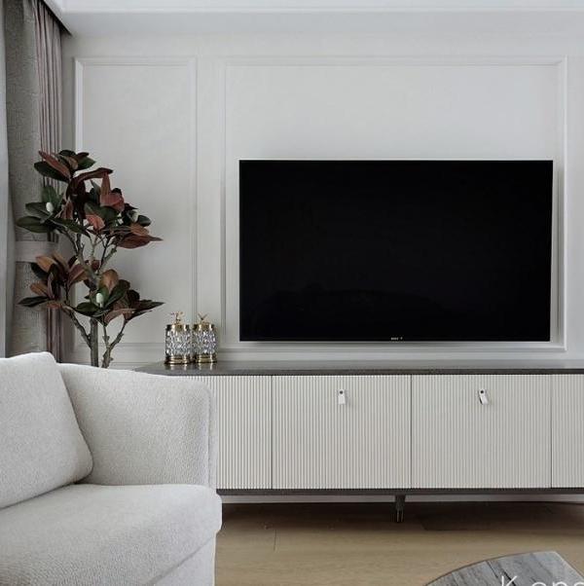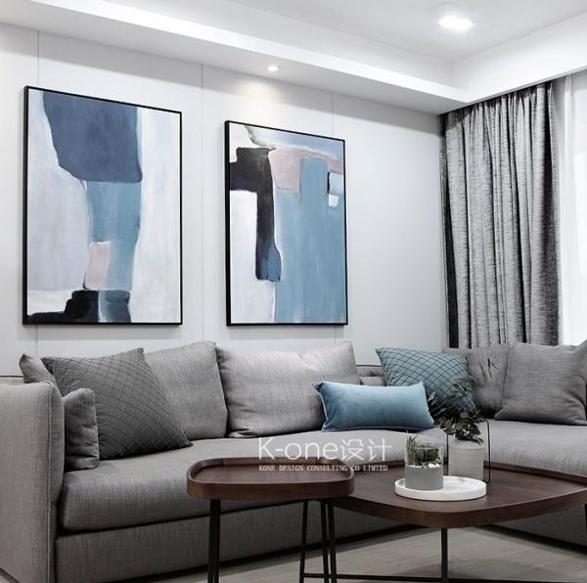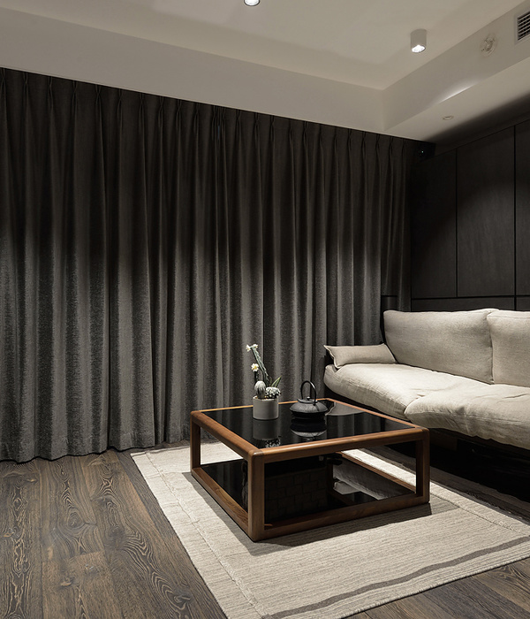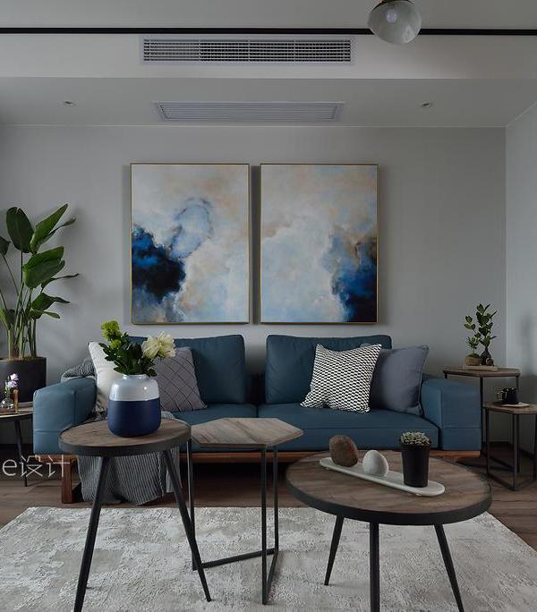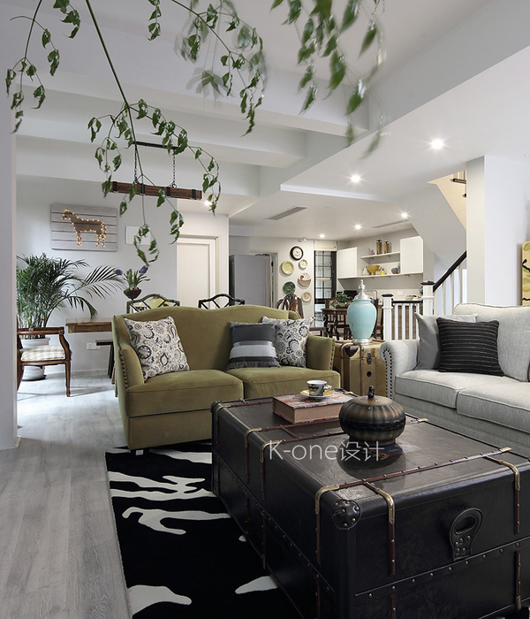- 设计公司:Powerhouse Company
- 设计师:Powerhouse Company
- 街道:Museumlaan林荫大道
- 预算:有限的预算
英文名称:Netherlands CG villa
位置:荷兰
设计公司:Powerhouse Company
摄影师:Ossip van Duivenbode
这是由Powerhouse Company设计的CG别墅。这座家庭住宅坐落于荷兰的东部城市恩斯赫德,靠近德国边境。该建筑所在的Museumlaan林荫大道,是一条为国内外知名设计师所预留设计的街道。2013年,一家四口的客户以十分有限的预算委托建筑师建设此大街上“最美丽的房屋”。该项目是一个有纵深水平感的两层房屋建筑。建筑师的设计从四周低矮的树篱开始创造一种平衡感以及一种水平宁静和优雅的氛围。从街道望去,此建筑像一个立方体,用异常长又薄的砖块砌成,被二层一个宽大的悬挑窗台所垂直分割。
From the architect. Villa CG is a family home in the eastern Dutch city of Enschede, close to the German border. The villa is located at the Museumlaan, a new, particularly special avenue reserved for designs by architects of national and international standing including Erick van Egeraat. The clients, a couple with two children, commissioned Powerhouse Company in 2013 to design ‘the most beautiful house on the street’ within a strict budget.
Villa CG is a two-storey home characterized by horizontality. Our design takes its cues from the surrounding low hedge to create a house that is about balance and equilibrium, symmetry and grace.From the street, the house presents itself as a simple cube, clad in an unusually long, thin brick and divided vertically by a wide cantilevered first floor slab. The front elevation is designed to be private and closed, with only a single opening for the entrance. The slab shallows the height of the building, its severity and roots it into the flatness of the context.
At ground level, the underside of the slab is glazed at either end of the core to form two window bays containing the kitchen/dining room and study/guestroom. The glazing wraps around the back to give views over every aspect of the garden from the house. Inside, the exterior darkness of the bricks combine beautifully with American walnut veneer fittings. The first floor, however, is the reverse – closed on three sides for an efficient use of openings. The materials used in Villa CG are timeless and of a very high quality. The long, slim bricks give the cube a delicate and elegant level of detail. The color of the brick was selected very carefully in combination with the wood veneer of the interior. This, in combination with the translucent door that separates the entrance hall from the living room, the sand colored Earthcote wall cladding, light grey polyurethane floor and a variety of woods make the house appear dynamic yet harmonious.
荷兰CG别墅外部实景图
荷兰CG别墅外部夜景实景图
荷兰CG别墅内部实景图
荷兰CG别墅效果图
荷兰CG别墅草图
{{item.text_origin}}

