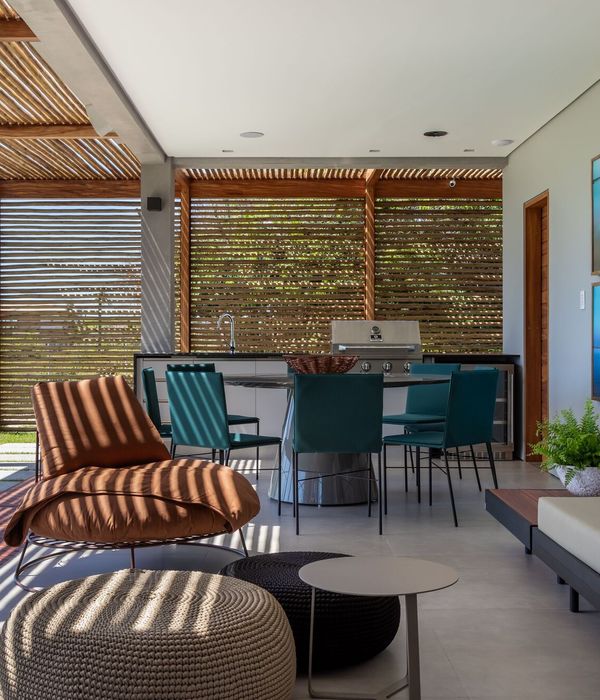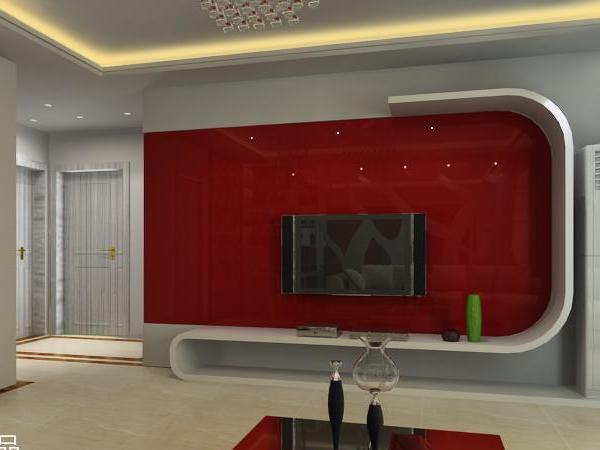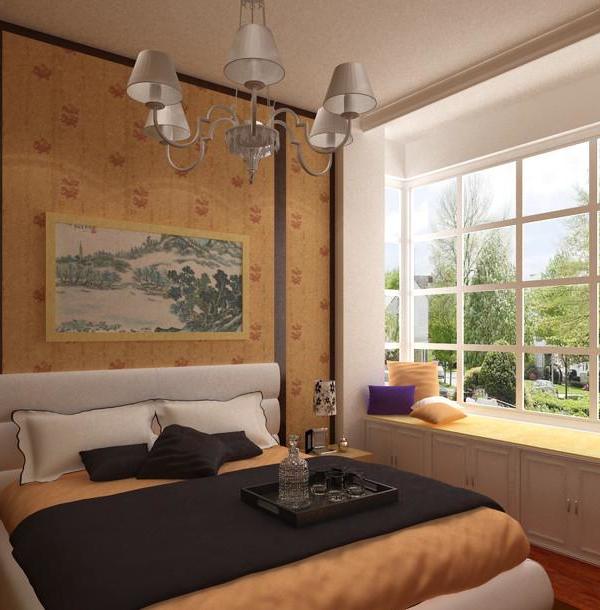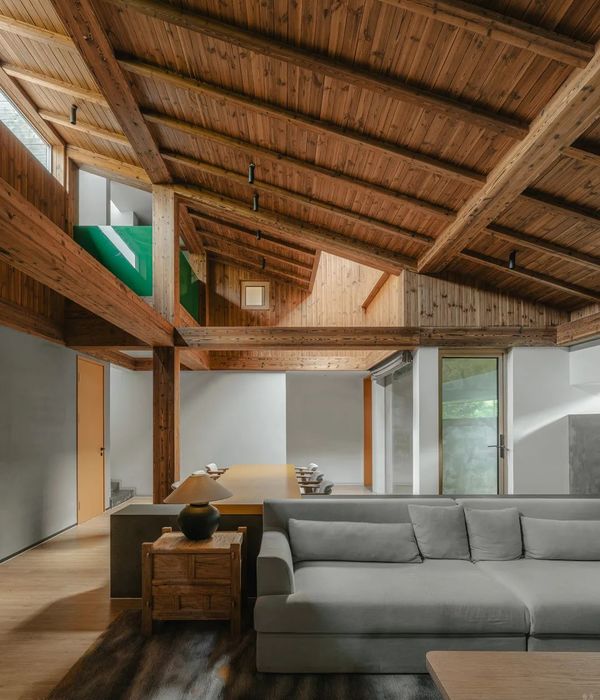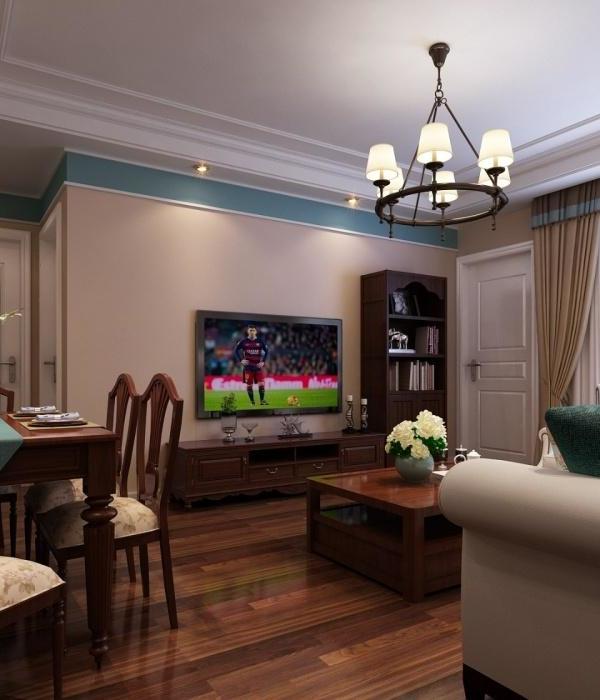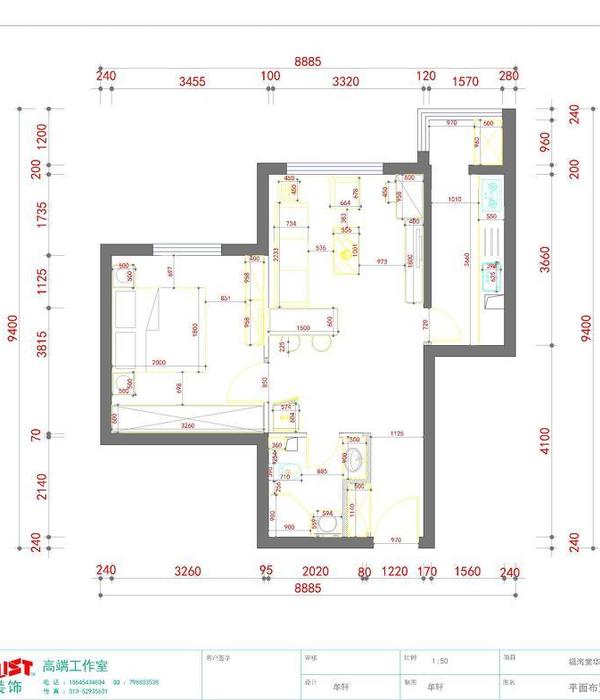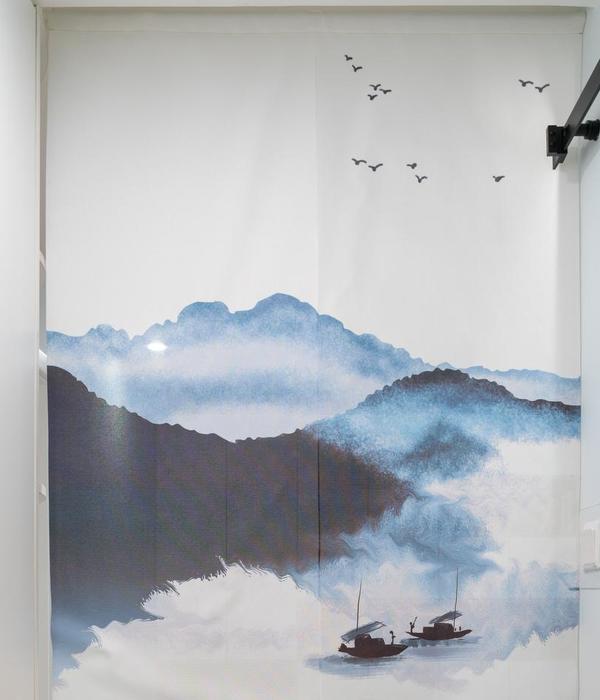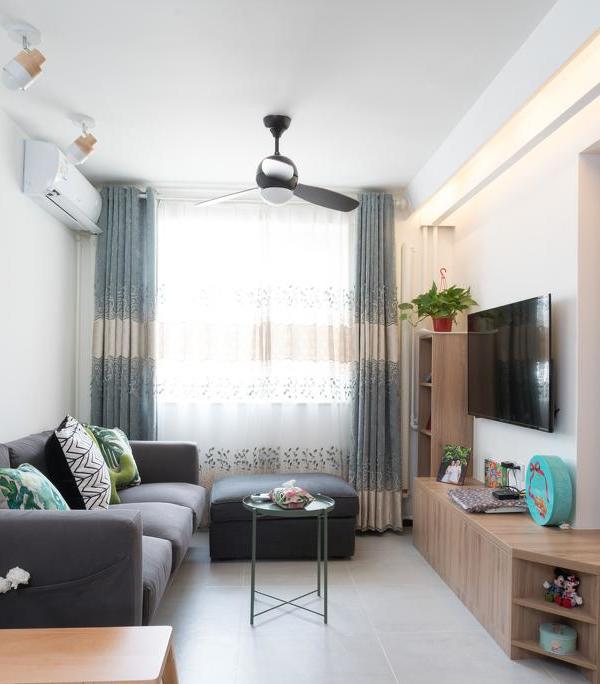点此观看项目相关视频 Click here to watch the video
打破传统形式 Breaking the Mega-Block Mold
伴随着城市化的迅猛发展,韩国中产阶级面临大规模激增,公寓式居住方式仍然成为城市居住生活的最优之选。在韩国大部分城市中,这种高密度,组团式的公寓单元早已是固定的城市景观。2012年,UNStudio受现代公司之邀在Daegu Wolbae参与两个新型公寓发展项目,希望借此消除居住生活中的等级分化,并打造出各具特色的居住方式。项目最终以实验性,又独具个性,生态健康,打破传统的形式,成为韩国高密度居住生活中的别样风景。
公寓外观,an external view of IPARK
▼立面纹理示意,facade pattern
IPARK-打造独特亮点 Creating points of identity
大邱是韩国第四大城市,该城市因其历史悠长的纺织工艺被誉为“织物之城”。作为“时尚之都”,大邱常年举办各种时尚活动及织物博览会。然而,在组成大城市的各个微小社区中,无数同质化的居住空间设计使居住生活丧失了应有的个性与活力。在IPARK项目中(包含一区和二区),设计师用色彩围合建筑体块,使巨大的居住单元如一匹织物,或荧屏般色彩斑斓。这种独特的用色方式,将平淡的巨型公寓建筑展现为绚烂的城市体块,并在千篇一律的城市建筑中突显其迷人之处。
Daegu is the fourth largest city in South Korea and is often referred to as ‘Textile City’, due to its rich history of manufacturing textiles and clothing. As a ‘Fashion Capital’, Daegu is host to a number of annual fashion and textile fairs. However, within the city mega-blocks dominate the urban scale, presenting repetitive silhouettes with little individual identity. In both IPARK developments (Block 1 and Block 2) a pointillist framework of colour in two distinct designs – similar to the texture of a fabric or a media screen – is used to connect and dissolve the individual apartment towers into one consolidated mega-block, whilst creating distinct identities for each development within the Daegu cityscape.
▼公寓建筑成为绚烂的城市体块,the project creates distinct identities for each development within the cityscape
从城市尺度来看,这种用色彩分区的方式不仅成就了项目的独特标签,也建立了社区环境,区分了体块的内外环境关系。从社区尺度来看,建筑立面从常见的窗面网格形态转变成多色纹理。一区的立面展现为垂直矩阵,其每一个立面窗口都略显不同。
整体来看,这些独特的立面单元形成一条水平带,漂浮于立面结构之上,围合出阳台及其他居住所需。因此,居住单元中的每一户都各自独立且各有特色。而二区立面的对角色彩设计也展现出同样效果。两个居住体块的南立面均以暖色调着色,尽显社区生活的亲密氛围。
On the urban scale, this use of colour zoning not only reinforces identity, it also establishes community, reveals principal access points and communicates the relationship between the inside and outside of the two mega-blocks. On the neighbourhood scale, the façades transform from a typical grid of windows into a textured and articulated field of colour. In Block 1 the façade construction receives a matrix of options for additional layers that respond differently to each opening and balcony.
All together, they form a system of horizontal bands that extrude over the face of the wall, offering the desired depth and shadow effect. Every apartment becomes unique, reinforcing a sense of identity and ownership for its residents. In Block 2 a diagonal pixilation of colour blocking is applied to achieve the same results. In both blocks the courtyard facades employ warmer colour tones in order to reflect the more intimate, community scale of these urban interiors.
▼社区环境,inside the community
立面从常见的窗面网格形态转变成多色纹理,the façades transform from a typical grid of windows into a textured and articulated field of colour
健康生活的新形式 Promoting health and well-being
“独特的立面色彩组成,使该社区不仅展现其独特的个性,也成为大邱的特殊景观。而其绿荫环绕的社区公共空间也为各层住户提供了健康的生活环境。”——Ben van Berkel。与此同时,该项目令人相信,高档居住区与奢华居住方式不再仅限于富人。人们日益增长的,对健康生活方式的追求意识,使居民对其周围环境的要求越来越高。如今,人们更渴求一种更亲密怡人的社区环境,期盼一种身心愉悦的社区生活。作为市场主导城市居住建设的典型案例,现代企业邀请UNStudio遵循以人为本的设计理念设计IPARK项目。
现代企业及UNStudio希望居住在此的城市居民,不仅找到一处适宜的居住环境,更可以在此拥有一个健康的生活方式。项目名称“IPARK”中的“I”代表“innovation”即为革新,这个理念代表了现代企业对打破传统居住方式的承诺。“PARK”意味着该项目所塑造的怡人居住体验。
"The pointillist composition of the facades lends both the individual apartments and the whole development a distinct and recognisable identity within Daegu, while the nature-filled courtyards are a singular feature that offer the residents a safe and healthy lifestyle on multiple levels." —Ben van Berke.Contrary to popular belief, many of the luxuries commonly associated with high end residential developments are no longer limited to the affluent alone. A growing consciousness of all things beneficial to health and happiness is resulting in a trickling down effect and a widespread societal demand for healthy living environments. Today’s residents want convenient shared amenities which encourage a sense of community and promote physical and psychological wellbeing.
For the IPARK developments, Hyundai Development Company – which enjoys a market-leading position in the construction of private housing – asked UNStudio to assist in creating apartment developments with a ‘people first’ approach: residences that offer more than merely a place to live, but rather a place to establish a new and healthy lifestyle. The letter ‘I in IPARK stands for innovation and reflects Hyundai Development Company’s commitment to innovate beyond the conventional concept of apartments. ‘PARK’ symbolises a space which creates enjoyable and comfortable cultural experiences.
▼社区空间绿荫环绕,the yards are filled with greenery
▼俯瞰庭院,a bird’s eye view of the yard
IPARK项目中的居住建筑展现为巨大的,规模化的花园环境。该项目被视为城市公共生活中的私人环境,此处居民共享一个开阔怡人的居住空间,并进行各种户外活动。多样的花园植被使各年龄层的居民都可以在此处的开放空间中找到适宜自己的活动方式,茂密的树林区域在社区与周围建筑之间形成隔离带,既保证了底层住户的私密性,又提供了必要的树荫遮挡。
景观规划为居住生活提供了一系列灵活的共享空间,图书馆,游泳馆,零售商店,健身房及户外放松娱乐场所都是社区生活的组成部分。广阔的种植环境中穿插着多种穿行方式:从400米的跑道,到配合水系的碎石小径。宽阔的林荫大道连通所有私人区域,而悠然的小径也与各居住建筑良好互通。社区机动车既可以从地下穿行直接到达公寓垂直地下,又可以从地面穿行,到达社区门口。作为居住生活空间,该社区为居民提供有价值的生活体验,而作为共享的公共生活空间,该社区创造了居民与环境的良好交流。
As such the buildings in the IPARK developments are organised around large, programmed communal courtyards. Conceived as urban interiors, these courtyards become a shared space for all residents and cater for a wide variety of collective and solo activities. A healthy lifestyle for all ages is supported by a verdant landscape of trees and vegetation, while a forest zone creates a buffer between the personal scale and the surrounding buildings and provides privacy for the apartments on the lower levels.
The intent of the landscape design is to create a flexible web of areas that either link to the shared amenities of the development – for example the library, swimming pool, retail outlets, community and fitness centres – or provide safe areas for playing, relaxing and gathering. Extensive planting is interlaced with trails of varying speeds: from a 400m running track, to a gravel forest trail featuring water elements. Wide boulevards link all the individual areas together while smaller paths connect to the lobby entrances of the buildings. Residents arriving by car can choose to either retreat (go directly to their apartment through their dedicated lobby), or engage (stroll through the landscaped areas and meet with neighbours). As such personal time, space and experience can become valuable assets not only at home, but also in shared spaces and in direct association with nature.
▼景观平面,landscape plan
▼区域细分,zone division
▼功能示意,landescape introduction
▼主题划分,unifying theme
▼色彩示意,colour strategy
Daegu Wolbae IPARK – Residential Blocks 1 and 2, Daegu, Korea
Block 1 – 2012-2015
Client: Hyundai Development Company
Location: 89, Yucheon-dong, Dalseo-gu, Daegu, Korea
Building surface: 199,908 m2
Building site: 50,774m2
Programme: ResidentialStatus: CompletedCredits
UNStudio: Ben van Berkel, Caroline Bos, Gerard Loozekoot with Marianthi Tatari and Joerg Petri, Milena Stopic, Jaap-Willem Kleijwegt, Deepak Jawahar, Gustav Fagerström, Colette Parras, Hans Kooij, Tina Kortmann, Patrik Noomé
Advisors
Landscape: Lodewijk Baljon landschapsarchitecten
Photos: © Edmon Leong, © Hyundai
Block 2 – 2012- 2016
Client: Hyundai Development Company
Location: Daegu, Korea
Building surface: 319,193m2
Building site: 81,901 m2
Programme: ResidentialStatus: CompletedCredits
UNStudio: Ben van Berkel, Gerard Loozekoot with Ren Yee and Tina Kortmann, Filippo Lodi, Paula Ibarrondo, Harlen Miller, Jan Kokol, Roman Kristesiashvili, Machiel Wafelbakker, Wendy van der Kniff and Todd Ebeltoft
Advisors
Landscape: Lodewijk Baljon landschapsarchitecten
{{item.text_origin}}

