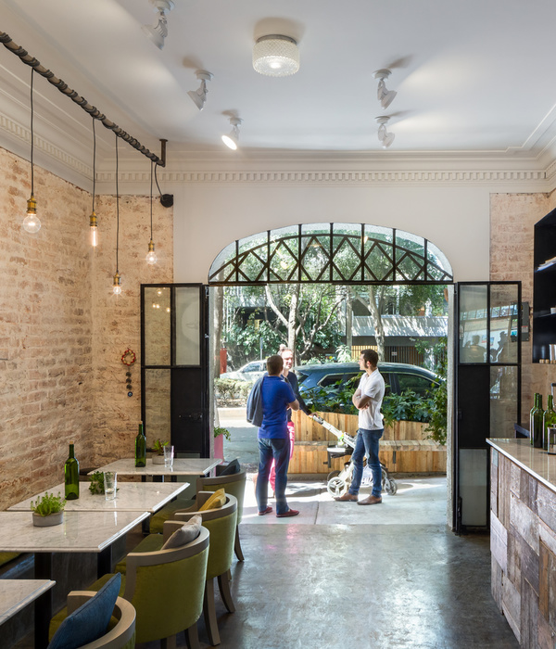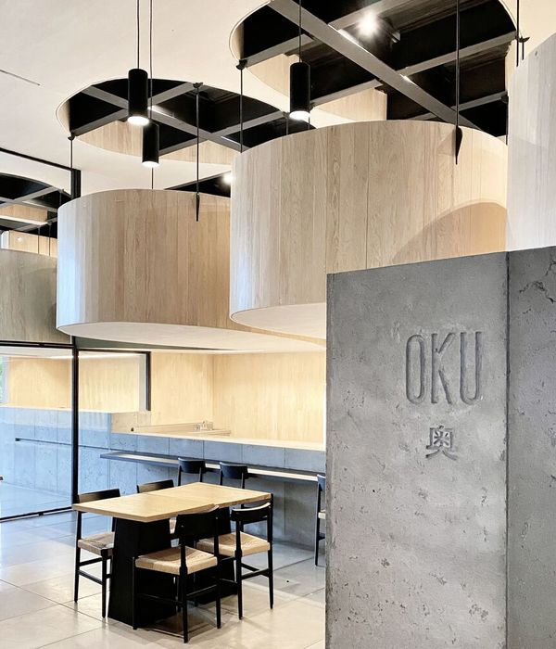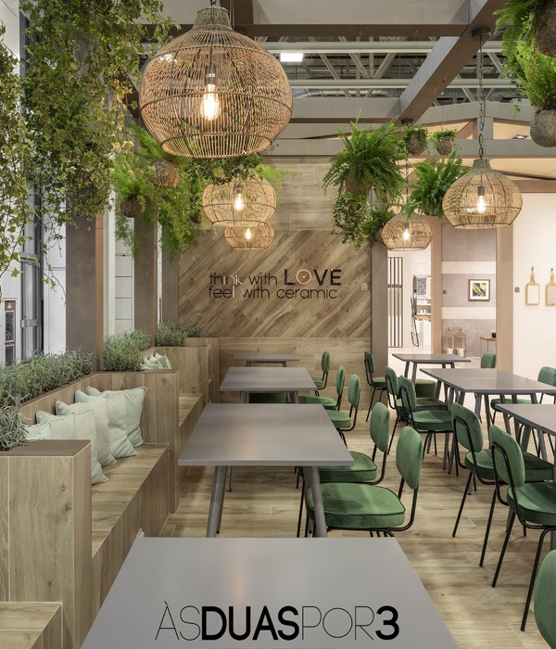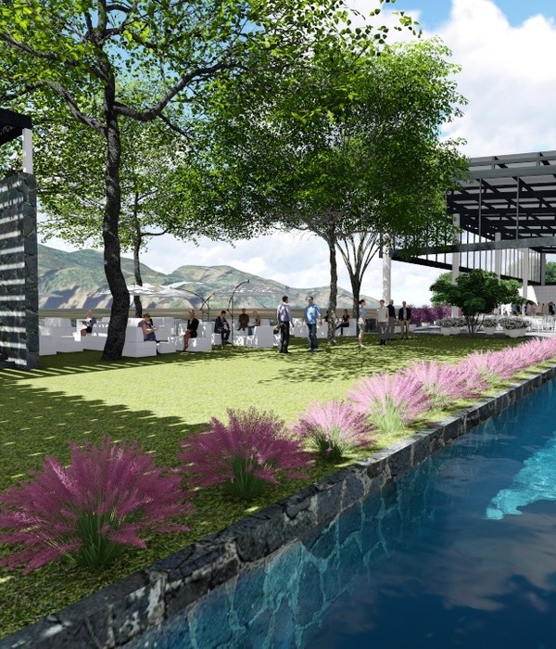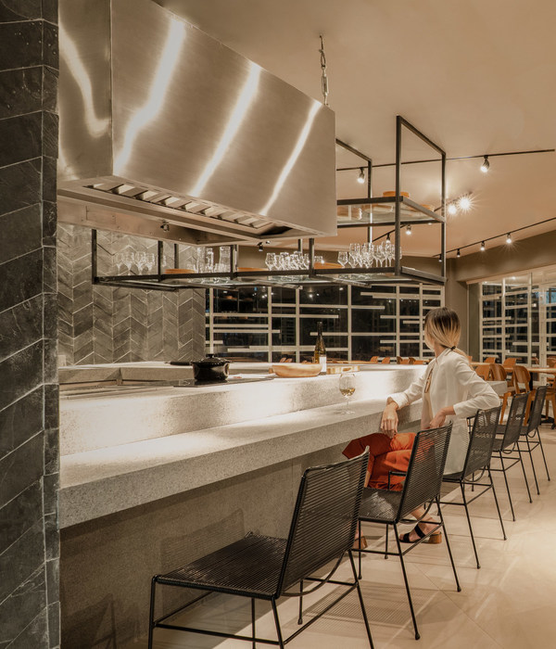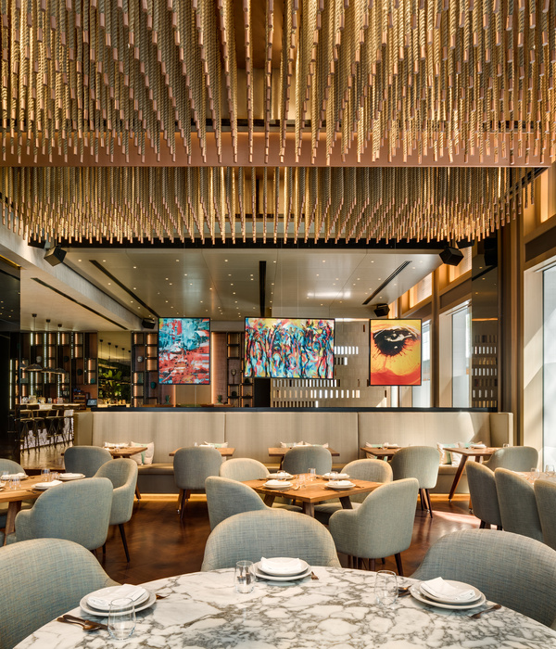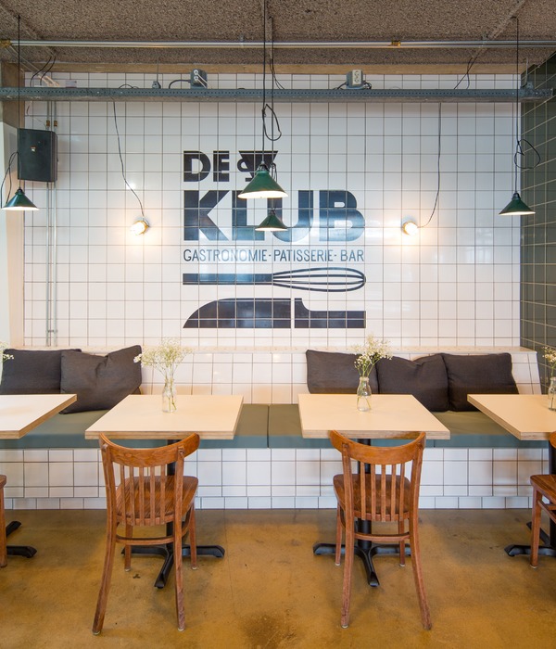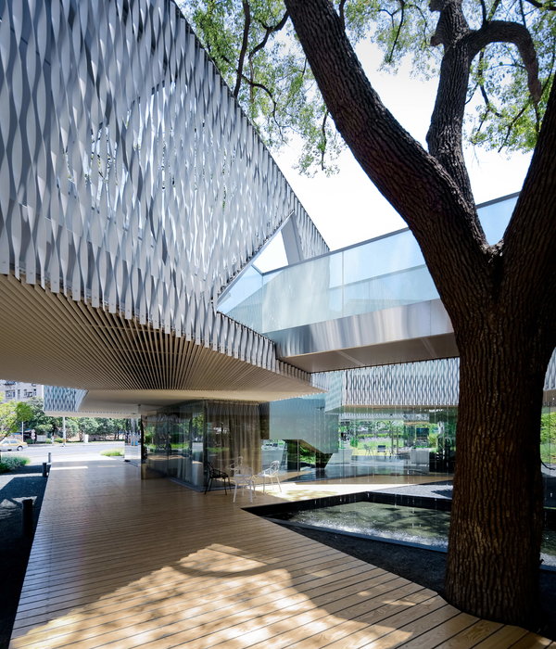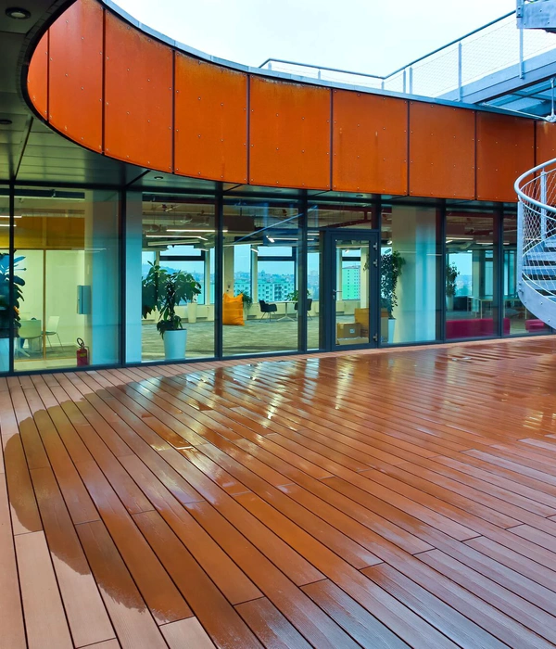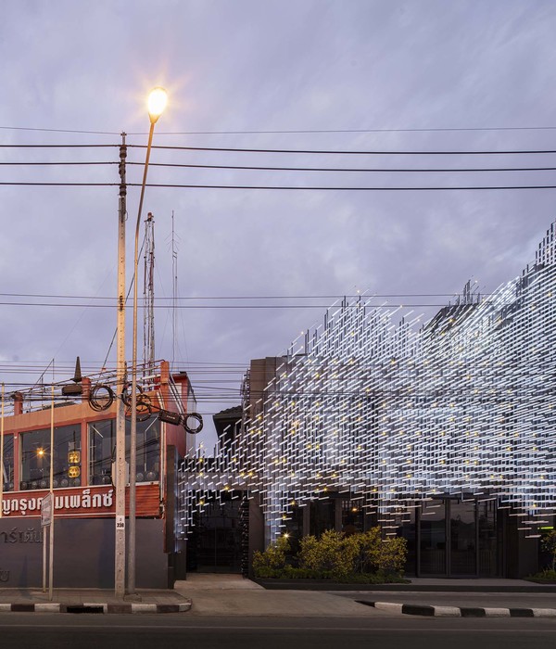The project for the Park and the Events Arena seeks to combine the ways in which the open space is used into a single, structured, recognisable system, and to offer a variety of opportunities that can have a positive impact on the social, cultural and economic life of the city and the metropolitan area. The project will involve using the non-operative area of the Airport, spread over more than 20 hectares, which will be developed and given a series of new functions (with zero land consumption) able to make the most of the area’s vocation to welcome entertainment activities and to bring people together, equipping it to host major national and international events of all kinds on a stable basis and offering the best possible user experience for the public.
The project concept aims to transform the entire area with a landscaping operation, through land modelling, creating a system of organised routes and with landscape architecture and environmental engineering operations, with a view to creating a single, discreet yet recognisable landmark facility, composed of the access areas, the wide boulevard that makes up the Hospitality Area, the large basin comprising the Events Area, as well as the utility and backstage areas. The whole Park is arranged in such a way as to create a large, safe, user-friendly and appealing space able to hosts events of various kinds, including events liable to attract particularly large numbers; the project also seeks to join up with the system of parkland around the operative area of the airport, giving the city back a mosaic of landscapes comprising nature areas, paths, equipped areas, etc.: a richly stimulating, vibrant landscape able to compete with the finest experiences in terms of urban and extra-urban parks elsewhere in Italy and Europe.
The shape of the Arena has been studied to guarantee the best possible view and acoustics at every point in the area reserved for the public. With this in mind, a 5% slope in the ground is planned, in order to optimise visibility even in the sectors furthest from the stage, while at the same time guaranteeing a comfortable user experience, even on the outside of the raised perimeter wall, allowing for a safe, smooth exit of spectators. The section of the Arena therefore rises from 1.5 m below ground in the backstage area, stage and front sector, up to a height of 6.5 m. The stage is located at the lowest point in the Arena, in a central position and with a maximum visual angle of 110° (an optimal value to offer good visibility for the audience everywhere inside the Arena). At the same, the direction of the sound system has been optimised to lower acoustic impact towards the inhabited areas of the city. Its functional oval shape seeks to create an inclusive, engaging inside space, while the perimeter system around the edge (composed of the lighting support system and spaces for communication) brings a more dynamic, recognisable look to the whole, creating both a smooth sense of continuity with the service and hospitality areas (the boulevard).
[IT]
Il progetto per il Parco e l’Arena Eventi intende ricomporre in un sistema organico, unitario e riconoscibile, diverse modalità di uso dello spazio aperto e offrire diverse opportunità con cui incidere positivamente sulla vita sociale, culturale ed economica della città e del territorio vasto. Esso prevede il riuso dell’area non operativa dell'Aeroporto, estesa su un’area di oltre 20 ettari, riqualificata con nuove funzioni (senza consumo di suolo), che valorizzano la vocazione dell’area ad accogliere attività di intrattenimento e di aggregazione della città e la proiettano ad ospitare eventi e grandi manifestazioni di ogni genere, nazionali e internazionali, strutturandola stabilmente a questo scopo e garantendo le migliori condizioni di fruibilità per il pubblico
Il concept di progetto trasforma l’intera area con un’operazione di landscape, attraverso la modellazione del suolo, la strutturazione di percorsi organici e con operazioni di paesaggistica e ingegneria ambientale, al fine di riunire in un unico segno riconoscibile – quale landmark discreto ma presente - gli spazi di accesso, l’ampio boulevard che costituisce l’area di accoglienza, il grande catino dell’Arena Eventi, nonché gli spazi di servizio e di backstage.
L’intero Parco è strutturato infatti per rendere agevole, sicuro e suggestivo un ampio spazio capace di ospitare eventi di varia natura che prevedano anche afflussi di pubblico molto intensi, e per consentire al contempo una riconnessione al sistema dei parchi a cintura intorno all’area operativa dell’aeroporto, riconsegnando alla città un mosaico di paesaggi in cui il cittadino potrà ritrovare aree naturalistiche, percorsi, spazi attrezzati, ecc... un paesaggio ricco, stimolante e “abitato”, capace di confrontarsi con le migliori esperienze di parchi urbani ed extraurbani italiani ed europei.
La forma dell’Arena è stata studiata per garantire la migliore visibilità e acustica in tutta l’area interna adibita ad ospitare il pubblico. Per tale scopo essa prevede un andamento del terreno in pendenza (al 5%) per ottimizzare la visibilità del pubblico collocato nei settori più lontani dal palco, offrendo comunque una percorribilità agevole, anche sul lato esterno del rilevato perimetrale a consentire un deflusso sicuro e scorrevole degli spettatori.
La sezione dell’Arena si sviluppa quindi dalla quota -1,5 m nell’area backstage, palco e primo settore, fino a salire a quota +6,5 m.
Il palco è posto nella parte più bassa dell’Arena in posizione centrale e con un angolo visuale massimo di 110° (valore ottimale per permettere al pubblico una buona visibilità in tutta l’area interna dell’Arena). Al contempo l’orientamento del sistema è stato ottimizzato per assicurare il minore impatto acustico verso le aree abitate della città.
La sua forma organica ovoidale vuole infine generare uno spazio interno inclusivo e coinvolgente, mentre il sistema perimetrale del bordo (costituito dal sistema di supporto dell’illuminazione e degli spazi per la comunicazione) rende più riconoscibile e dinamico l’insieme, generando al contempo una continuità del segno con i percorsi dell’area di servizio e accoglienza (il boulevard).
{{item.text_origin}}

