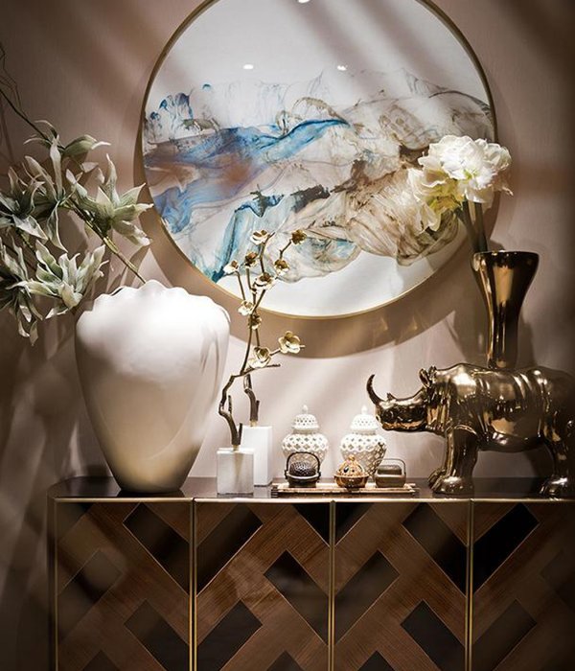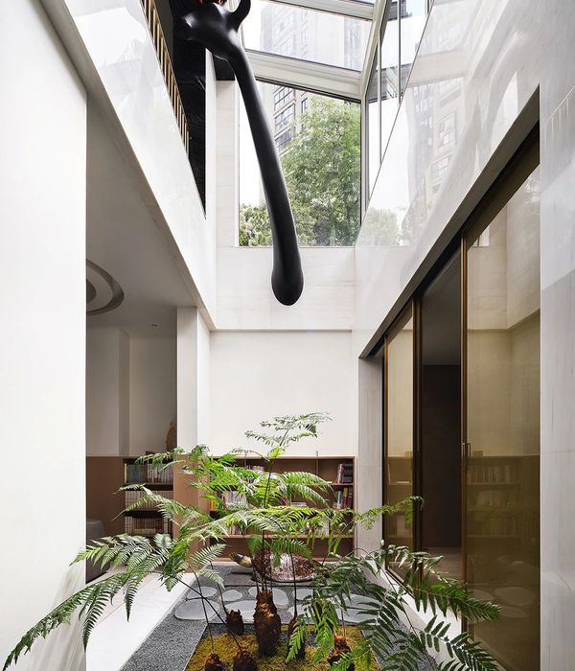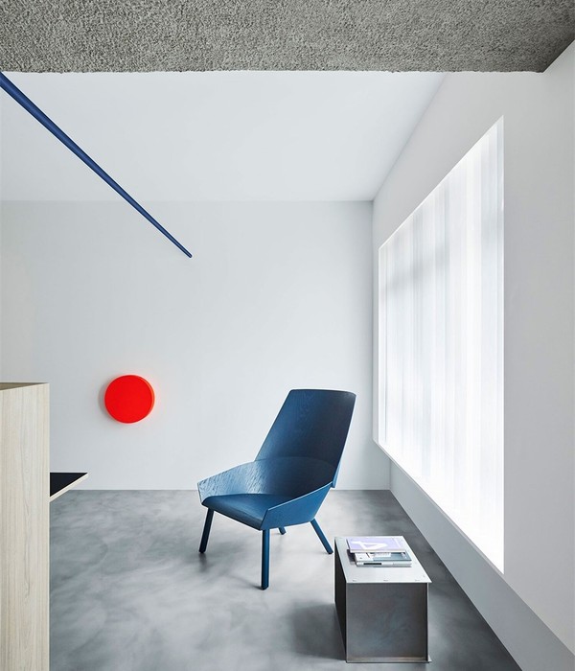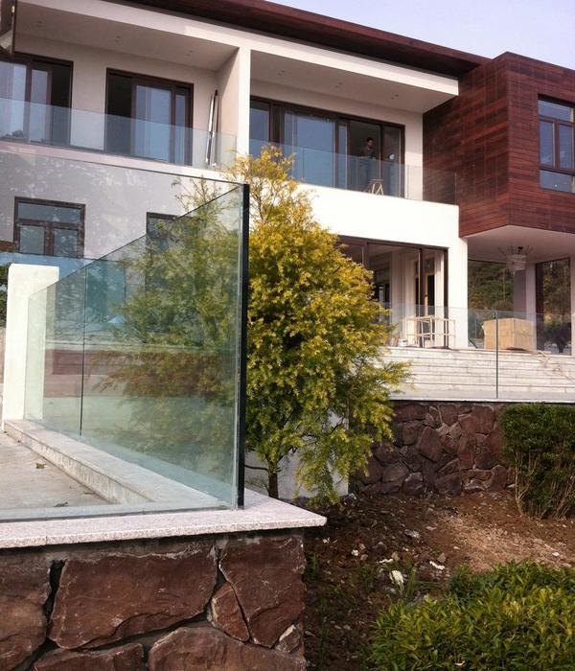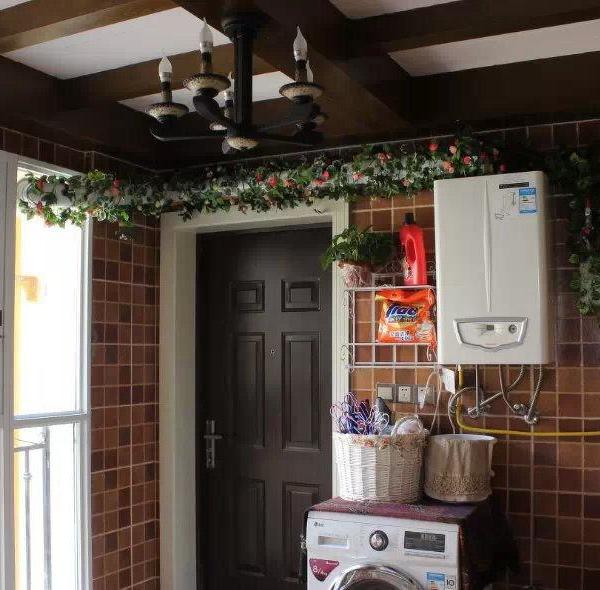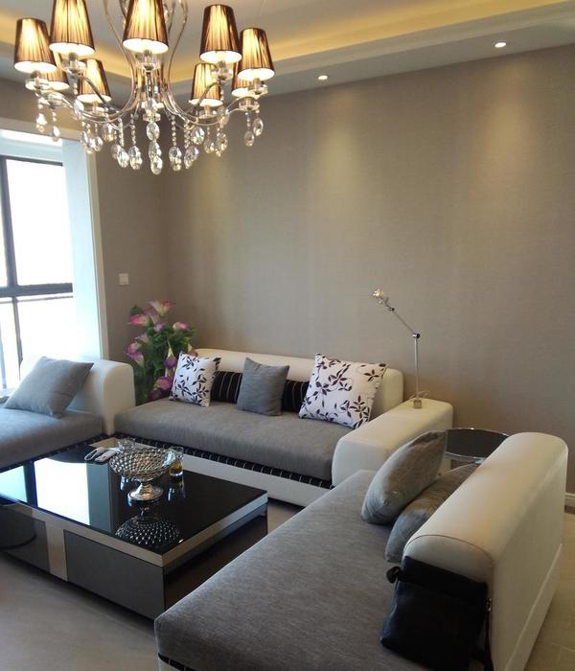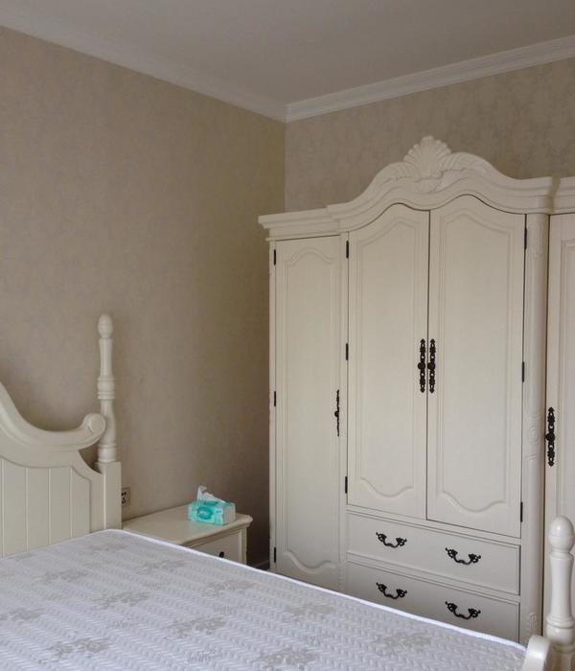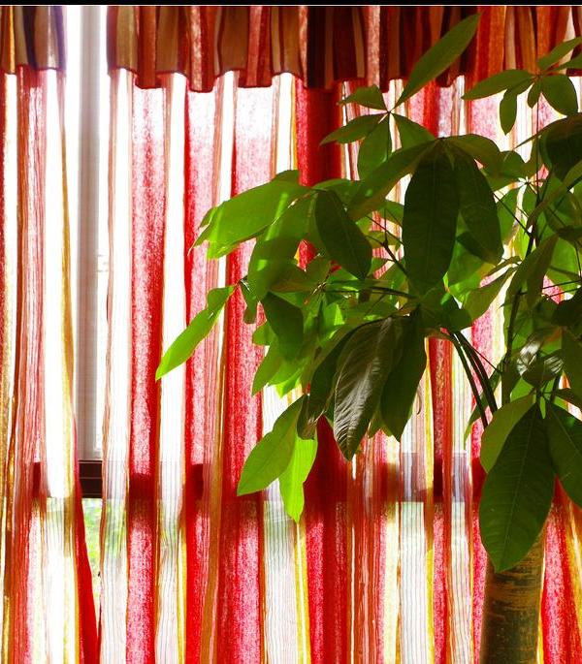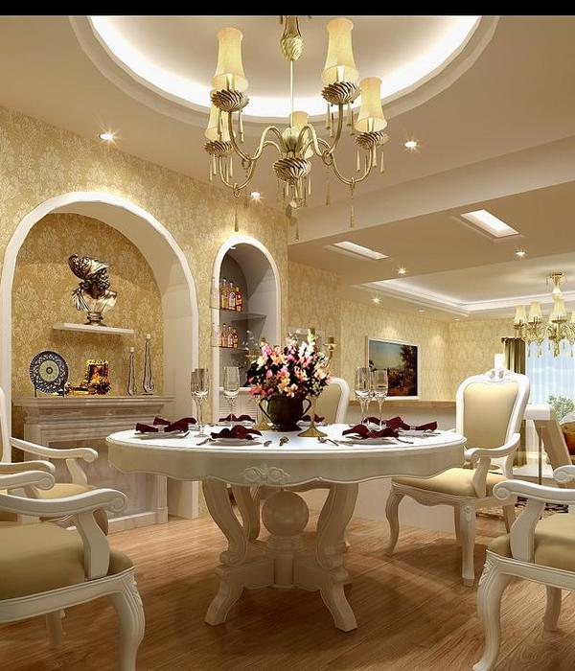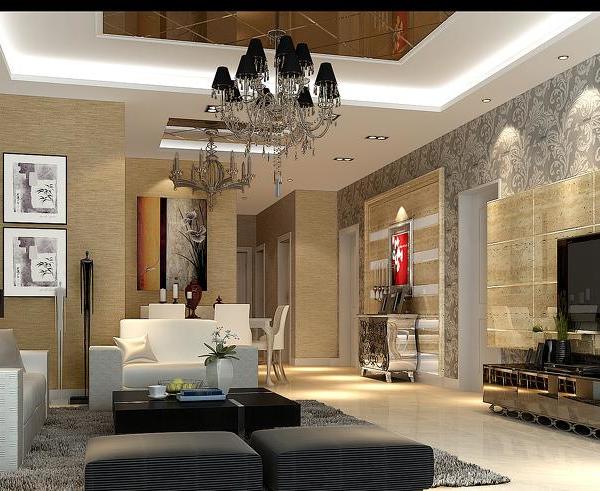意式海景公寓 Star Palace | 光、空间、水打造 Sensorial 居住体验
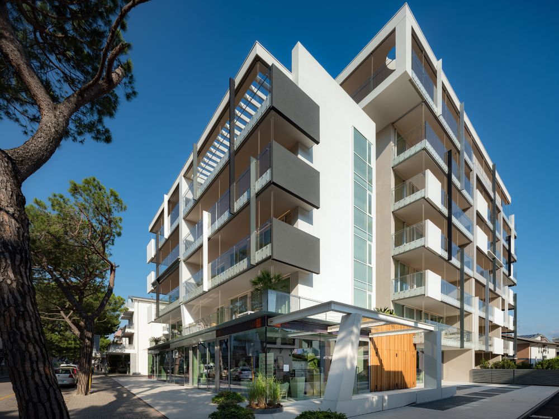
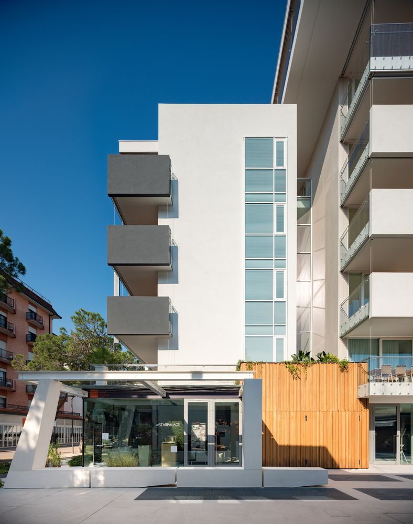
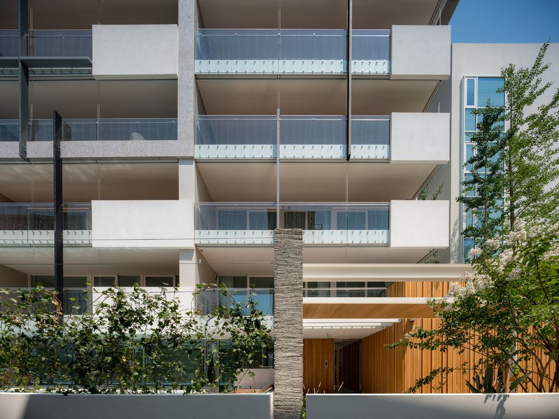
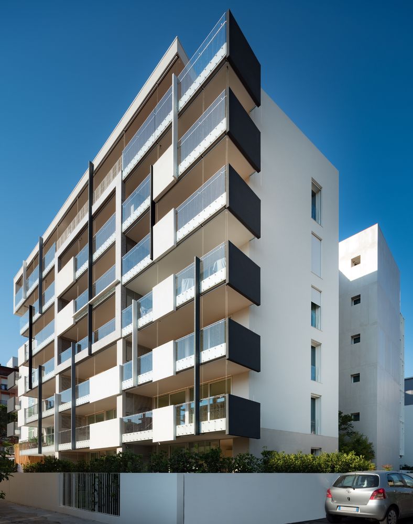
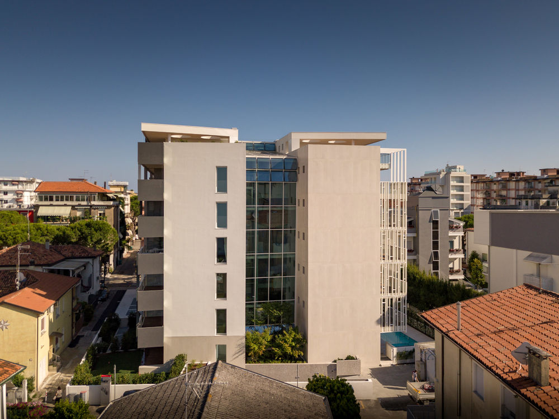
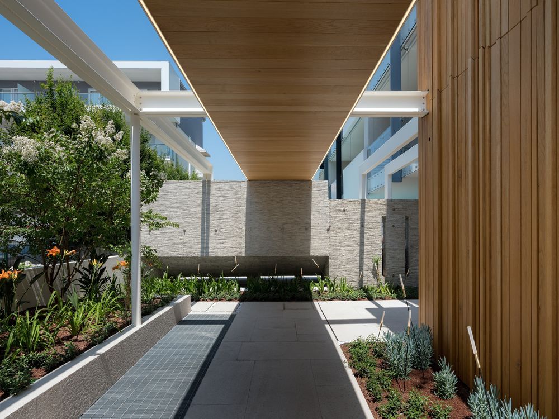
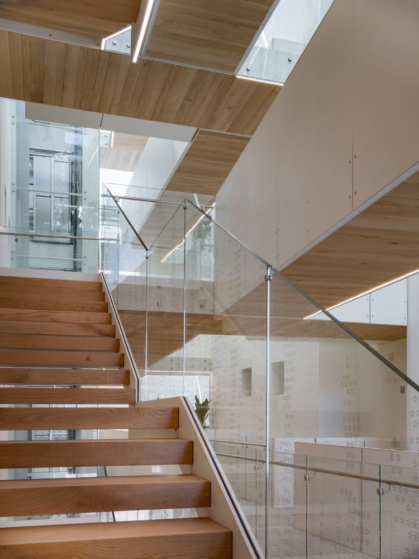
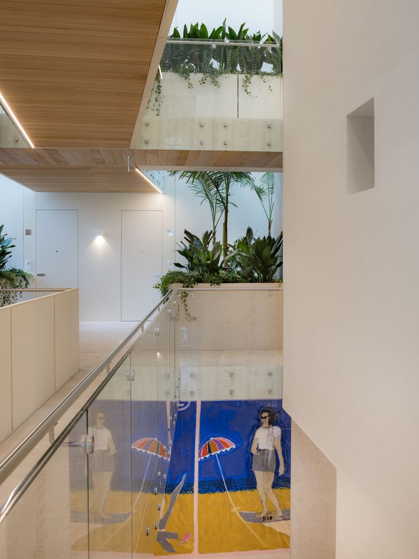
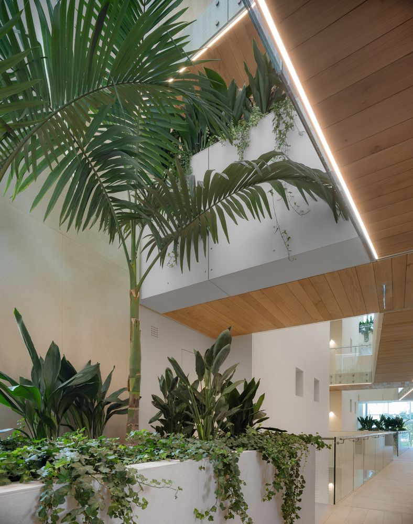
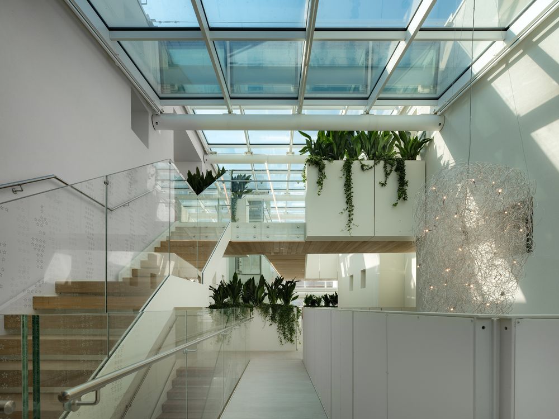
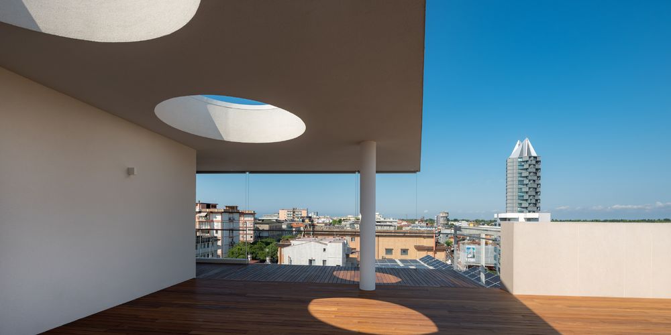
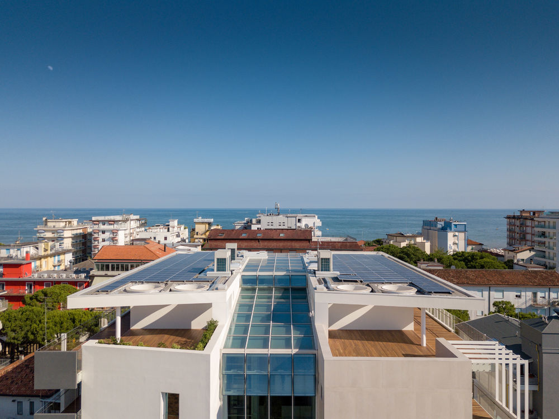
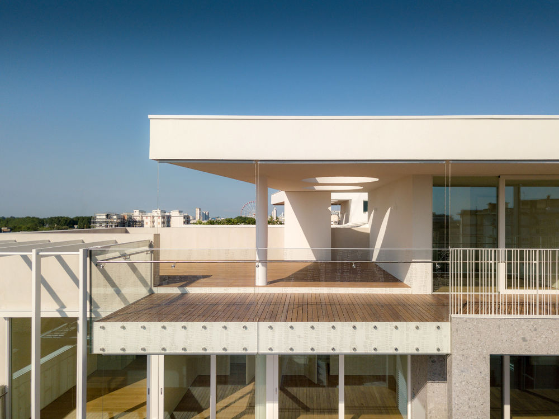



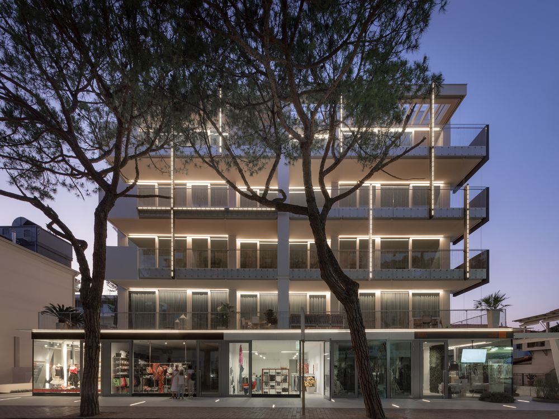
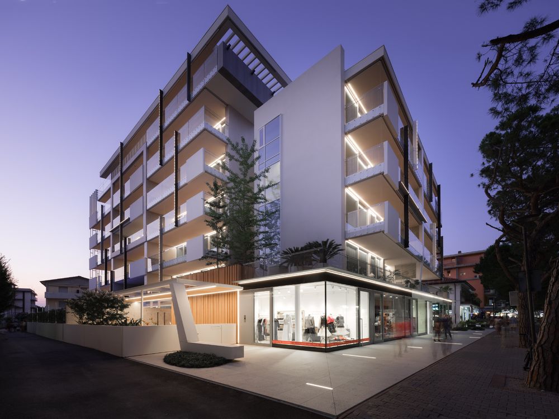

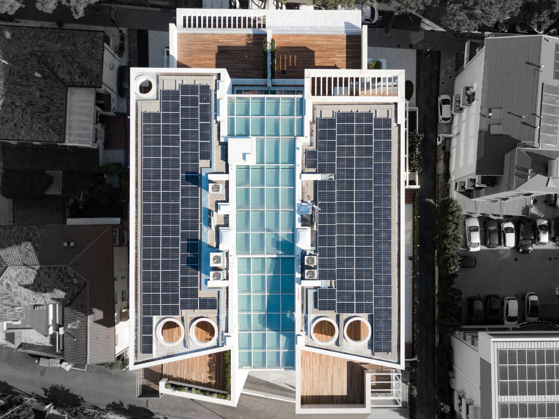
Look at the present, imagining the future
Light, space, water: a “sensorial” approach to the project, an idea of architecture that translates the emotions suggested by the proximity of the sea and transforms the vocation of the place into shapes and functions.
Star Palace is an innovative intervention that expresses the attention to the quality of life of those who will inhabit these spaces, recounting a particular sensitivity towards not only people but also the environment and the rhythms of nature.
Light above all, which inspires the creative language guided by the changing lighting during the day and during the seasons, by the alternation of light and shadow, by the beneficial sensations of the sun.
Space as a response to the need for comfort, understood as interior beauty (private and collective) but also as a privileged dialogue with the landscape, with the intention of extending the housing unit beyond conventional limits.
Water, a vital and vibrant element on a par with light, that reverberates in multiple forms (the wellness area, the swimming pool) regenerating the spirit, in a continuous play of references between the natural context and the presence of man.
The building is located in a prominent position along Via Andrea Bafile (400 meters from Piazza Mazzini), historical directive of the commercial and tourist development of the Lido and traditionally considered the “border” within which to remain for prestigious building.
Compared to the available lot, the new work is located on a planimetrically orthogonal axis to that of Via Bafile and therefore to the beach, with the main orientation facing the sea to maximize the view and take full advantage of the sun exposure for the entire day.
The building is composed of a ground floor distributed between the commercial area – with five shops overlooking Via Bafile –, the residential entrance with the different collective areas and two residential units with private garden and six floors with a total of forty apartments divided into three blocks respectively with east-southwest orientation. To these is added a basement for garage use.
The new volume is developed according to a contemporary architectural style designed in the highest regard of the landscape nature of the site, with a view to eco-sustainability: defined by pure geometric shapes, attention to detail, the measured combination of precious, natural and recyclable materials, the choice of renewable sources aimed at energy saving, Star Palace conveys exclusivity and sophistication, but also attention to design, environmental sustainability, technical expertise and technological precision.
The materials are transparent, as the glass of the large windows and the screen-printed parapets that surround the terraces, or opaque, such as those defined by material surfaces with tones that vary from white to black of the facades and the partitions inserted in the parapets, which alternate harmoniously with the porcelain stoneware and wood infills of various essences and finishes (such as national and American oak, Ipe).
The totally recyclable steel and aluminium have been used for the vertical connection geometries of the “second shell”, defined by the concept of the terraces that virtually surrounds the complex, and for the brise-soleil and wind-break structures integrated in the building.
The three key elements of architecture, light, space and water, are expressed in a multifaceted way in the different project choices, from the orientation of the apartments to the dimensions of the interior spaces that define seven different residential typologies.
The water element returns in the outdoor swimming pool (heated if necessary) with whirlpool and in the spa area with Finnish sauna, Turkish bath and sensory shower. This area dedicated to wellness and personal care is completed by a large solarium at the poolside and a fitness room equipped for indoor training.
If sunlight is an industrious and dynamic element in the entire residence, the interior space that is most enhanced is the bioclimatic solar conservatory, the nerve centre of the complex that corresponds to the common area: created between the volumes of the housing units that face it, it extends from the entrance hall uninterruptedly for seven floors until it reaches the fully glazed roof to enhance the osmosis between in and out and allow the greatest amount of light to enter.
This area, which includes two large panoramic glass lifts and the central stairwell, is marked by walkways, horizontal connecting “bridges” equipped with steel and screen-printed glass parapets, porcelain stoneware flooring, natural oak wood ceiling, flower beds in painted sheet metal with plant species selected according to the microclimate and fed by the irrigation system that uses the rainwater collection: the effect is “vertical green” that creates visual harmony and purifies the environment.


