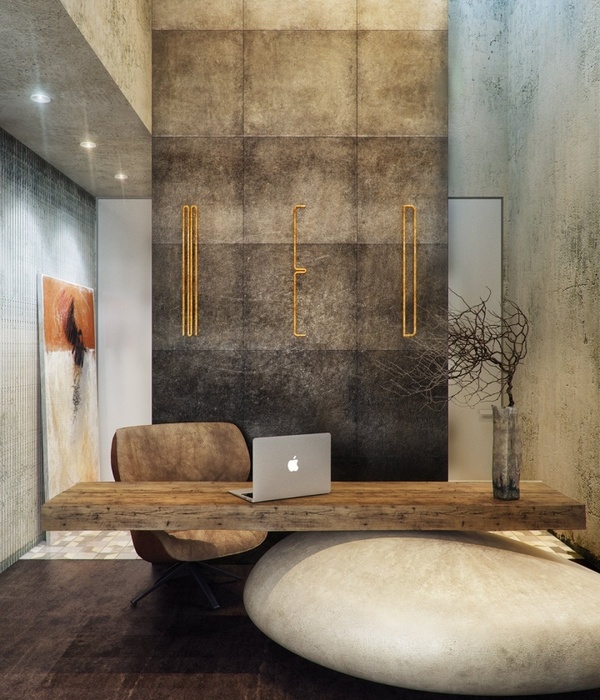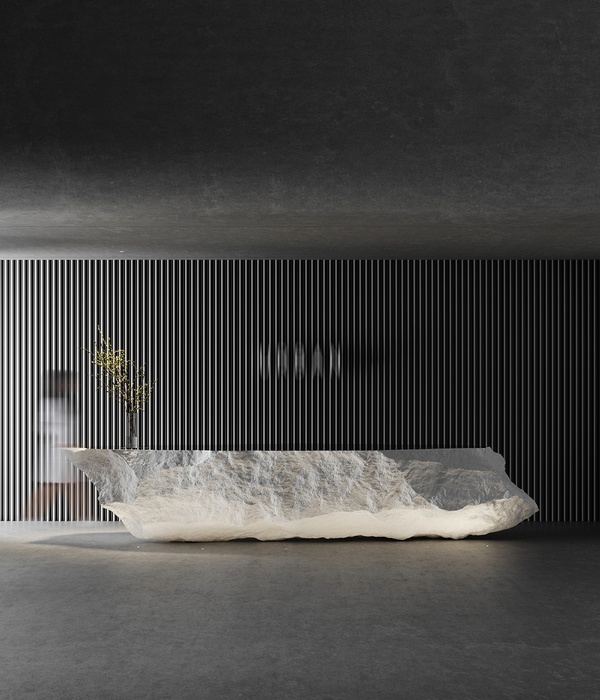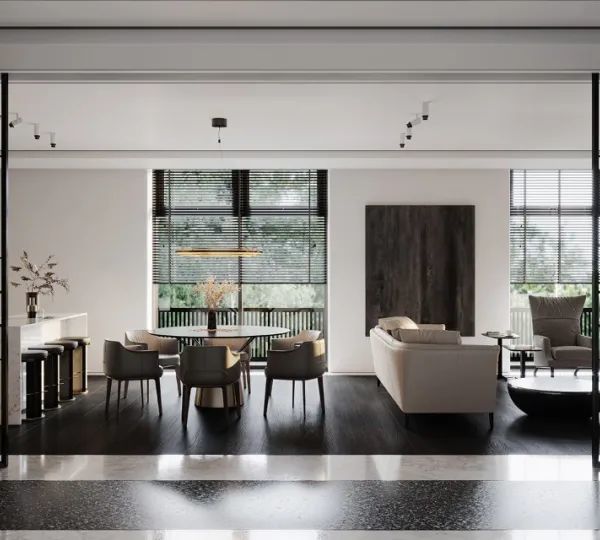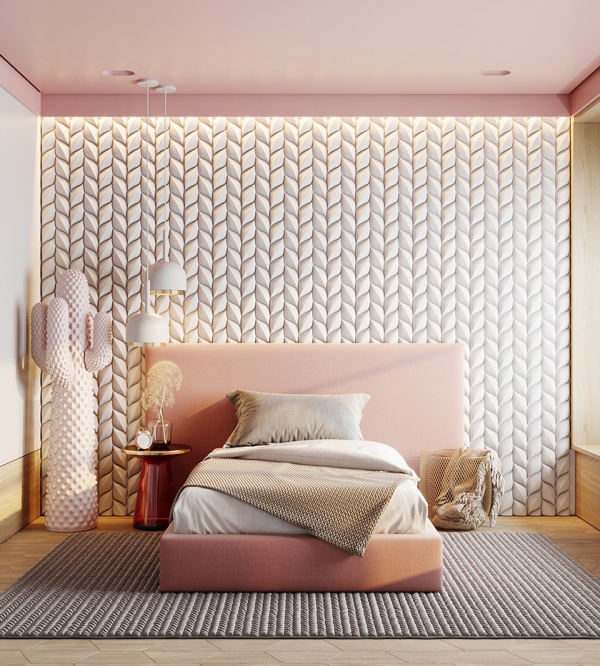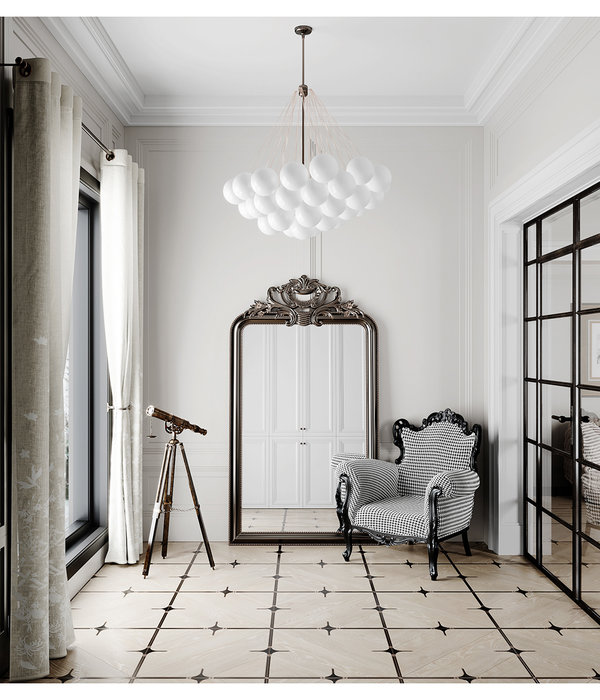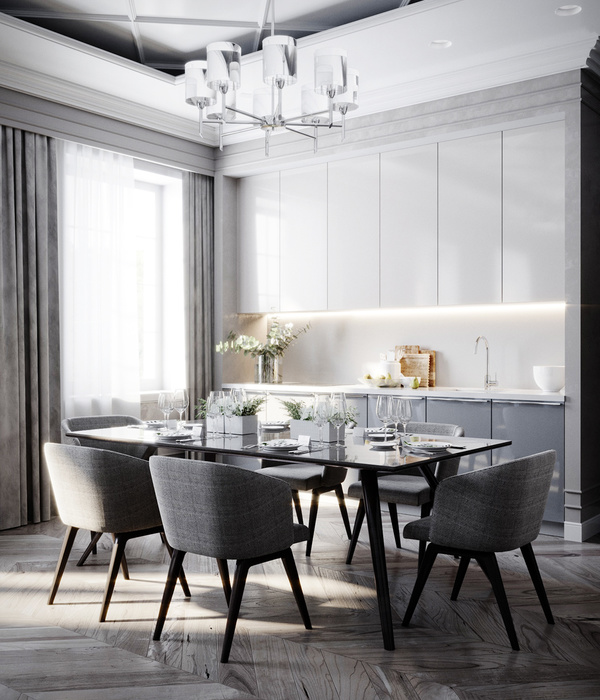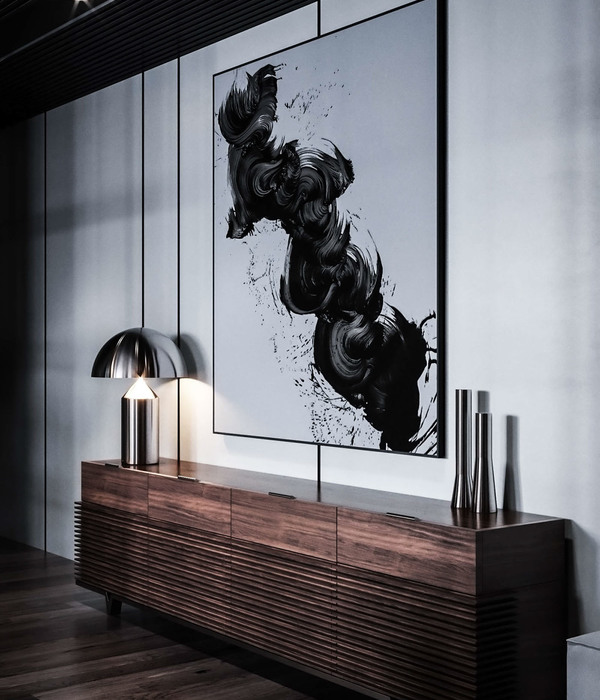Architects: GO Logic Project: Quebec Street Residence Location: Portland, Oregon Photography: Trent Bell
建筑师:Go逻辑项目:魁北克街住宅地点:波特兰,俄勒冈州摄影:Trent Bell
Quebec Street Residence is a bold, elegant, and efficient custom home in Portland, Maine’s Munjoy Hill neighborhood. A modernist reinterpretation of themes found in its nineteenth-century neighbors, the building reflects a close collaboration between GO Logic and our clients, who played a key role in the design process. The resulting project—on a tightly regulated infill lot of less than 3,000 square feet—deftly orchestrates parking, privacy, views, and interior space to create a high-performance platform for contemporary urban living.
魁北克街住宅是一个大胆,优雅,高效的定制住宅在波特兰,缅因州的芒霍伊山社区。这座建筑是现代主义者对其19世纪邻居的主题的重新诠释,它反映了GO逻辑与我们的客户之间的密切合作,他们在设计过程中发挥了关键作用。由此产生的项目-在一片面积不足3,000平方英尺的严格管制的填充土地上-巧妙地安排了停车场、隐私、景观和室内空间,为当代城市生活创造了一个高性能的平台。
Our design draws on the time-honored town house model, with a side staircase and rooms arranged in linear fashion from front to rear. Breaking with neighborhood precedent, though, we elevated the two-story main residence above street level for privacy and views, devoting the ground floor to a single-car garage and an efficient one-bedroom apartment. We offset the stucco-clad lower volume toward the rear, creating an elevated deck at the back of the building and sheltered parking for two additional cars at the front. An operable wood screen encloses one bay of the car port, matching the plane of the neighboring facades at pedestrian level.
我们的设计借鉴了久负盛名的城镇住宅模式,从前到后以线性的方式布置侧梯和房间。然而,我们打破了邻里间的先例,将两层的主住宅提升到街道上方,以保持隐私和景观,将一楼专用于一个单车库和一套高效的一居室公寓。我们抵消了灰泥包较低的音量向后,创造了一个高架甲板在后面的建筑物和两个额外的汽车在前面的避风港。一个可操作的木幕包围了汽车港口的一个海湾,与行人水平的相邻立面的平面相匹配。
Stacked atop this base is the boxlike volume of the main residence, whose stained cedar siding peels back from the northeast corner to expose a two-story, wood-framed curtain wall. The views improve as one ascends in the building, so we located the main residence’s three bedrooms at the second floor, reserving the third floor for the kitchen, dining, and living spaces. From a glazed corner entry vestibule at the ground floor, the main stair rises through three levels, culminating at a rooftop deck with views over neighboring buildings to Portland Harbor and the islands of Casco Bay.
在这个基础上堆叠的是主要住宅的盒子状的体积,其染色的雪松壁板从东北角向后剥落,露出一个两层高的木框架幕墙。随着建筑物的一次上升,景色有所改善,所以我们把主住宅的三间卧室设在二楼,把三楼预留给厨房、餐厅和居住空间。从一楼一个有玻璃的街角入口前厅,主楼梯从三层楼一直上升到屋顶甲板,俯瞰附近的建筑物,再到波特兰港和卡斯科湾群岛。
The building’s interiors are clean and open, with minimal trim. The clients led the material-selection process, developing a sophisticated white-to-gray color palette accented by black window sashes and a distinctive black steel stair railing. Windows—triple-glazed for energy efficiency—are strategically located to provide views, natural lighting, solar gain, and privacy from the surrounding buildings. The building shell, which consists of a heavily insulated, air-sealed wood frame enveloped in a continuous layer of rigid insulation, delivers energy performance that approaches the Passive House standard.
这座建筑的内部是干净而开放的,只有极小的装饰。客户领导的材料选择过程,开发了复杂的白色到灰色调色板,强调了黑色窗框和一个独特的黑色钢楼梯栏杆。窗户-三层玻璃-节能-是战略性的位置,以提供景观,自然照明,太阳能增益,并从周围的建筑隐私。建筑外壳由一个高度绝缘的空气密封木框架组成,被一层连续的硬质绝缘层包围,提供接近被动式房屋标准的能量性能。
{{item.text_origin}}





