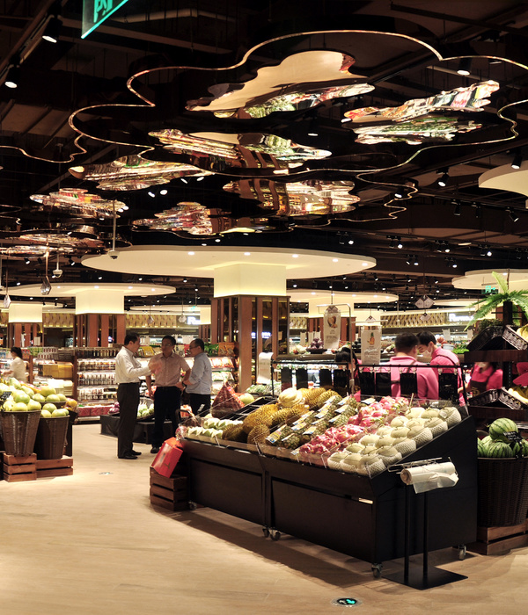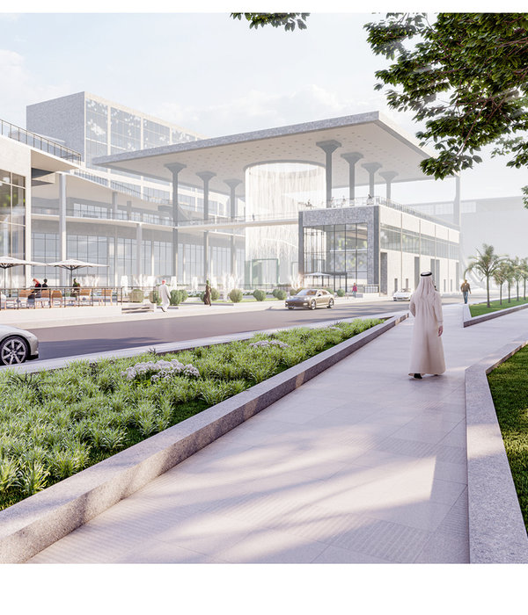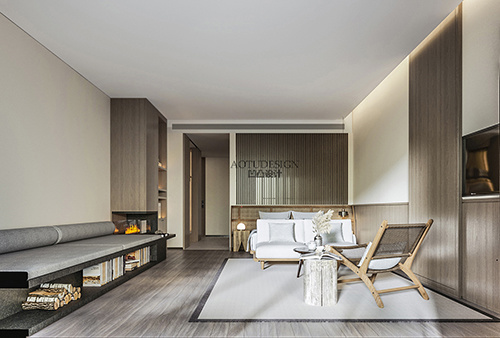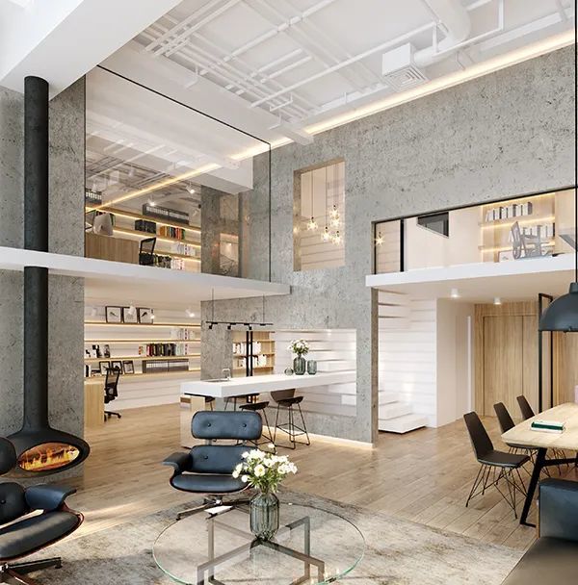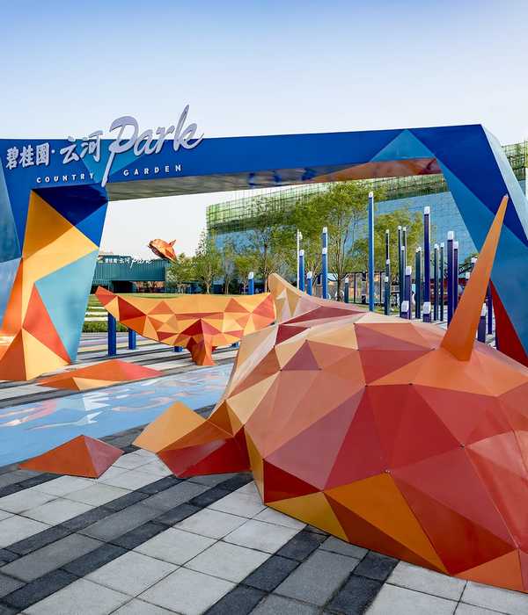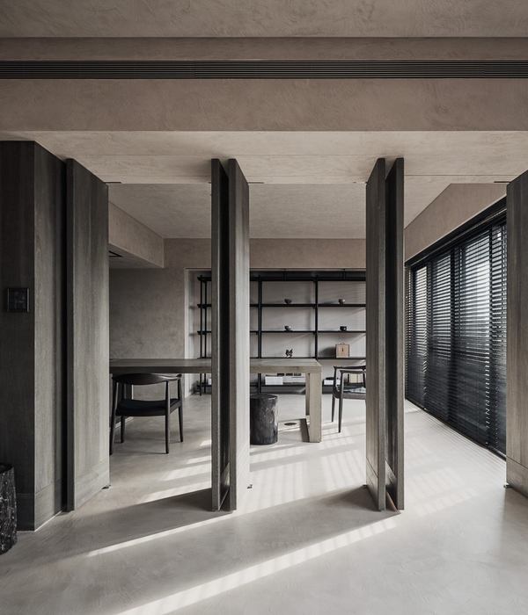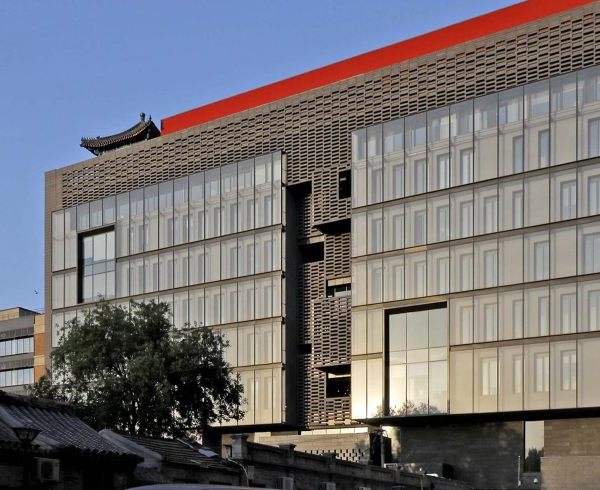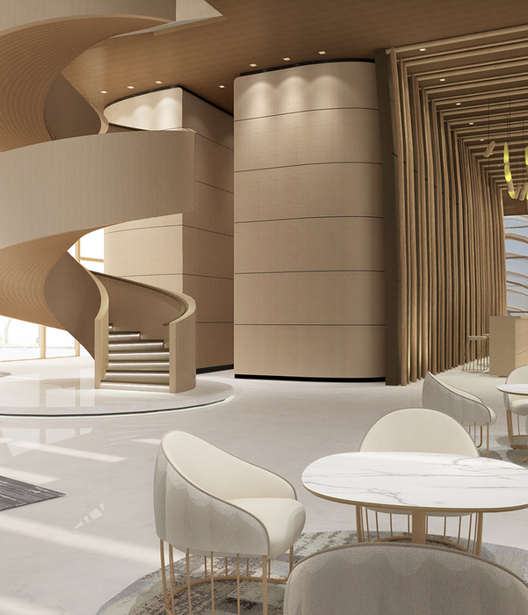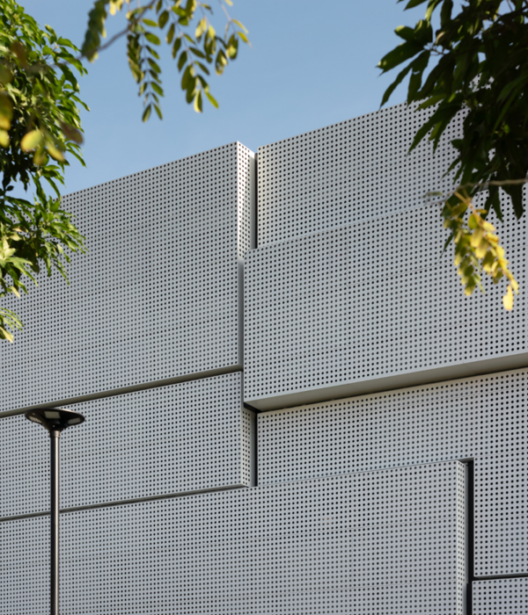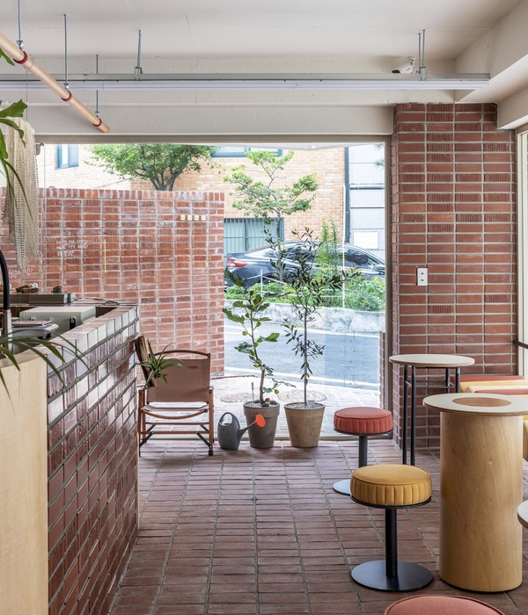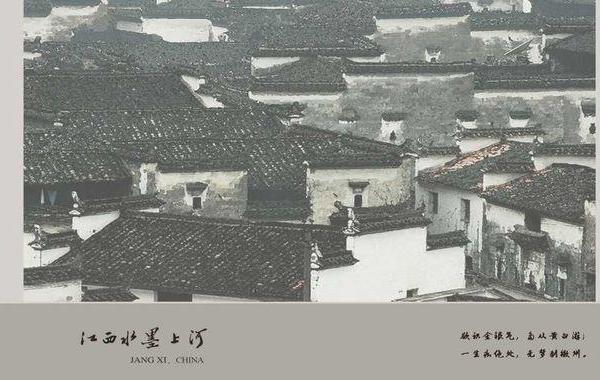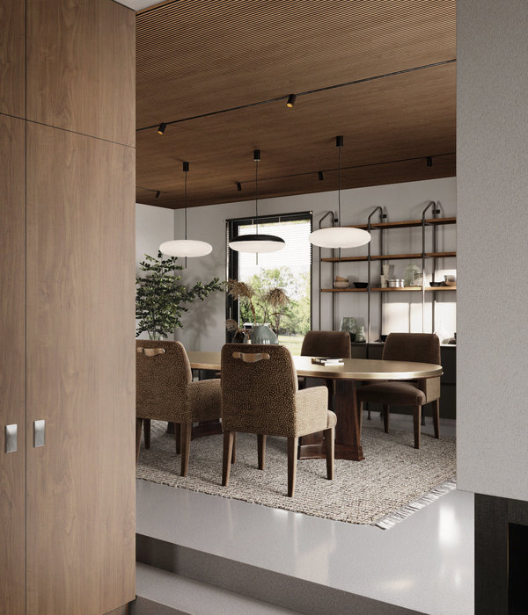三菱地所曾经设计的奥特莱斯购物中心以“总是值得的旅行”为理念,通过复现美国街道景观来为顾客营造不同于日常生活的体验。相比之下,深谷花园奥特莱斯购物中心更关注当地的自然、行业与文化,旨在创造有助于地区发展的旅行目的地。设计对多种自然元素,如长瀞的优美山涧和当地著名的百合花,以及具有深谷本地特色的砖材进行了抽象和重构,着重于凸显新颖和新鲜的感觉。
Designed around the concept “Always worth the trip,” our previous Premium Outlets shopping centers in Japan have offered visitors getting away from daily life by replicating American streetscapes. By contrast, for the Fukaya-Hanazono Premium Outlets, we referenced local nature, industry, and culture to create a tourist attraction that contributes to regional development. To achieve this, we abstracted and reconstructed natural elements such as scenic mountain streams in nearby Nagatoro and the famous local lilies as well as distinctive local architectural materials such as the bricks of Fukaya, paying particular attention to novelty and freshness.
▼建筑概览,Exterior view © Tokyo branch of SS Co.
例如,设计避免了砖块的厚重感,在外墙顶部采用了格栅图案,使入口和外廊边缘成为地标性的存在。外廊重叠的曲线源于长瀞的河流形态。在曲线交汇的几个位置,修建了以百合花或飞溅的水花为造型的凉亭,它们将建筑体量连接起来,同时为游客带来休闲的场所。
▼场地整体鸟瞰,Overall aerial view © Tokyo branch of SS Co.
▼整体构成示意,Overall composition © Mitsubishi Jisho Design Inc.
▼场地分区示意,Site plan – fields © Mitsubishi Jisho Design Inc.
For example, we avoided the heaviness of brick by arranging it in a lattice pattern atop exterior walls, turning the entrance and edges of the promenade into landmarks. The overlapping curves of the promenade were inspired by the rivers of Nagatoro. At several places where the curves intersect, gazebos whose forms evoke lilies or splashing water link the buildings and provide places for visitors to relax.
▼俯瞰中央广场,Aerial view to the central plaza © Tokyo branch of SS Co.
▼夜晚的购物中心,Night view © Tokyo branch of SS Co.
另一个设计主题是,不仅要打造商业购物设施,还要为每位顾客提供可以尽情享受的场景。除了一些餐厅和咖啡馆的户外用餐区,购物中心还设有一个广场,其折纸形态的屋顶与远处可见的山峦遥相呼应;外廊宽度的变化带来了户外空间,庭院遮阳伞和室外家具将树荫下的空间进一步向外延展。这些具有特色的空间使人们可以在放松身心的同时体验到属于当地的特色。
▼折叠屋顶示意,Diagram of the folding roof © Mitsubishi Jisho Design Inc.
Another design theme was creating not just a commercial shopping facility but a place where each visitor can enjoy themself as they please. In addition to outdoor dining areas at some of the restaurants and cafés, there is a plaza whose origami-like roof echoes the mountains visible in the distance, and in spaces created by varying the width of the promenade, patio umbrellas and outdoor furniture extend the shade of trees. Together, these design features offer opportunities to relax while experiencing the hallmarks of the region.
▼顶篷下的空间,The space under the canopy © Tokyo branch of SS Co.
▼休闲座椅,Outdoor seating area © Tokyo branch of SS Co.
▼建筑外观,Exterior view © Tokyo branch of SS Co.
▼顶篷剖面图,Canopy section © Mitsubishi Jisho Design Inc.
▼夜晚的顶篷,The canopy at night © Tokyo branch of SS Co.
大部分的建筑都只有一层,除了东南侧的体量有两个楼层,为的是让购物中心可以从高铁线和高速路上被看见。这座建筑的墙壁呈现出折纸般的褶皱,在白天和夜晚有着不同的观感,由此也成为了购物中心的标志。美食广场作为中心的重要组成部分被设置在二层。露台座位朝向中央广场,拥有购物中心本身和远处群山的双向视野。
Although most of the buildings are single-story, one building on the southeast side has two stories to improve visibility from the rail line and highway. Its walls feature origami-like folds that look different in the daytime and at night, turning the building into a symbol of the shopping center. The food court, a key element of the facility, is located on the second floor of this building. Terrace seating faces the central plaza, offering views of both the facility itself and the mountains in the distance.
▼零售空间,Retail space © Tokyo branch of SS Co.
▼美食广场,The food court © Tokyo branch of SS Co.
PREMIUM OUTLETS®是Simon Property Group, Inc.地产集团注册的商标。
*PREMIUM OUTLETS® is a trademarks of Simon Property Group, Inc.
▼建筑夜间概览,Overall view at night © Tokyo branch of SS Co.
▼场地平面图,Site plan © Mitsubishi Jisho Design Inc.
▼折叠屋顶立面,Folding roof elevation © Mitsubishi Jisho Design Inc.
▼美食广场建筑折叠墙示意,Food Hall building – folding wall © Mitsubishi Jisho Design Inc.
▼美食广场建筑立面示意,Food Hall building – elevations © Mitsubishi Jisho Design Inc.
▼砖墙细部,Brick wall detail © Mitsubishi Jisho Design Inc.
Project Overview: Project name: Fukaya Hanazono Premium Outlets ® Location: 169 Kuroda, Fukaya-shi, Saitama, Japan Principal use: Outlet mall (retail stores, food and beverage establishments) Completion: September 2022 Client: Mitsubishi Estate・Simon Co., Ltd. Structure: Steel-framed structure, partly 2 stories Site area: 197,700 m2 Building area: 37,070 m2 Total floor space: 34,577 m2 Store area: 27,500 m2 Number of stores: 137
Credit Information: Architect: Mitsubishi Jisho Design Inc. Photographer: Tokyo branch of SS Co. Project team: Design and supervision: Mitsubishi Jisho Design Inc. Project Manager: Yasuhiro Shibata Architecture: Mika Yoshihara, Kohei Noguchi, Jun Yunoue Structure: Masato Narikawa, Chikako Kondo MEP: Isao Nakazawa, Atsushi Nakamura, Yusuke Yamada, Maya Ishii, Masahiro Iida, Yumei Ko, Ryo Tomiyama Civil Engineering: Masakazu Hori, Takaaki Imabayashi, Shun Okano Landscape: Michinori Matsuo, Hidehisa Tashiro, Daichi Matsumoto Supervision: Shigeaki Yoshise, Shohei Hamasaki
Design cooperation, food hall interior design, video direction: Tanseisha Co., Ltd. Construction: Taisei Corporation
{{item.text_origin}}

