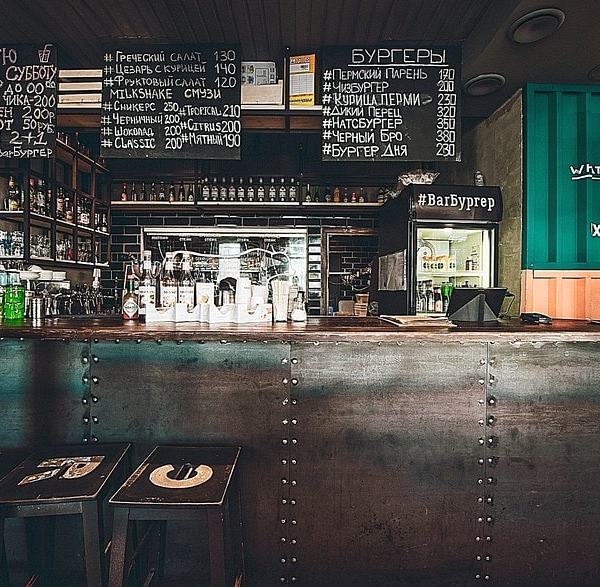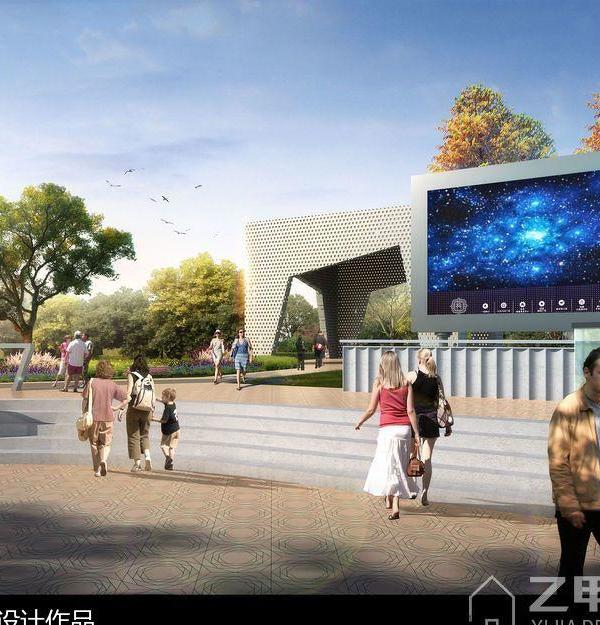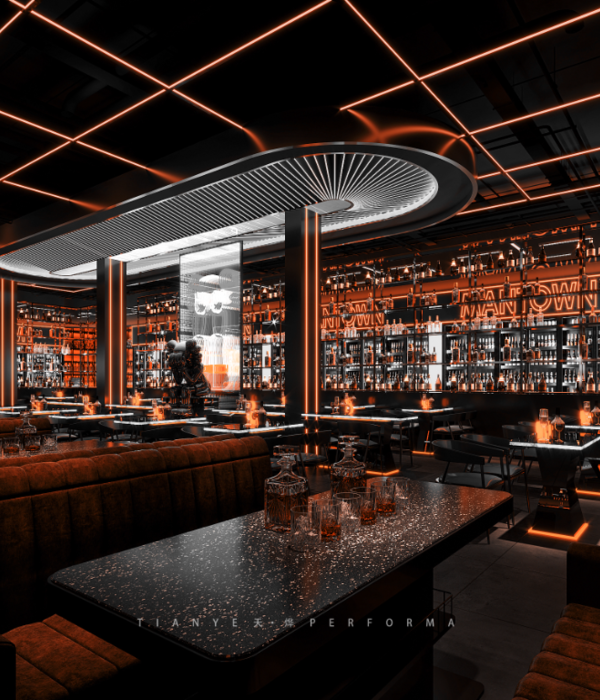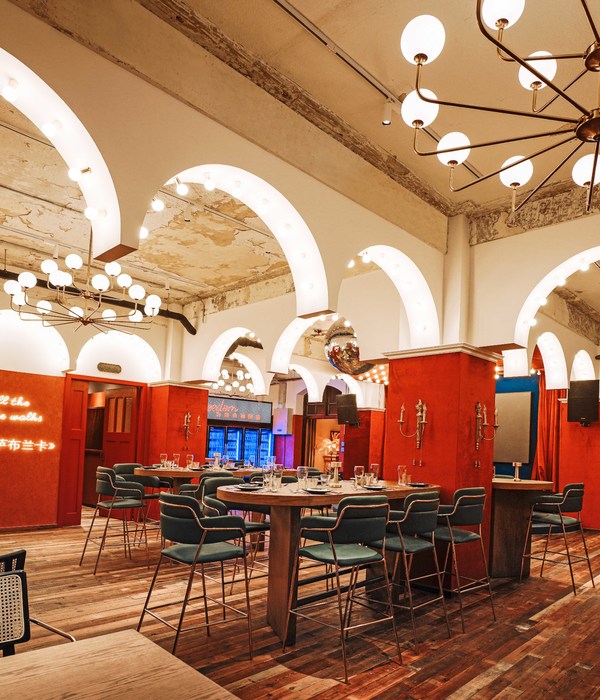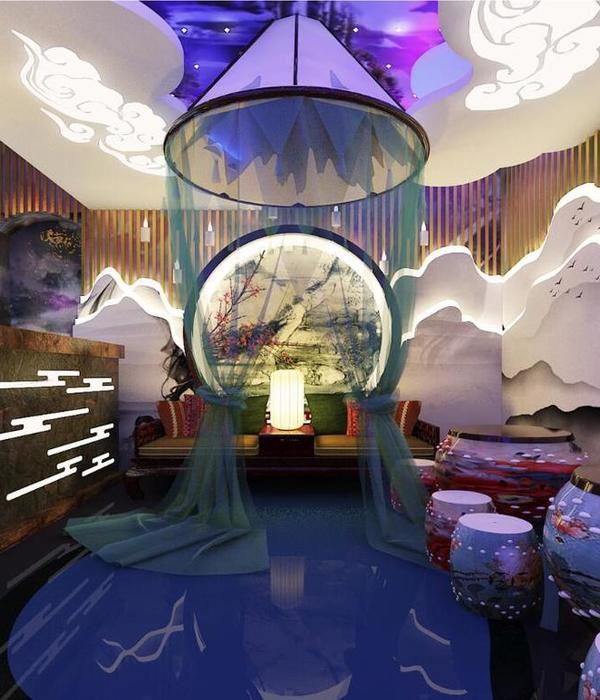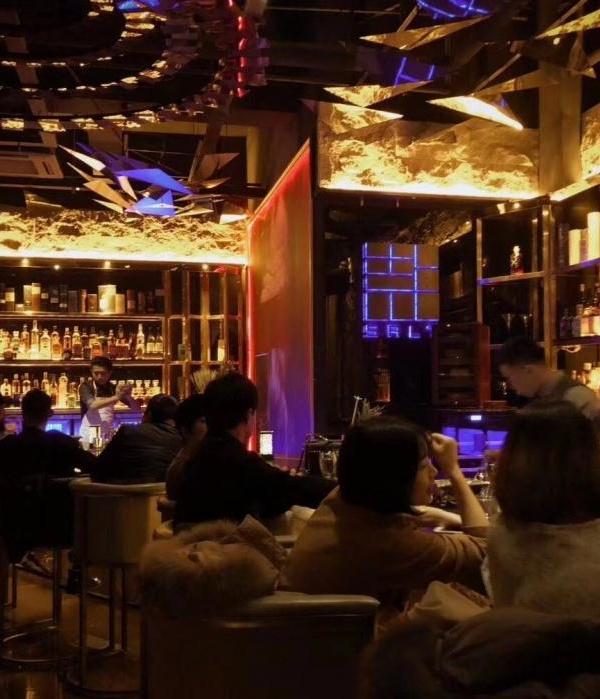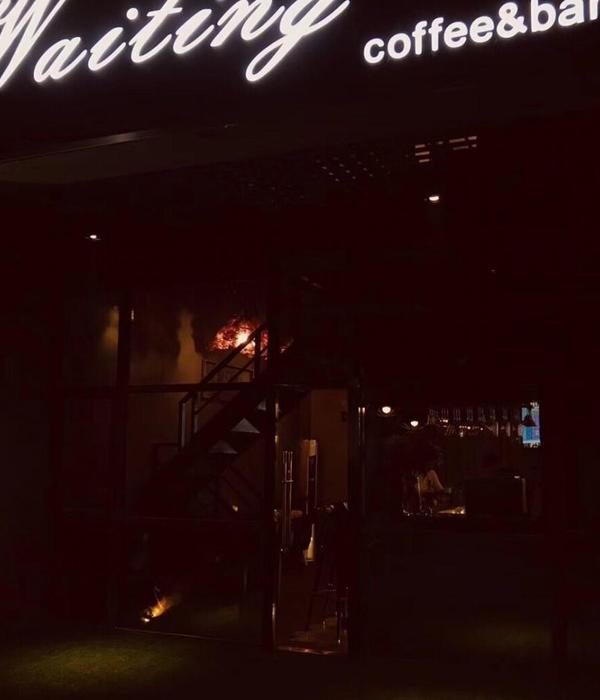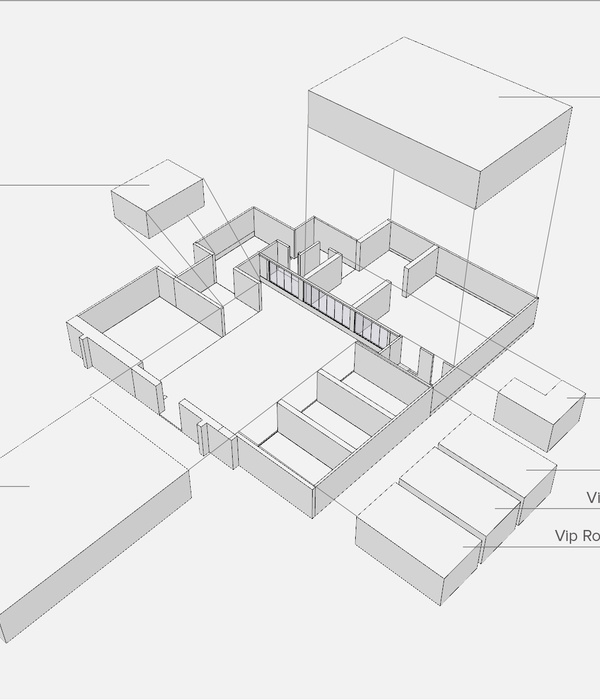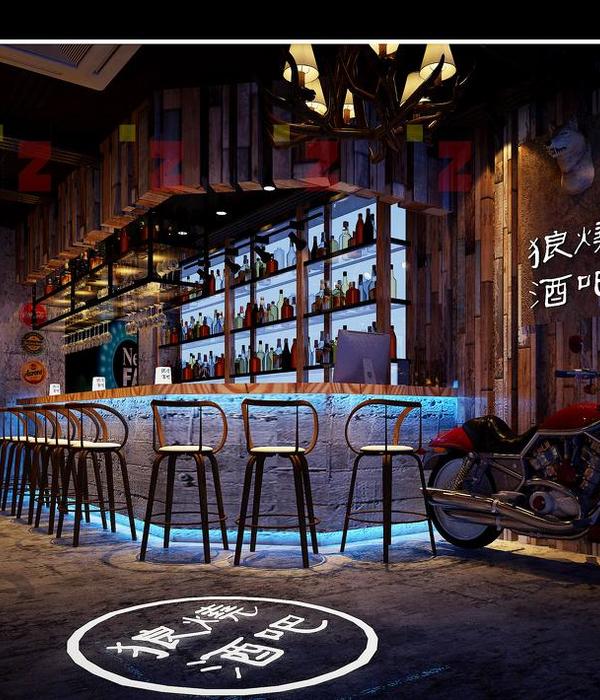建筑的两堵相交的墙体定义了四个同级的空间。其中围护结构主要是屋顶和地板,明确了室内外的界线,并将内部划分为完全不同的房间。房间的交汇点是通过两个开放式的壁炉连接在一起的。
Two orthogonally intersecting walls define four spaces of equal hierarchy. Their enclosure, mainly roofs and floors, specifies their relationship to the outdoors and turns them into radically different rooms, connected by two open fireplaces at their meeting point.
▼项目概览,Overall view © Martin Holtkamp
▼冬季雪景,Winter view © Shinkenchiku-sha
▼建筑立面,Facade © Shinkenchiku-sha
第三堵墙和两堵主墙中较长的一个相交,形成了一个仿佛花园房间的私人睡眠区。
A third wall, intersecting with the longer of the two main walls, creates a private area to sleep in the garden room.
▼室外平台,Outdoor space © Martin Holtkamp
▼相交的墙体,Intersecting walls © Martin Holtkamp
▼室内空间,Interior space © Shinkenchiku-sha
两个十字结构之间形成了唯一的室内空间,这是一个狭窄而黑暗的房间,但却又视野开阔,形成了室内外之间永久的交互和流通。
The distance between the two crosses is the only indoor space, a narrow and dark room with a grounded view, inducing a permanent movement between inside and outside.
▼平面图,plan © Team AHO
▼剖面图A,section A © Team AHO
▼剖面图B,section B © Team AHO
Object: Guest house Location: 158-1 Memu, Taiki-cho, Hiroo-gun, Hokkaido, Japan Client: LIXIL JS Foundation Competition: 5th LIXIL International University Architectural Competition, 2015 Theme: House for Enjoying the Harsh Cold Design Team: Team AHO – The Oslo School of Architecture and Design (Students: Laura Cristea, Mari Hellum, Stefan Hurrell, Niklas Lenander. Tutors: Thomas McQuillan, Neven Mikac Fuchs, Raphael Zuber) Local architect: Kengo Kuma and Associates (Takumi Saikawa, Katsuhito Komatsu) Structural Engineer: Oak Structural Design Office (Masato Araya) General Constructor: Takahashi Construction Company (Hideyuki Hirakawa) Construction: September 2015 – January 2016 Gross built area: 76 sqm Drawings: © Team AHO Photographs: © Shinkenchiku-sha, © Martin Holtkamp, Selected publications: Shinkenchiku, April 2016 a+u, April 2016 Awards: 2017 S.ARCH Award 2017 AR House Award, High Commendation
{{item.text_origin}}

