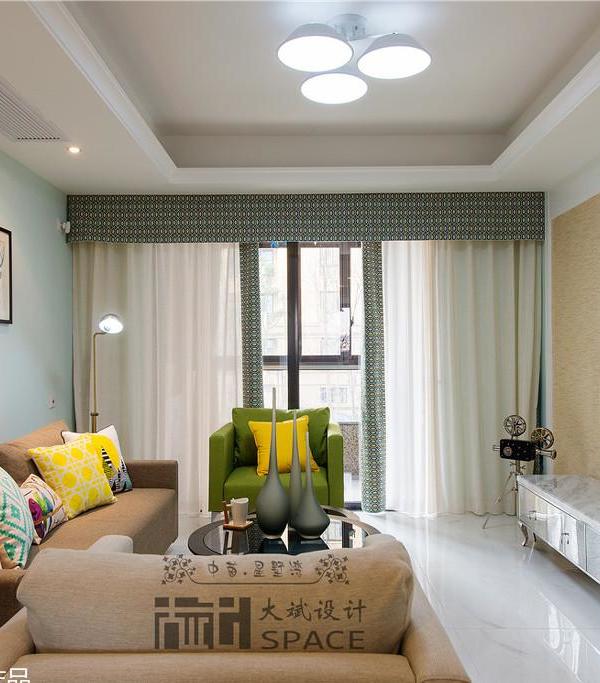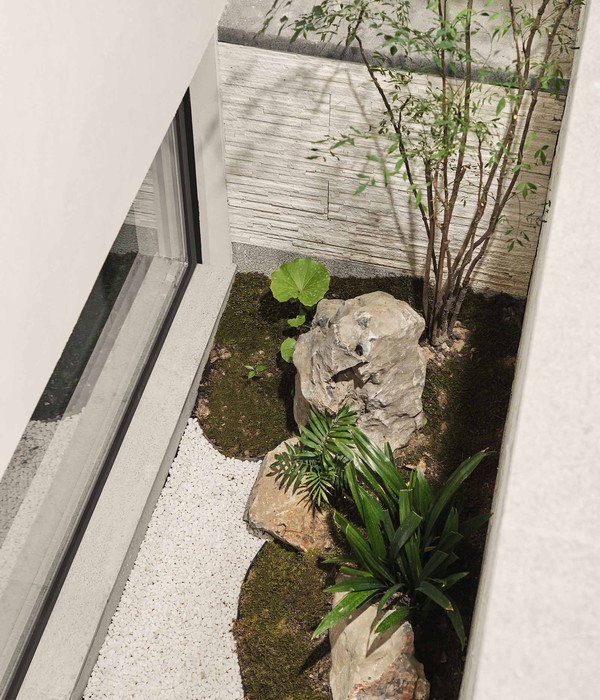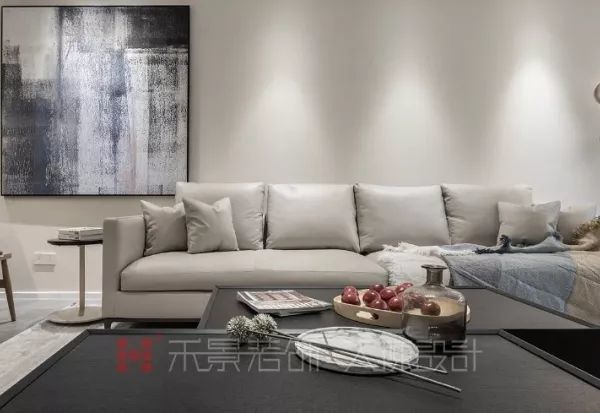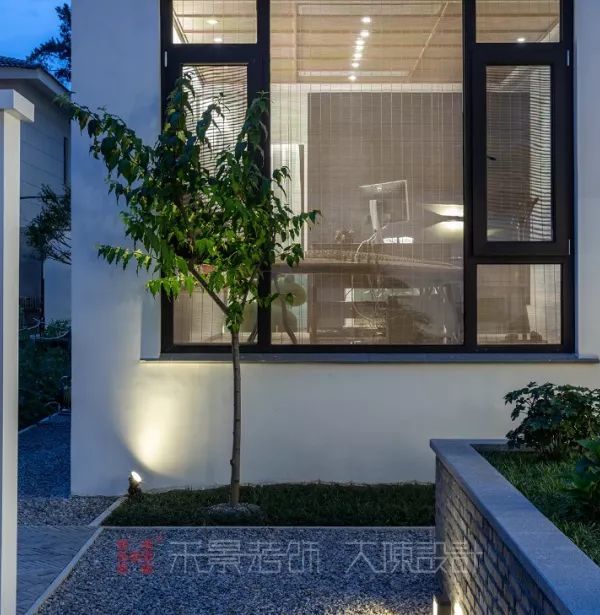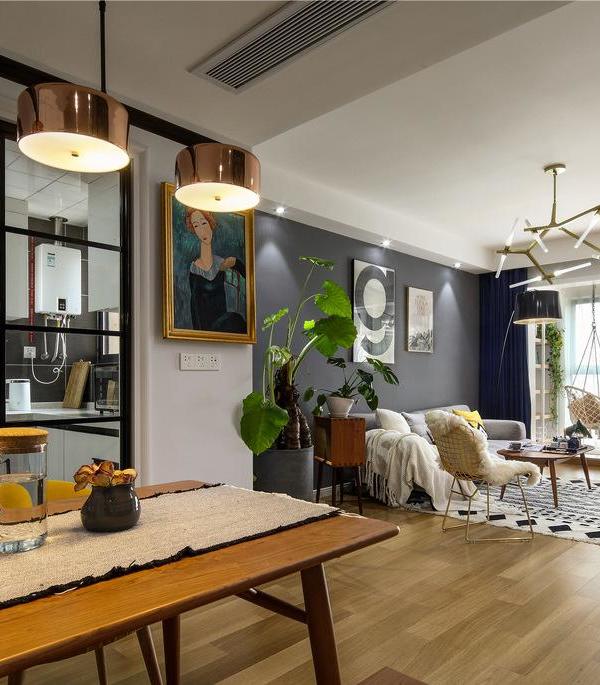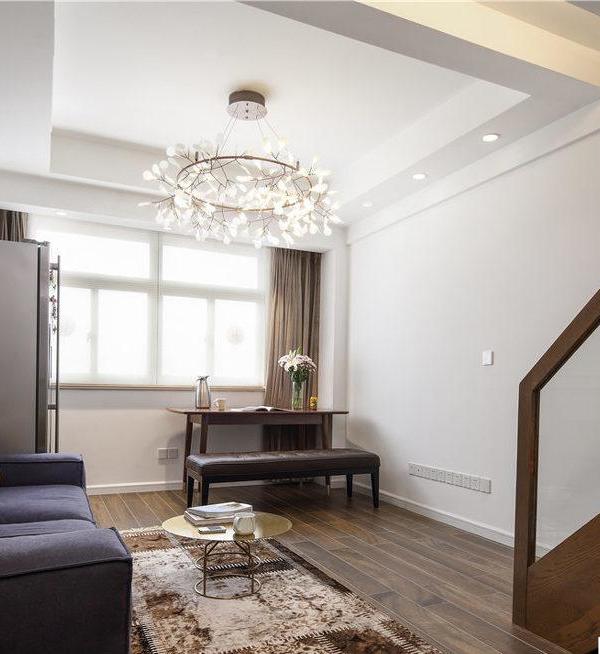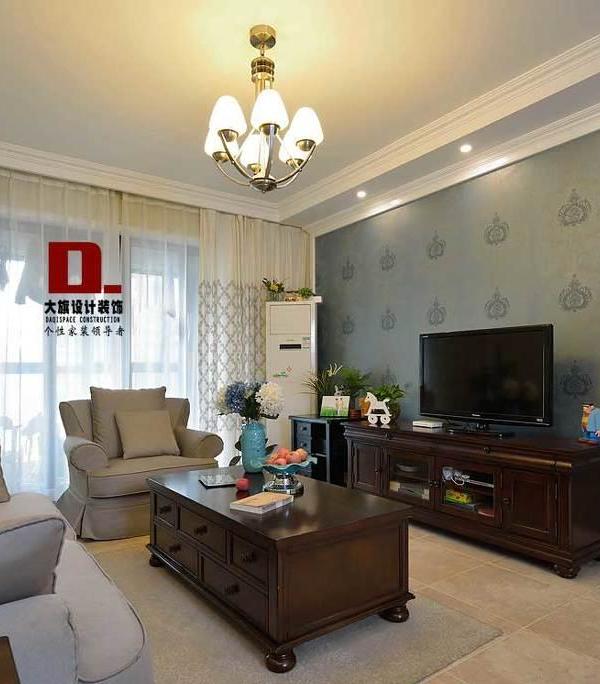这是东京都足立区一栋公寓的改造项目,公寓位于一楼,面朝荒川,带有一个开放式花园,住着一家三口和他们的狗。
This is a renovation of an apartment in Adachi-ku, Tokyo, situated on the first floor facing the Arakawa River with an open garden where a family of three and their dog reside.
为了在有限的公寓面积内创造丰富的生活空间,Buttondesign重新审视了生活的基本要素,考虑了空间利用的最佳方式。Buttondesign选择了一种让人联想到传统日式住宅的生活方式,不设置特定的卧室。
To create a rich living space within the limited apartment area, Buttondesign revisited the fundamental aspects of living, considering the best way to utilize the space. Opting for a lifestyle reminiscent of traditional Japanese houses, the designer chose not to have specific bedrooms.
通过取消固定卧室,他们创造了储藏、自行车维护和书房的空间,书房将来还可以作为孩子的房间。Buttondesign还试图扩大花园和室内之间的空间,引入了一个略微抬高的晾衣长凳,将室内和花园连接起来。
By eliminating fixed bedrooms, they created space for storage, bicycle maintenance, and a study that could double as a child's room in the future. Buttondesign also sought to expand the space between the garden and interior by introducing a slightly elevated bench for drying clothes, connecting the interior with the garden.
设计有意缺少明确的私人房间,通过层高变化、材料变化、榻榻米屏风的精致花格、钢柱和鸭板的存在来强调空间和物体之间的界限。这种方法不仅在美学方面,而且在强度和扩展功能方面提升了空间的整体质量。
The design intentionally lacks defined private rooms, emphasizing the boundaries between spaces and objects through variations in floor height, material changes, delicate lattice work of shoji screens, and the presence of steel pillars and duckboards. This approach enhances the overall quality of the space, not just in terms of aesthetics but also in strength and expanded functionality.
{{item.text_origin}}


