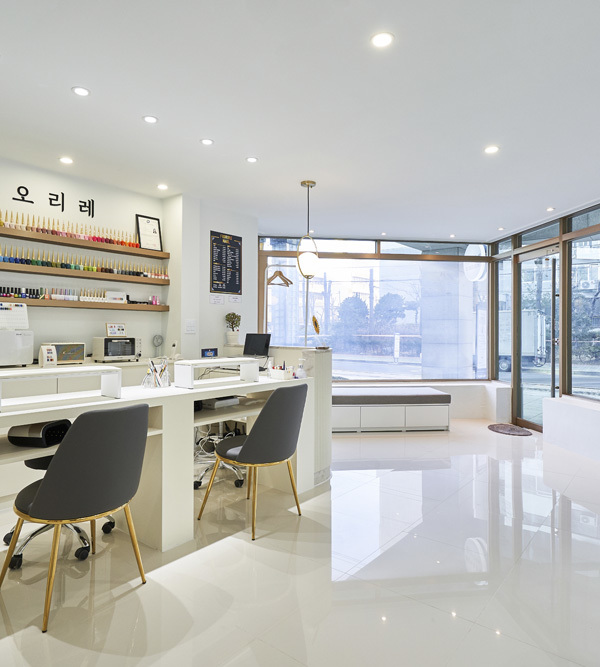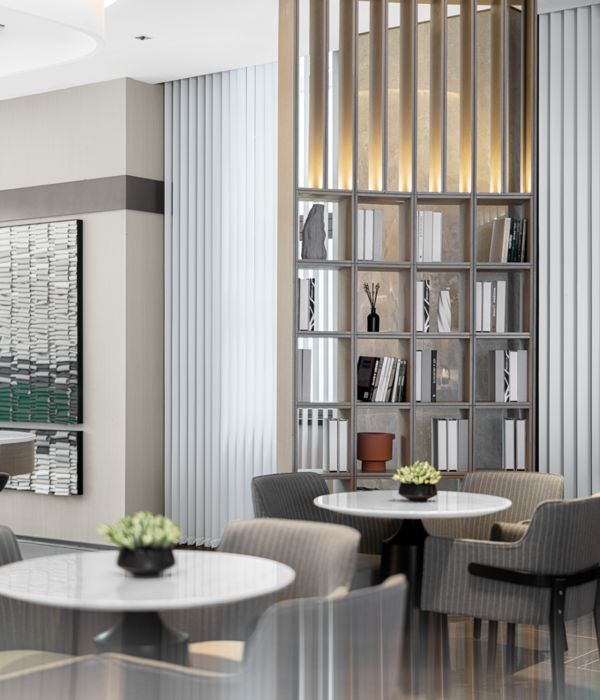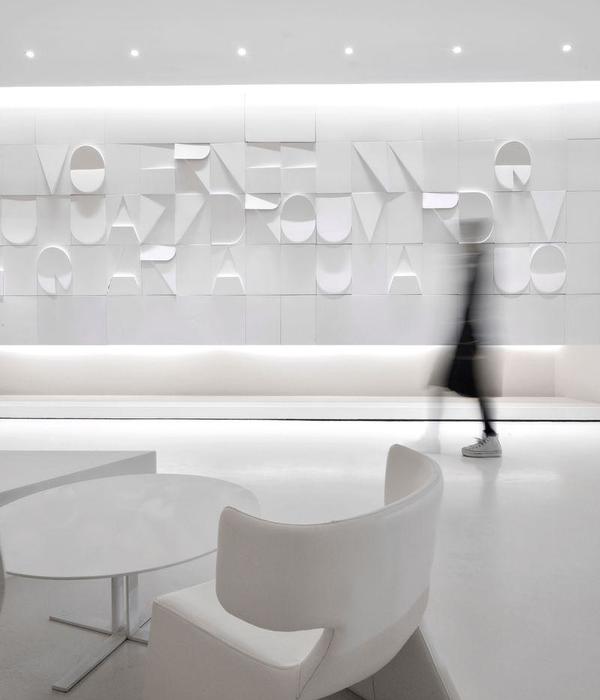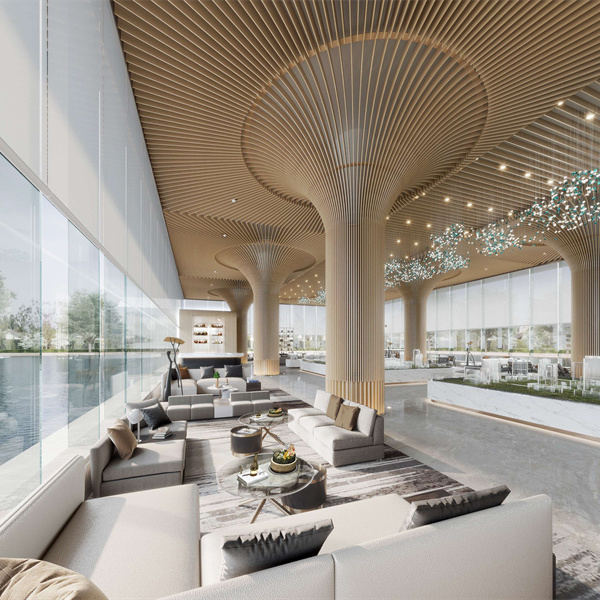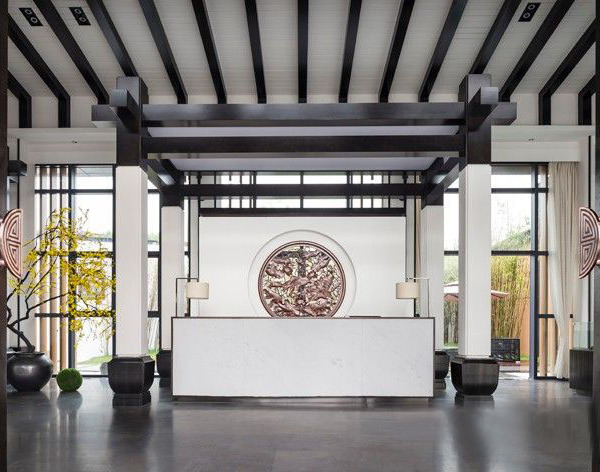架构师提供的文本描述。受芝加哥艺术活力的鼓舞,苹果公司在这个音乐充满活力的城市创造了一个新的表演平台。苹果密歇根大道位于芝加哥河和北密歇根大道的“富丽堂皇的一英里”交汇处,从先锋苑一直延伸到河边,在城市和河流之间建立了新的联系。
Text description provided by the architects. Inspired by the pulse of Chicago’s artistic energy, Apple has created a new platform for performance in a city charged by music. Located at the intersection of the Chicago River and North Michigan Avenue’s ‘Magnificent Mile’, Apple Michigan Avenue cascades down from Pioneer Court to the river’s edge, creating new connections between the city and the river.
© Nigel Young
(Nigel Young)
这个项目反映了苹果对所在城市和社区的承诺,也是由首席设计官乔纳森·艾夫爵士(Sir Jonathan Ive)和零售与在线商店(Retail And Online Stores And Foster Partners)高级副总裁安吉拉·阿伦茨(Angela Ahrendts)领导的苹果设计团队密切合作的结果。
The project reflects Apple’s commitment to the cities and communities it inhabits, and is the result of a close collaboration between the design team at Apple led by chief design officer, Sir Jonathan Ive and Angela Ahrendts, senior vice president of Retail and Online Stores and Foster + Partners.
© Nigel Young
(Nigel Young)
乔纳森·艾夫爵士(SirJonathanIve)说:“苹果密歇根大道(Apple密歇根大道)是关于消除内外界限,恢复城市内部重要的城市联系。它将一个与水隔绝的历史性城市广场联合起来,为芝加哥提供了一个充满活力的新竞技场,可以毫不费力地流向河流。“
Sir Jonathan Ive said, “Apple Michigan Avenue is about removing boundaries between inside and outside, reviving important urban connections within the city. It unites a historic city plaza that had been cut off from the water, giving Chicago a dynamic new arena that flows effortlessly down to the river.”
Ground Floor Plan
先锋广场是芝加哥历史上的一个城市广场。芝加哥的开国之父塞布尔点(Point De Sable)就是在这里第一次生活和工作的地方。苹果密歇根大道坐落在一条宽阔的新公共楼梯上,从广场一直延伸到河边。平缓下降的层次创造了活跃的空间,人们可以连接,创造和体验城市和河流在一起。
Pioneer Court is an urban plaza steeped in Chicago history. It is the spot where Point de Sable – the founding father of Chicago – first lived and worked. Apple Michigan Avenue sits atop a wide new public stair, created to lead down from the plaza to the river. The gentle descent of levels creates active spaces where people can connect, create, and experience the city and river together.
© Nigel Young
(Nigel Young)
楼梯在外部和内部之间无缝过渡。它穿过建筑物的墙壁-非物质化为纯玻璃-并连接到商店的嗡嗡声中心,由一个不可能很薄的碳纤维屋顶遮住,支撑在细长的不锈钢柱子上。当室内向河边走去时,它充当了论坛周围的一个座位空间-苹果公司(Apple)今天的中心,也是创意、教育和娱乐的活生生的源泉。
The stairway transitions seamlessly between the outside and inside. It passes through the building’s walls – dematerialized to pure glass – and connects to the store’s buzzing center, sheltered by an impossibly thin carbon fiber roof, supported on slender stainless-steel columns. As the interior steps down to the river, it acts as a seating space around the Forum – the hub of Today at Apple and a live source of creativity, education and entertainment.
© Nigel Young
(Nigel Young)
North and East Elevation
南北高程
福斯特合伙公司工作室负责人斯特凡·贝林(Stefan Behling)说:“我们从根本上相信伟大的城市生活,创造新的聚集地,并在一个日益数字化的世界里以模拟的方式将人们联系在一起。苹果密西根大道的设计体现在它的结构和物质性上,它的一面玻璃墙会溶入背景,暴露出建筑物唯一可见的元素-漂浮的碳纤维屋顶。“
Stefan Behling, Head of Studio, Foster + Partners said: “We fundamentally believe in great urban life, creating new gathering places, and connecting people in an analog way within an increasingly digital world. The design of Apple Michigan Avenue embodies this in its structure and materiality with a glass wall that dissolves into the background, revealing the only visible element of the building – its floating carbon fiber roof.”
© Nigel Young
(Nigel Young)
Architects Foster + Partners
Location 401 Michigan Avenue, Chicago, IL, United States
Area 20000.0 m2
Project Year 2017
Photographs Nigel Young
Category Retail
{{item.text_origin}}

