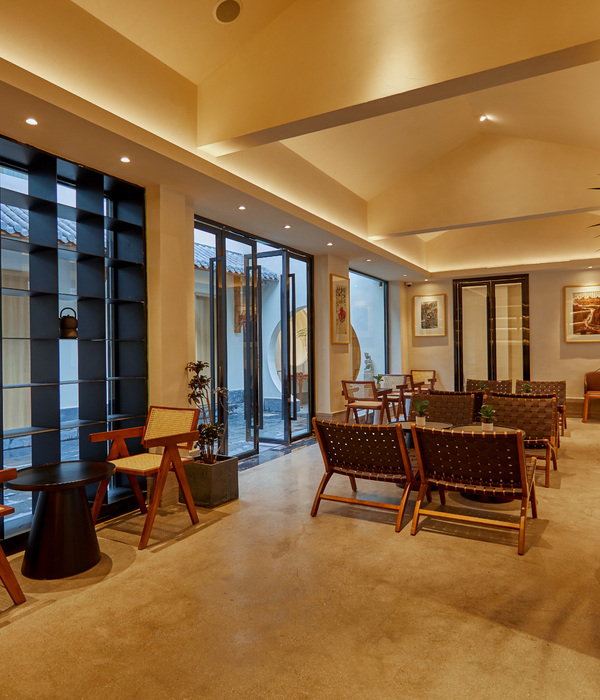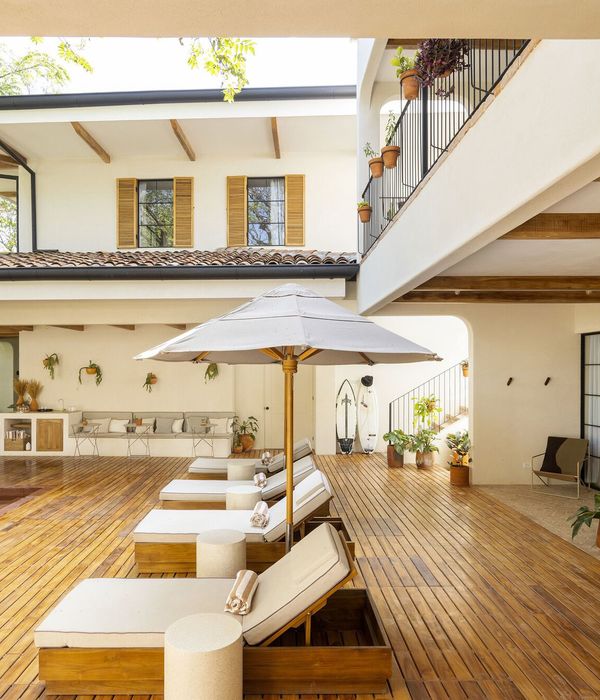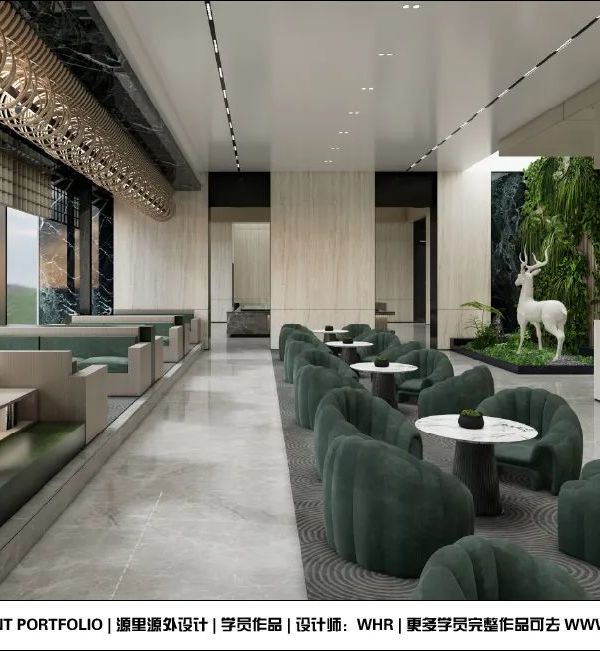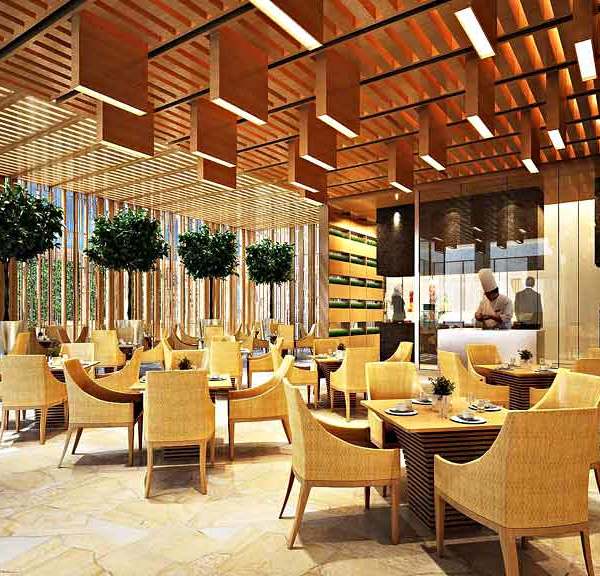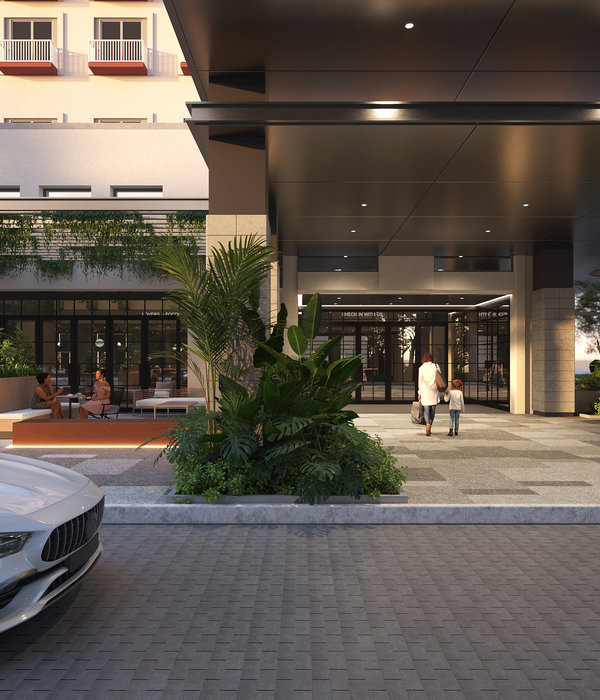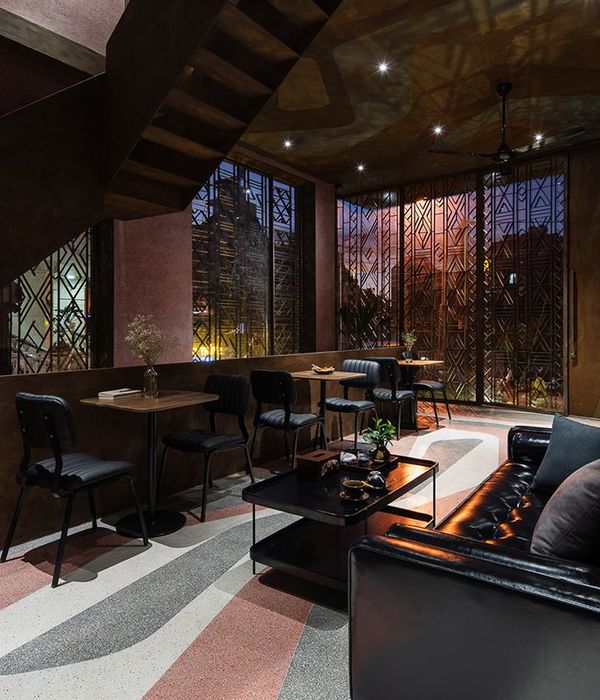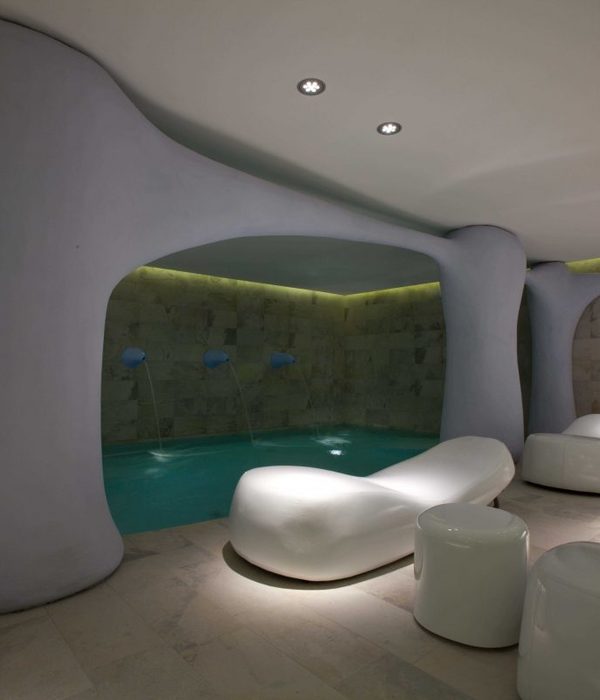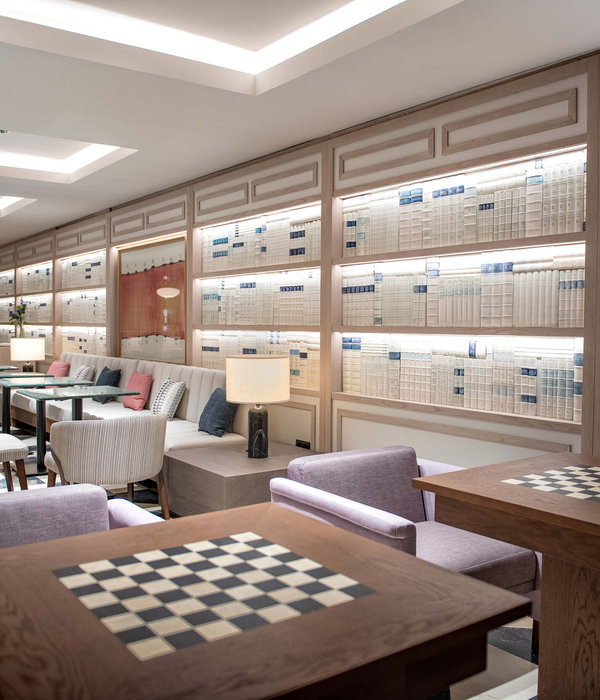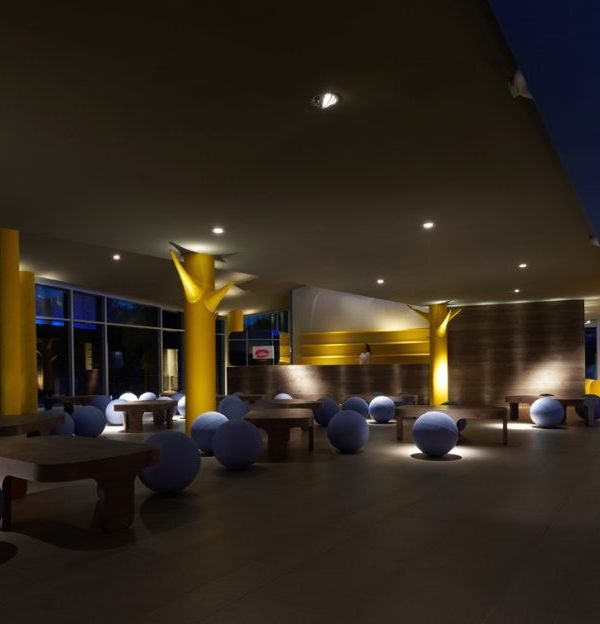费城康卡斯特技术中心 | 垂直阶梯式设计融入城市环境
康卡斯特技术中心
Comcast Technology Center
康卡斯特技术中心坐落在既有的康卡斯特中心旁边,高度为1121英尺(341米),是费城最高的建筑。康卡斯特技术中心呈现为垂直阶梯状,包含阁楼式的工作空间和服务于NBC10及Telemundo62的设施先进的电视演播室,此外还有位于顶部12个楼层的四季酒店。从城市的尺度上看,该项目为其所在的街区增添了一个亲切友好的场所,与周围的商店、酒吧和餐厅彼此融合。
Located next to the existing Comcast Center, the Comcast Technology Center rises 1,121 feet (341 meters) as the city’s tallest building.The Comcast Technology Center is vertically stepped, with loft-like work spaces and state-of-the-art television studios for NBC10 and Telemundo62, with a 12-story Four Seasons Hotel above. At an urban scale, the project is conceived as a welcoming addition to the neighborhood, integrated with its shops, bars and restaurants.
康卡斯特技术中心外观,Exterior view of Comcast Technology Center ©Jeffrey Totaro

建筑所在的拱门街1800号(1800 Arch Street)介于利顿豪斯广场的住宅和社交中心以及本杰明·富兰克林大道周围的文化区之间。
The 1800 Arch Street site is between the residential and social hub of Rittenhouse Square and the cultural district around Benjamin Franklin Parkway.
▼城市环境,urban context ©Nigel Young / Foster + Partners
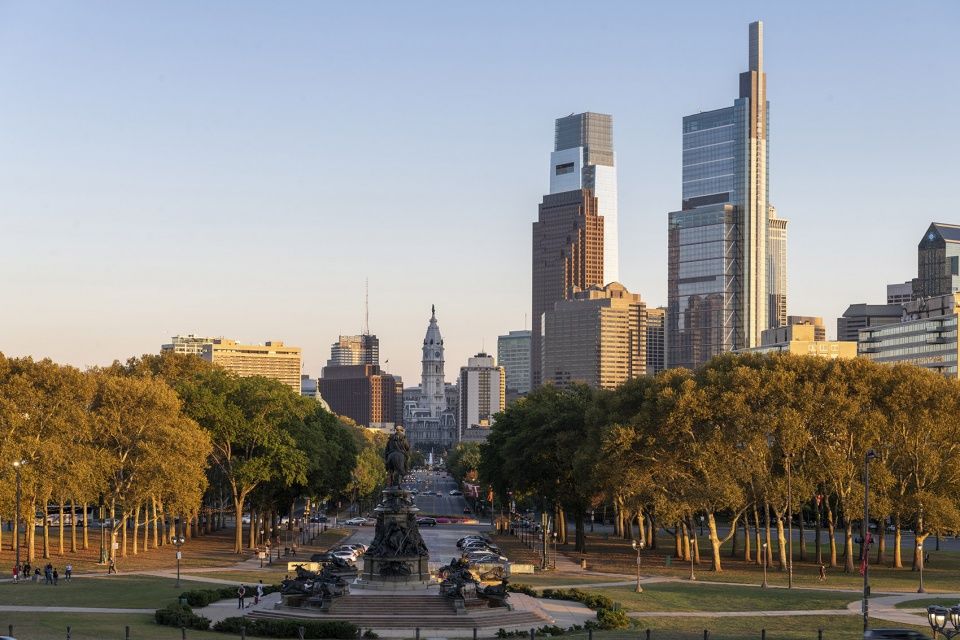
▼入口立面上反射出拱门街上的教堂,reflection of the Arch Street Presbyterian Church on the glazed entrance facade ©Nigel Young / Foster + Partners

建筑首层的主入口前方设有一个室内冬季花园,彰显了费城在公共空间建设方面的优良传统。这一“城市房间”汲取了大堂、广场和社交空间的精华,为居民和游客提供了全新的体验。空间中展示着几样专门为该项目设计的艺术作品,如JennyHolzer的“ForPhiladelphia”和ConradShawcross的“ExplodedParadigm”,为空间赋予了额外的活力。
Reflecting Philadelphia’s great civic tradition of public spaces, the base of the building features a sheltered winter garden that foregrounds the main entrance. This ‘urban room’ combines the best elements of a lobby, a plaza and social spaces to create something completely new for residents and visitors of the city, featuring several site-specific works of art such as For Philadelphia by Jenny Holzer and Exploded Paradigm by Conrad Shawcross that animate the space.
▼主入口前方设有一个室内冬季花园,view of main entrance featuring the winter garden ©Nigel Young / Foster + Partners

▼透过立面望向冬季花园,view to the winter garden from the building facade ©Jeffrey Totaro
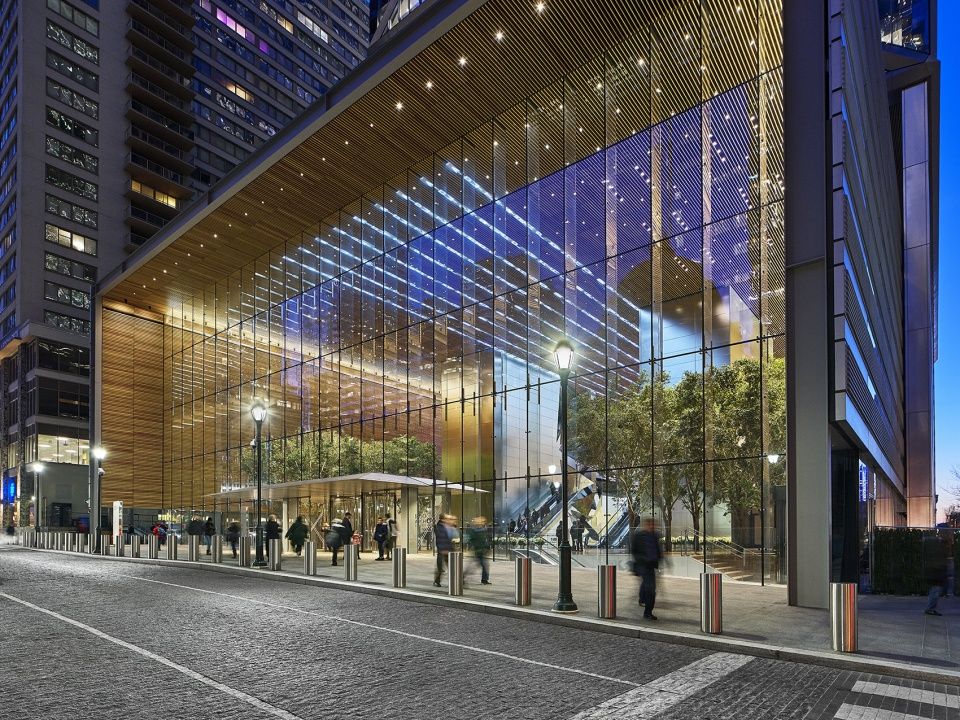
▼充满阳光和绿树的冬季花园向公众开放,the publicly accessible winter garden flooded with light and greenery ©Nigel Young / Foster + Partners

▼入口大厅,the entrance lobby ©Nigel Young / Foster + Partners

▼电梯处展示着Conrad Shawcross的艺术作品“Exploded Paradigm”,天花板上滚动的是Jenny Holzer的“For Philadelphia” ©Nigel Young / Foster + Partners
Conrad Shawcross’ ‘Exploded Paradigm’ rises at the foot of the escalators, with the words for Jenny Holzer’s ‘For Philadelphia’ scrolling across the ceiling
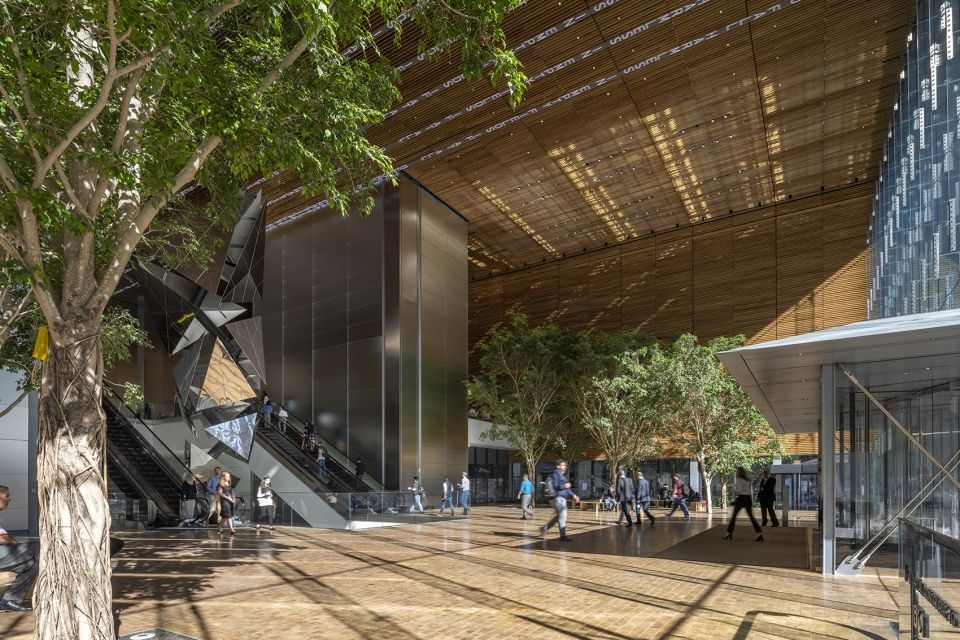

艺术作品“Exploded Paradigm”和“For Philadelphia”,artworks:‘Exploded Paradigm’ and ‘For Philadelphia’ ©Nigel Young / Foster + Partners
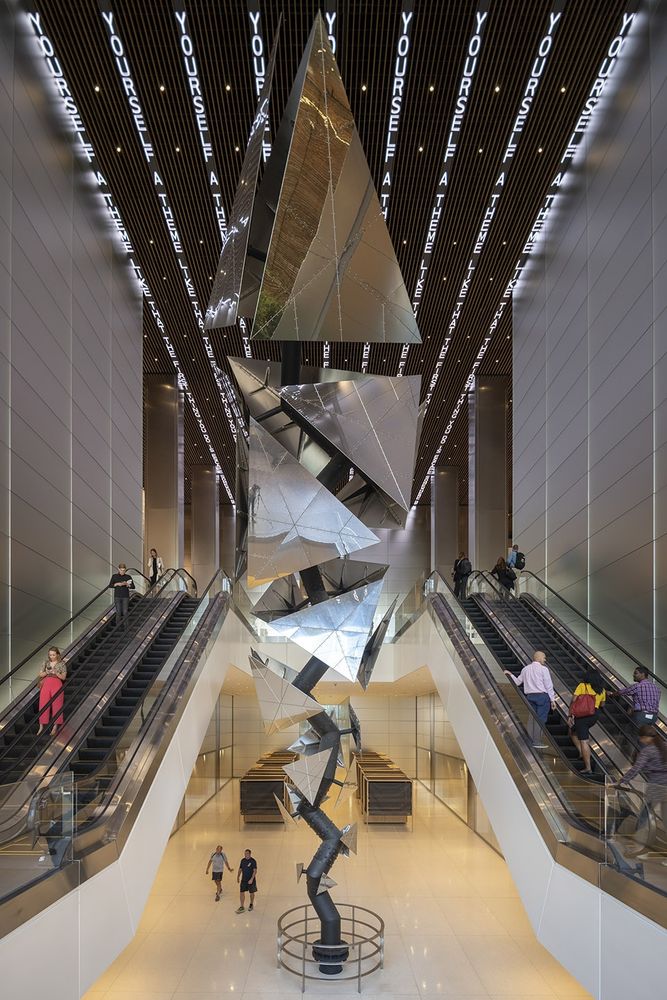
▼艺术作品细节,detailed view of the artworks ©christian horan photography
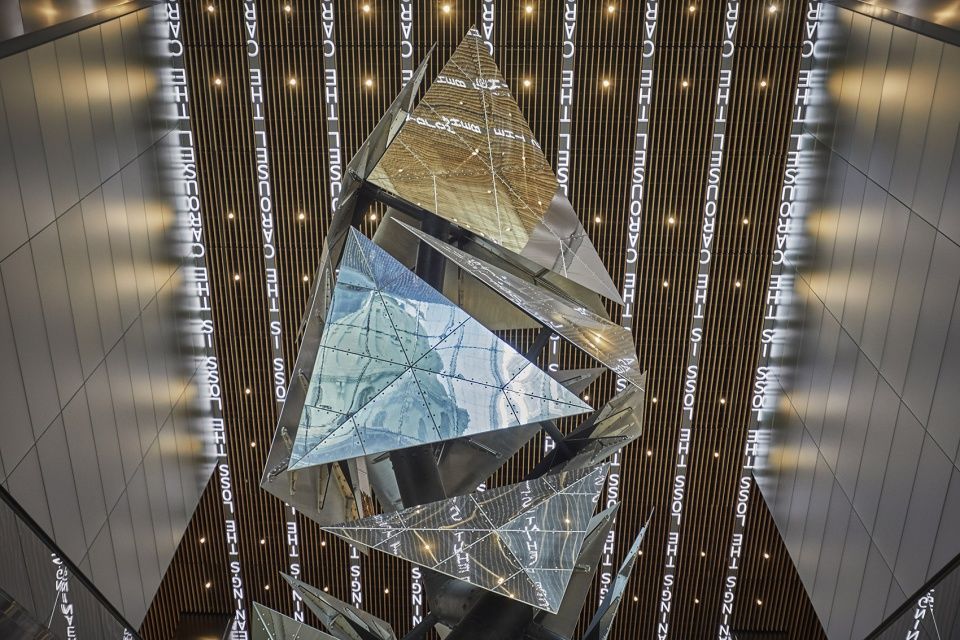

行至大厅上层,将会看见名为“The Universal Sphere”的球形结构,其内部是导演史蒂文·斯皮尔伯格为各年龄段人群创作的独特电影体验,带领观众探索思想的力量。球体的外部包覆着相互连锁的板块,形成无限的几何图案。球体旁边的Vernick咖啡馆吸引着游客和员工进入建筑,同时提供打包和堂食服务。
Rising up to the upper lobby level reveals The Universal Sphere™, a structure that houses a unique cinematic experience created by Steven Spielberg for all ages, exploring the power of ideas. The sphere is wrapped in a series of interlocking panels that create an infinite geometric pattern. The Vernick Coffee Bar located alongside welcomes visitors and employees to the building, offering both a ‘grab and go’ and table service.
▼“The Universal Sphere” ©Nigel Young / Foster + Partners

▼大厅上层的Vernick咖啡馆,Vernick Coffee Bar located at the upper lobby area ©Nigel Young / Foster + Partners
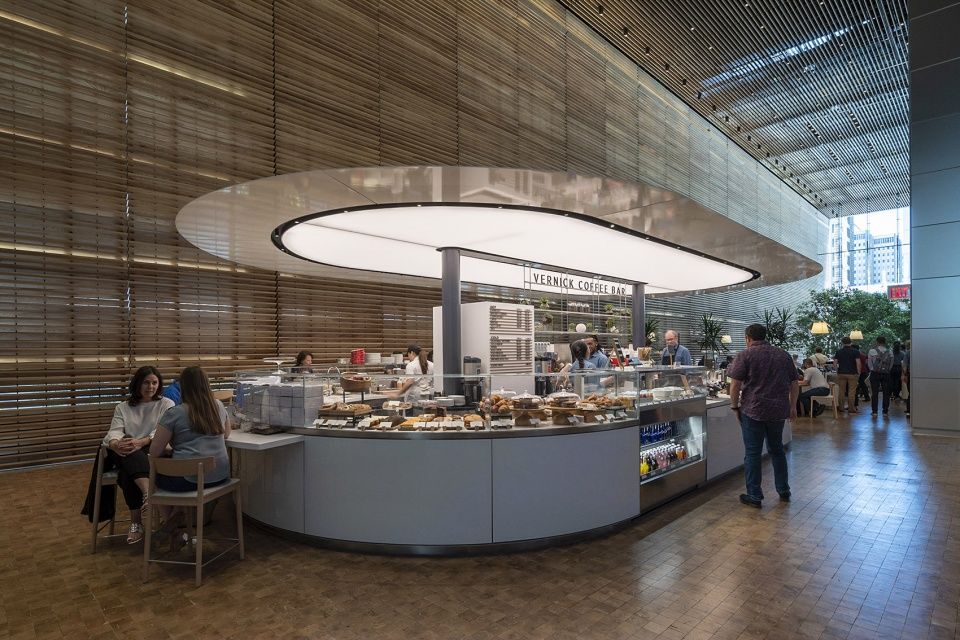
由主厨Greg Vernick开设的Vernick Fish餐厅占据了建筑首层的整个北部边缘,与城市活跃的街头文化形成互动。街道层下方设有一个贯穿建筑中心的地下通道,其两旁分布着商店、艺术品和座位,将既有的康卡斯特中心与新建筑及城市的地铁系统连接起来。
Greg Vernick’s restaurant, Vernick Fish, occupies the entire northern edge of the building on the ground floor, responding to the city’s active street culture.
the Comcast Technology Center is connected to the Comcast Tower and the city’s subway systems via an underground link.
▼技术中心通过一条地下通道与既有的康卡斯特中心和城市的地铁系统相连 ©Nigel Young / Foster + Partners
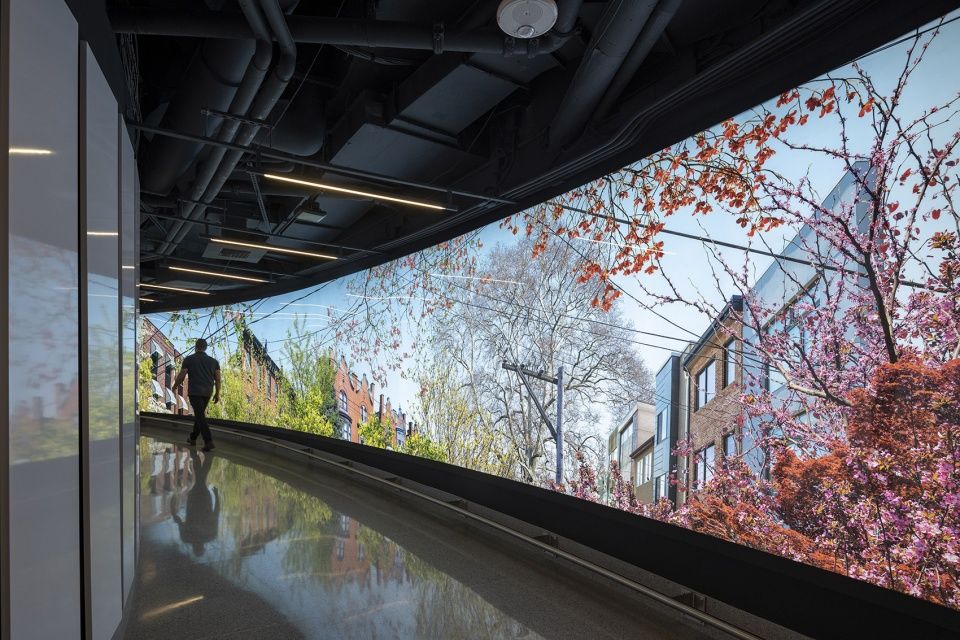
LEED铂金级别的设计充分利用了城市宜人的气候条件,免于受到寒冷天气的侵袭。建筑采用了主动式的冷却梁系统,能够减少能源负荷,创造更加健康的工作环境。标准层的设计通过高透光率的高性能玻璃和自动百叶窗系统来优化和控制光照水平。三层高的空中花园将日光引入室内空间。建筑还配备了屋顶花园、无水便池和高性能冷却塔等系统,保证了节水效率。
The LEED Platinum design takes advantage of the city’s pleasant climate, offering protection from the harsh winters. The building utilizes an active chilled beam system which reduces the energy loads and creates a healthier working environment. The typical floorplate has been designed to optimize and control light levels through efficient glazing with high light transmittance and an automated blind system. Daylight penetrates into the interior spaces through triple height sky gardens. The building also features systems to ensure water efficiency with green roofs, waterless urinals and high-performance cooling towers.
▼三层高的空中花园将日光引入室内空间,带来非正式的会面和休息空间 ©Nigel Young / Foster + Partners
daylight penetrates into the interior spaces through triple height sky gardens, providing spaces for informal meetings and relaxation



▼空中花园楼梯,staircase in the sky garden ©Nigel Young / Foster + Partners
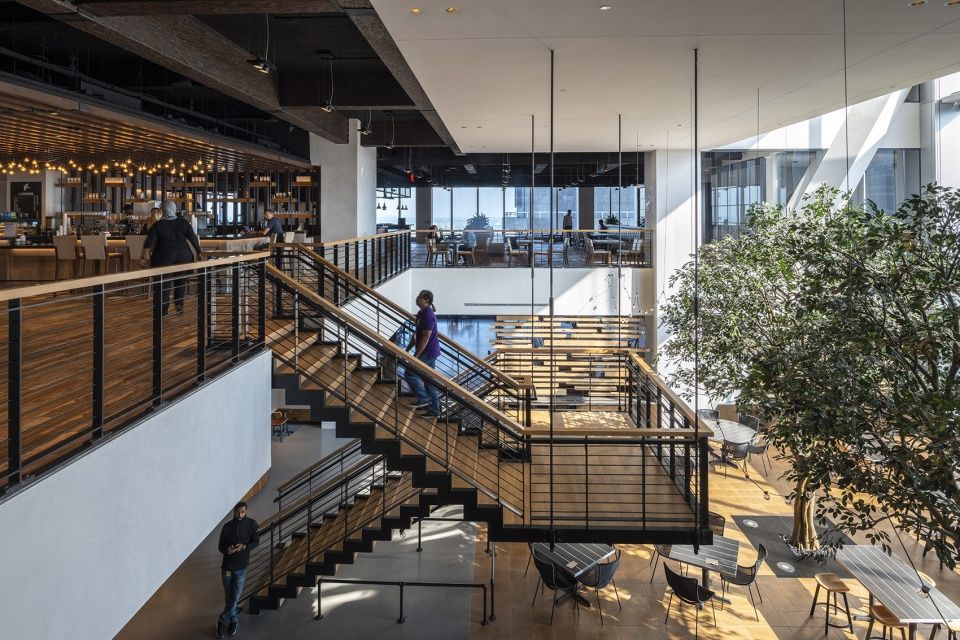
▼礼堂,view of auditorium ©Nigel Young / Foster + Partners
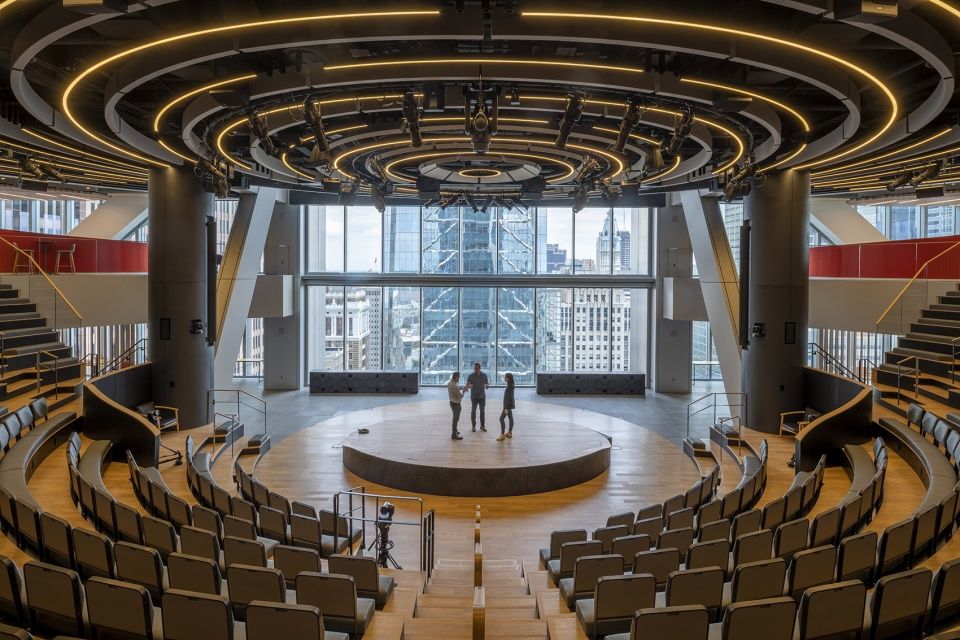
▼健身中心,fitness center ©Nigel Young / Foster + Partners

服务核心与垂直交通空间从中间分隔开,形成一条贯穿建筑并与康卡斯特中心相连的视觉轴线,成为清晰的定向主轴。这条中央轴线在与建筑顶端的交汇处形成一个125英尺(38米)高的细长型发光玻璃体,作为天际线中的亮眼标记。建筑的立面由全景玻璃电梯和13个三层高的空中花园构成,后者是贯穿整座建筑的连续且活跃的空间。
The service core of vertical circulation is split, creating a visual axis through the building to Comcast Center and a clear orientation spine. This central spine is articulated at the top of the building as an illuminated blade of glass, which extends 125 feet (38 meters) high to provide a marker on the skyline. The building’s facades are animated by panoramic glass elevators and a series of thirteen three-story sky gardens, which rise up to draw a continuous strand of active spaces through the building.
▼服务核心与垂直交通空间从中间分隔开,形成一条贯穿建筑并与康卡斯特中心相连的视觉轴线 ©Nigel Young / Foster + Partners

▼夜间视角,exterior view by night ©Nigel Young / Foster + Partners

每个办公楼层的面积都相当于12个网球场,宽阔又开敞的空间洒满了自然光线。室内设计展现出流畅且充满动感的特征,高度灵活的阁楼式空间为员工提供了工作地点和工作方式选择上的充分自由。
The large, open floor plates are filled with daylight – each office level is equivalent in scale to twelve tennis courts. The interior is fluid and dynamic, with loft-like, highly flexible spaces designed to allow staff great freedom in choosing where and how they work.
▼办公空间的墙上覆盖着艺术作品,The walls of the loft-like workplaces are covered with art ©Nigel Young / Foster + Partners


四季酒店 Four Seasons Hotel at Comcast Technology Center
四季酒店位于康卡斯特技术中心的办公空间上方,占据12个楼层。住客与访客在进入酒店前会先受到首层礼宾处的欢迎和招待,顺道感受来自街边餐厅的热闹氛围。前往宴会厅的访客将被引至入口左侧的夹层,随后搭乘戏剧性的扶梯通往位于5层的宴会厅。横贯整个裙楼天花板的是由JennyHolzer创作的数字艺术作品“ForPhiladelphia”。
首层电梯大厅位于主入口的右侧,这里展示着由著名花艺设计师JeffLeatham创作的精美展品。高速玻璃电梯从裙楼处沿着北立面升起,带来绝美的城市景观。客人们可以一边眺望洛根广场,一边上升到位于60层的酒店接待厅。
The 12-story Four Seasons Hotel is located above the office spaces in the Concast Technology Center. Visitors and guests are greeted at the concierge on the ground level, with the animated sights and sounds of the street restaurant beyond. Visitors to the ballroom are directed to the mezzanine from the left of the entrance, from where a dramatic single flight of escalators lead all the way up to the ballroom on level 5, passing through the dynamic For Philadelphia digital artwork by Jenny Holzer that runs across the length of the podium ceiling. The ground floor elevator lobby, located to the right of the main entrance, features exquisite displays by acclaimed floral designer Jeff Leatham. The glass express elevators rise up and out of the podium along the northern façade, revealing stunning views of the city, looking onto Logan Square and carrying guests and visitors up to the hotel reception on level 60.
酒店大堂和接待区域,Lobby / reception area ©christian horan photography

▼宴会厅,ballroom ©christian horan photography

在抵达酒店后,最先呈现在眼前的是开阔的观景窗和接待台闪亮的缟玛瑙墙壁。随后,客人们经由轴线上花团锦簇的“峡谷”进入Jean-Georges餐厅——“Sky High”。走下两道黑色石砌“水墙”中央的楼梯,便来到视野绝佳的酒吧及休息室。
On arrival guests are greeted by the first glimpses of the panoramic views, and the glowing onyx wall of the reception desk. Guests are then led through the axial flower-lined canyon towards the Jean-Georges restaurant, Sky High, which unfolds in a dramatic bar and lounge as guests descend a monument staircase flanked by two black stone ‘water-walls’.
▼经由轴线上花团锦簇的“峡谷”进入Jean-Georges餐厅——“Sky High”the axial flower-lined canyon towards the Jean-Georges restaurant, Sky High ©christian horan photography
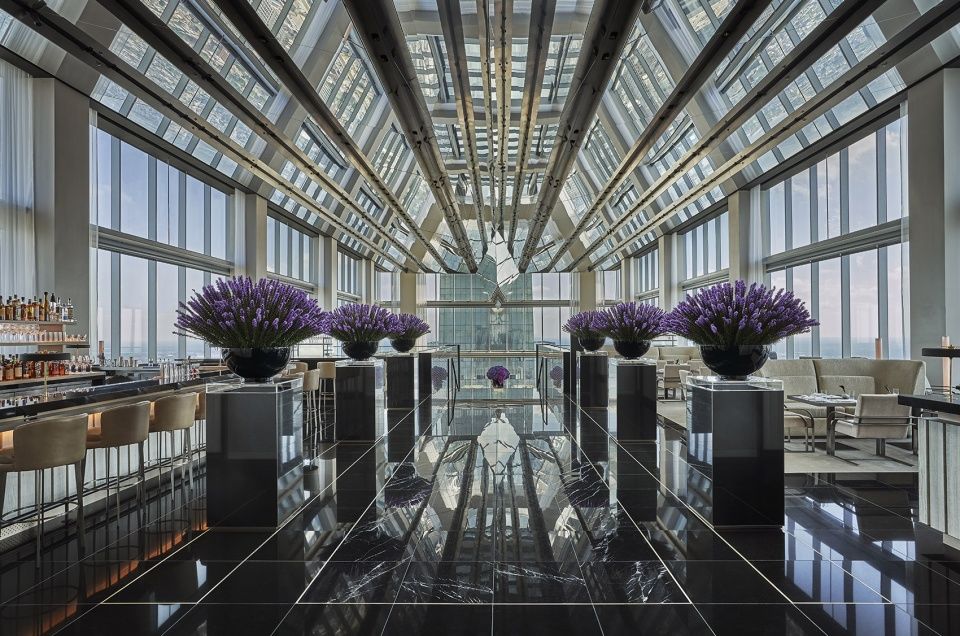
餐厅是一个三面由玻璃环绕的、三层高的开阔空间。独特的金字塔镜面天花板横跨了整个楼层,凸显出餐厅空间的繁华魅力,同时将视线高度上的天际线景观成倍地反映在空间的每个角落。
The restaurant is a soaring triple-height space, fully glazed on three sides. The unique pyramidical mirrored ceiling that stretches across the length of entire floor infuses the space with dynamism, reflecting the bustling charm of the restaurant space, while multiplying the views of the skyline at eye level from every corner.
▼三层高的餐厅空间享有费城的全景视野 ©christian horan photography
the restaurant is a soaring triple-height space offering panoramic views of Philadelphia

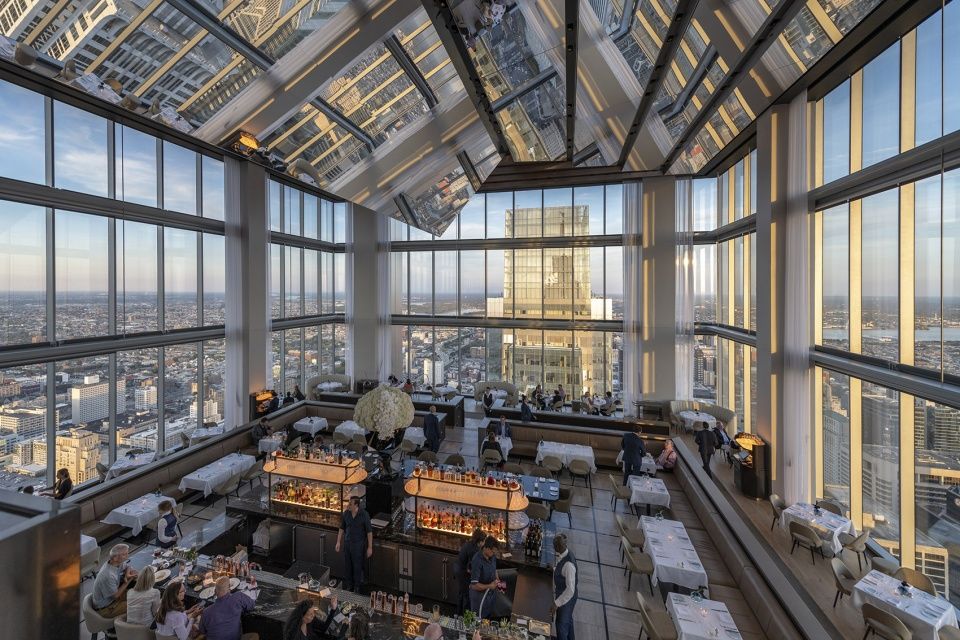
▼独特的金字塔镜面天花板横跨了整个楼层,凸显出餐厅空间的繁华魅力 ©christian horan photography
the unique pyramidical mirrored ceiling that stretches across the length of entire floor infuses the space with dynamic reflections

▼餐厅夜景,night view ©christian horan photography

建筑的剖面解决了复杂的空间难题,使位于59层的私人用餐区可以由上方的餐厅来提供服务。水疗中心和健身中心位于57层。从电梯出来穿过一个双层高的空间,客人们将进入建筑北侧边缘的明亮走廊,其两侧分布着健身房、水疗室和其他医疗室。无边际游泳池位于水疗中心尽端,三层高的玻璃体量带来俯瞰城市的壮观视野。
The building’s section resolves a complex spatial puzzle, with private dining areas located on level 59, which can be serviced by the restaurant above. The spa and fitness center are located on level 57. Stepping out into a double-height space from the elevators, guests walk along a brightly lit corridor on the northern edge of the building with gym, spa and other treatment rooms. The spa terminates in an infinity-edged swimming pool contained within a striking three-story-high glazed volume which overlooks the city below.
▼游泳池,swimming pool ©christian horan photography
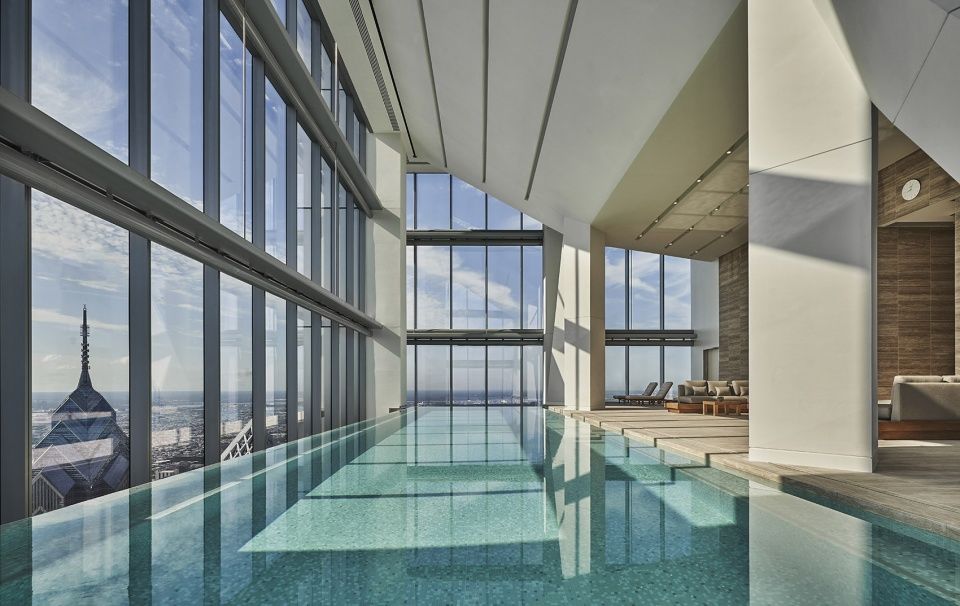
客房分布在酒店的底部9个楼层。交通空间在每个楼层上都遵循着明确的规划:一条内部“街道”从电梯处起始,沿中央轴线延伸至客房区域。标识着房门的弧形拐角增强了空间的开阔感——这一元素同样也延续到了客房的室内布局。每个房间都拥有通高的落地窗、10英尺(约3.05米)的净空高度、步入式衣柜和展示着Brian Eno数字艺术作品的屏墙,与温暖的材料和青铜色调共同营造出和谐的观感。酒店内所有的定制家具(包括公共区域和客房)都是由建筑团队设计。
The hotel comprises nine floors of guest rooms below. The building’s circulation follows a defined pattern on every floorplate – an internal ‘street’ runs along the center from the elevators to the eastern edge, where the suites are located. Curved corners marking every room door give an impression of generosity of space, a language that continues in the interior layout of the rooms. Every room has full-height glazing, a 10-foot floor-to-ceiling clearance, walk-in wardrobes, a wall screen displaying digital art by Brian Eno, all complemented by a warm palette of materials and bronze tones. All the bespoke furniture used throughout the hotel – in the public areas as well as the rooms – was designed by the practice.

▼天际线转角套房,Skyline Corner Suite ©christian horan photography
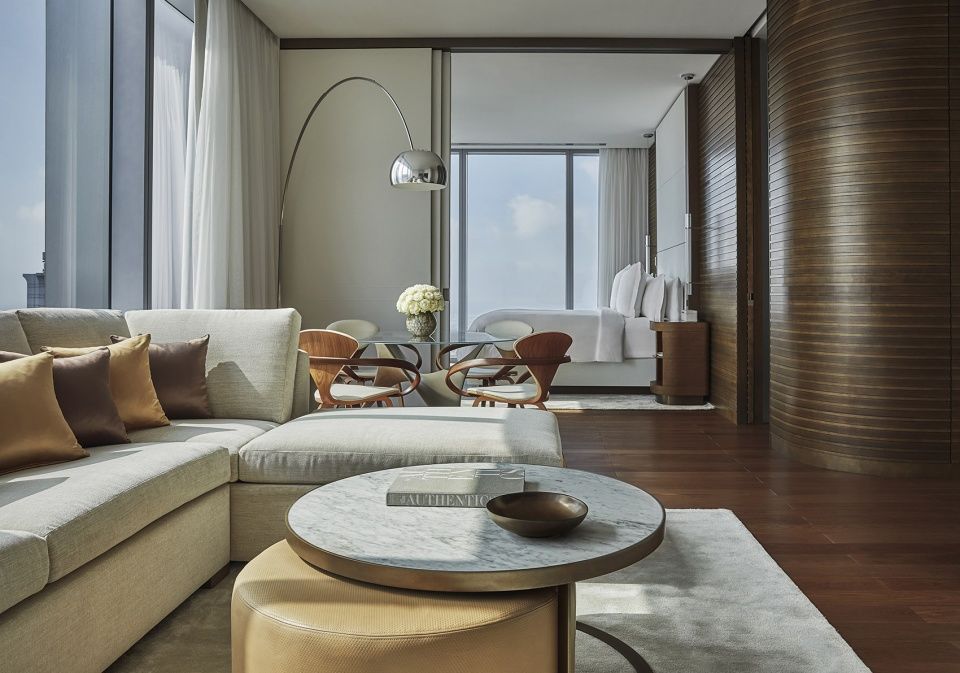
▼城市景观套房,Cityscape Suite ©christian horan photography
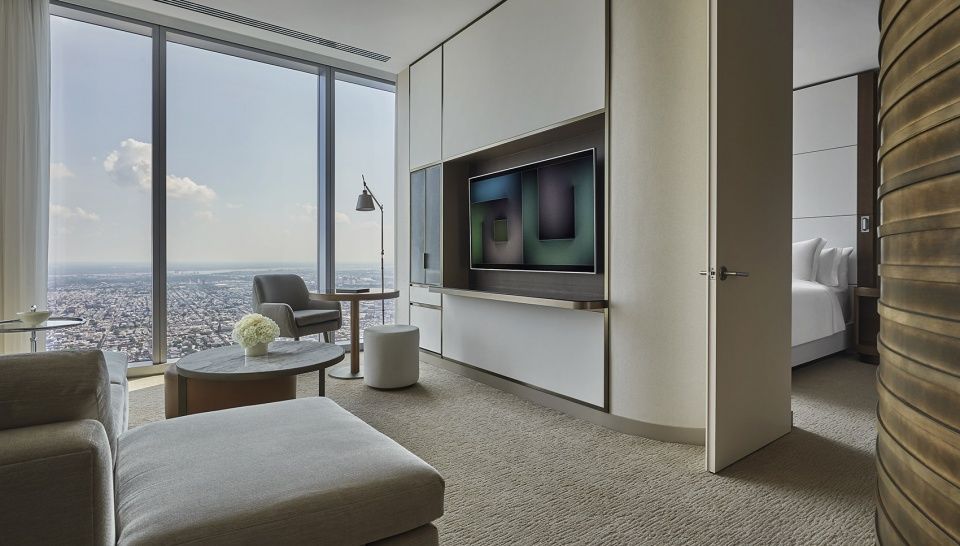
夜晚,从斯库基尔河望向费城的天际线 ©Nigel Young / Foster + Partners
night time skyline view of Philadelphia from across the Schuylkill River
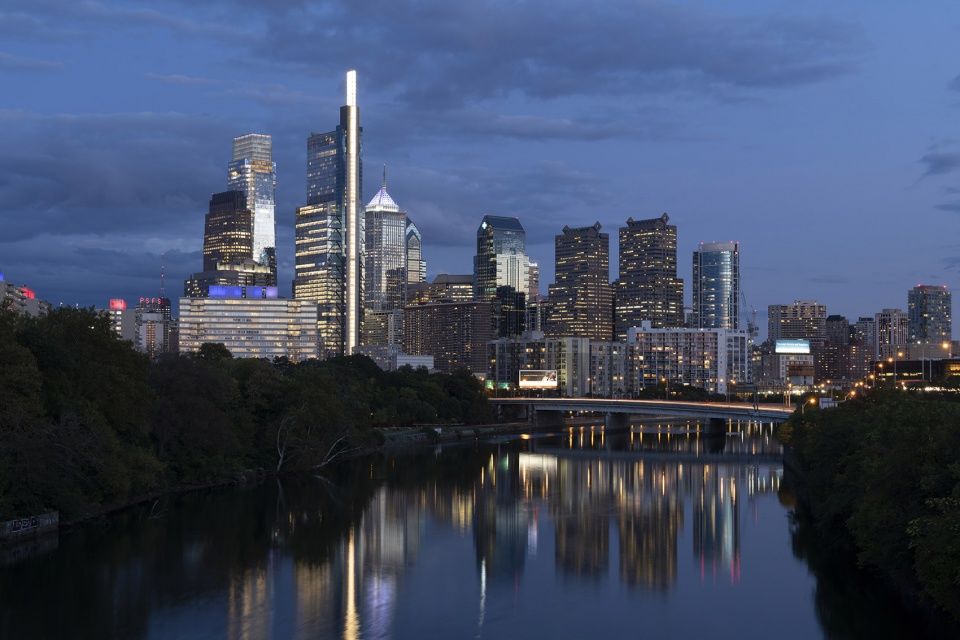
▼场地平面图,site plan ©Foster + Partners

▼剖面透视图,sectional perspective©Foster + Partners

▼1层平面图,level 01 plan ©Foster + Partners
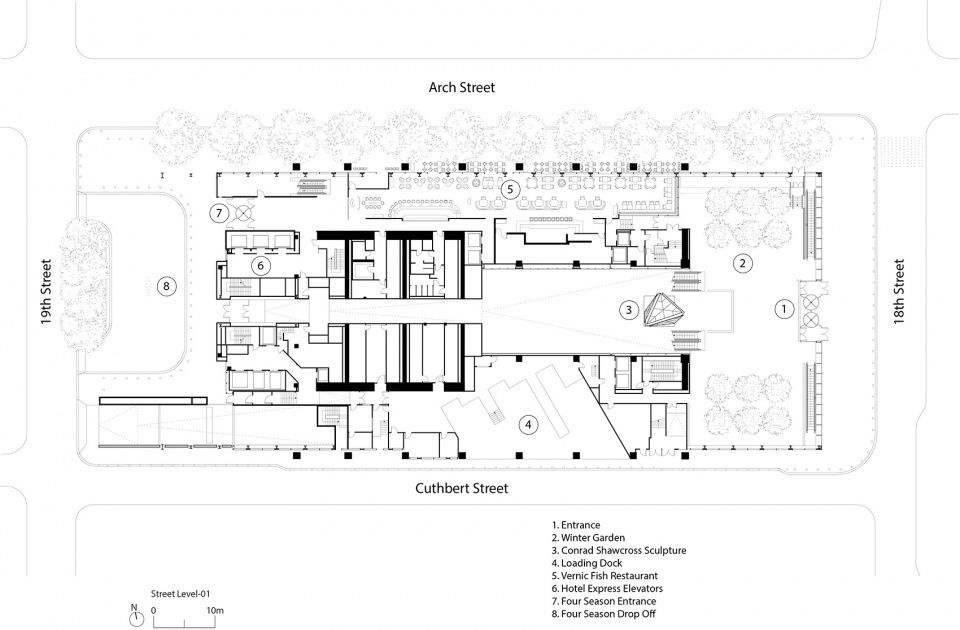
▼2层平面图,level 02 plan ©Foster + Partners
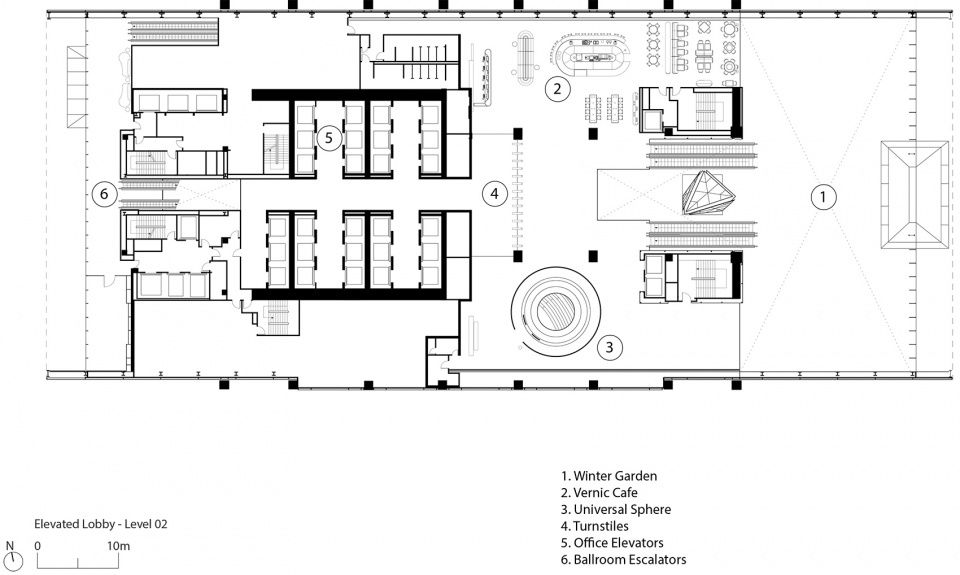
▼集合广场B1层平面图,concourse level B1 plan ©Foster + Partners
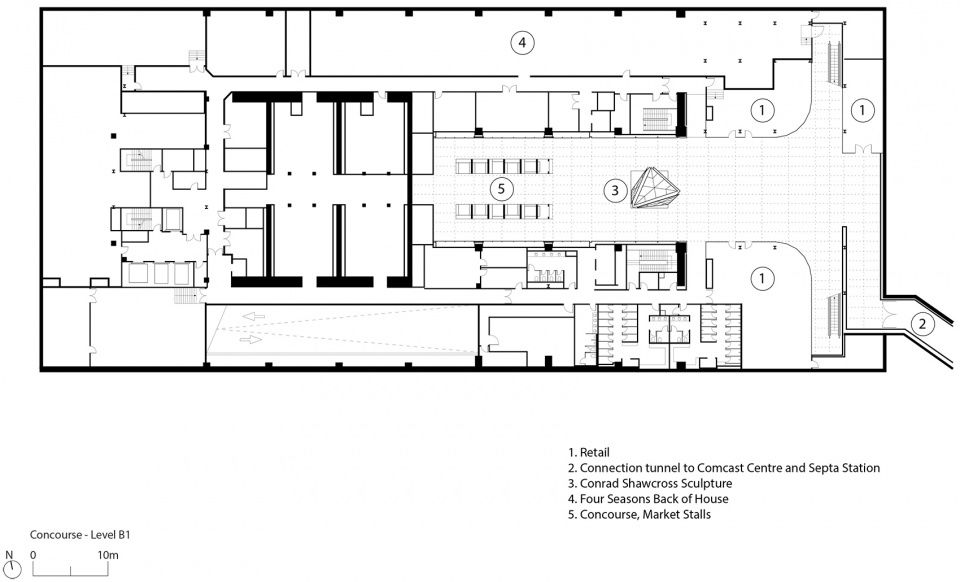
▼餐厅平面图,Restaurant floor plan ©Foster + Partners

▼水疗中心层平面图,spa level plan ©Foster + Partners
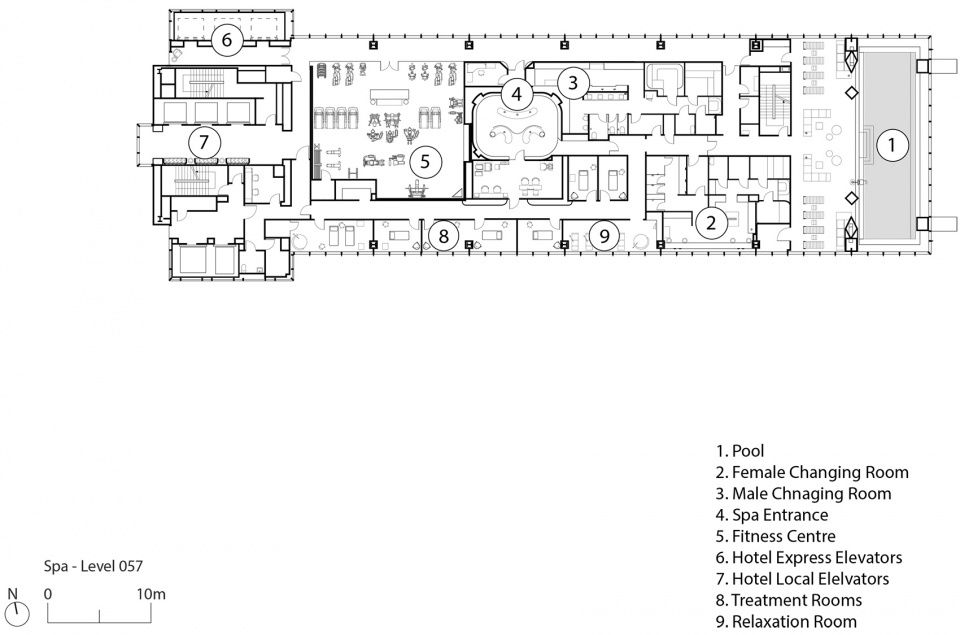
▼酒店标准层平面图,typical hotel floor plan ©Foster + Partners
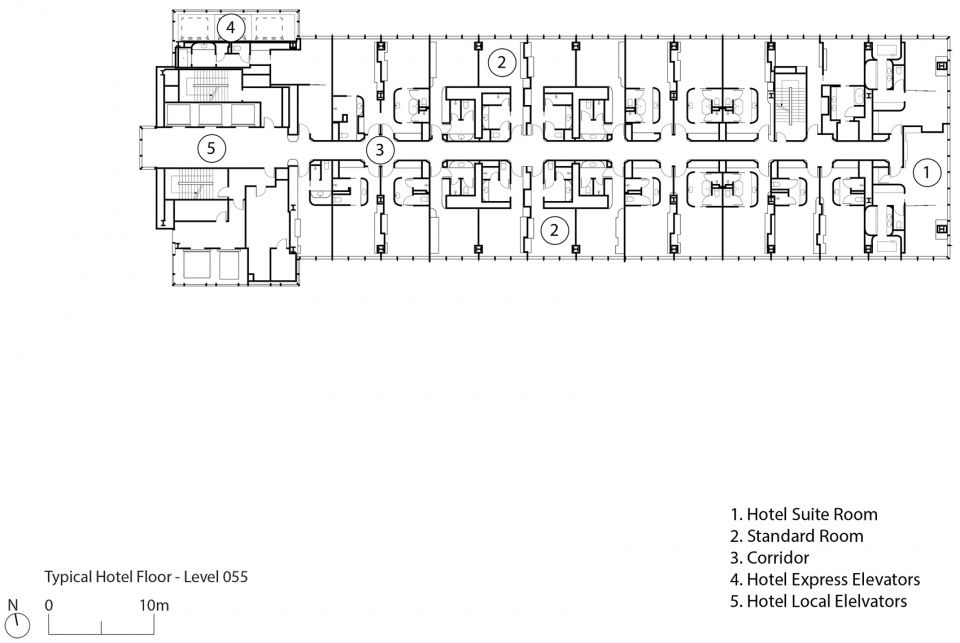
▼东立面图,east elevation ©Foster + Partners

▼剖面图,section ©Foster + Partners

Credits
Client: Comcast; Liberty Property Trust
Architect: Foster + Partners
Foster + Partners Team list:Norman Foster, David Nelson, Spencer de Grey, Nigel Dancey, Russell Hales, Annamaria Anderloni, James Barnes, Dominik Hauser, Chris West, William Gordon, Francis Aish, Joseph Bausano, David Burton, Heidi Chi, Insub Lee, Alejandro Bosch de Legorburu, Yuan Hsin Lo, Isabel Martin Prieto, Paola Nene Saktis, Pierpaolo Rapana, Katy Roach, Eva Seo-Andersen, Zoe Stokes, Rosy Sturridge, Theodoros Themistocleous, Catherine Thiemann, Sarah Wai, Emilio Ortiz Zaforas
Shell and Core Architect of Record: Kendall Heaton Associates
Collaborating Office Interior Designer and Lead Amenity Designer: Gensler
Hotel Interior Architect of Record: Rottet Studio
Office Market Place Interior Designer: Daroff Design
“Vernick Fish” Interior Designer: Adam Tihany
Structural Engineer: Thornton Tomasetti
Mechanical and Electrical: BALA Consulting Engineers
Landscape Consultant: Olin Partnership
Lighting Consultant: Tillotson Design Associates
LEED Consultant: Atelier Ten
Façade Consultant: Entuitive Corporation
Main Contractor: L. F. Driscoll
Vertical Transportation: Persohn Hahn Associates
Civil and Transportation: Engineering Pennoni Associates


