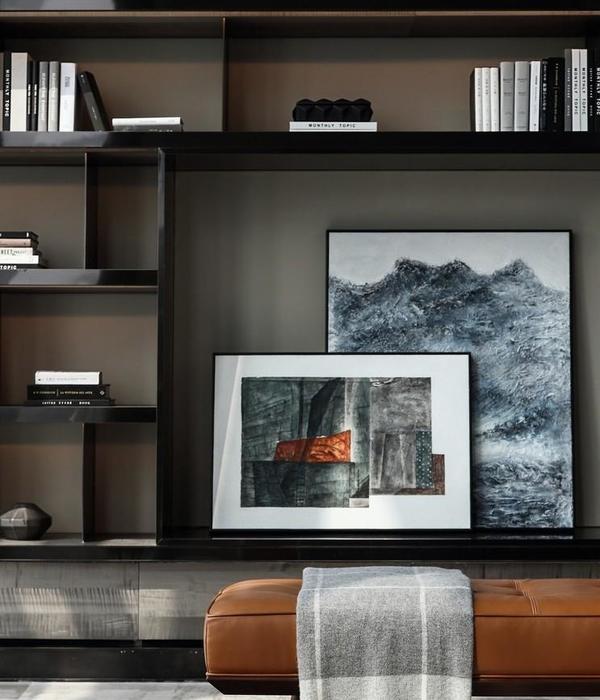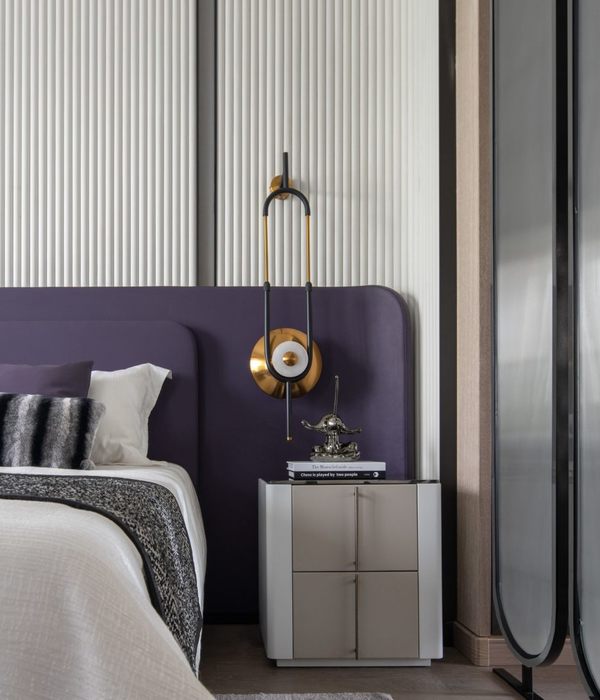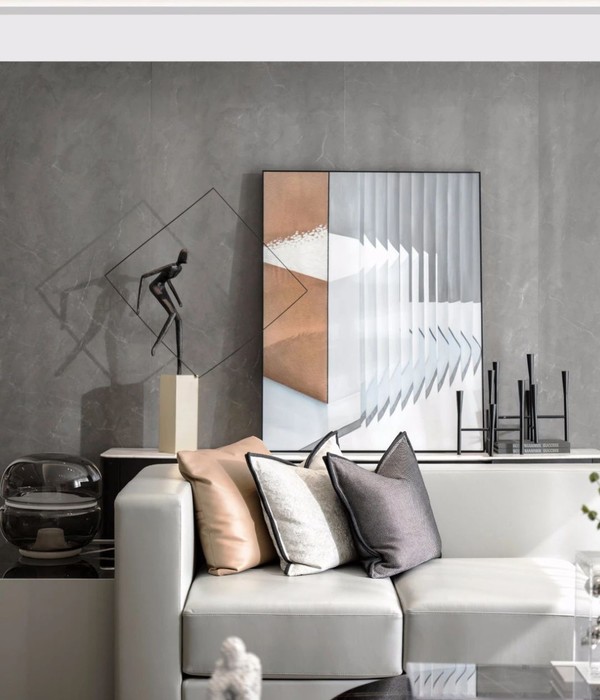架构师提供的文本描述。这片土地位于尤卡坦乡村俱乐部高尔夫俱乐部(Yucatan Country Club Golf Club),这是一个真正的国家开发项目,控制出入的土地面积超过330公顷,位于梅里达市以北的查布尔卡尔(Cha-blekal)小卖部。梅里达市北部设有室内不同的住宅方案,围绕着一个高尔夫球场、许多不同的花园和众多湖泊。
Text description provided by the architects. The land is located in the Yucatan Country Club Golf Club, an real state development of controlled access settled on a surface of more than 330 hectares, located in Cha-blekal, commissary to the north of the municipality of Mérida, which houses interior different residential proposals arranged around a golf course, many variety of gardens and numerous lakes.
© David Cervera Castro
(David Cervera Castro)
项目开发区域位于综合体高尔夫球场前,景观优越,表面面积778平方米,正面20.00米,底部38.90米,东西向。
The area for the development of the project is located in front of the golf course of the complex so it has a privileged view of it; and it has a surface of 778m², of which it has 20.00 meters of front and 38.90 meters of bottom with orientation east - west.
© David Cervera Castro
(David Cervera Castro)
考虑到用户和环境的需要,该方案在两个建筑方案中得到解决,总面积为536.92m。
Taking into account the needs of the user and the environment, the program was resolved in two architectural plans giving a total area of 536.92m².
Lower Floor Plan
低层平面图
这座房子的概念是建造一个可以俯瞰高尔夫球场的大型社交街区,有一个露台,从方位上看,它可以被用来遮挡阳光,但同时也能欣赏到风景。它位于旧土地以北的中央露台,以便在这片土地内形成交叉通风,并能够打开室内所有空间,从而可以看到高尔夫球场和露台;服务地点位于土地的南部,作为房屋的缓冲。在上一层,卧室位于一个完全公共区域。该方案在536.92m平方公里的面积内得到解决。
The concept of the house was to create the large social block overlooking the golf course, with a terrace, which, by orientation, is given a treatment to block it from the sun, but at the same time to be able to enjoy the view. It is located a central patio located to the north of the used land to be able to create a crossed ventilation inside this one and to be able to open all the spaces of the interior, creating views towards the golf course and the patio; the services were located in the southern part of the land as buffer of the house. On the upper floor, the bedrooms are located in a totally prívate area. The program was solved in an area of 536.92m².
© David Cervera Castro
(David Cervera Castro)
主门面面向西方,因此创造了一个非常私人和封闭的形象,这反过来又使房子向内部开放。在楼上,卧室位于一个完全私人的区域。
The main façade faces the west, so a very private and closed image was created, which in turn makes the house open to the interior. On the upper floor the bedrooms are located in a totally private area.
© David Cervera Castro
(David Cervera Castro)
Architects Boyance Arquitectos
Location Chablekal, Mexico
Author Architect Gerardo Boyancé Ancona
Architects in Charge Aldo Mijail Chab, Andree Pasos Dzul
Area 495.0 m2
Project Year 2016
Photographs David Cervera Castro
Category Houses
Manufacturers Loading...
{{item.text_origin}}












