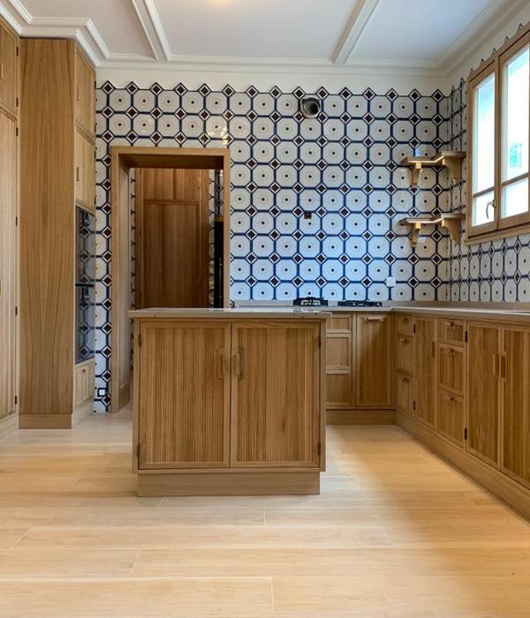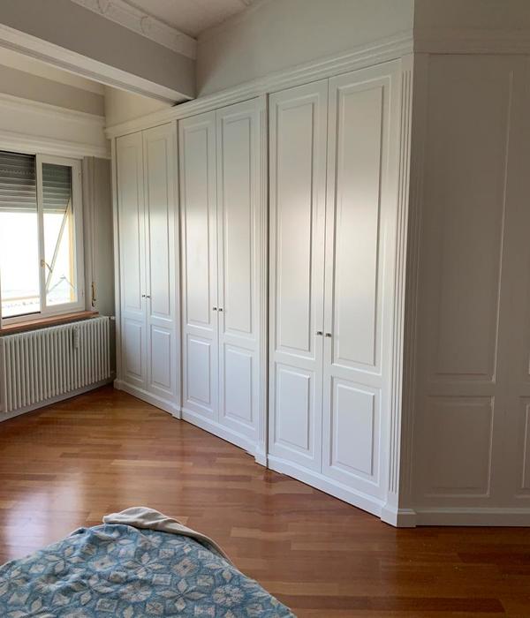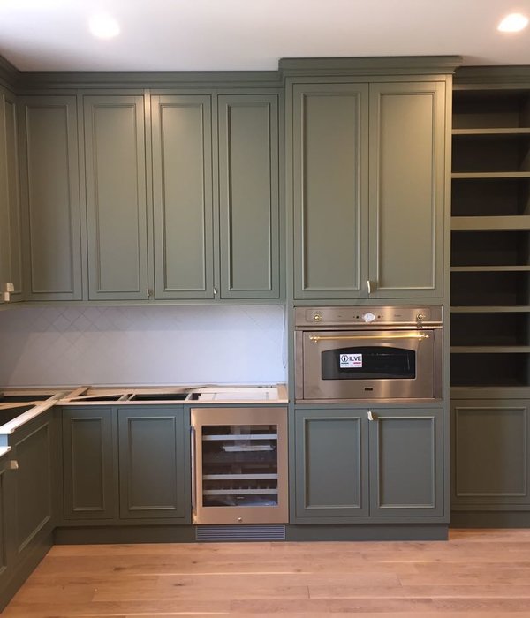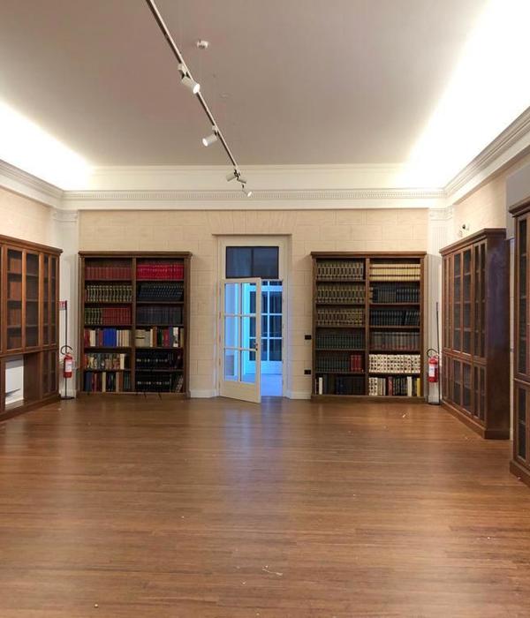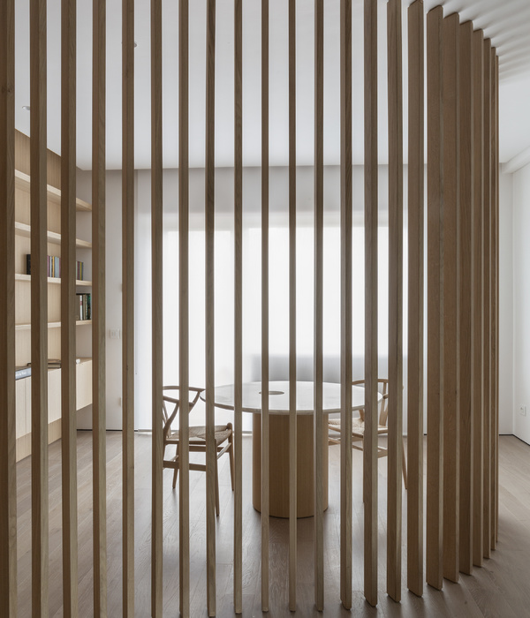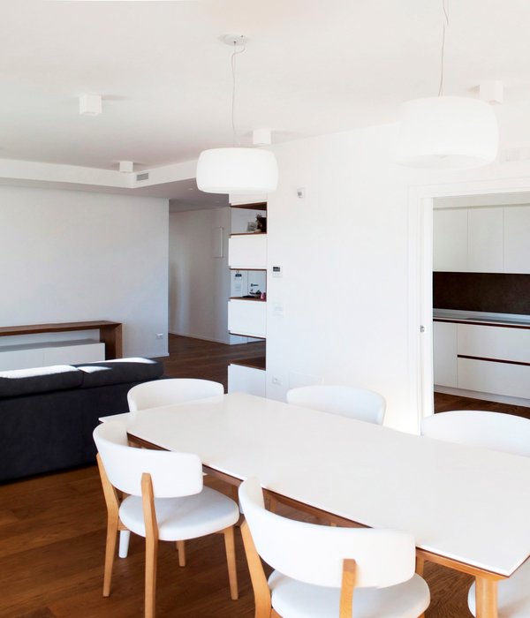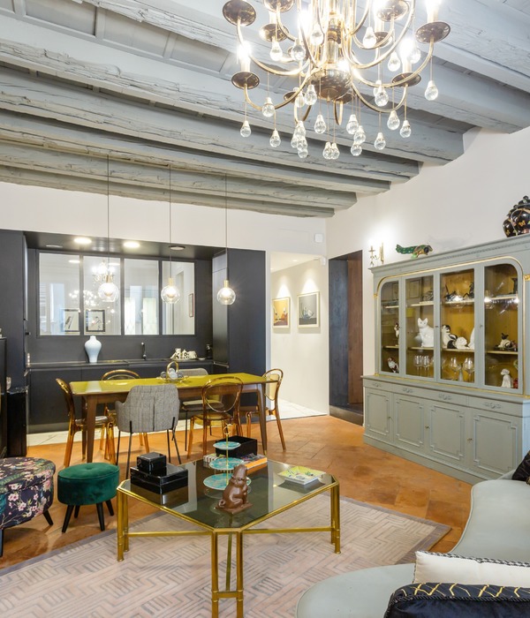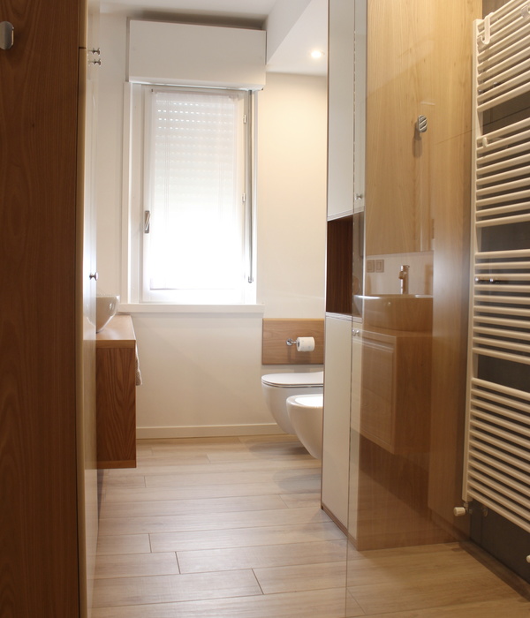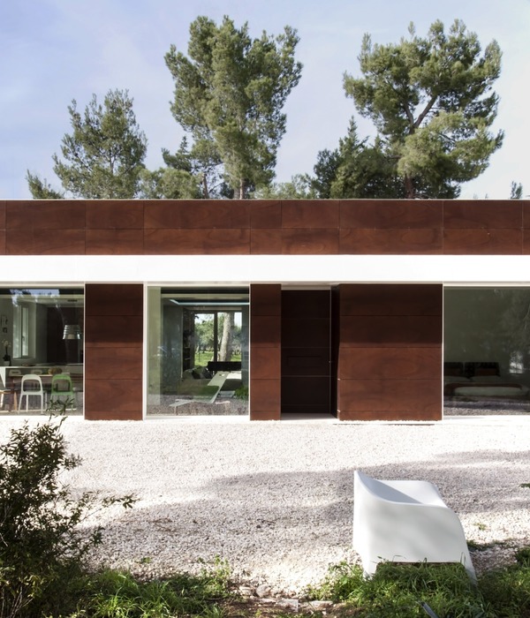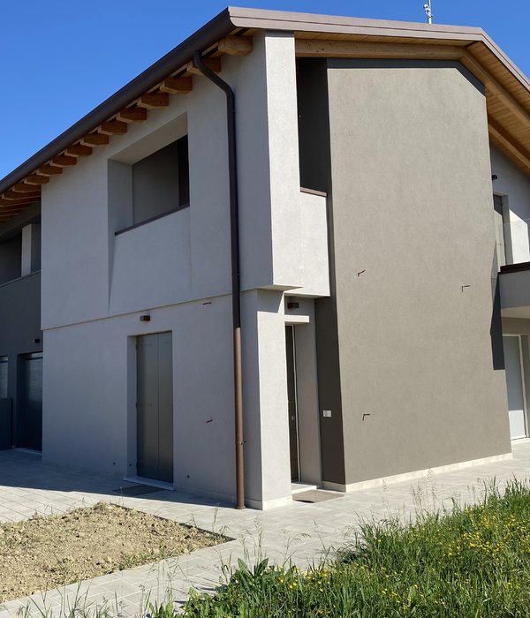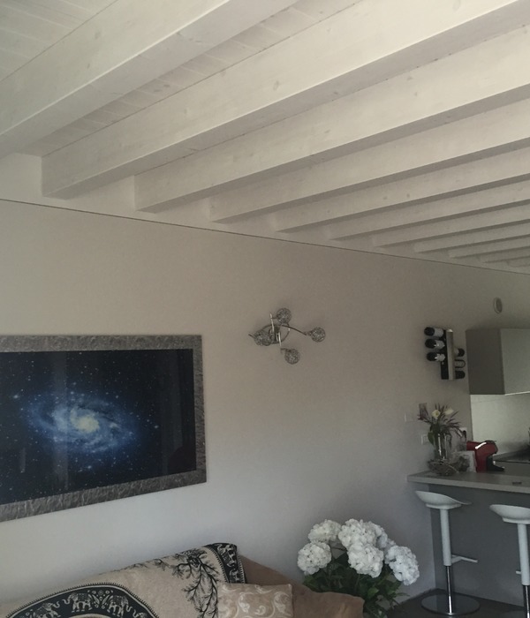Architect:Productora
Location:Guanajuato, Mexico
Project Year:2017
Category:Social Housing
This housing prototype for the municipality of San Francisco del Rincón in Guanajuato is part of the project "From the Territory to the Dweller" (Del Territorio al Habitante) promoted by INFONAVIT as development of solutions for assisted self-production housing. The layout is based in three bays that organize the private, public and service program. A flexible central space allows connections between the different rooms without need to corridors or passageways.
The progressive growth of the house takes place in the central space, which allows to extend the living area by 35%. So, the program of each house can be adapted according to the needs of each family (room, shop, workshop, services, etc.) in a simple and orderly way. The regular and efficient structural planning of the project in square modules of 3.20 m, makes easy the construction with walls of reinforced solid red bricks and a slab system of pre-tensed joist and bovedilla.
According the local conditions, the proposal considers a potential change in the rural context towards a more urban condition in the future. In this way, the house is also adapted to lands with adjoining areas and reduced dimensions.
▼项目更多图片
{{item.text_origin}}

