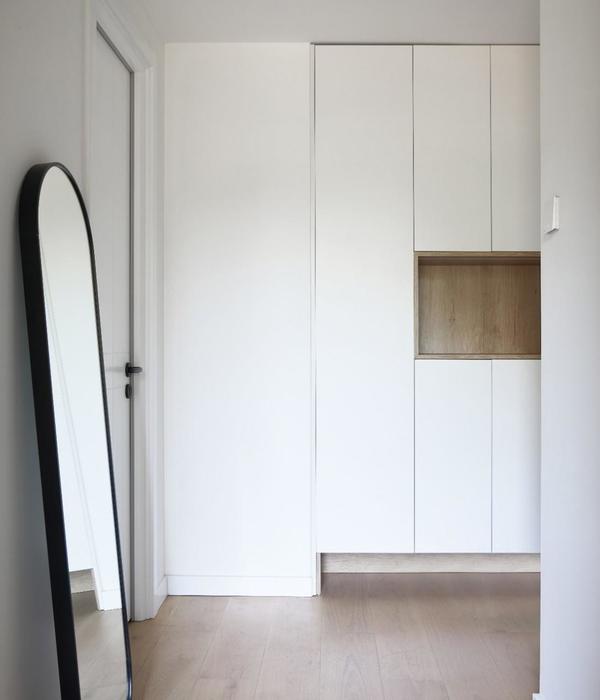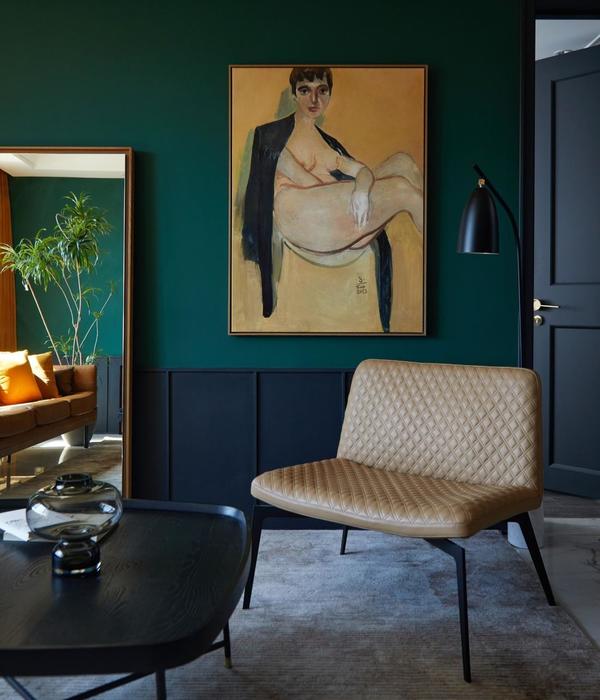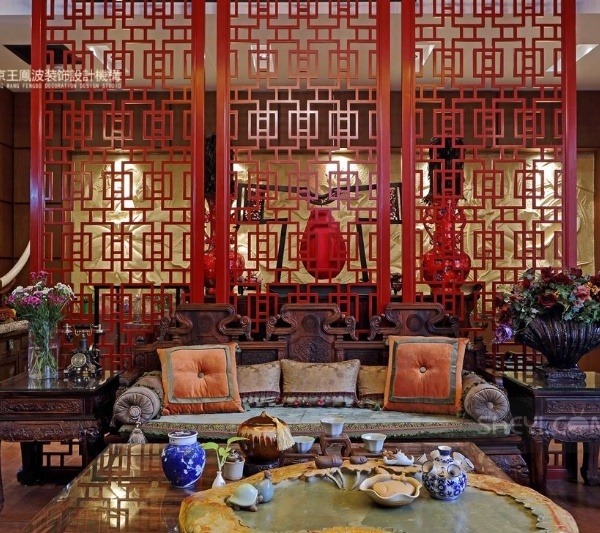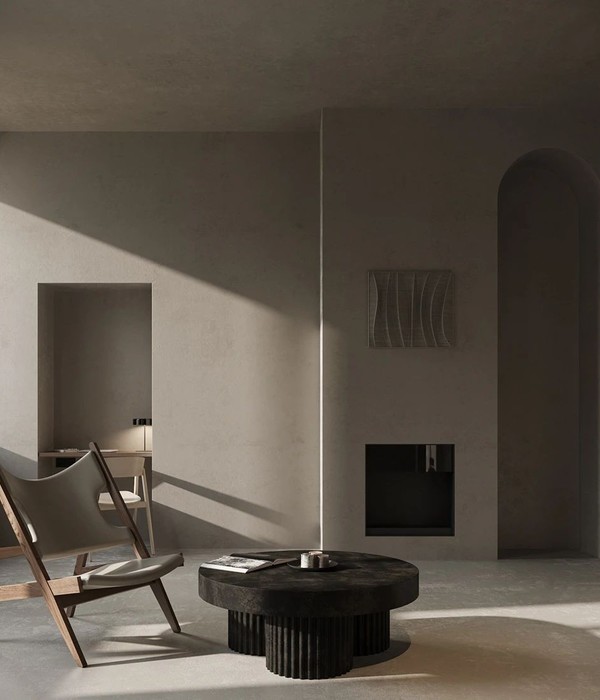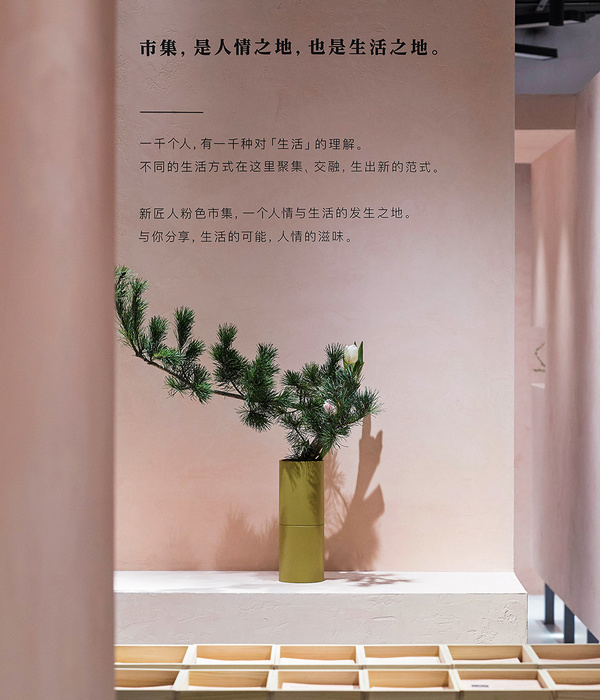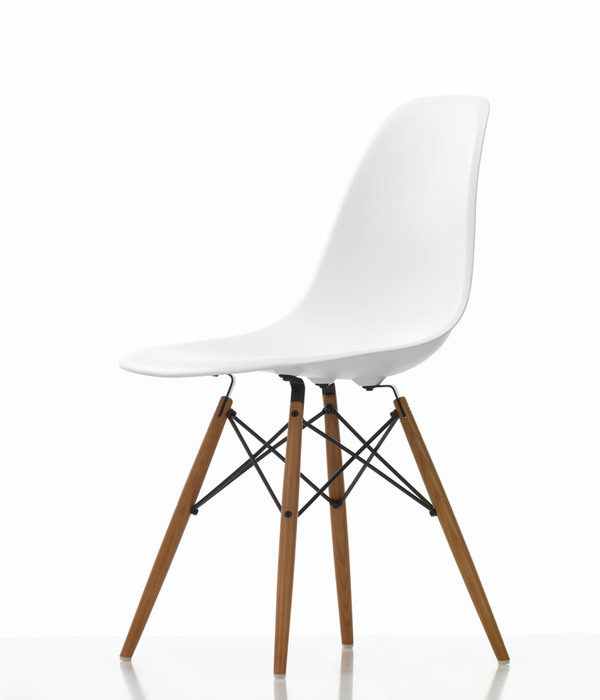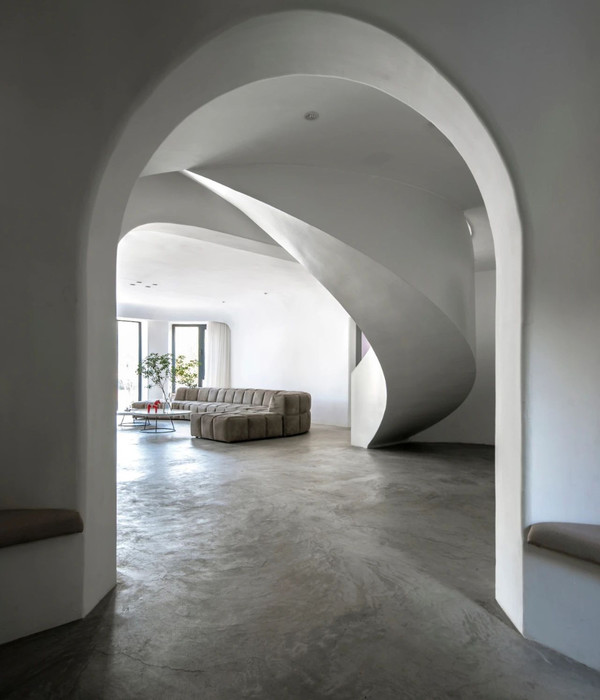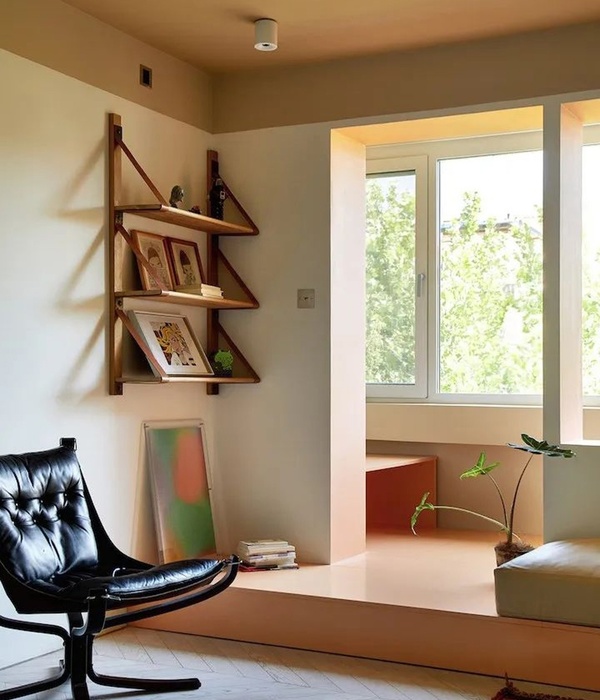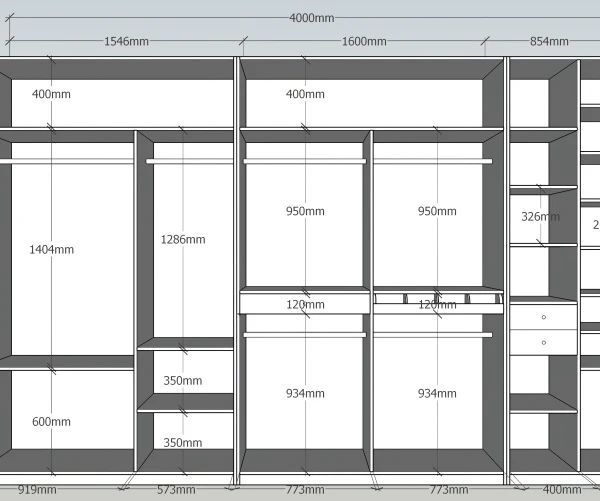- 项目地点:奥地利布尔根兰地区南部郊区
- 结构:钢筋混凝土,局部剪力结构(悬臂梁),木材(顶棚)
- 门:Belutec Doors Dana
- 建筑事务所:Architects Collective ZT GmbH
The new home for a young family is located on the outskirts of a small settlement in the South of Austria’s Burgenland region and is harmoniously placed into the hilly landscape. The traditional and typical L-shaped floor plan of the region was developed further in an imaginative and thoughtful way advancing modern home, energy and living concepts. The client wished for a contemporary living experience that is blended into the surrounding landscape. The result is a surprising habitat that reflects the way the family lives incorporating design quality, sustainability and functionality in everyday life. The L-House is an avant-garde architectural gem that merges the needs of its residents with the environment.
L-Form
The typical and historical L-shaped building type of the region provided the impetus for the architects to translate the typology into the 21st century with this distinct landmark structure. Developing the form created a protected courtyard and the separate living and sleeping zones the family asked for. The generous glass areas create plenty of natural light and extend the living space visually into the garden and the hills behind it.
Living Structure
Cantilevering the corner of the L-shape created a covered entrance area that leads into a two-story foyer and a courtyard. The upper level is divided into a bedroom and a living-dining-kitchen zone. Between the two areas is a continuous open space that is flexible and can be altered over the years by the residents. Currently the space is being used as a children’s play and reading area.
Natural Light
The house, with 300 m2 of usable floor area, impresses with its generous views of idyllic rolling hills flooding the interior with natural light. The deliberate and expressive building form establishes a dialogue with its surrounding landscape and feels light and airy. At the same time, the building achieved the very stringent local classification of an ultra-low-energy-house by using triple panel glassing. Additionally, the building’s orientation and its deep overhangs increased the comfort and lowered the energy costs for the inhabitants. Light, design and comfort are the key elements of this bright gem in Southern Burgenland.
览尽山光芳华色——L型住宅
这是一所位于奥地利布尔根兰地区南部郊区的公寓住宅。业主是一对年轻的夫妇。建筑与周边绵延交错的田野山岭和谐共融。建筑师经过深思熟虑,多重推敲后沿用其传统而经典的L型平面布局的空间方式,为用户带来全新居住体验的同时,也推进现代化住宅、能源以及生活理念的发展。
业主希冀一种与周围自然环境协调一致,相辅相成的现代生活体验。奥地利维也纳AC建筑事务所接受了此次的设计任务,设计成果令人欣慰。这处新建的L型住宅既似前卫的建筑瑰宝,又处处体现着自然的生活,其半开放半围合式的平面布局,尤以强大的凝聚力促进家庭温馨团结。同时,家庭成员亦可感受自然,以及季节更替。
构成这种具有历史形态的经典L型布局,曾以其标志鲜明的结构在建筑界内为将类型学推向21世纪提供了动力。“L型的平面布局灵活地演绎了围和庭院的半开放性以及客厅与卧室区的相对独立性。” AC合伙人之一库特. 塞磊如是说。“同时大片延续的玻璃幕墙把充足的自然光线带到室内,带来开阔的视野,创造出室内与室外,建筑与自然,相互渗透,浑然一体的效果。”空间建筑师巧妙的应用了L形悬挑的尖角部分,通过室内外高差,形成一个具有两层楼高的门厅入口区域。上层划分为卧室、客厅、餐厅以及厨房这些生活区域。L型一端开放的公共区域以及另外一端私人卧室区域的交接部分,形成了一个连续的公共空间,目前这个空间作为孩子的娱乐以及阅读区域。“设计以人为本。”AC事务所的另外一个合伙人安德烈斯.佛罗谢尔说道。“我们坚持围绕根据业主的需要对建筑本身进行规划与设计。”在项目开展之前,设计师与业主之间往往要通过多层次的交流、沟通。“通过多方面的前期准备工作,从而让设计师与业主达成共识,设计出舒适怡人的住宅,这才是我们设计的宗旨。”光线住宅的使用面积约为300平方米,但其巨大连续的玻璃幕墙可以一览连绵起伏的田园风光和山谷胜景,同时把充足的自然光线带到室内。其深思熟虑的强有力的建筑形态,与周围景观、日照以及通风息息相关,契合一体。同时,采用三重中空玻璃严格控制了室内外能源的损耗。此外,建筑的朝向和悬挑增加了室内温差的舒适性,并降低了住宅能源消耗的成本。光线、设计感、舒适是这所建于南部布尔根兰的住宅得以璀璨的点睛之笔。
Here’s some more information from the Architects Collective:L-House in Numbers
Architecture: Architects Collective ZT GmbH
Location: Burgenland, Austria
Planning Period: 09/2009 – 01/2010Construction Period: 10/2010 – 02/2012
Usable floor area: 300 m² (excluding garage and technical rooms)Gross floor area: 450 m² (including garage and technical rooms)Building volume: 1850 m³Construction: Reinforced concrete / partial steel (canterlever) and wood (canopy)Energy standard: „Very low-energy-house“ (Niedrigstenergiehaus)Heating demand: 20 kWh/m2aType of heating: Wood pellets central heating station (serving 3 single family houses)Products & Materials:Facaden panels: Rieder FibreC Ferro FE Silver Grey (Fiberglas-Cement-Panels)Glass Facades: Schüco FW60+ SI (triple-glass)Window Uw (window) = 0,80 W/m²K
Roof: Bauder Thermoplan triple-ply EPDM
Pellets heating: Sommerauer & Lindner
Sun screen: Valetta louvers
Sectional door: Belutec Doors Dana
Interior floor: Oak oiled
Bathroom floor: Slate
Exterior floor: Limestone
Bathroom ceramics: Laufen
Sanitary fittings: Vola
Lighting fixtures: Erco
About Architects Collective:Architects Collective was founded in 2006 by Andreas Frauscher, Richard Klinger and Kurt Sattler in Vienna, Austria and has since worked internationally on projects in architecture, landscape and urban planning. Designs are created and advanced by a collective idea finding process where creativity and expertise complement each other. Among the completed projects of the office are the Klinikum Klagenfurt hospital complex, which received the Austrian Client Awards in 2011, the ultra-low-energy Leeb Fruit Orchard and the Ozuluama Residence in Mexico City for an artist-writer couple.
Architects Collective (AC) 公司简介
Architects Collective was founded in 2006 by Andreas Frauscher, Richard Klinger andKurt Sattler in Vienna. Since its establishment, the firm has been involved in international projects including architecture, landscape, and urban planning. The design philosophy of AC is to combine creativity and professional knowledge in the process of seeking architectural ideas. Recent projects completed by AC include the Klagenfurt General Hospital, which won the Best Customer Award in Austria in 2011, the green Riesling Orchard Processing Factory with ultra-low energy consumption, and the residential design for artist and writer Ozuluama in Mexico City.
L-House
建筑设计 Architects Collective ZT GmbH
项目地点 Burgenland, Austria/布尔根兰,奥地利
设计周期 09/2009 – 01/2010
施工周期 10/2010 – 02/2012
使用面积 300 m² (不含车库和设备间) 总建筑面积 450 m² (含车库和设备间) 建筑容积 1850 m³
结构 钢筋混凝土 / 局部剪力结构 (悬臂梁) 木材 (顶棚)能源 绿色住宅 (Niedrigstenergiehaus)热供应 20 kWh/m2a供暖方式 集中供暖 (能源可供应3户人家)
MORE:Architects Collective
,更多请至:
{{item.text_origin}}



