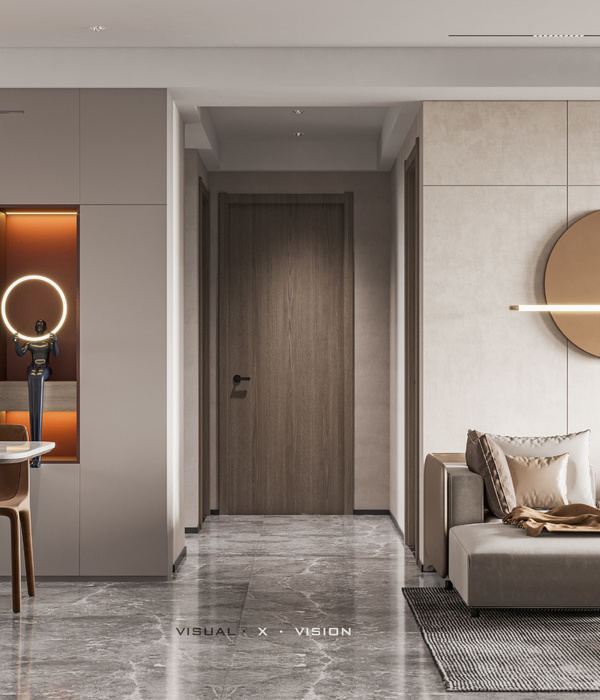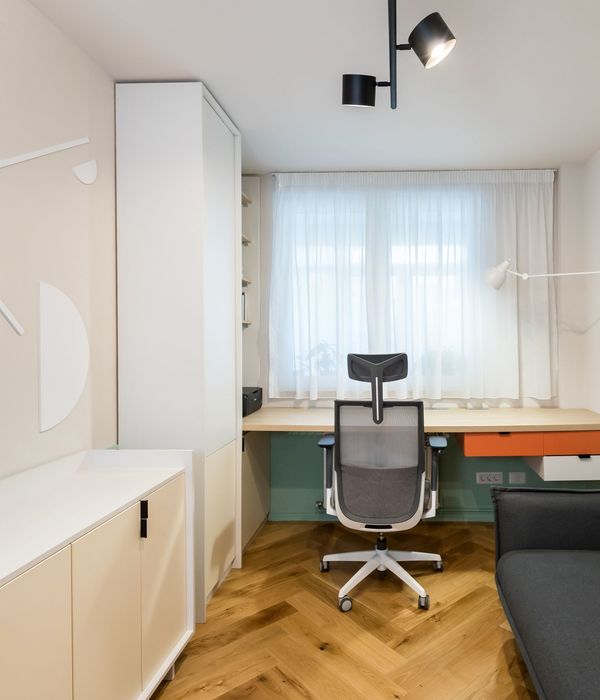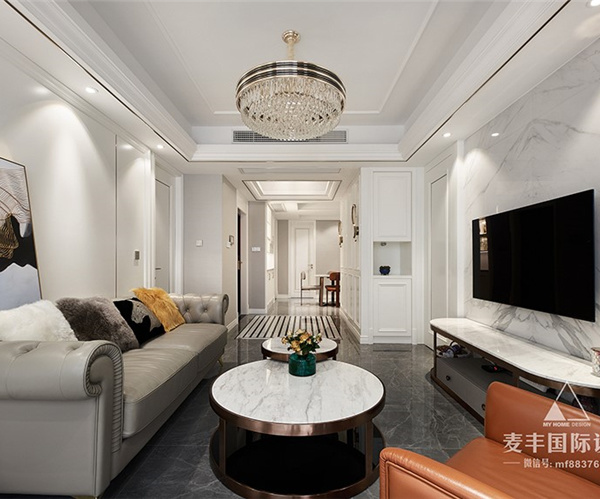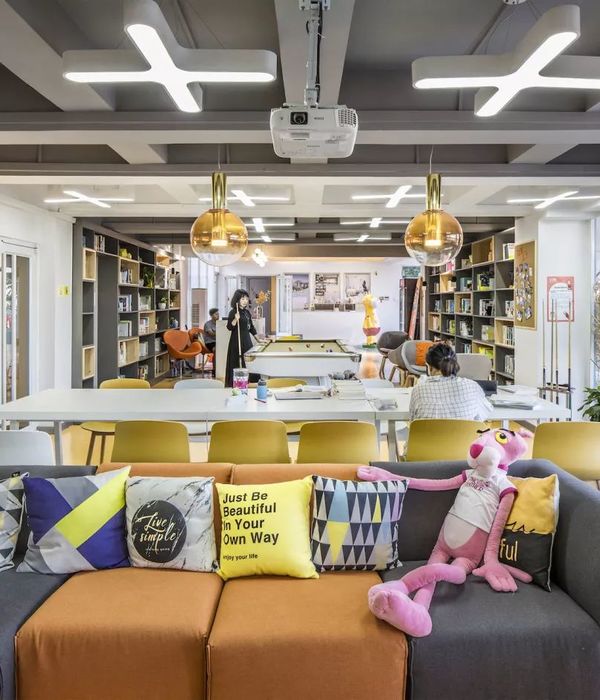HOPU ASSOCIATES
厚朴空间设计
Apartment & villa Exhibition Office Restaurant
▼序言 PREFACE
这个案例,对厚朴而言,有点特殊。
This case, for hopu, is a little bit special.
整个户型是标准的小三房,因为整套房子的使用方式的改变,让我们在这套案例中能够做出更多的改变!
Whole door model is standard small 3 rooms, because the change of the use way of a complete set of house, let us be able to make more change in this case!
▼原始结构图 BUILDING SERVEY PLAN
▼平面布置图 FLOOR PLAN
▼客厅 LIVING ROOM
空间上,通过几次的推敲,设计师与屋主达成一致共识,常规房间数量控制在两个左右,另一个房间做成多功能室,通过折叠门的开合,让整个空间显得更灵动,功能更多元化。
On the space, pass a few times deliberate, stylist and house advocate reach consensus, conventional room amount is controlled in two left and right sides, another room makes it multifunctional room, through folding door open close, let whole space appear more clever, the function is more diversity.
▼餐厅 DINING ROOM
餐厅与厨房间的墙体,我们拆除了,我们拆除的不仅仅是墙,是人与人之间的距离。
The wall between the dining room and the kitchen, we removed, we removed is not only the wall, is the distance between people.
HOPU ASSOCIATES
Copyright
© 2019HOPU
Associates
A
ll
rights reserved.
/
More Information
厚朴空间设计
HOPU ASSOCIATES
▼
关于
我们
「设计师说
」
『
好的设计应该让人目以投之、足以赶之、情以注之、心以神之。纵然设计是灵活多变的,但有一种更能抚慰人们繁忙的心,便是独特的自在与悠然。无论是闲看庭前花开花落,还是偶望天上云卷云舒,都能让人心生豁达,这似乎才是生活应该有的样子。
』
陈曾斌
创始人/设计师
138 5953 4910
陈隐开
创始人/设计师
158 8066 7667
我们向住自由,热爱设计并追求完美。我们相信设计源于生活,设计即是对生活的深层感悟,是为了生活品质的提升而存在,我们不仅关注生活的品质内涵,更在于创造一种极致的生活文化。
厚朴空間設計
」
地址:福建省龙岩市新罗区万宝SOHO A1 幢 1819室
{{item.text_origin}}












