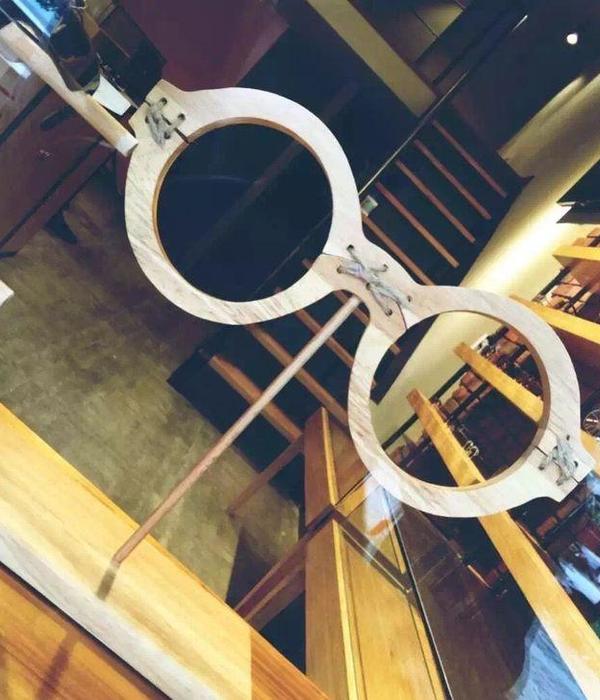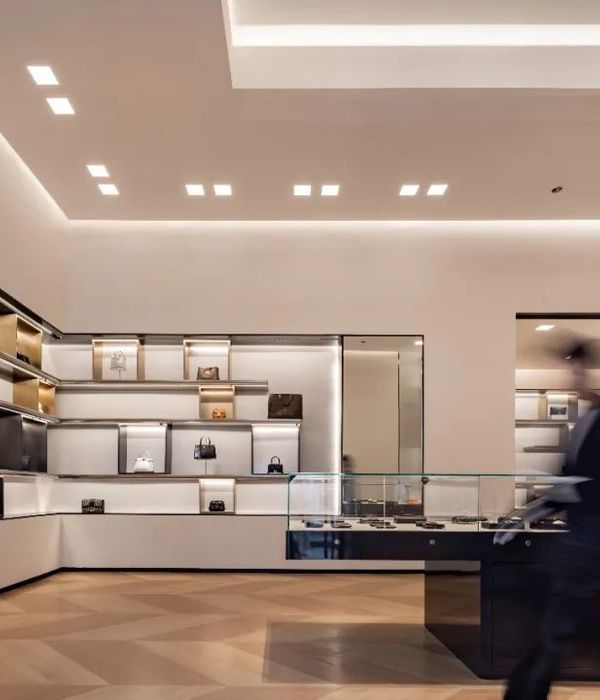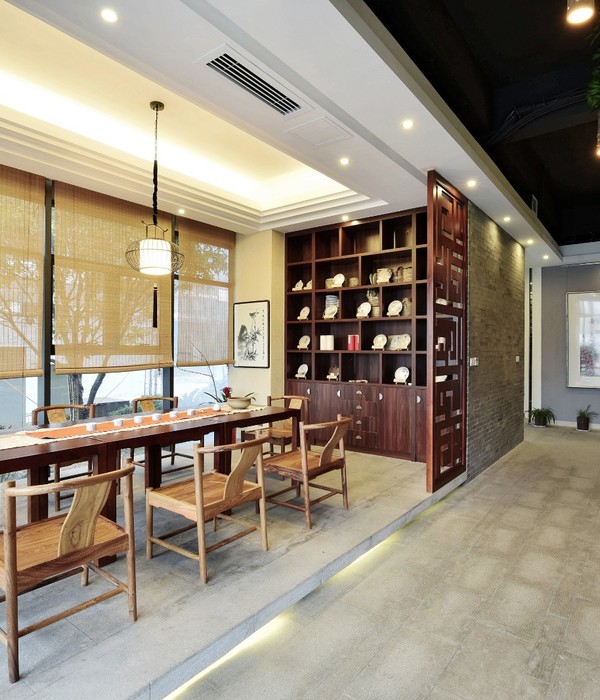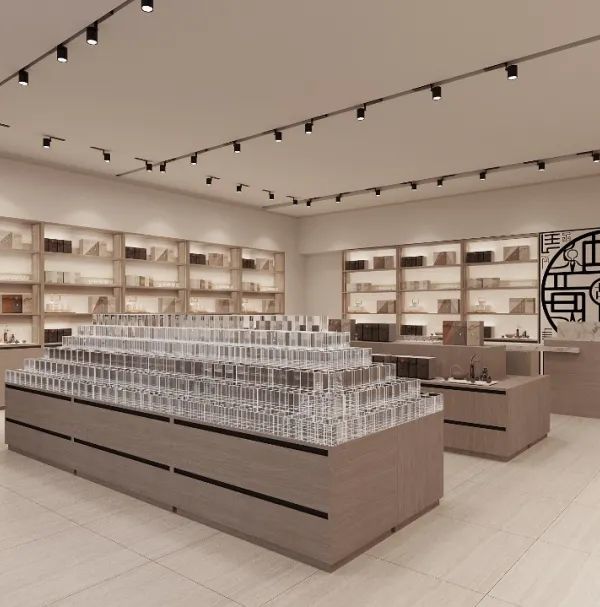The structure of the Commercial Dora Park is made of concrete pre-fabricated, with the combination of glass, steel and marble for flooring both internal and external with the addition of wood trim for some external paving.The complex, which is aesthetically pleasing, innovative especially if you look at the central square and the lighting products from the materials used.
Exemplary, in this sense, the cube in the southeast corner, fully glazed and not aligned to the streets, which unbalances to the outer edge of the central square.The regularity of the facade overlaps a screen-printed plot that vibrates the surface, creating transparencies and reflections.
While the multiplex glass cold transparency is in contrast to the soft haze of fiber cement.The almost black material evokes the old optical boxes, as if the building itself was a projection tool.The large window allows you to see the foyer and the volumes of salt from the square and is a vantage point on the life of the neighborhood.
Design by Studio Granma
Year 2003
Work started in 2000
Work finished in 2003
Main structure Mixed structure
Client NovaCoop S.c.r.l. - Promogeco S.r.l.
Contractor Sviluppo Dora S.r.l.
Cost 34.5000.000 Euro
Status Completed works
Type multi-purpose civic centres / Parking facilities / Office Buildings / Cinemas / Shopping Malls / Showrooms/Shops / Bars/Cafés / Leisure Centres
{{item.text_origin}}












