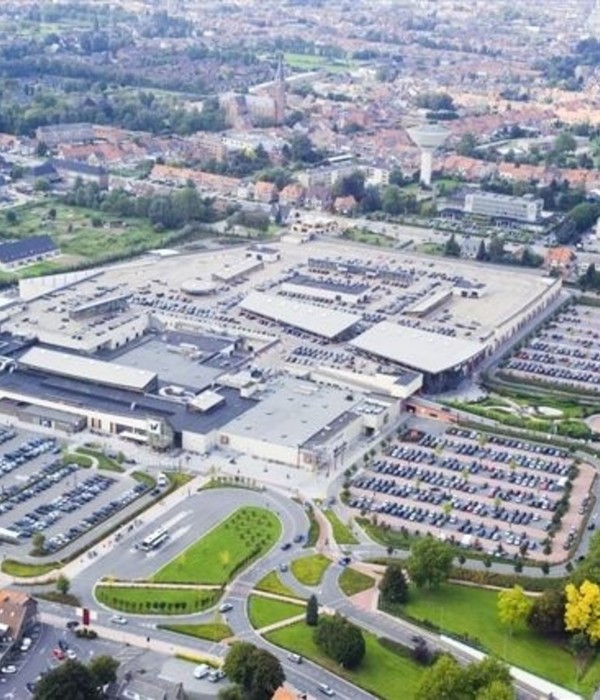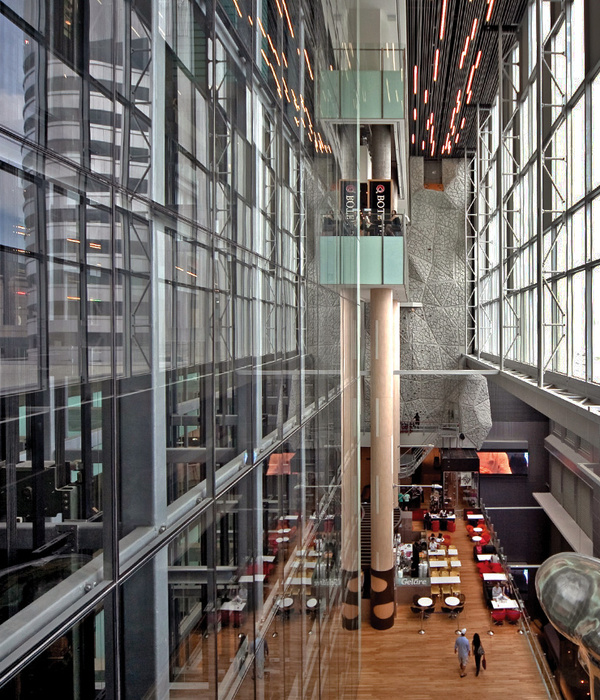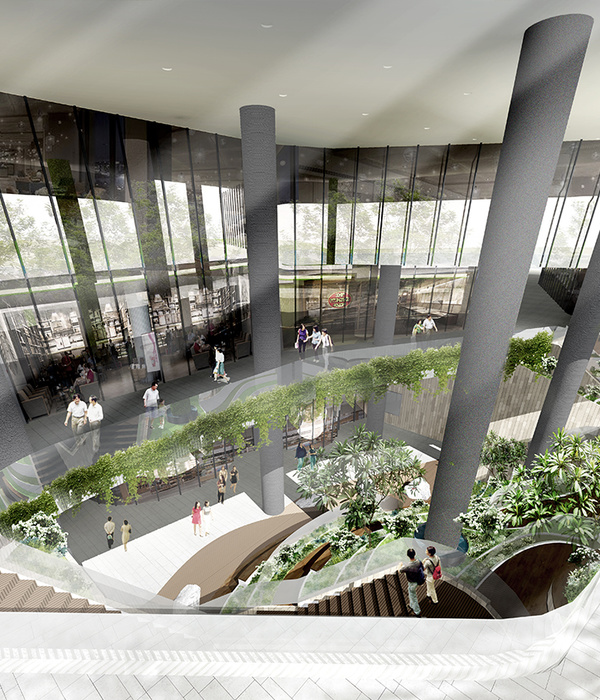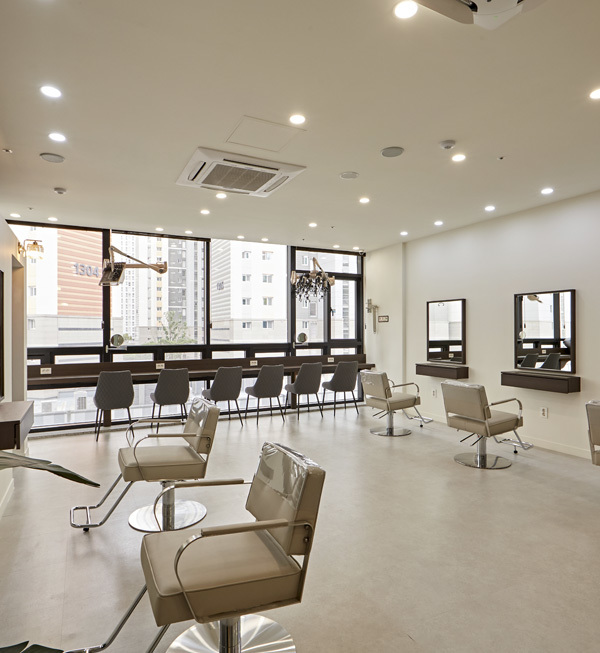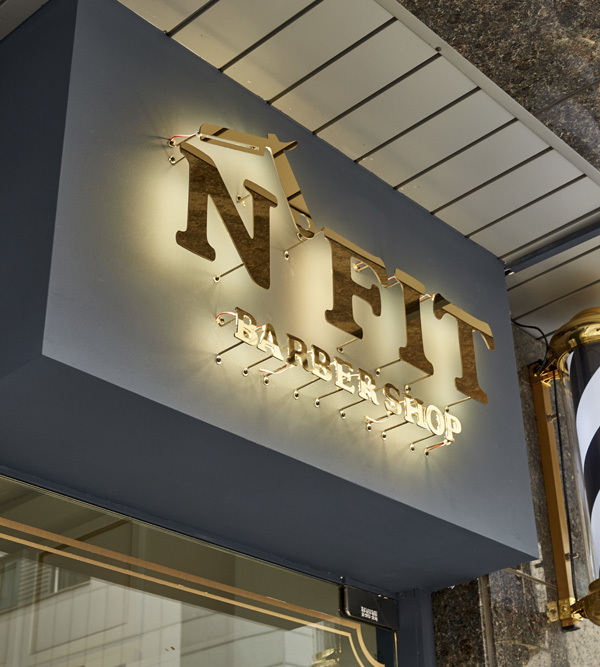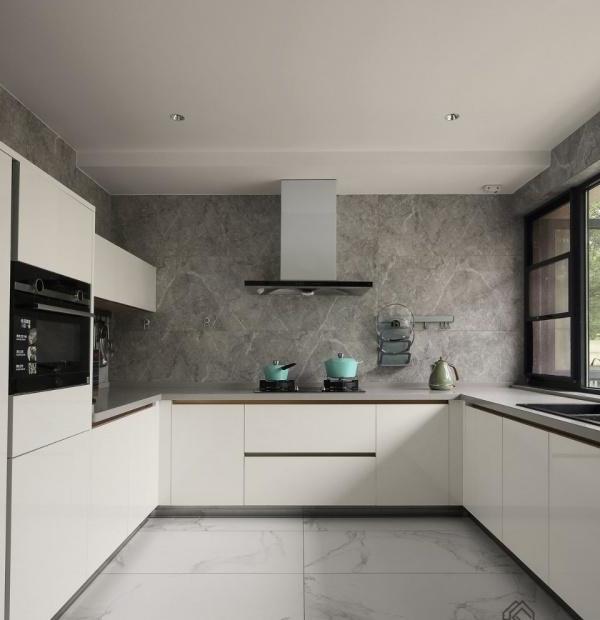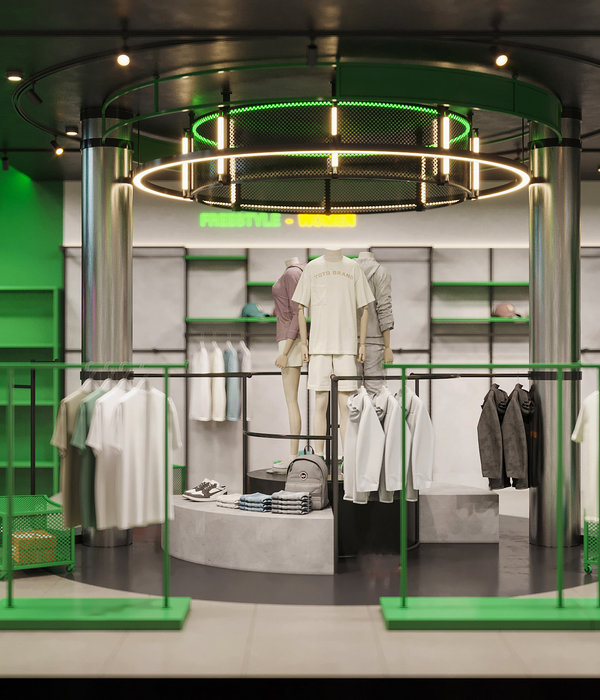The Palladium Shopping Center design process began in 1998 and was executed in early 2008. Inventive use of landscaping and negative space forms the foundation for the iconic Palladium Shopping Center, yielding its distinctive silhouette. By playing with the massing in this way, the Ergun Architecture Firm rejects what would otherwise bea generic shopping experience amongst the cramped building constructions in the area. The recreational green area pays homage to the principle of breathing and remains the only element unscathed from evolution in the project. The building is completely open to the outside and does not follow traditional Shopping Center ideals. The recreational green space creates a passage for cars circulate inside the facade. This opening is primarily sustained by a glass sphere. The glass sphere provides a bright and spacious entrance hull located on the central axis of the shopping complex. This sphere is not just an entry hull, it is a café lined entertainment venue, a colourful activity area, and a hub for community building. The outward opening facade has been strengthened by directing cafes designed on the ground and upper floors to the outside garden with terraces outside the glass. Surrounded by a permeable border, this garden is a breath-taking area in the intensive construction of the surrounding area, with its green spaces, active water supply, glass spheres and cafes. As with the exterior design, the interior is comprised of bold structures and edgy character. A well balanced variation of well chosen materials and details throughout the building create a sleek style perfect for perusing. The interior design maintains a fresh, spacious, serene feeling that echoes the garden calmness and maximises the use of daylight with ease.
Main structure Mixed structure
Client Kozken Construction
Status Completed works
Type Tower blocks/Skyscrapers / Shopping Malls / Lofts/Penthouses
{{item.text_origin}}

