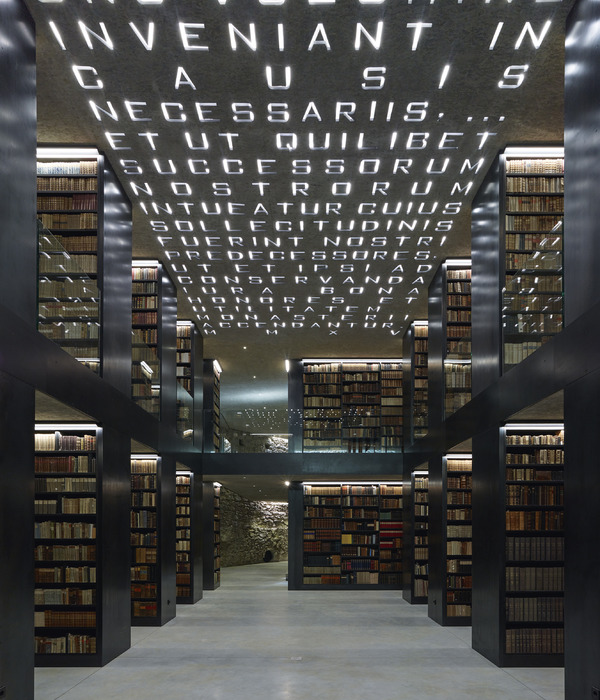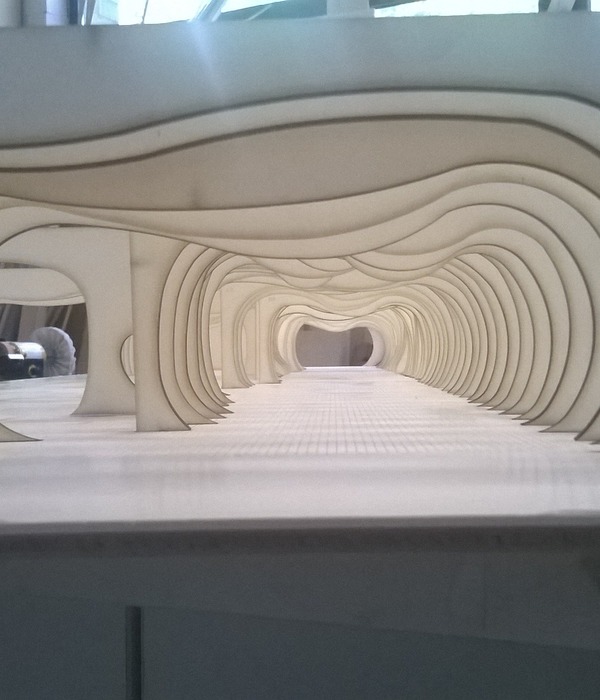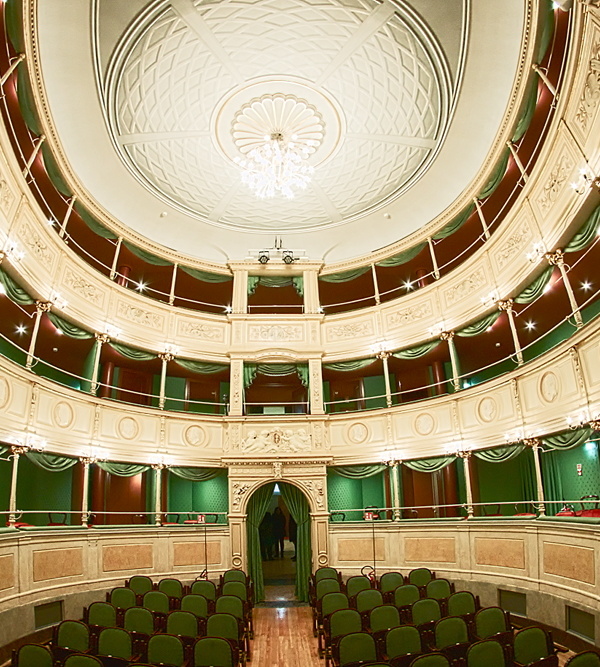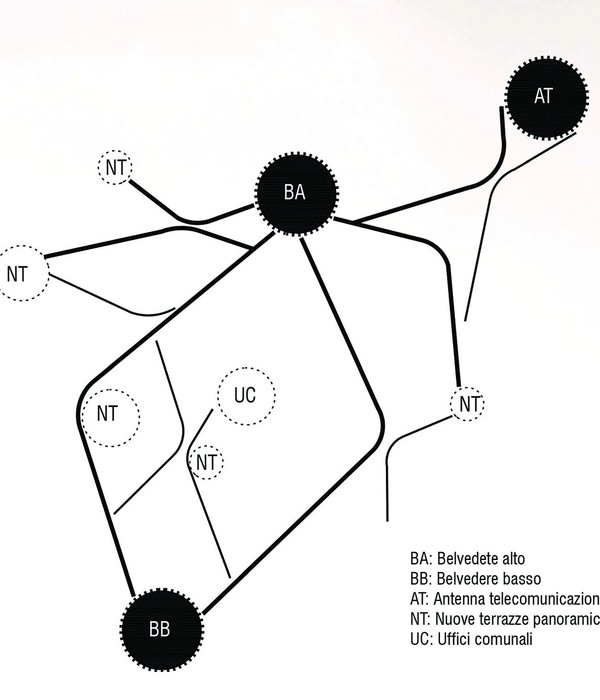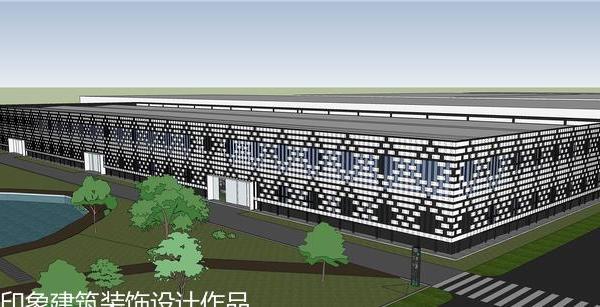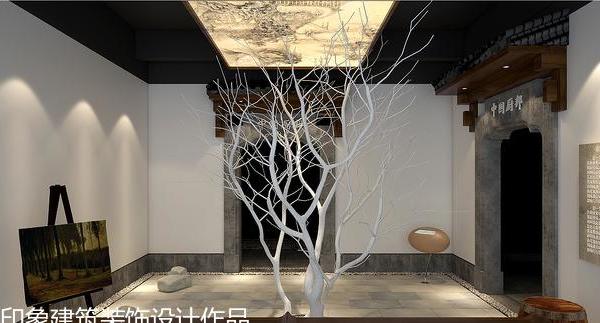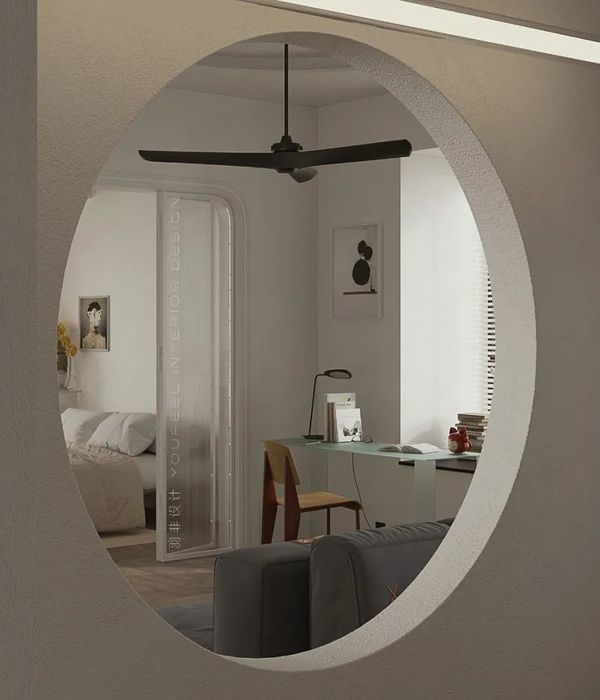Project idea borns both from the gateway program theme of the extension connecting the Museum of Central Finland and the Alvar Aalto Museum, both the willingness to respect and enhance the relationship with the context, (the project represent a new connection between the museums site and the neighbouringRuusupuisto square) through the creation of an “urban link sofa” that connects the pedestrian area in front of the two museums with the higer quote natural west area with trees/gardens. We also pay more attention on the reinterpretation of technological culture and local materials and the Aalto’ s way of design. There are some topic principles by the concept design: - free public area in ground floor - urban link - nationally valuable materials - sustainability - environment - reinterpretation. The connection between the two museums is located at the Alvar Aalto Museum +88,92 quote connected by a stair and a ramp with the Museum of Central Finland + 87,55 quote. The concept is based on a raised flooring volume cut by a pedestrian longitudinal link. A new ground level public space creates added value to the new museum centre formed by the two existing museums: this public space recreates an open covered free area compound by water fountain and concrete and light stone flooring; a west wall stairs links the covered area with the natural West area. The ground floor public area represents also a new open extension of the two museums. The two topic volumes is rectangular in shape an its materials are wood, glass and concrete. The storage area for the exhibition materials and technical room is set in ground level in extension of Alvar Aalto Museum. The museum shop, the book shop, workstations and services are located to the first floor level. The new extension building can be used both independently and as a function/extension of Alvar Aalto and/or Central Finland museums. The independent entrance allows the singular use of the museum shop or the multilinked use. The principal East entrance and a second West door on the shop level give the possibility to exit from both museums or from the single shop area. The two museums are vertical connected with the Central Finland Museum renewed elevator and by a pedestrian ramp. The interior design of the museum shop is Alvar Aalto and Finland style: there are Alvar Aalto design furniture, glass exhibitors and book glass boxes and wooden chairs. The glass and wooden slats walls create a lightning domestic space which fits well in the existing design museum. A wooden slats countertop links the new shop spaces with the existing museums and recreate a spatial continuity.
{{item.text_origin}}

