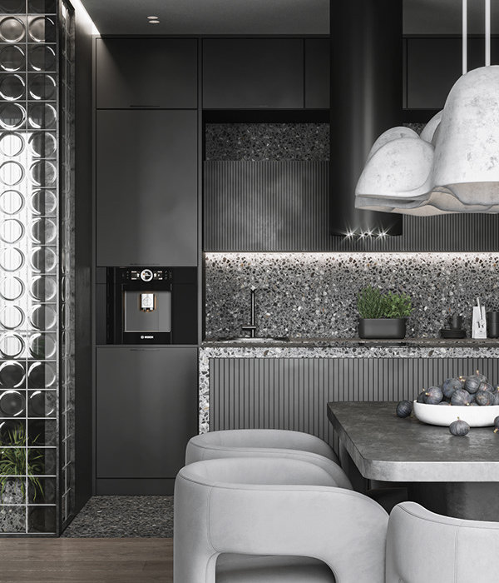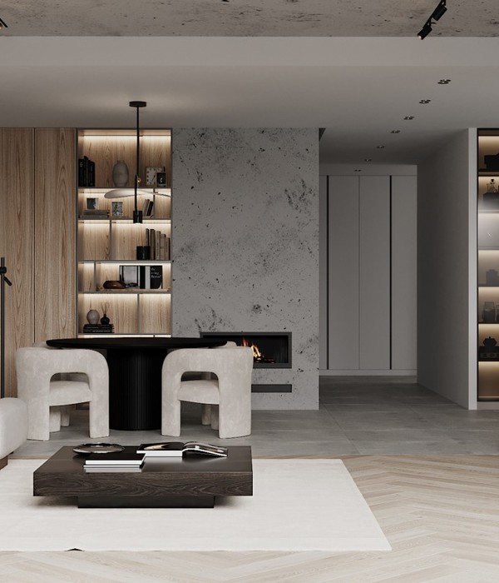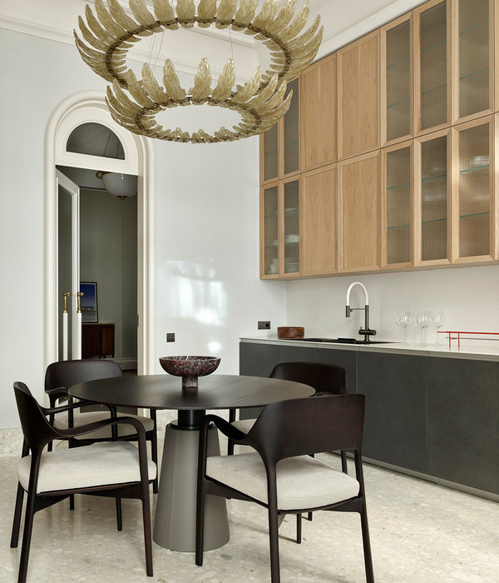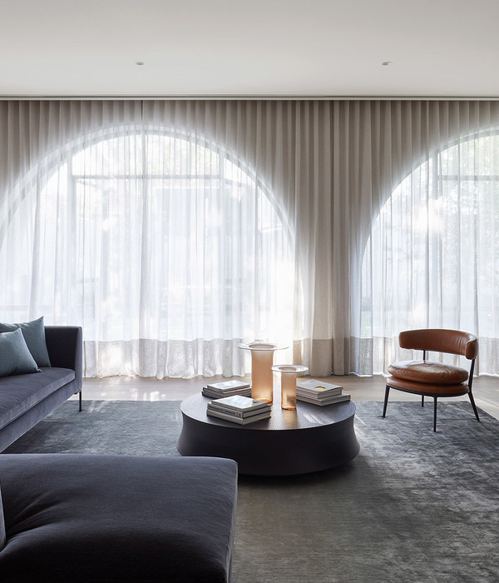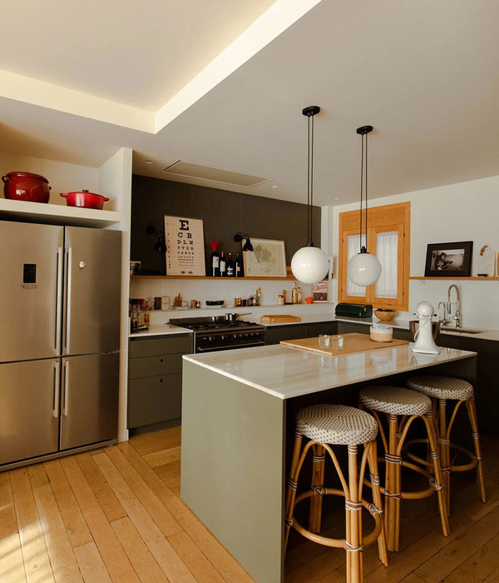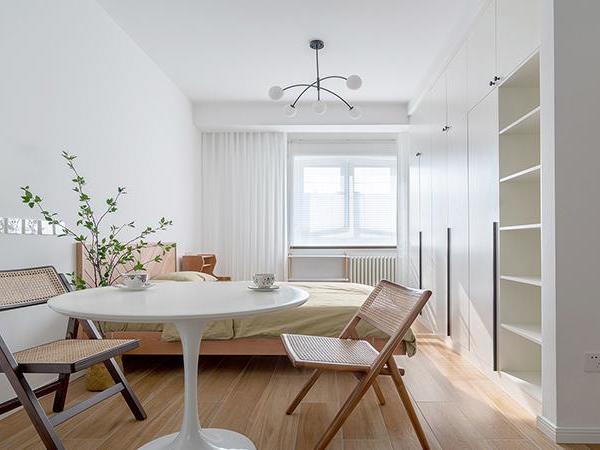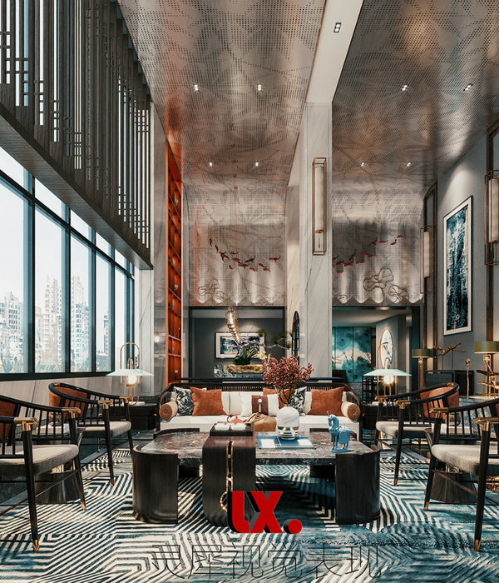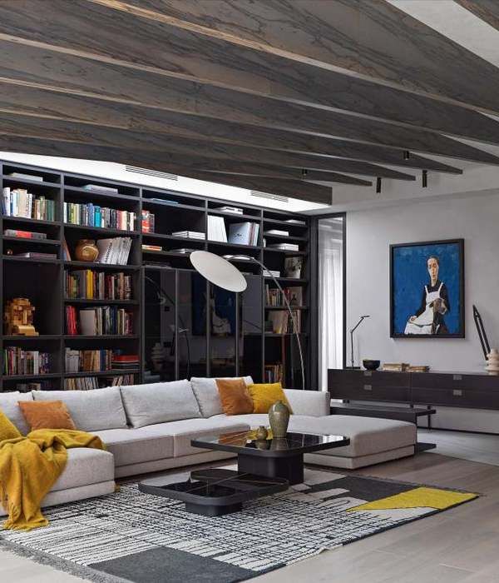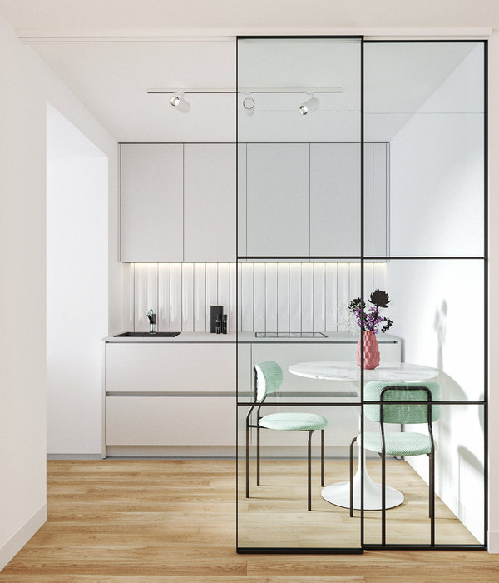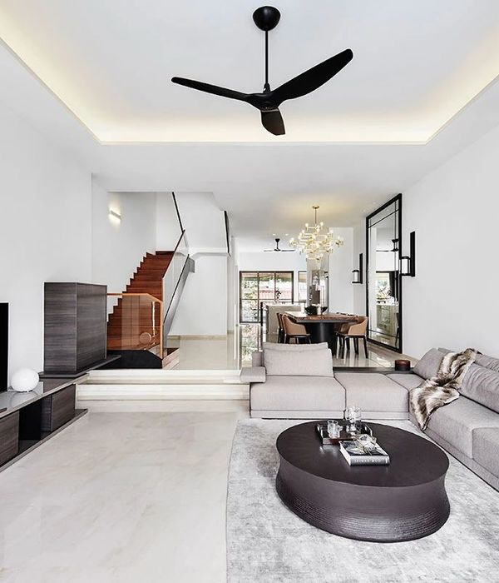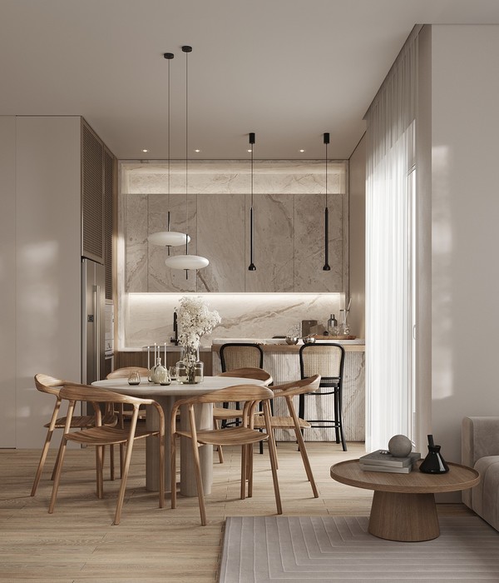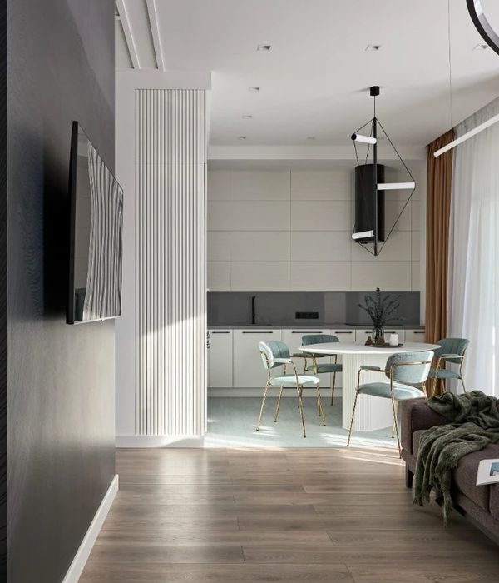Kalbadi House is a residential project in the urban context of Garmsar. Construction criteria of 70% of the land surface, location and development of neighborhoods are the most important factors in project mass production; But the designer has changed the way of massing in order to achieve a volumetric mass that answers the basic questions of the design.
The main question of the plan is how to define an independent residential unit (house) based on urban criteria in an urban land (infil). In such a way that this house provides spatial capabilities for family life.
The volumetric mass has remained faithful to the permitted occupancy level by advancing to the urban passage (sloping edge) and digging the mass in the middle of the project, and has tried to increase the cubic meters and internal space of the project. Thus, a middle yard has been formed in the heart of the project. This middle courtyard is in the form of a garden pit to the highest level in the form of a wade in relation to all project spaces. However, re-reading the central courtyard of traditional houses was not the goal of the project; But in terms of functionality and lighting level, all project spaces can provide their light from the central courtyard. The project is formed on the outside in the form of several closed brick cubes. These cubes accommodate different functional spaces and finally show themselves in the form of three large pots on an urban scale on the roof. In order to connect the rescue forces in case of an accident, a section of brick shell in the form of rail and hollow is considered in each floor; To allow the arrival of relief forces at the time of a possible accident.
Shahab Mirzaean – L.E.D Achitects
Project Manager: Shahin Taghdisian
Architects: Marziyesh Nabizadeh- Mahyar Akhgari – Mandana Bonyadlou
BIM: Sajad Jafarian
Graphic: Sara Naseri
Structure: Benyamin Qmarsi
MEP: Mohammad Bozorgnia
Photo: Hamoon Moghaddam – Hamoon Digital Cinema
Construction: Amin Karjoo – Mohammad Pourhoseini – Kamran Eftekhari
Client: Fariborz Kolbadinejad
Site Area: 180 sqm
Construction Area: 504 sqm
Completion Year: 2021
{{item.text_origin}}

