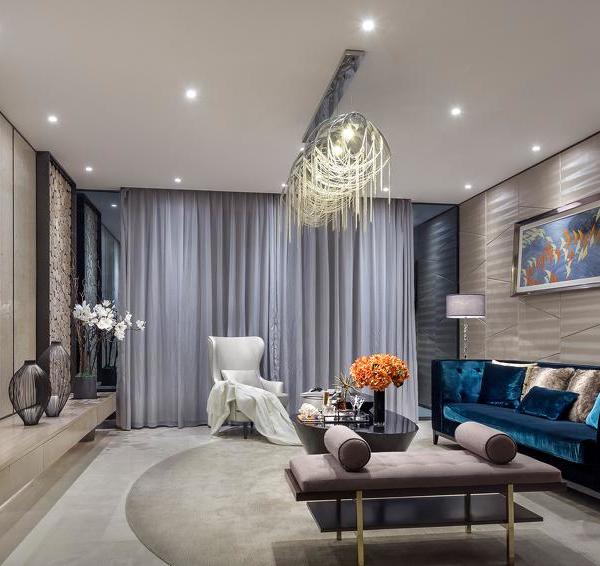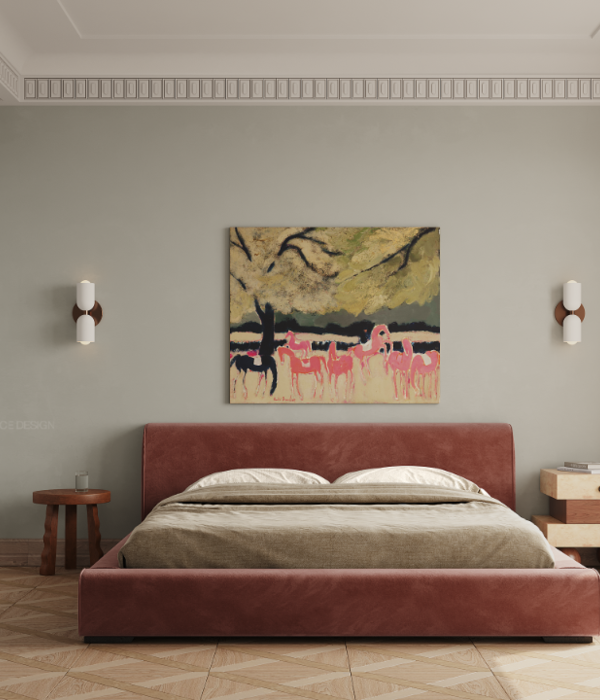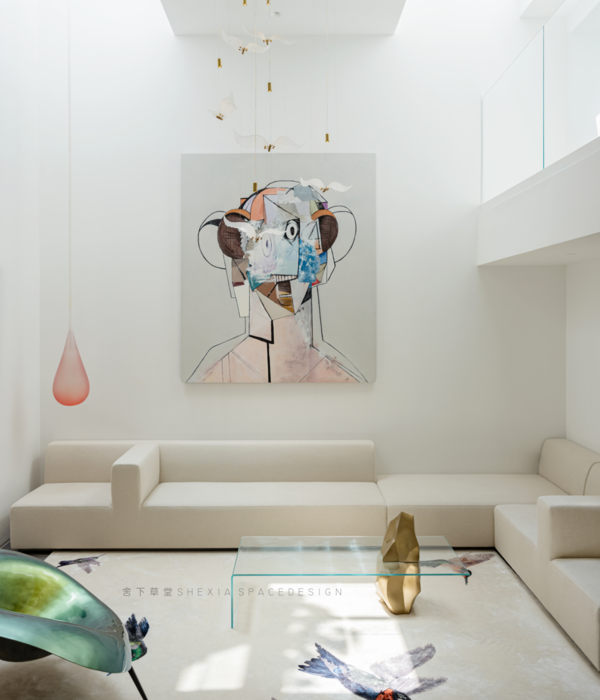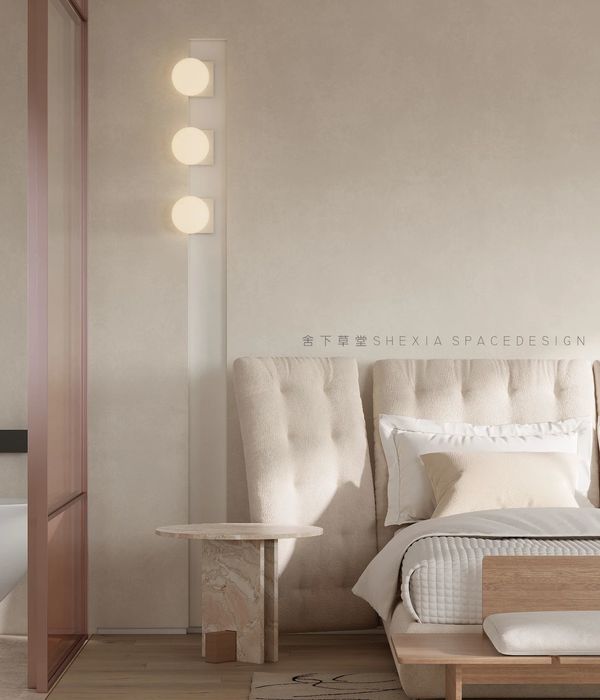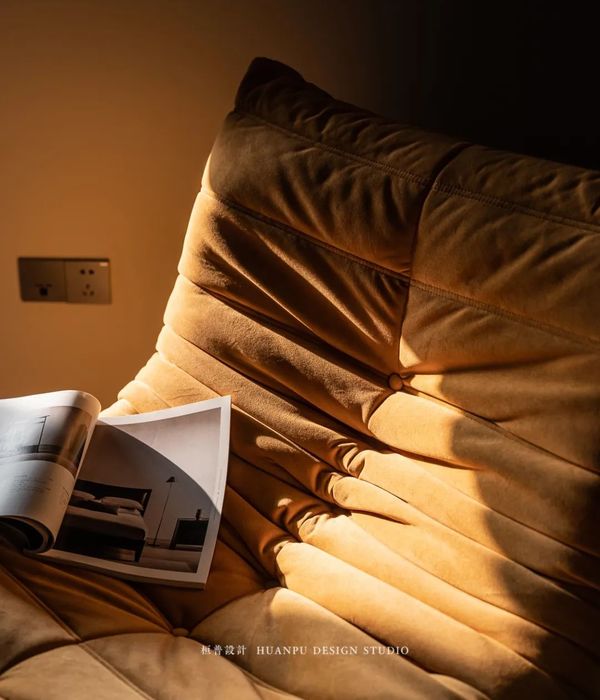A. ANALYSIS | Typological background
- In the past, the island's economy was largely based on agriculture, which exploited the fertile lands. In the case where the property was not flat, the farmer was building retaining walls with the stones he had taken out of the field, a technique that preserved the precious soil from being washed away and turned the slope into arable terraces ("pezoules" ). (see photo 1)
- A characteristic type of island’s vernacular architecture is the stone farmhouse, usually of α rectangular plan. It consisted of the "crevatos", where the couple would sleep together with its children, the kitchen and rarely a reception room. (see photo 2) It was only later on, when families could afford to expand this core-house, that did so by one or more rooms. The wealthiest families raised a second floor, evolving this "cellular farmhouse" into the so-called "Tower".
B. CONCEPT
The proposed design pursues to stimulate the senses of the holidaymaker and connect him spiritually with the Mediterranean landscape and its origins.
The two typological elements of the pezoula and the stone farmhouse are invoked to strongly root the dweller to the spirit of the place and the traditional patterns of its architecture.
These two reproduced architectural elements along with the import of two modern gestures (the roof & the hanging nest) compose and organize a sophisticated experience of dwelling on the given Mediterranean landscape.
C. SYNTHESIS (see photo 3)
- Step 1: A roof is introduced as the archetypal element to define a residence. Both the roof and its pillars remain in their primary state (exposed concrete), so as to clearly demonstrate their symbolic function, in contrast to all other finished elements of the residence. The V-section shape of the “butterfly roof” makes it resemble to an eye wide open to the through views.
- Step 2: The continuous slope is being fragmented into "pezoules" (or terraces), that will accept the different indoor and outdoor uses of the dwelling. A low retaining wall penetrates the residence and provides it with two ground levels, which ensure its absolute integration onto the downhill landscape.
- Step 3: A stone farmhouse, reproduced at a rectangular plan (3,80m x 7,40m), slides along the upper terrace of the dwelling, under the V-section roof. This cubic core symbolically contains just the very primary uses one would meet in the traditional family: a bedroom, a bathroom and a kitchen.
All the extra areas of modern way of life (second bedroom, master bedroom, living and dining room) are located outside the farmhouse and under the butterfly roof, which hangs at a great height.
- Step 4: For a full appreciation of the sea view, an “artificial level” is imported, next to the farmhouse, under the roof. Hanging over the lower ground of the residence and nestled on this L-section floor, the master bedroom enjoys the sea-view at its maximum.
* text by the architect
** e-mail: [email protected]
{{item.text_origin}}

