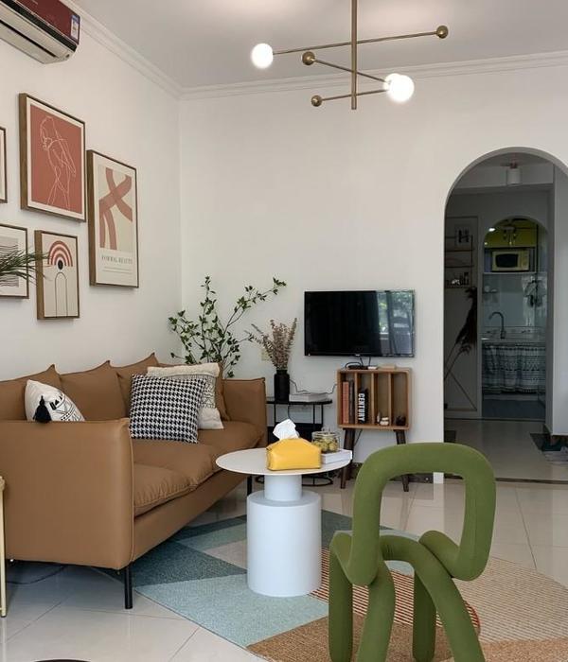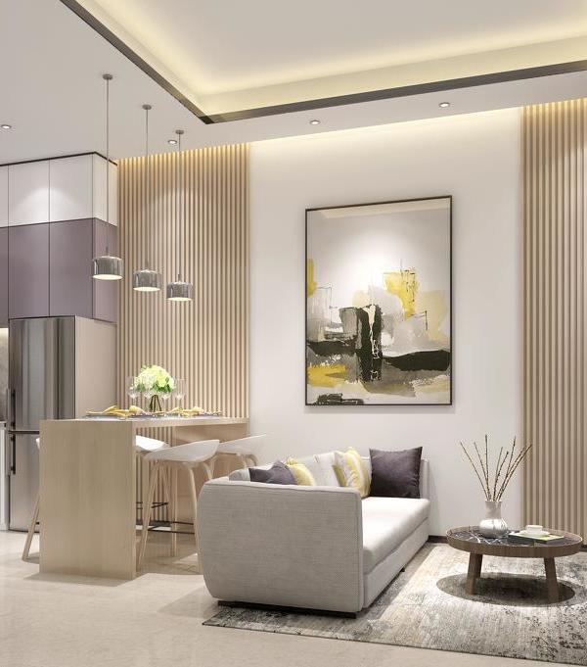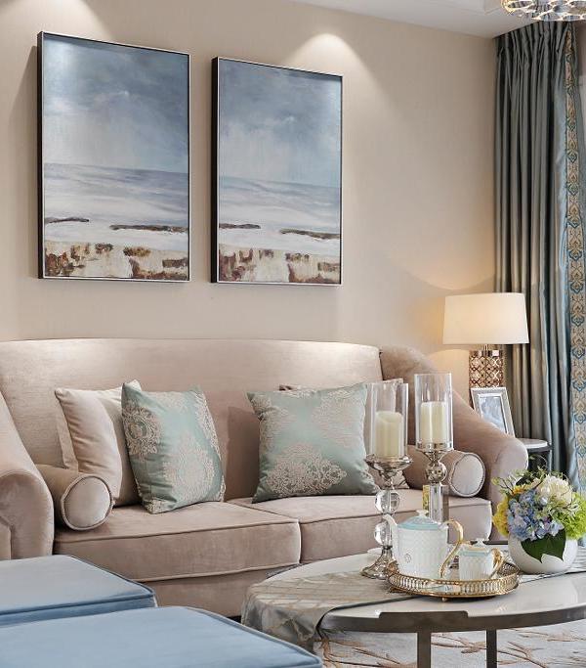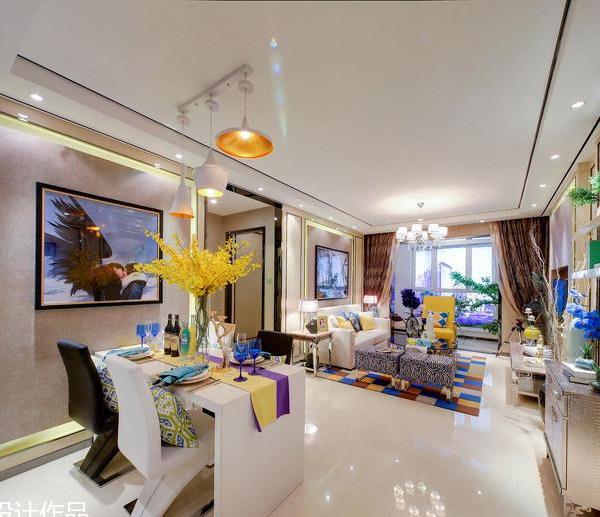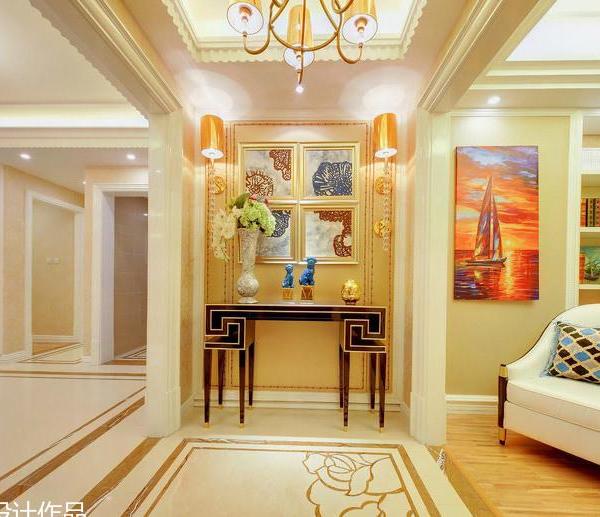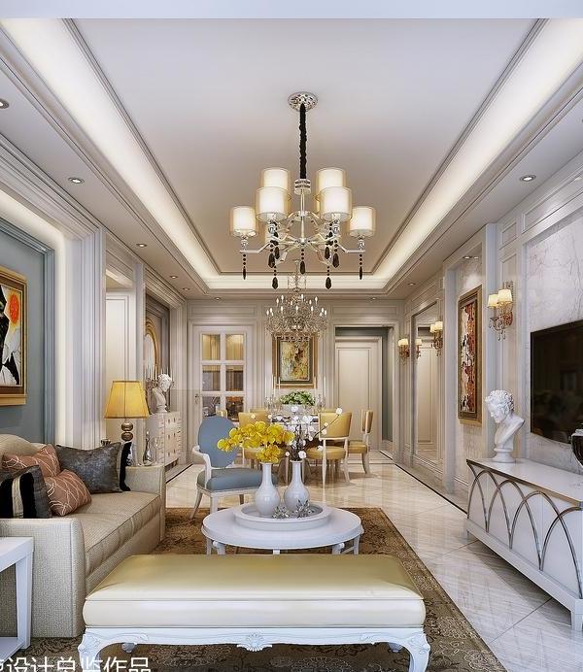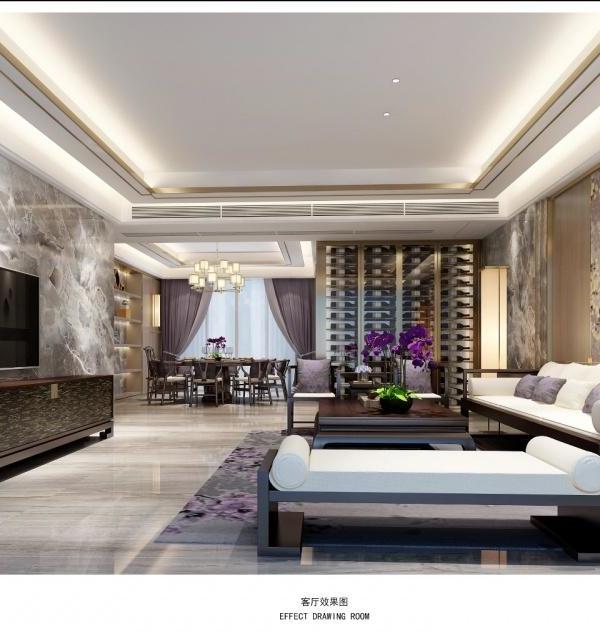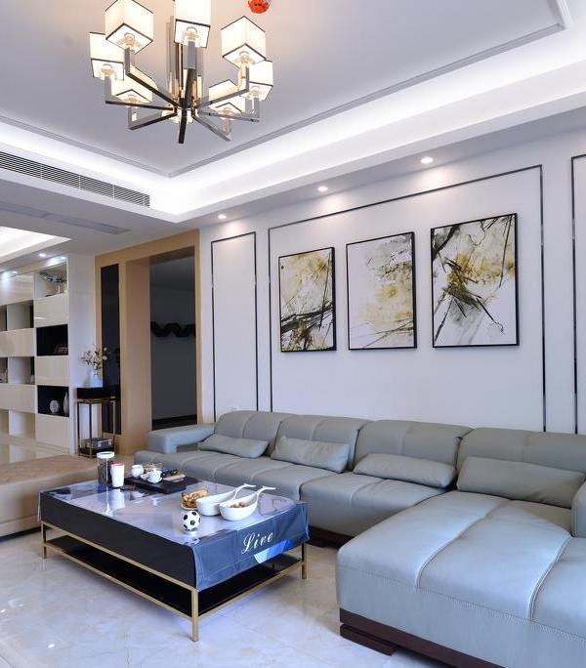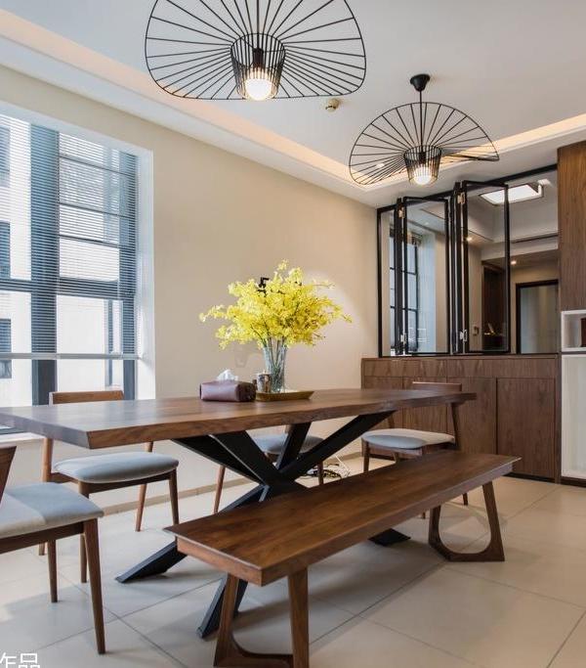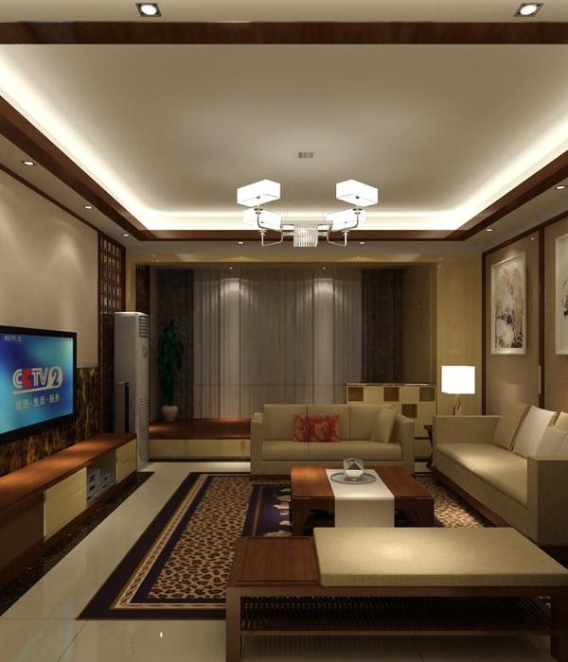Swiss franche-comte method Lizzie villa
设计方:Savioz Fabrizzi Architectes
位置:瑞士
分类:别墅建筑
内容:实景照片
图片来源:Thomas Jantscher
图片:18张
别墅所在的区域中建筑物的数量严重超标,这个区域中有很多种独立式住宅。项目开始的建筑设计理念是界定外部的空间,这是为了尽可能的利用场址上的可用空间。因此,别墅和它的附属构筑物被放置在了场址的北缘上。这个空间将被用来迎接客人用。别墅的建筑结构一直朝着场址东部的边缘延伸,进而变成了一堵围墙,墙里面是开放的,墙里面的空间被用来停放车辆。因此,建造后的围墙在整个场址上延伸着,只是高度上存在差别,这堵墙为外部功能带来了一些屏蔽。
别墅要向场址的边缘延伸的这个理念也被加强了。别墅很紧凑,别墅的设计使得居住者们能够最好的欣赏场址周围的风景。外墙上的开口面对着阿尔卑斯山。围墙的“半水平”类型产生的高度差提供了畅通无阻的视线,同时也创造了多样的内部空间关系。别墅的机房和酒窖都位于地下室中,厨房-餐饮室位于别墅的一楼,而起居室则位于稍高的平面上。卧室和书房位于别墅的顶楼,卧室和书房的位置围绕着敞开的楼梯,这个敞开的楼梯形成了别墅的核心。
译者:蝈蝈
The house is situated in a heavily built-up area consisting of a heterogeneous mix of detached houses. The project starts from the idea of defining (building) the external spaces (the voids) in order to use all the available space in the plot.The house and its ancillary structure are therefore positioned on the northern perimeter of the plot. This space will be used for welcoming visitors.The structure extends along the eastern perimeter and becomes a boundary wall within which an opening provides vehicular access for the occupants.The “constructed” perimeter therefore extends over the whole plot, varying in height, with the wall providing the necessary screening for the external functions.
It also reinforces the idea that the house extends to the boundaries of the property.The house is compact and is designed to take best advantage of the views over the surrounding landscape that the plot affords. The openings in the facade walls are positioned to face the alpine peaks. The “half-level” typology provides the height required to provide unobstructed lines of sight while creating mul
瑞士孔泰法布利齐别墅外部实景图
瑞士孔泰法布利齐别墅内部实景图
瑞士孔泰法布利齐别墅平面图
瑞士孔泰法布利齐别墅立面图
瑞士孔泰法布利齐别墅剖面图
{{item.text_origin}}

