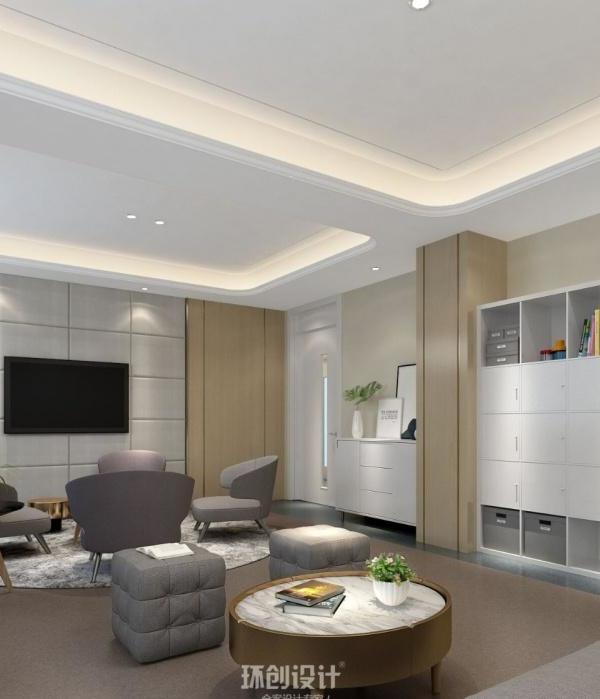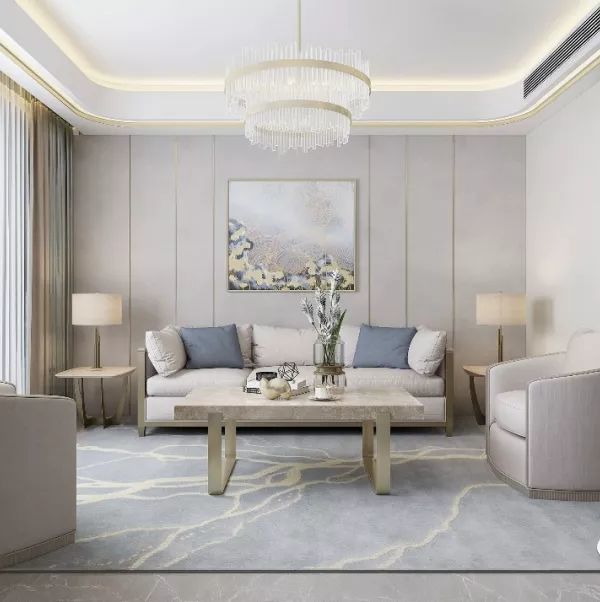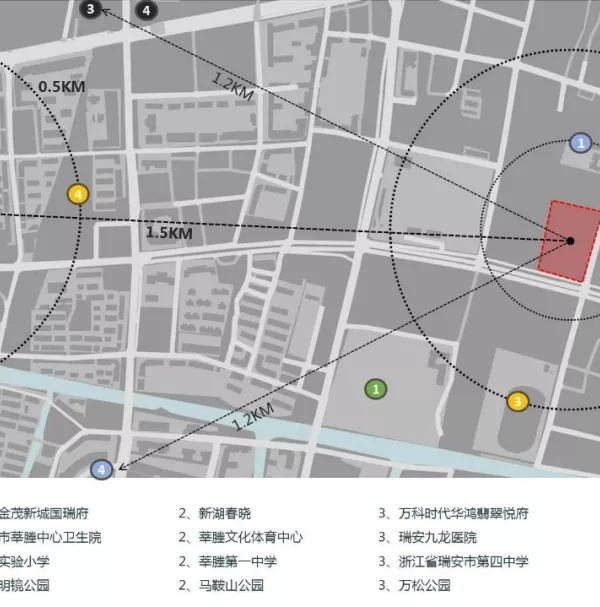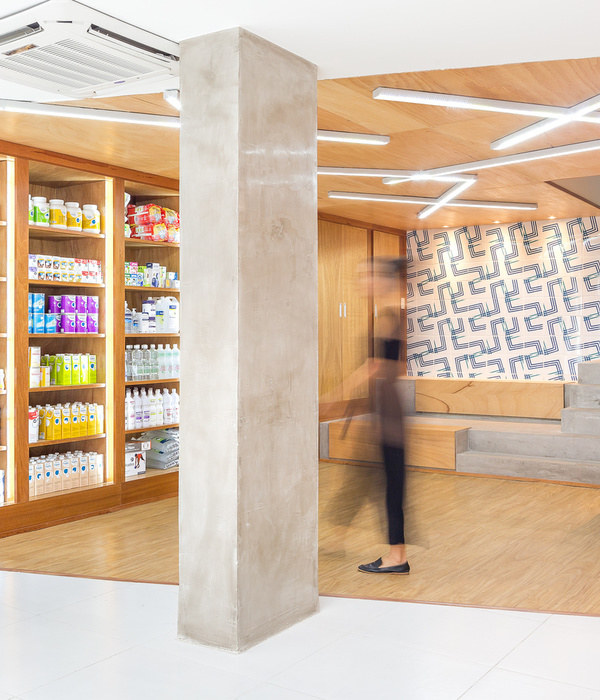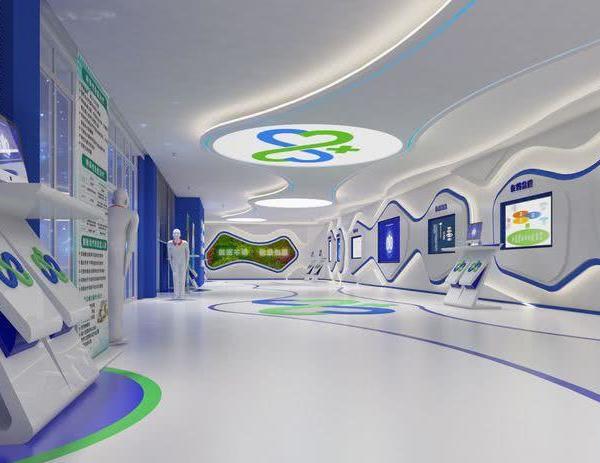Australia Dentistry Clinic
设计方:Pedra Silva Architects
位置:澳大利亚 悉尼
分类:公共空间类装修
内容:实景照片
图片:19张
我们应邀在悉尼一条销售高档产品的商业街上,设计一间高端的牙科诊所。这是个特殊的项目,因为客户要求诊所拥有分别对应的两个入口和两个接待区,它们各自的功能完全不同。同时,不能让室内显得局促,还不能挡住路人们的视线。为此,我们特意在两个接待区之间设置了一个木制雕塑,作为二者之间的隔断。在诊所的另外一端,是进行高级口腔手术的手术室。
诊所里其他的区域都围绕着中间那条走道排列,这条走道从接待区那里出发,将整个诊所的所有区域都串在了一起,从检查区,手术区,到客户区和技术区。走道的中间是一个玻璃做成的透明区域,这是为了让外面的光线穿透进室内来。总之,这是一个高档的精密手术室,我们尽力把这个复杂精细的地方打造的既让人感到值得信任,又让人印象深刻。
译者:柒柒
On one of Sydney’s high-end retail streets we were invited to design a high-level state of the art dental clinic. In this particular case the client requested two receptions with two entrances that could function separately but without compromising the sense of spaciousness and its relationship with people passing by.To achieve this we created a sculptural wooden element that serves as a filter between the two reception areas.At the far end of the clinic you find the main surgery where advanced oral procedures are performed.
The remaining space of the clinic is arranged around a central corridor that starts in the reception area that connects all the intricate parts of the dental clinic, from examination areas, surgeries, client areas and technical spaces. In the middle of this corridor you find a transparent central core made of glass allowing for natural light to penetrate the interior of the space. In summary this is a space where complex procedures are performed and we tried to create a corresponding space that communicates this level of sophistication leaving a positive and memorable impression on the patients who used it.
澳大利亚牙科诊所室内实景图
澳大利亚牙科诊所室内过道实景图
澳大利亚牙科诊所室内局部实景图
澳大利亚牙科诊所室内前台实景图
澳大利亚牙科诊所外部夜景实景图
{{item.text_origin}}

