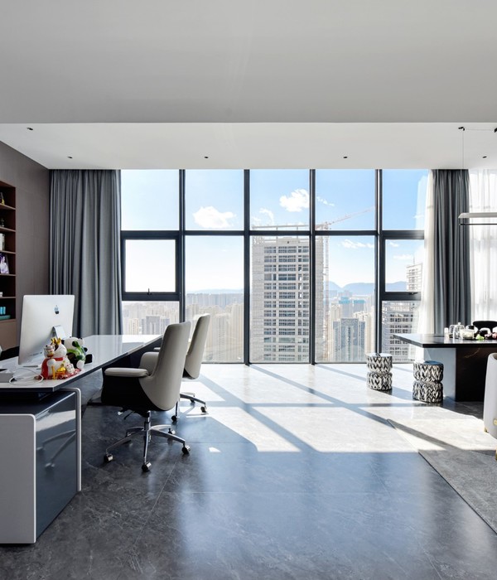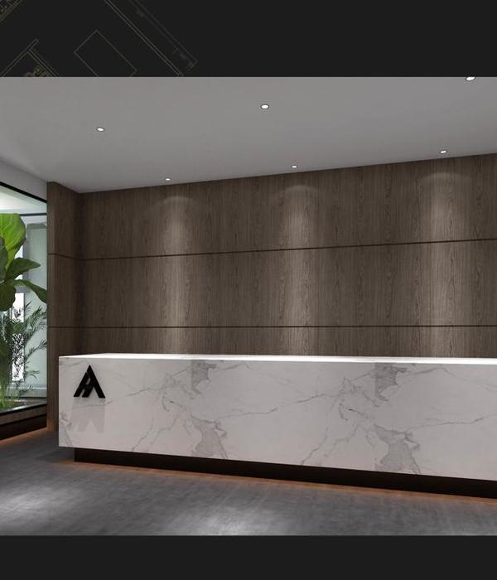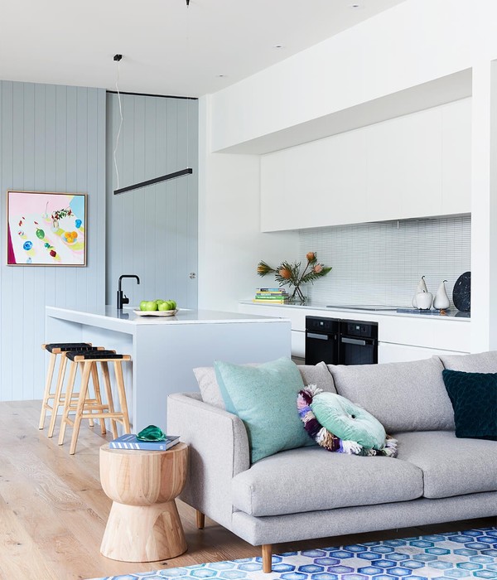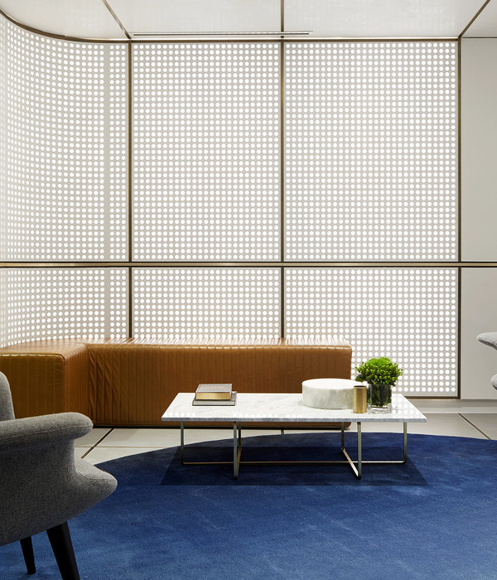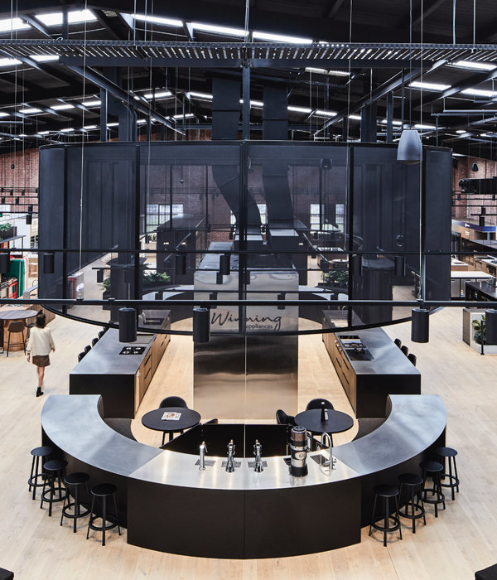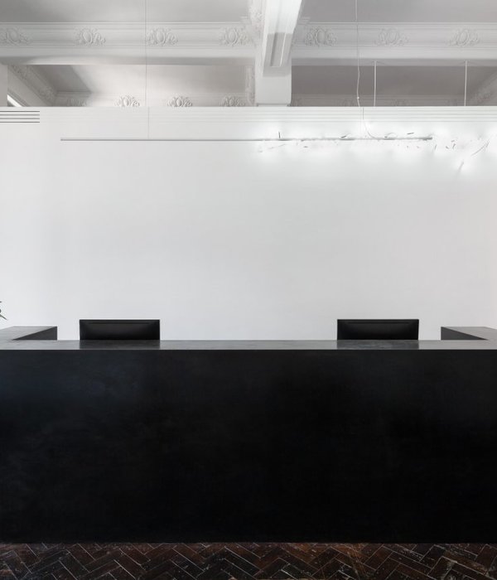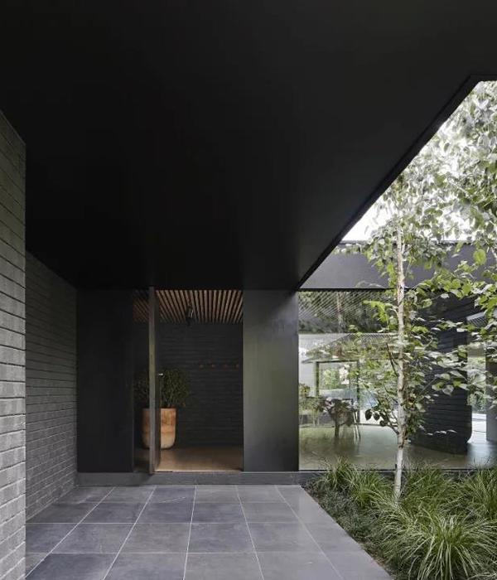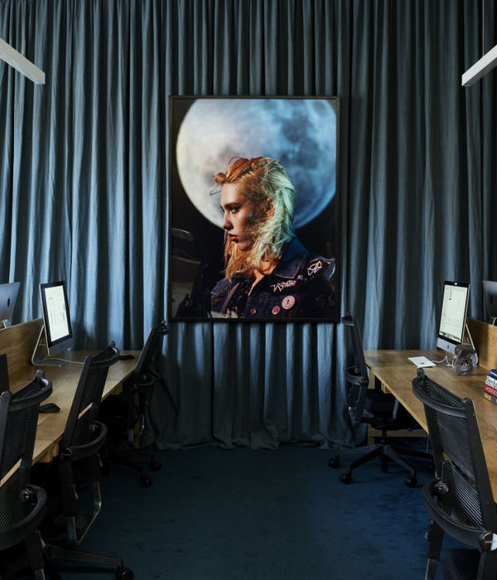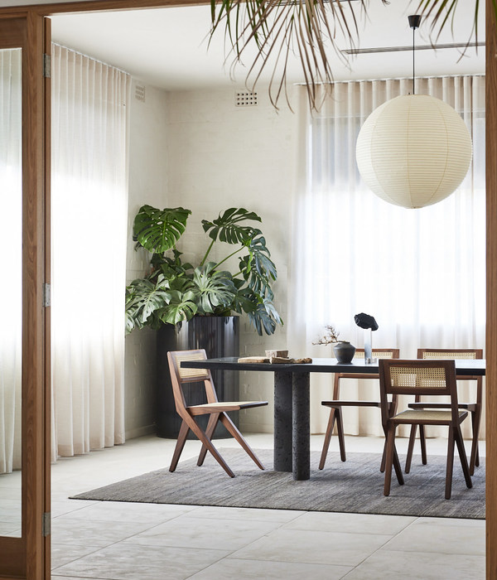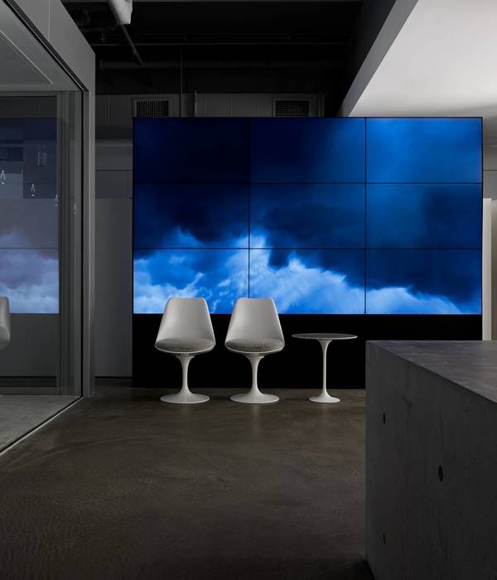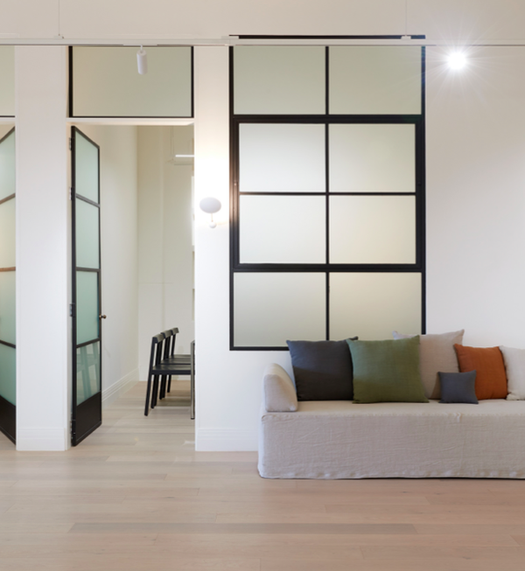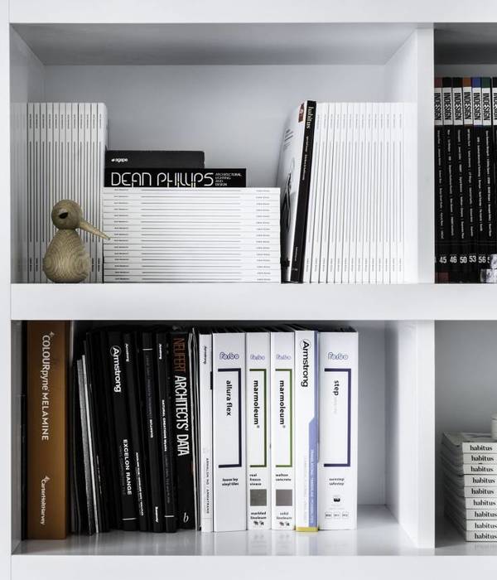The Chambre du Commerce (Chamber of Commerce) of Luxembourg is a 100-year-old institution, which started operating even before the state itself. As one of Luxembourg’s financial pillars, the main challenge in designing the chamber was to bring together the old and the new, the conservative and the progressive, while staying classic and timeless. The design vision correlates to the chamber’s way of entrepreneurism and openness, as its slogan says: Open for Business. The challenge was to bring these conflicting aspects, while keeping the value of ancient commercial knowledge with the goal of being integral in a fast moving world.
Our solution was to tell these two opposing stories, with rich international commerce language, focusing on beloved local features that represent Luxembourg heritage – the historic agricultural landscapes, a land of beautiful open plains. We put these motifs in the design of the floor and the main conference table. The meeting room got a graphic pixel interpretation (the ceiling, a carpet we designed, spatial graphics) and updated material interpretation with Corian, black metal and lighting.
A U-shaped 50-seat conference table in the middle of the room allows access from the center of the table to each and every seat. It was built from a single polished Corian casing (over 15-meters long!) in the shape of Luxemburg City’s iconic skyline.
With the right lights, integral audio-video systems inside the Corian table and on a base of natural wood veneer – the table’s design honors Luxembourg’s history and brings longevity to its commerce and industries.
Credits and thanks to:
Architect Studio Samuelov: Anna Starovarov
Graphic design Studio Samuelov: Netta Cohen
Styling Studio Samuelov: Ganit Cohen
Contractor: INSIDE
Project Managing: JLL
Photographer: Vincent Remy
{{item.text_origin}}

