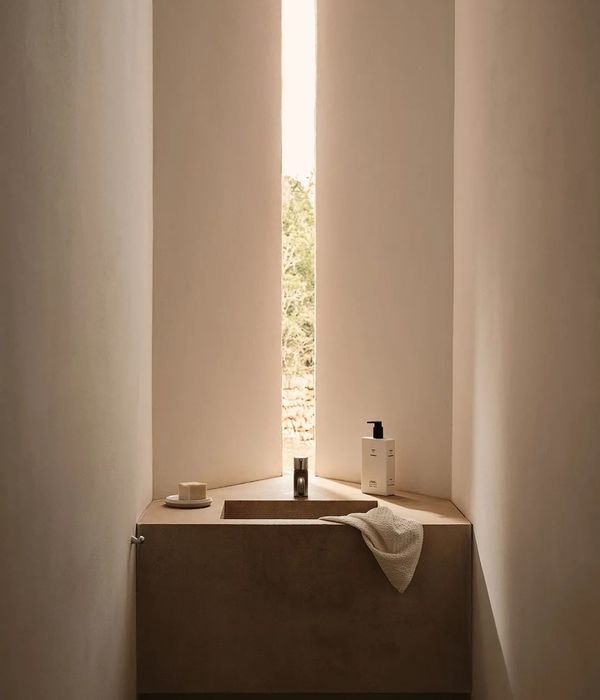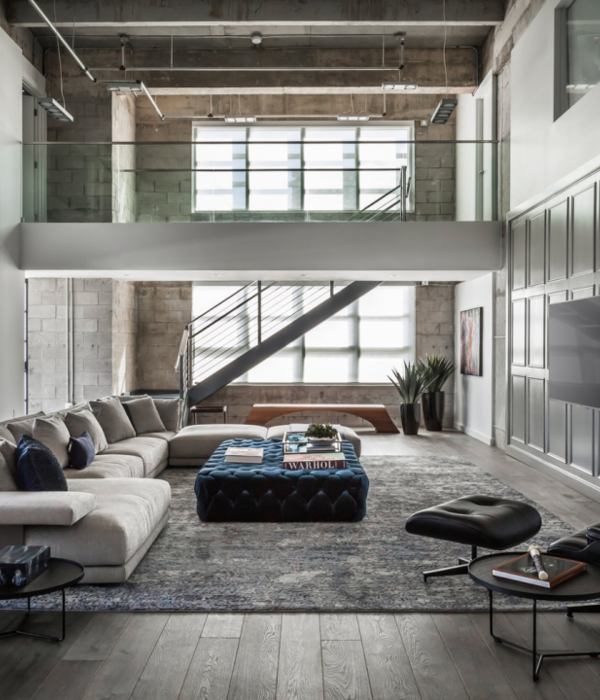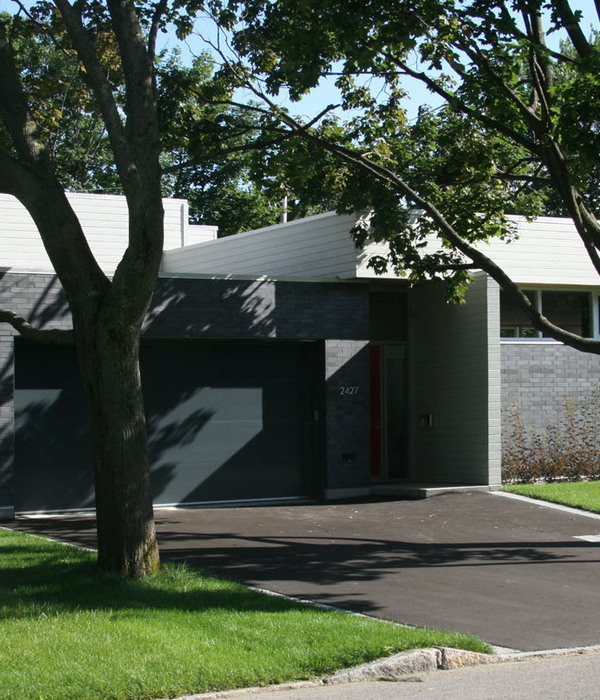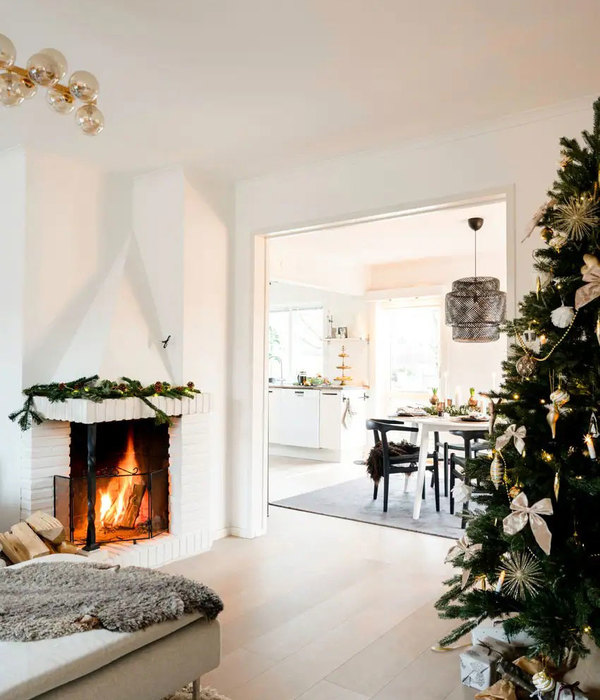Sta Clara 11大楼坐落在赫罗纳老城区最好的地区之一,面朝城中的河流。该项目旨在将一幢70年代的高层办公建筑改造成充满活力的居住空间。设计团队对建筑的外观进行了多方面的改造,将这个现代化运动中较为平凡的建筑结构变成了具有地区特色的高楼,使其能够融入城市肌理。这样一来,居民的生活质量得以提高,城市环境也得到改善。
Sta Clara 11 is settled in one of the best areas of the Girona old quarter, facing the river. The aim of the Gironi developer is to transform a 70’s office dense storey building in a new dynamic living typology.Several surgical operations are developed to transform the apparently indifferent modern movement structure into a rooted Gironi edifice, linked to the urban fabric pre-existences. All those aimed both to improve the inhabitant’s common life quality and to enhance the urban values.
▼建筑临街面,street facade
建筑中引入了新的曲线形庭院。该现代化庭院没有顶棚的遮挡,通透且阳光充沛。作为建筑的中心,庭院为建筑中的住宅及公共花园引入了自然光及通风。同时,庭院也是建筑最具特色的区域。庭院采用了北欧传统的玻璃体块,这样的结构广泛运用于Viennese Otto Wagner及Pierre Chareau为代表的现代主义建筑。这个概念性的空间同时连接起私人通道和公共空间。光线在玻璃中变化,使结构就像嵌入建筑的冰块,与街道慢慢融为一体。
▼建筑入口,entrance
▼玻璃幕墙像冰块一样嵌入建筑,glass curtain wall is embedded in the building like ice cube
▼主通道,main access corridor
▼公寓楼入口,entrance of the apartment building
A new curvy courtyard is proposed. This is thought as modern, transparent, luminous space, open to the sky. As a building heart, provides light, ventilation and character to the homes and to the public mew. It is defined in glass blocks following the north European tradition, from the Viennese Otto Wagner to Pierre Chareau’s modernism. Private access and public common spaces are open to this new concept space, breathing light. This new insertion, as an ice bloc, melts its character to the street.
▼庭院被玻璃幕墙包围,courtyard is surrounded by glass curtain walls
▼光线在玻璃块中变化,breathing light through the glass blocks
▼庭院中的廊道,corridor within the countyard
▼庭院为建筑引入光线,the courtyard provides light to the building
该建筑选择了温暖且传统的材料,既不失现代感又具有城市的归属感。建筑中新增的部分提升了建筑原有的品质,使得现代化特征本土化。多样化的住宅类型既面向街道亦向庭院开放。从两居室公寓到复式公寓,建筑不同的楼层分布着不同的公寓类型。旧的结构很好地适应了新时代的要求。迎街的新立面展现出赫罗纳的特色和对自由的追求。
This new burnished materiality is combined with warm and traditional materials, to create a modern but grounded in the place experience. The new additions revaluate the character of the old quarter life. It aims to be modern thought being local.The assorted dwellings typologies are open both to the street both to the courtyard. The different level are occupied with multiple experiences of life, from a two room apartment to the duplex penthouses The flexible old structure is adapted to the new times, also developing a new façade to the street, showing the renewed Girona’s character and free will.
▼建筑室内,选用了木材等温暖的材料,interior view with warm materials such as the wood
▼室内走廊,inner corridor
▼建筑轴测图,axonometric drawing of the building
Lagula Arquitectes
▼庭院轴测图,axonometric drawing of the courtyard
Lagula Arquitectes
▼首层平面,plan of the first first floor
Lagula Arquitectes
▼低层平面,plan of lower level
Lagula Arquitectes
▼四层平面,plan of the four floor
Lagula Arquitectes
▼阁楼平面,plan of the loft floor
Lagula Arquitectes
▼剖面,section
Lagula Arquitectes
Site: Carrer Sta. Clara, Girona
Year: 2016-2020
Architects: Lagula Arquitectes|Antonio Alonso, Martín Ezquerro, Ignacio López Alonso, Manel Morante, Marc Zaballa, partners.
Team: Isa Lozano, Gemma Arco, Maria Rosario Herrero, Antonio García, Inés Alomar, Patrizia Etxebarria, Mària Canel, Nando Cabanillas, Toni Cladera, Aleix Ranera, Jan Carol, Carmen Barberá, Rafa Berengena, Martí Bosch, Marta Chinchilla, Clara Tarrats, Viktória Ramos, Anna Miquel, Xavier Font, Olaya Martínez, Albert García-Alzórriz, Assia El Hamadani, Guillem Bargues, Albert Perarnau.
Main Collaborators:
Ordeic (Installations); Construccions Busquets
Photography: Adrià Goula
MORE:
Lagula Arquitectes
,更多请至:
{{item.text_origin}}












