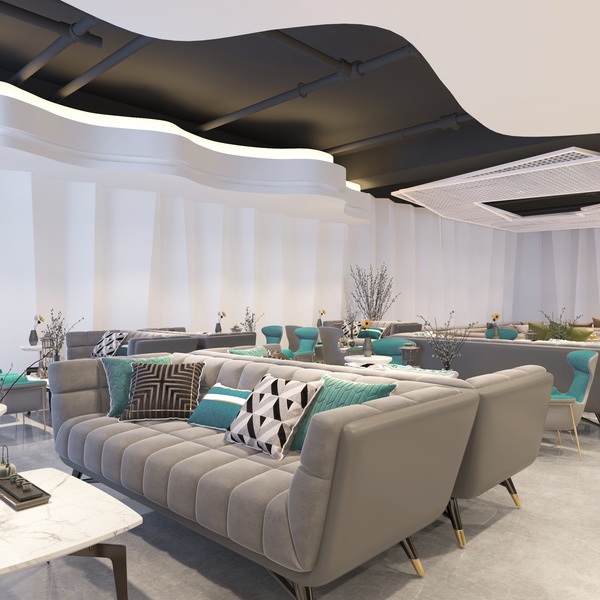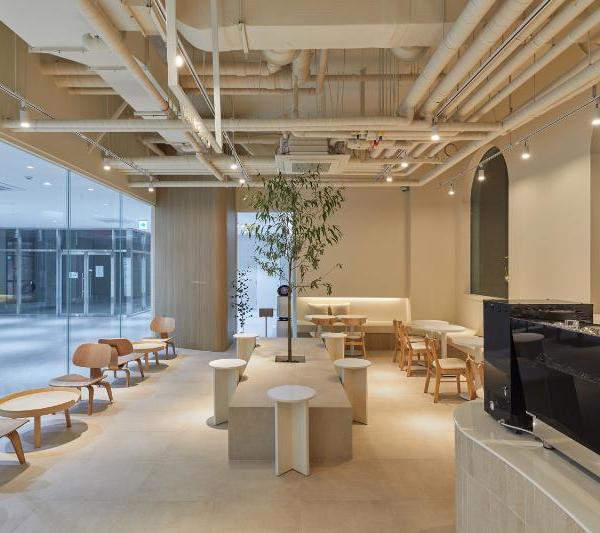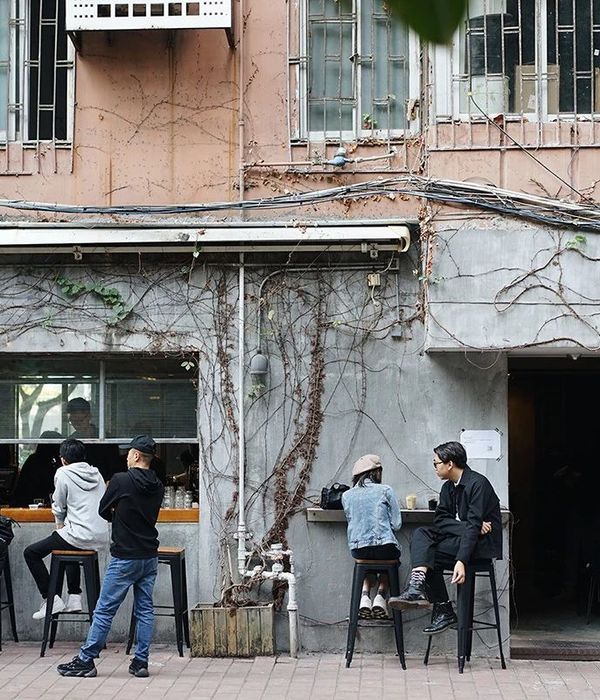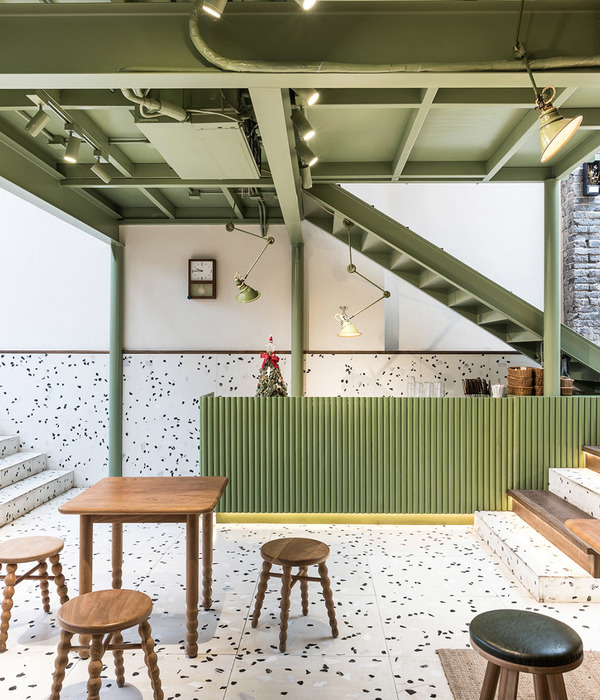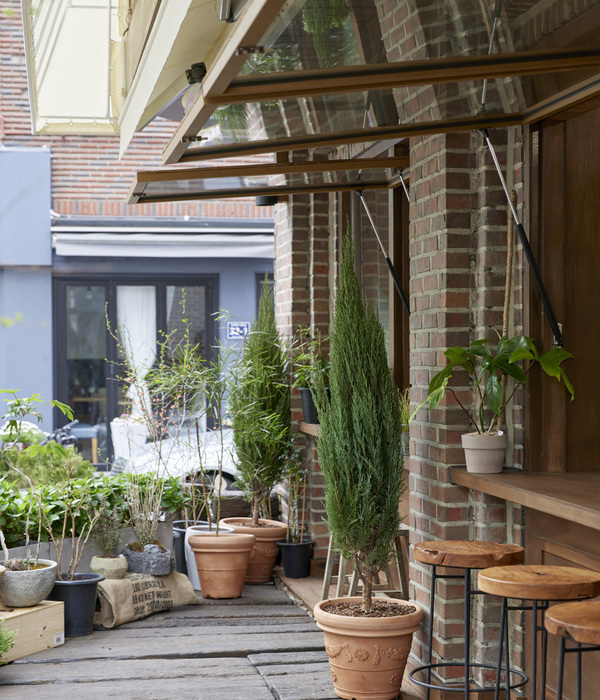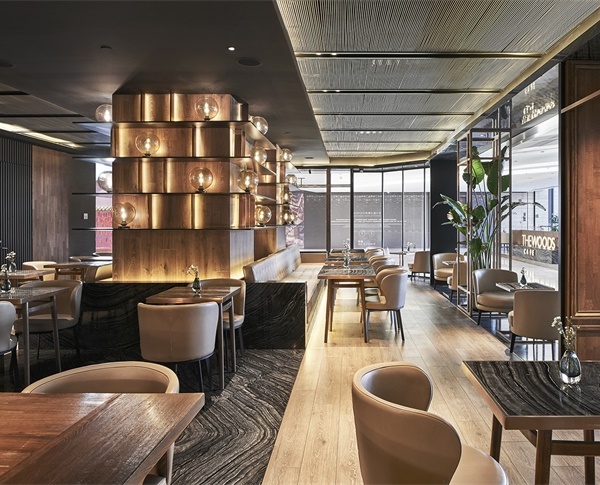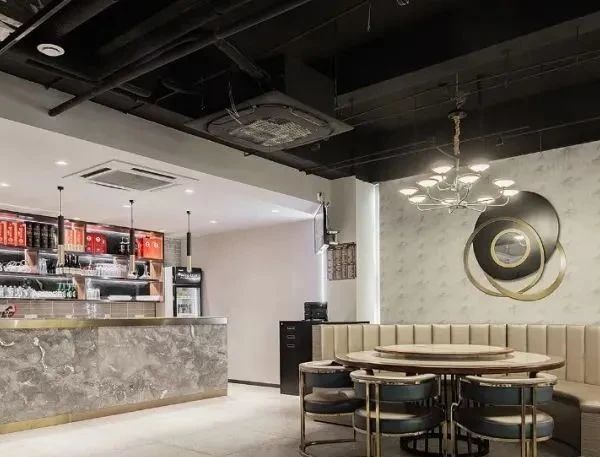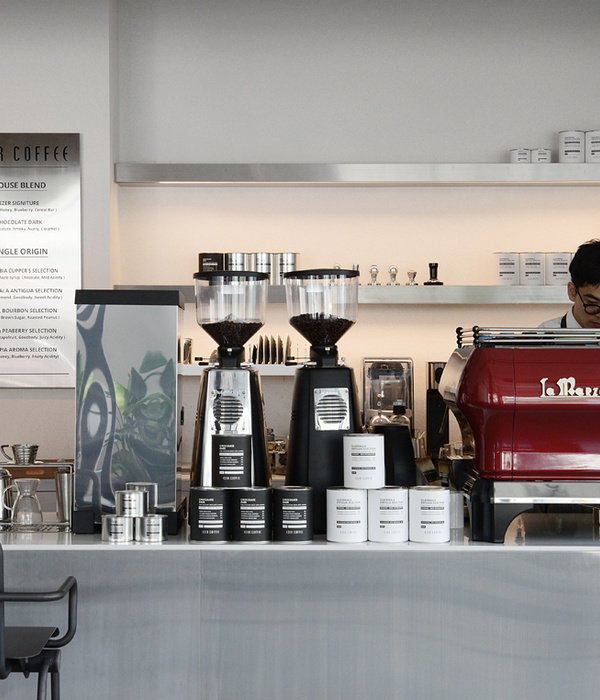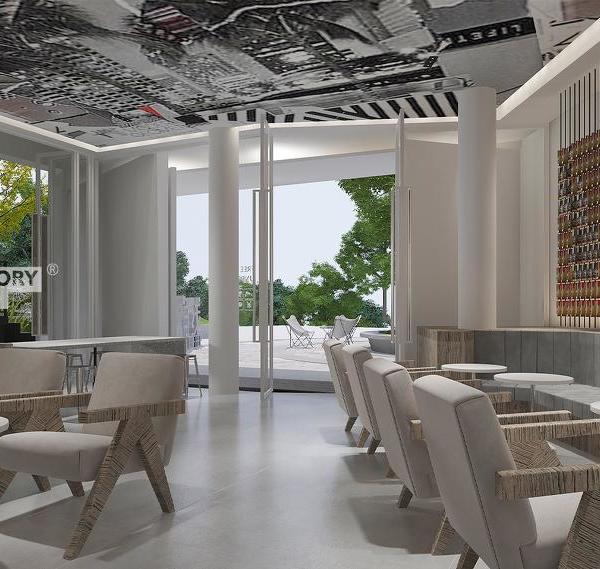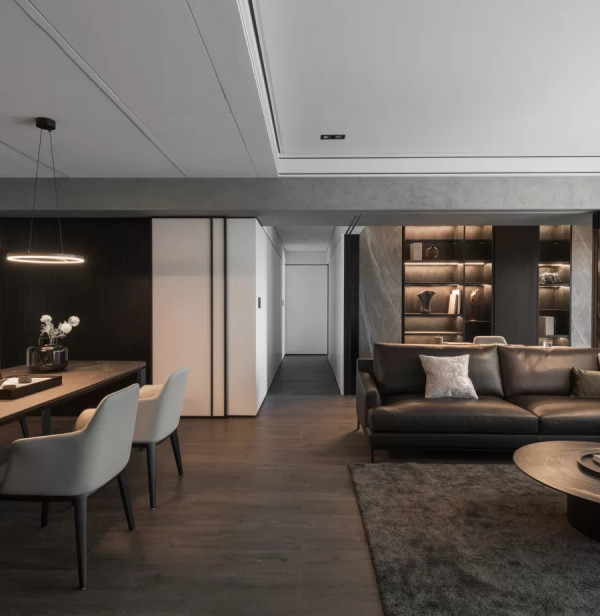APPAREIL Architecture接受了Mile-End社区的咖啡馆设计挑战,丰富的色彩和大胆的设计被应用到这个1500平方英尺的店铺里,其中设有咖啡厅、工作室以及展示精品创作的空间。该店铺的拥有者是Radio Radio乐队成员Gabriel Malenfant和品牌Bouquet的创始人VéroniqueOrbande Xivry,这对夫妇希望创建一个咖啡馆和工作室相结合的空间。APPAREIL Architecture将这种独特的协作精神体现在这个重叠空间设计中,让顾客既可以观察创作工作坊的运作,又可以享受咖啡时光。
APPAREIL Architecture rose to the challenge of designing a Mile-End café-boutique overflowing with colors and daring. The 1500 square foot space houses a café, artisans’ workshops, and a boutique space where local creations are showcased.In approaching the APPAREIL Architecture firm, the couple who owns the space, Gabriel Malenfant, member of the band Radio Radio, and Véronique Orban de Xivry, founder of the brand Bouquet, wished to create a hybrid space that combined a café with a workshop-boutique. This unique collaborative spirit is expressed in APPAREIL Architecture’s proposition through overlapping spaces which allow customers to gain an exclusive glimpse at the creation workshop, all while enjoying a coffee.
▼咖啡馆和工作室相结合的空间,the space combined a cafe with a workshop-boutique
店铺位于Mile-End创意社区的Laurent街上,外墙上的大窗户为室内空间提供了良好的自然采光,同时让路人也能观察到店内的各种创意设计。Pastel Rita以纪念Gabriel的祖母Rita而得名,咖啡厅区域被打造为温馨空间。一个大型吧台占据主要位置,在这里咖啡师和顾客可以直接交流互动。定制吧台以及APPAREIL Atelier设计的FLOE椅子均采用光泽的绿色涂层,为房间增添了节日气氛。在吧台后面木制的隔板作为分隔墙,隔板上的大型拱形开口构成了墙上的精品展示区,手提包、帽子和皮革配件可放在其上进行展示。弧形的金色天花板强调了整个空间界限,同时营造出一种奢华效果,衬托工作室的创作产品。
▼外墙上的大窗户为室内空间提供了良好的自然采光,同时让路人也能观察到店内的各种创意设计,the large windows allow for natural lighting, while giving passersby a preview of the creations placed in the storefront
▼一个大型吧台占据咖啡馆区域,a large central bar in the cafe space
▼木质隔墙对两个部分进行分隔,wooden partition separating the two parts
▼隔板上的大型拱形开口构成了墙上的精品展示区, arch-shaped openings delineating the boutique section of the wall
在精品店中,设计师利用几个建筑构件建造出工作室的展示区。其中曲线和柔和的色调凸显了富有创意且俏皮的工作氛围。带有大型金属窗户的装饰门位于座椅角落,好奇的顾客可以通过这里直接观察工作室。粉红色的柔和色调打造出一种奇妙的效果,如同来自另一个宇宙。
▼透过带有大型窗户的装饰门可以观察到工作室区域,the workshop can be seen through the decorative door with large metal windows
In the boutique, several architectural details act as displays for the artisans’ handbag and accessory creations. The predominance of curves and the pastel color palette give rise to a creative and playful atmosphere. A seating nook was custom-designed and faces large, metallic, window-adorned doors that allow curious customers to have a direct view on the artisans at work. This convivial zone seems to be taken straight out of another universe, as all its components sport a pastel pink color.
▼位于角落处的粉色调咖啡空间,pink-tone space at the corner
▼卫生间设计也与整个店面风格相结合,the bathroom also combined with the entire style
▼平面图,the plan
Architecte : APPAREIL architecture Light design : Studio Botté Cabinetmaker : Atelier Assembly Contractor : Deux Marteaux Metal : Sylvain Baley Floe Chair : Appareil Atelier
{{item.text_origin}}


