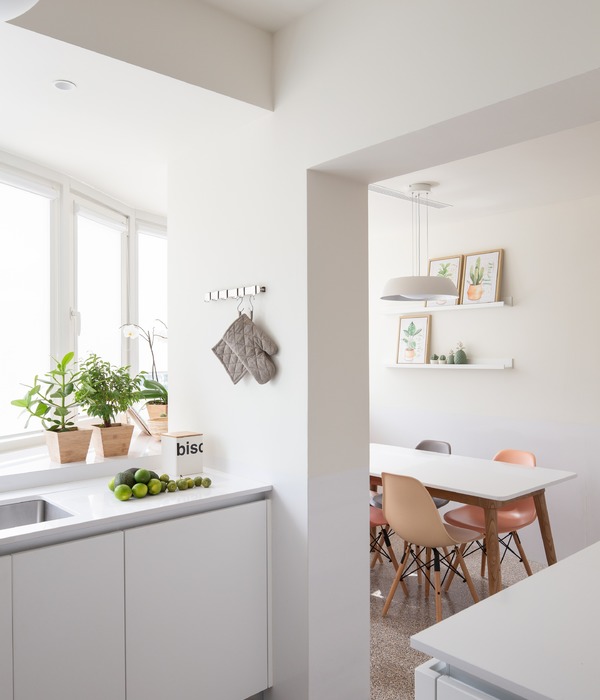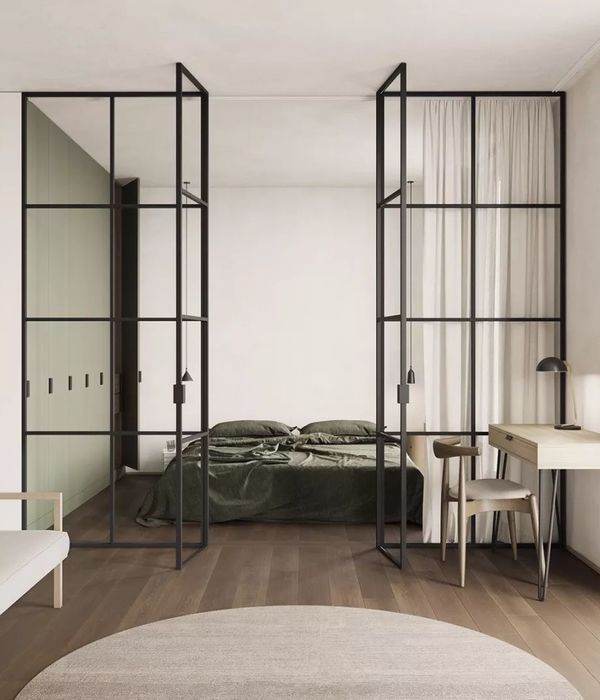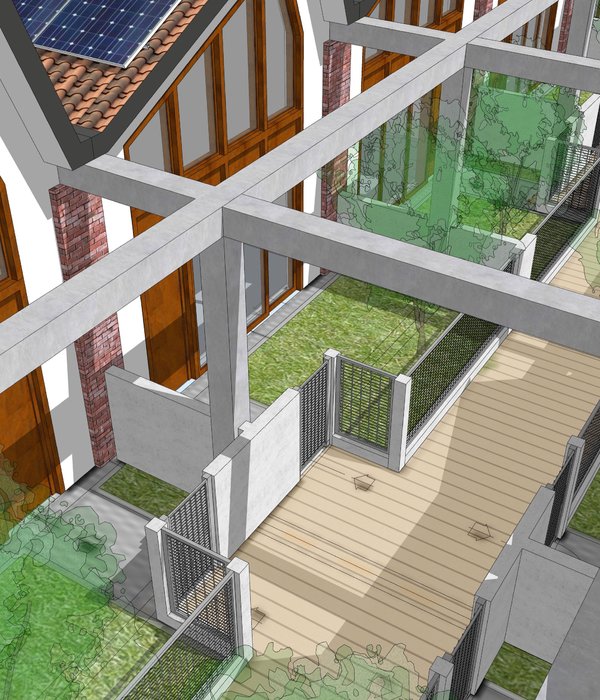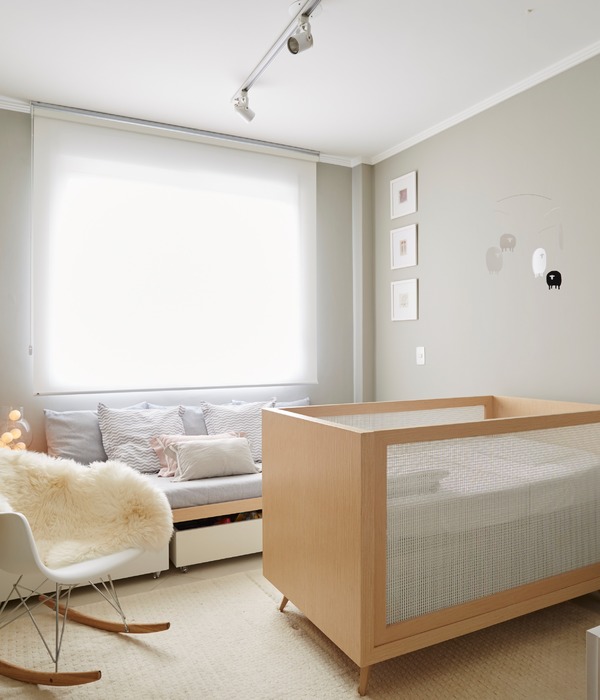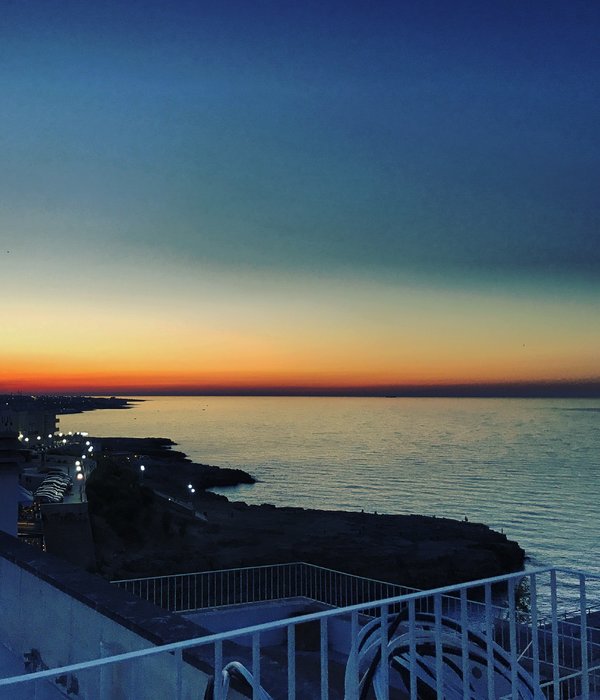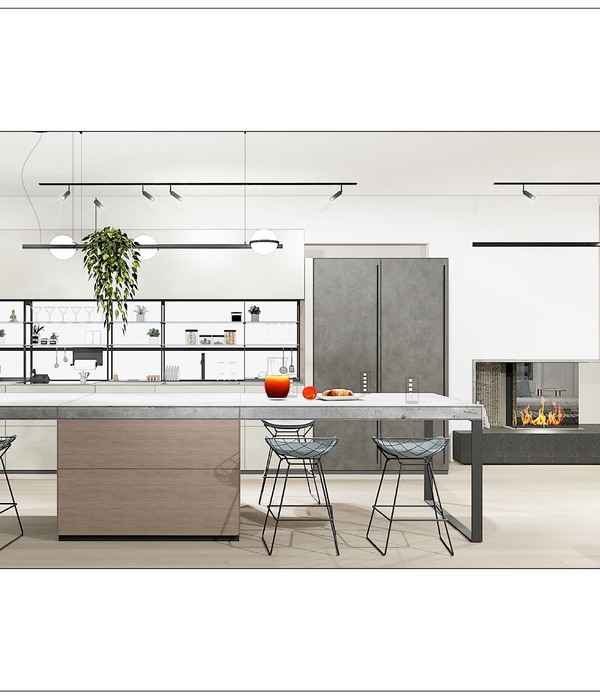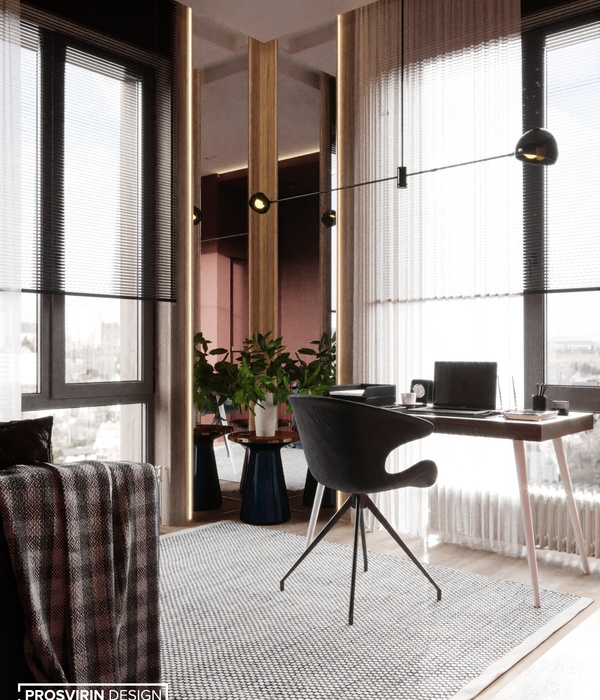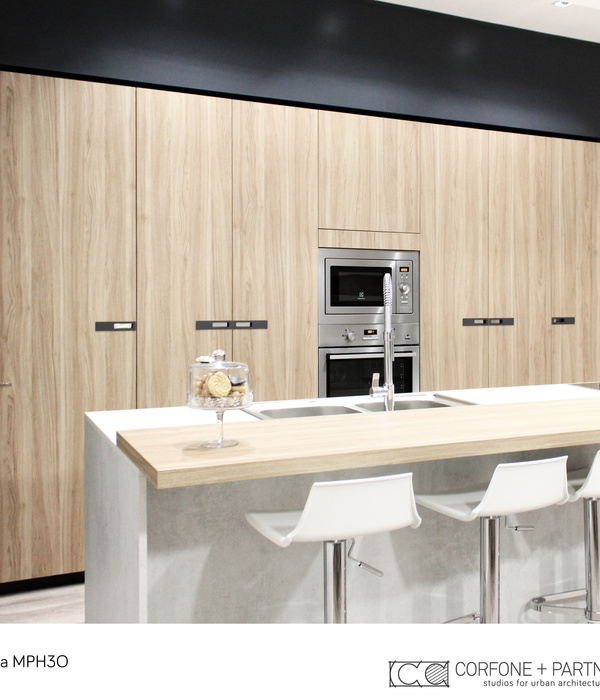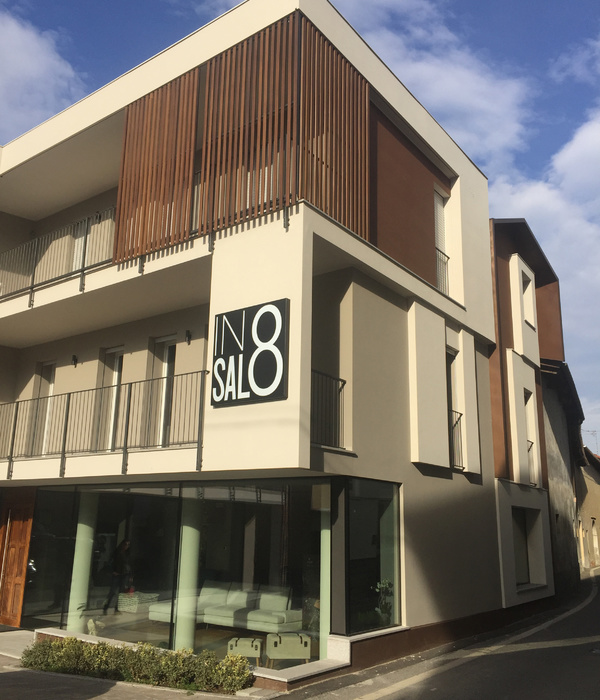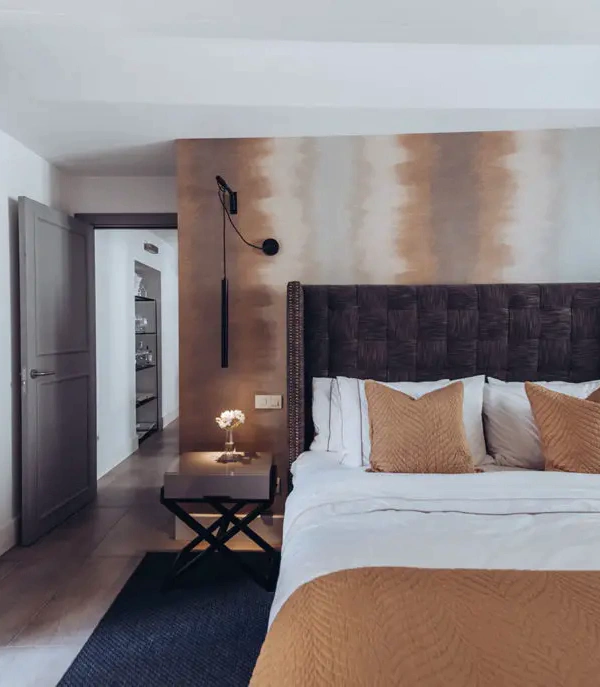非常感谢
Thomas Kröger
Appreciation towards
Thomas Kröger
for providing the following description:
这座房子由最初的车间和农业员工设施间改建而来。现在主要由三个部分组成:一个车间,一个陈列室,一个起居空间。新建筑的体量主要有两个体块组合而成,绿色的金属波纹板皮肤将这两个拥有同样语言的体块包裹。屋顶与墙面通过圆角柔和的过渡并融为一体。
(form Thomas Kröger )17268 Gerswalde, Landkreis Uckermark, Brandenburg
Within the calm, undulating landscape of Gerswalde in Uckermark, nor theast Berlin a new work shop houses not only the designs of Gerhard Schütze, but also the home of their creator too. It has now been par tly rebuilt and reconstructed for the product designer and carpenter Gerhard Schütze. transforming it into a functional and coherent balance of home, workshop and showroom aptly named Werkhaus (timbered house).
The house was orignally built in 1987 at Gerswalde in the Uckermark, nor theast Berlin as a metal workshop and staff facilities for the local agricultural cooperative, LPG (Landwir tschaftliche Produktionsgenossenschaft). The transformation into the “Werkhaus” brings together the three volumes: a workshop, a showroom, and a one-stor y living area.
The entire building is covered with a new, green corrugated metal skin, that rounds off at the eaves, softly transitioning between the roof and exterior walls, whilst it gently blends the house into the flat hills of Uckermark.The windows and factor y store that bring sunlight into the interior and share views towards the gently undulating glaciated landscape beyond have perforated metal sheets in front allowing them to almost dissapear to the outside, seamlessly avoiding an interuption to the skin and shape of the building. Some of these windows (including the big gates of the workshop) open via a steel constructed mechanism. The gable ends, are covered with a weathered larch, characterized by the surrounding barns.
立于冻原景观上的这座建筑拥有开放性和温暖性。屋檐下的走廊和大面积开窗,使得室内空间与风景融合。展厅区域分成两个部分,其中一个部分是下沉式空间,这个空间中一整面都是落地窗,并安放了一个大壁炉。展厅空间黑色的天花板,暴露的原木结构,绿色的墙壁,原初的沥青地板,形成有重量的踏实空间感。
The centrally located showroom mediates in height and shape between the living area and the workshop, coherently relating the two together and is the only par t of an entirely new building. Here, the generously glazed room shars the view upon the landscape. In the two-storey par t of the house the offices and lounges are located.
The constructive truss form here at the same time frame for the glazing of the showroom, and wear the black stained plywood ceiling, forming a cavernous space together with the raw untreated mastic asphalt floor.
Large space-forming wooden trusses frame the floor to ceiling glazing and is housed within a black stained plywood ceiling.The character of the crude elements in the middle of the showroom with the sunken fireplace, as well as the rock-like steps in to the chambers upstairs create a reminiscently archaic quality to the space. It is through this considered distillation and abstraction of the necessary functional living/working space that a sense of luxury can emerge.
The contrast between raw materials and fine, hand made finishes and details is celebrated throughout the entire interior design.This is most prominent in the sleep-alcove of the bedroom, which is fully lined inside with solid pine boards secured by wooden pegs on the substructure with minimal joints.These boards are also found in the lounge, the kitchen and the workshop as well as to disguise access to other areas in the building, all the while tying the three contrasting uses for the building together.
▼起居空间为白色,其中睡眠空间的墙面,屋顶,地面均由实心松木板组成
▼建筑师建立起三个融合却又分明的功能空间
MORE:
Thomas Kröger
,更多请至:
{{item.text_origin}}

