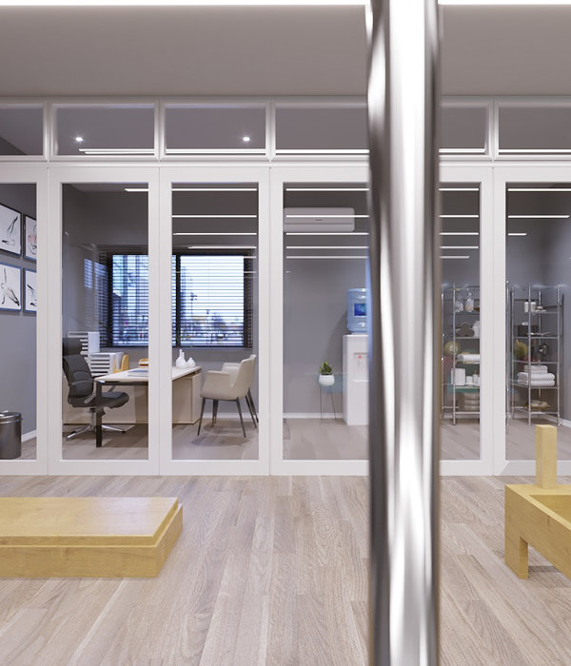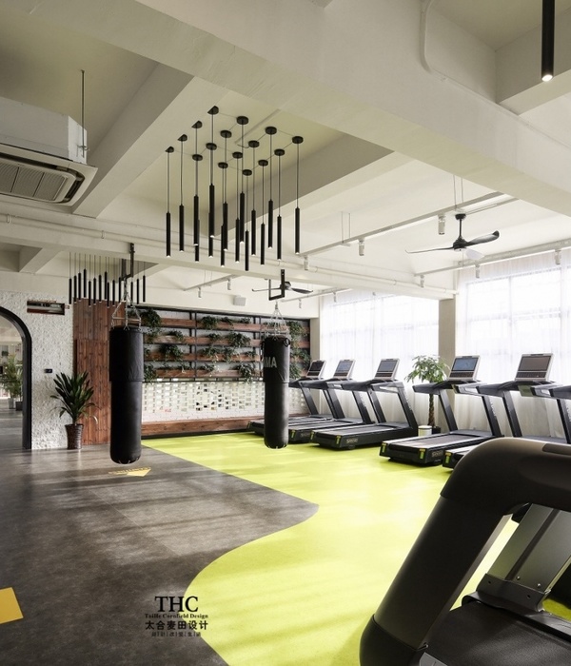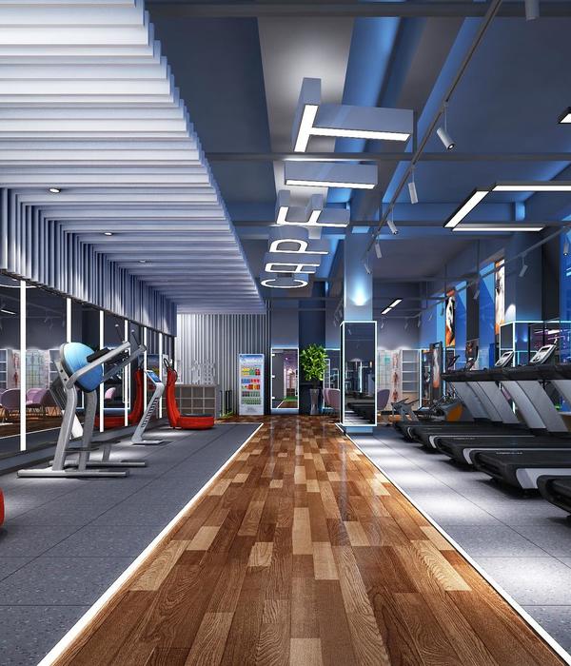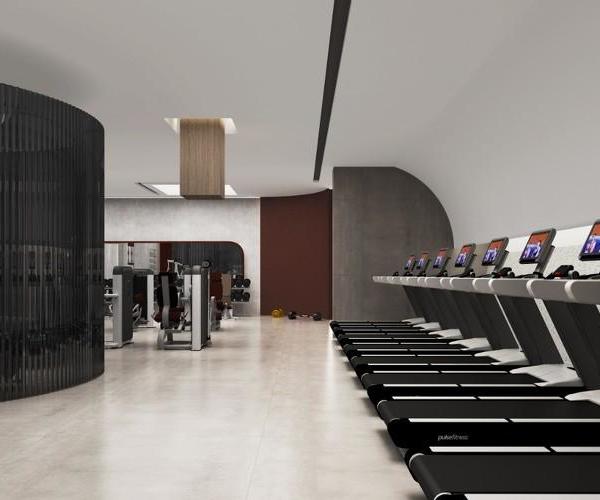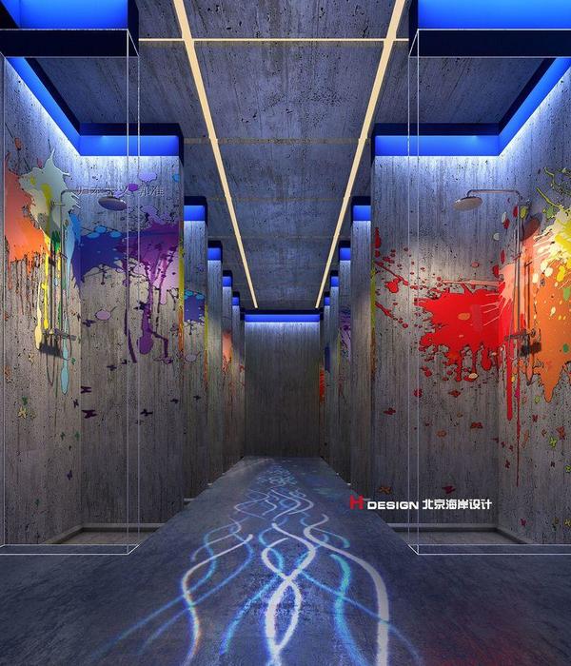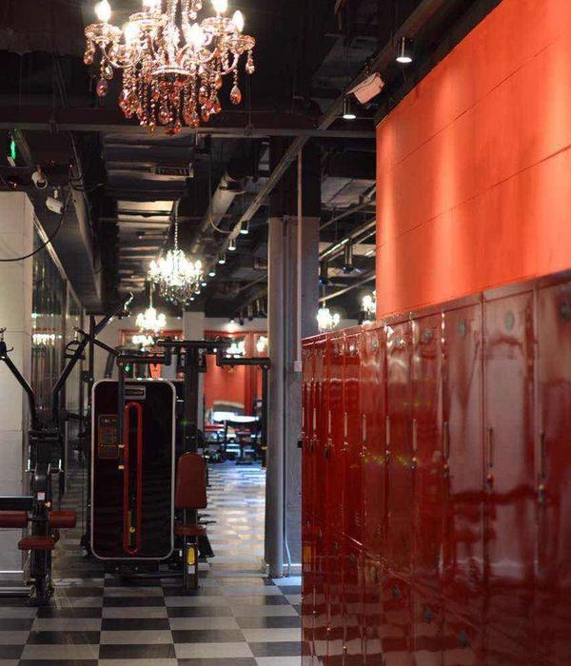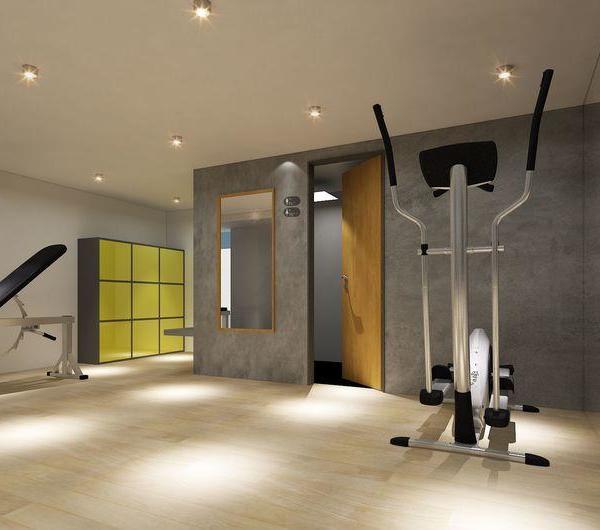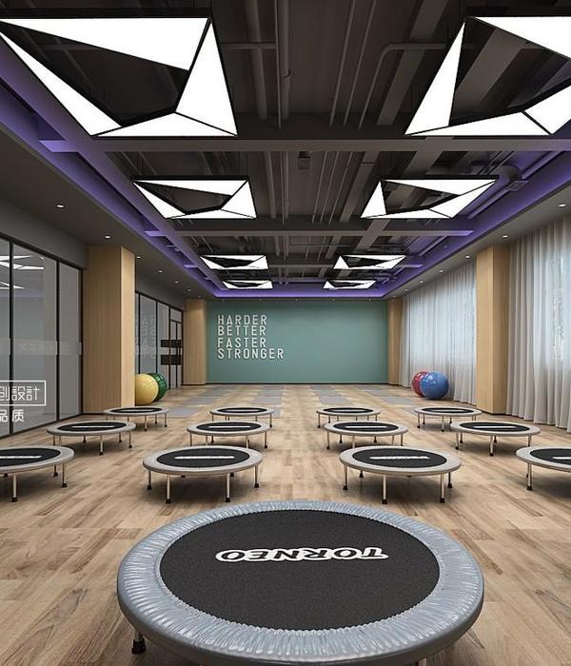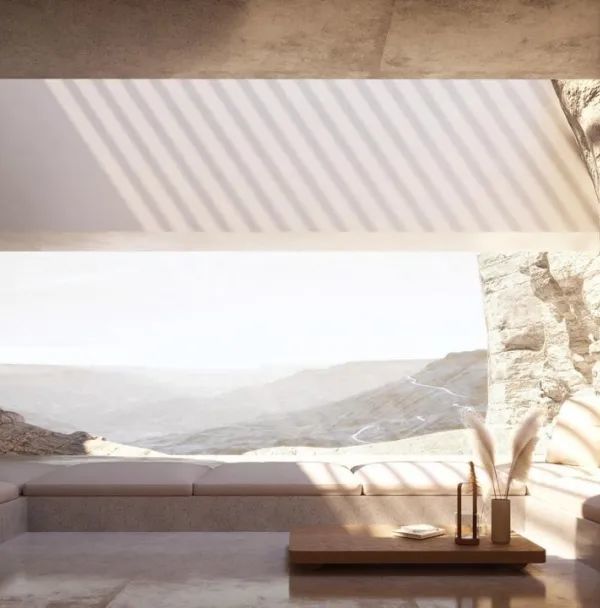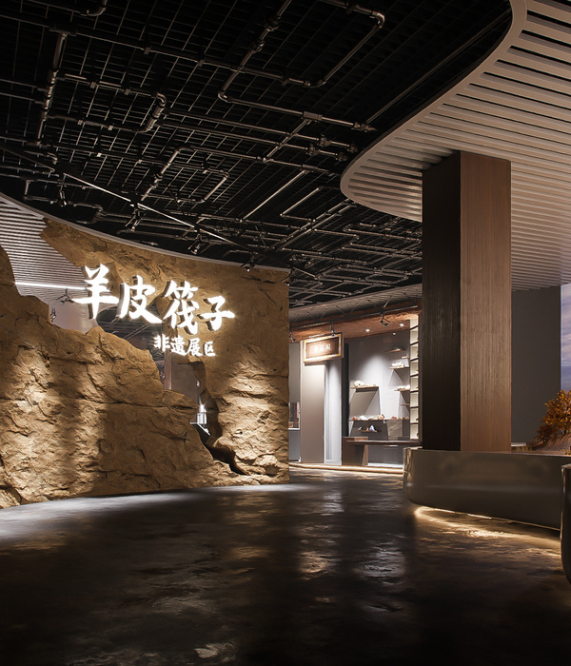位于西班牙瓜达拉哈拉省(Guadalajara)Azuqueca de Henares的休闲中心由一系列相互连接的房间构成。流动性布局目的在于以现代化的手法呈现传统的社交俱乐部模式,内部游戏室、休息室以无序地方式聚集在一起,成为阅读、游戏、聊天和跳舞的理想场所。
The leisure centre in Azuqueca de Henares, in the province of Guadalajara, is made up of a set of interconnected rooms. Its fluid distribution aims to offer a contemporary version of the traditional social club, whose games rooms and lounges were amassed in a disorderedly fashion and were ideal for reading, playing games, chatting and dancing.
▼休闲中心外观,exterior view of the leisure centre ©José Hevia
休闲中心由一个朝南的低矮建筑(为市政厅对面用于建造便利设施和公园的场地提供了景观背景)和一个容纳了中心办公室、存储设施和其他附属设施的垂直体量组成。这一元素构成了有趣的对比效果并在整个城市中形成视觉焦点。
The centre consists of a low south-facing pavilion (which serves as a scenic backdrop to a plot meant for amenities and a park opposite the town hall building), and a vertical volume that accommodates the centre’s offices, storage facilities and other annexes. This element serves as a counterpoint and creates a visual focus in the urban ensemble.
▼休闲中心由一个朝南的低矮体量与垂直体量构成,the centre consists of a low south-facing pavilion and a vertical volume ©José Hevia
空间布局、结构体系和建筑服务设施、通风系统、外部围护体系和景观都进行了精心细致的规划,为建筑塑造了一种特定的气候效果,同时也实现了西班牙第一座以有害气体零排放方式建造的建筑。休闲中心布局以连续空间与交替出现的天井为基础进行设计,这种空间布局方式既是Castilian高原闻名的建筑传统布局方式,也是在种植屋面及利用地热能源方面一种广为人知的方式。
▼图解,diagram
The spatial scheme, construction systems and building services, ventilation, external protection and landscaping of the project have been carefully planned in order to create certain atmospheric effect but also to create the first building in Spain to be constructed with zero emissions of noxious gases. The centre is based on a typology of concatenated spaces and alternating patios, a typology well known in the building traditions of the Castilian plateau, as well as on the use of planted roofs and the harnessing of geothermal energy.
▼入口空间,entrance area ©José Hevia
▼朝南开放的空间模糊了室内外边界,space opening to the south blurs the boundary between interior and exterior ©José Hevia
▼室外景色渗透入室内,outdoor scenery penetrates into the interior ©José Hevia
▼连续空间与交替出现的天井,the centre is based on a typology of concatenated spaces and alternating patios ©José Hevia
▼流动空间成为阅读及其他活动的理想之地,the fluid distribution provides an ideal place for reading and other activities ©José Hevia
▼模型,model
▼草图,sketch
▼平面图,plan
▼立面图,facade
▼剖面图,section
Leisure Center in Azuqueca de Henares, Guadalajara. 2007-2011 National Competition. First Prize Client: Ayuntamiento de Azuqueca de Henares Location: Azuqueca de Henares, Guadalajara, Spain Program: Leisure center for elderly people Built Area: 1.880 m2 Budget: 2.805.782 € Status: Built Client: Ayuntamiento de Azuqueca de Henares / Comunidad de Castilla – La Mancha Architecture: Iñaki Ábalos, Renata Sentkiewicz (Abalos+Sentkiewicz AS+) Collaborators: Luis Alfaro, Andrés Besomi, Margaux Eyssette, Nissim Haguenaer, Pablo de la Hoz, Margarita Martínez, Alejandro Valdivieso Structure: Eduardo Barrón MEP: Florencio Manteca (Cener);Rogelio Moya (Manproject) Quality surveyor: Ramón Paradinas Landscape: Iñaki Ábalos, Renata Sentkiewicz Photography: José Hevia
{{item.text_origin}}

