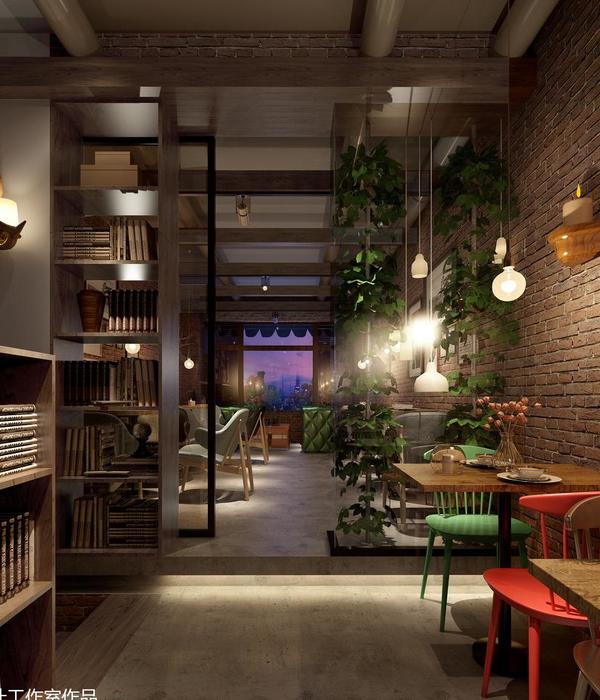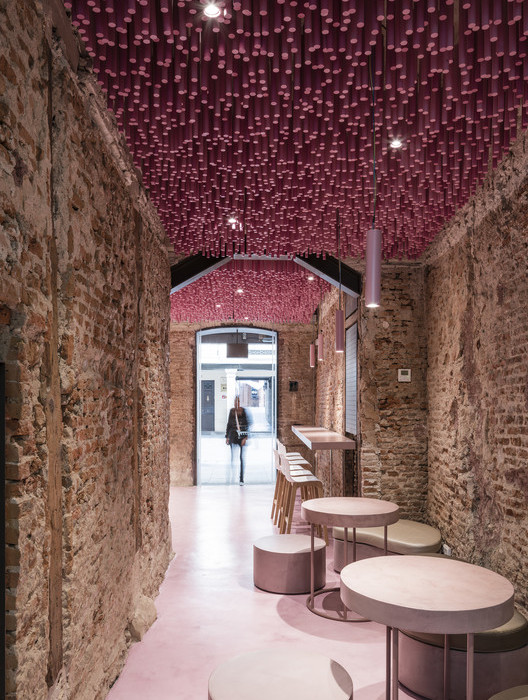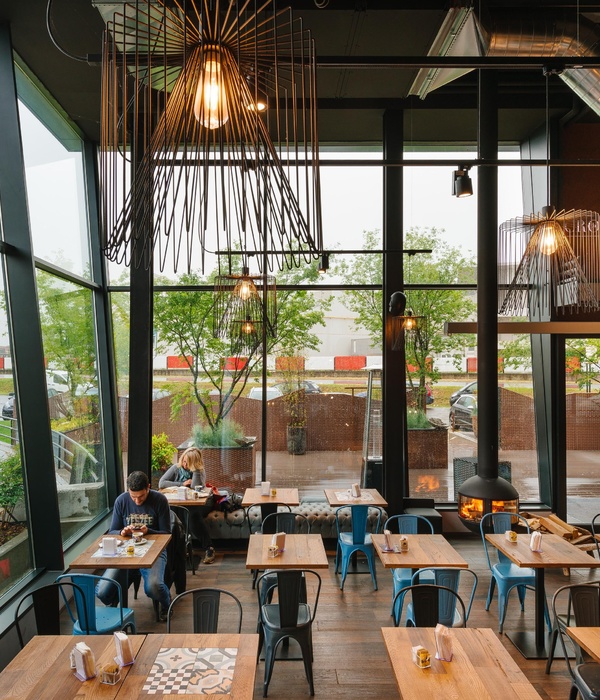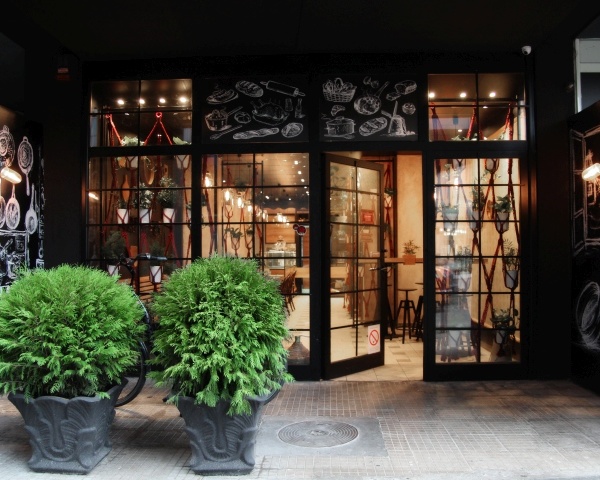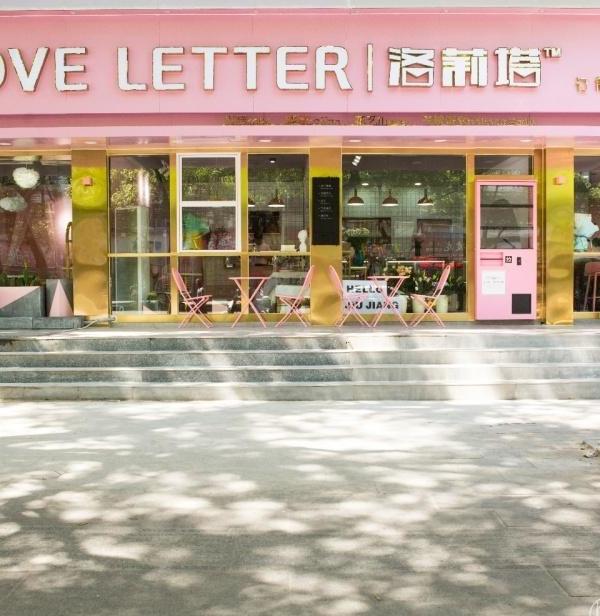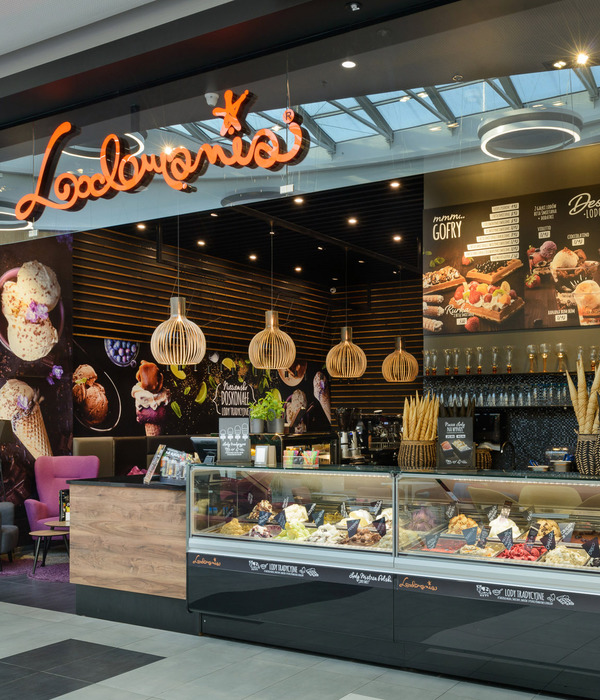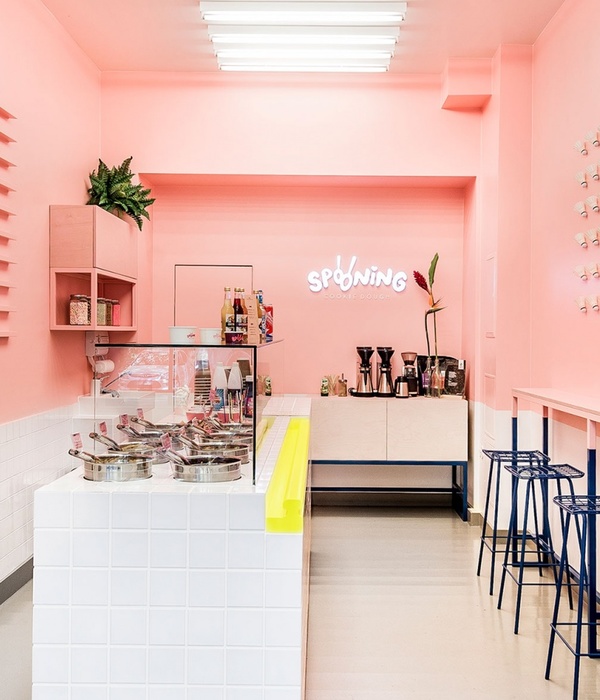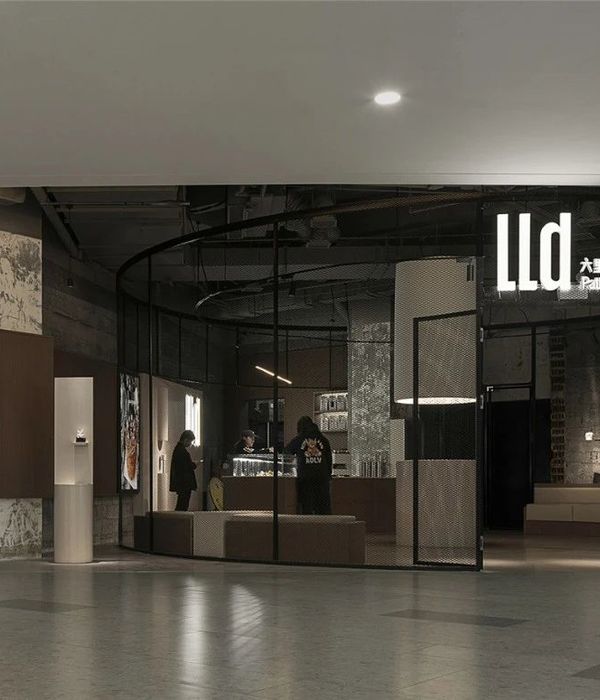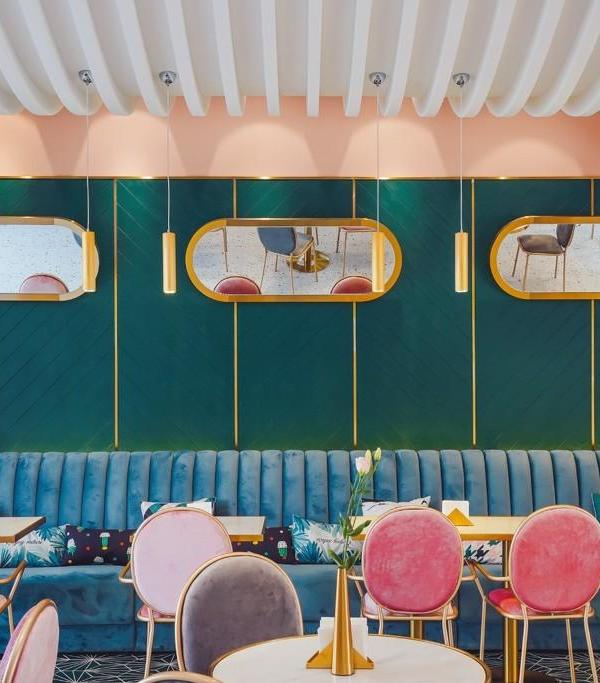Architects :Studio stof
Area :238 m²
Year :2022
Photographs :Kim Donggyu
Construction :Space core
Space Designers : Park Seongjae, Lee Sungmo, Kim Hyejin
Architects : Studio stof
City : Mapo-gu
Country : South Korea
PONT, a roastery company that successfully settled in the center of Seoul in a short period of time, opened its second showroom in Mullae-dong, one of the oldest factory areas in Seoul. Due to changes in the Korean industry, buildings in the area, which were filled with factories, are being emptied one by one, and instead young artists have begun to take over. The space, which connects five abandoned ironworks, contains programs such as cafes, showrooms, rosters, and coffee-related seminars.
Stof, which was in charge of PONT's spatial design, felt disharmony from factories still remaining in the area and newly built buildings, and hoped that the brand would be established as a role to fill the gap between the two. Through the design process based on the character of the brand and the context of the site, the materials, details, and forms commonly found in the surroundings were reinterpreted in space. The color faded and discolored wood and metals, and the exterior and floor partially overlaid with old parts were mainly inspired and reflected in the design.
Passing through the main entrance, a minimal product display area and a curved coffee bar are connected inside the café space under the rough and old ceiling. Curved furniture placed in various ways within space induces the movement of gaze, giving connectivity to the space that used to be five independent places.
The Heritage of the building, revealed by partially exposing the old ceiling about three meters above, contains respect for the history of the building, not just taking the visual advantage of the high floor height. The ceiling, which is converted to various heights according to the shape of the existing building, adds depth to the space by accepting sunlight through various types of windows and provides the history of the building.
The orange-toned interior space, consisting of various finishes such as plywood, terracotta tiles, and plaster walls, follows the brand's image of bright and warm services, while the irregular patterns and details on the floor capture the characteristics of the region. These factors connect between what is left behind and what is newly created in space and maintain the overall balance.
▼项目更多图片
{{item.text_origin}}

