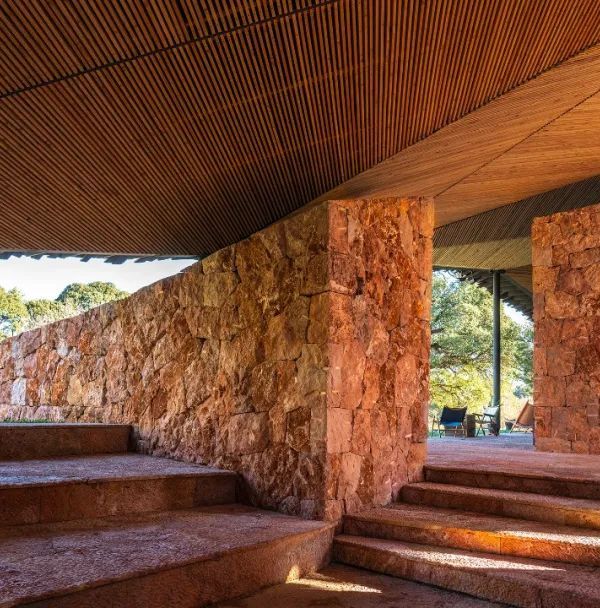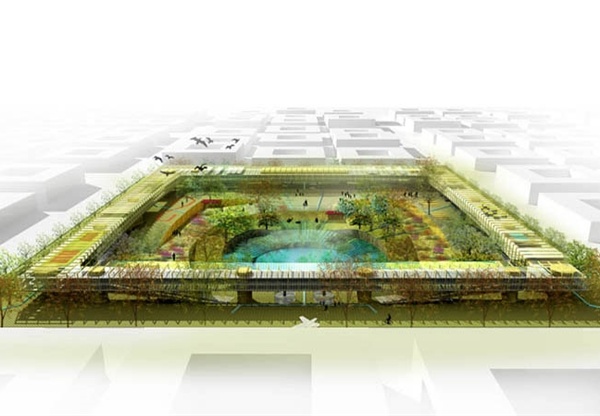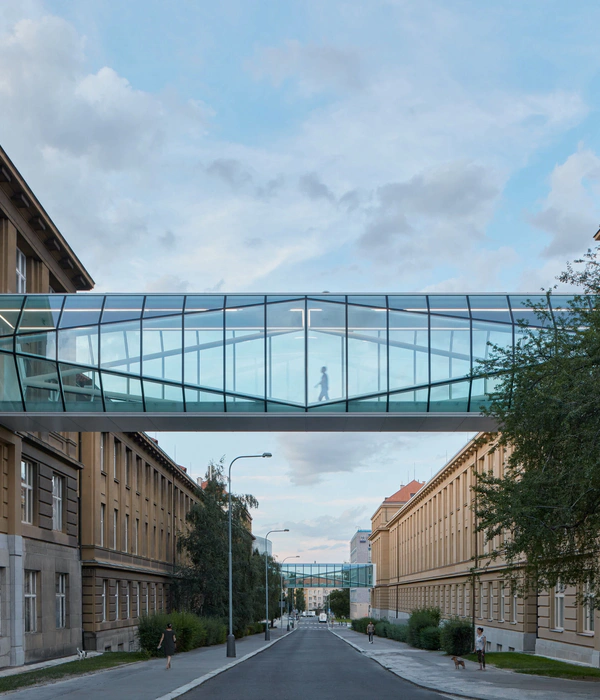America 300 Ivy Street building
设计方:David Baker Architects
位置:美国 旧金山
分类:居住建筑
内容:实景照片
图片来源:Bruce Damonte
图片:26张
这个以混合使用为目的而开发的城市市场房屋、餐馆和商店继续了对小区建筑物的修复,小区因为中央高速公路的搬迁而产生了一些损害。项目的设计目的是保持内、外部的平衡:同样强调了住宅区对高质量、现代化及平静的房屋的需求,还有对有活力的零售区、散步的行人区和尊重周围建筑物的纹理及规模的需求。项目设计开始的基本考量是如何使建筑物接触公共空间,自始至终的基本策略是使建筑物从界址线后退,并使空间回转到公共领域,从而创造一个舒适而人性的边缘。
建筑物活泼的使用方法使场址的边缘得以最大化,扩展的人行道、雅致的入口顺序、令人鼓舞的零售空间和住宅,都连接着外面的街道。对角落凹处的强调创造了一个通道的感觉,跟随着繁忙的单向通道通往西斯谷区的中心。在一个较小的规模中,气窗在零售区的拱廊中排成了一条线,定位着街坊的普通类型,并将阳光带入了商店中。主要入口位于建筑物的角落里,建筑物大部分公共区域都面对着更小、更安静的Ivy大街。
This mixed-use development of urban market-rate homes, restaurants and shops continues the repair of the neighborhood fabric damaged by the removal of the Central Freeway. The design was developed as a balance of inside and out: equally addressing the needs of residents for high- quality, modern, peaceful homes with the needs of the community for vibrant retail, a place for pedestrians, and a texture and scale that respects the surrounding buildings.The beginning basis of the design was a consideration of how the building would touch the public space, and the strategy used throughout is the ju- dicious “drawing back” of the building from the property line, effectively re- turning space to the public realm to create the comfortable, human-scaled edges.
This building maximizes the site edge with lively uses, widened sidewalks, and a gracious entry sequence, encouraging retail spaces and residential stoops to connect outward to the street.An emphasis on the corner bays creates a gateway feeling as the busy one-way traffic approaches the heart of Hayes Valley. At a smaller scale, transom windows line the retail arcade, referencing the common typology of the neighborhood and bringing daylight into the shops.The main entrance is around the corner from the building’s most public face, on the smaller and quieter Ivy Street.
美国300 Ivy大街大楼外部实景图
美国300 Ivy大街大楼外部局部实景图
美国300 Ivy大街大楼外部侧面实景图
美国300 Ivy大街大楼外部道路实景图
美国300 Ivy大街大楼局部实景图
美国300 Ivy大街大楼外部阳台实景图
美国300 Ivy大街大楼外部夜景实景图
美国300 Ivy大街大楼内部实景图
美国300 Ivy大街大楼内部局部实景图
美国300 Ivy大街大楼平面图
{{item.text_origin}}












