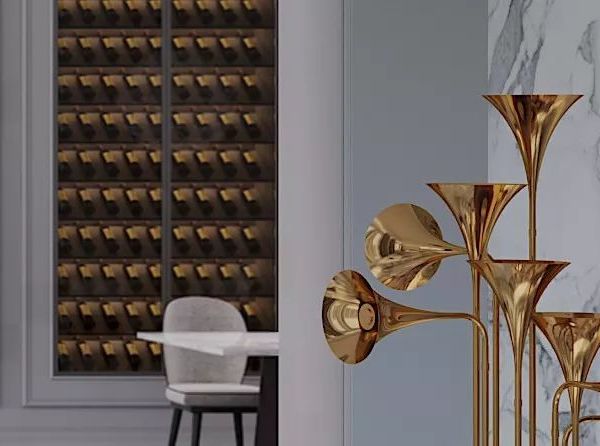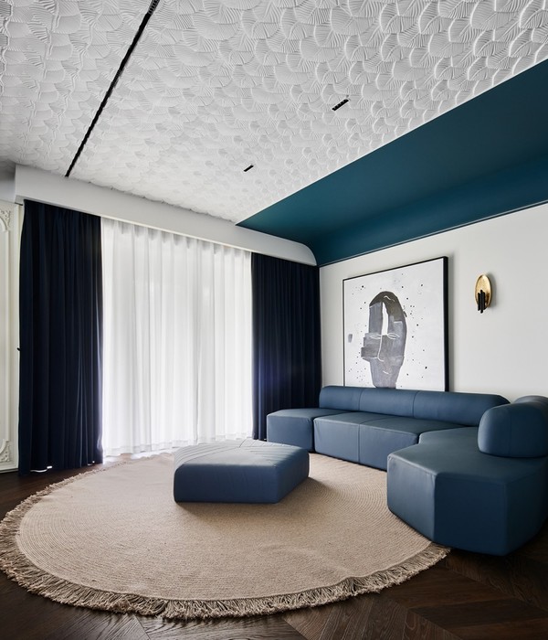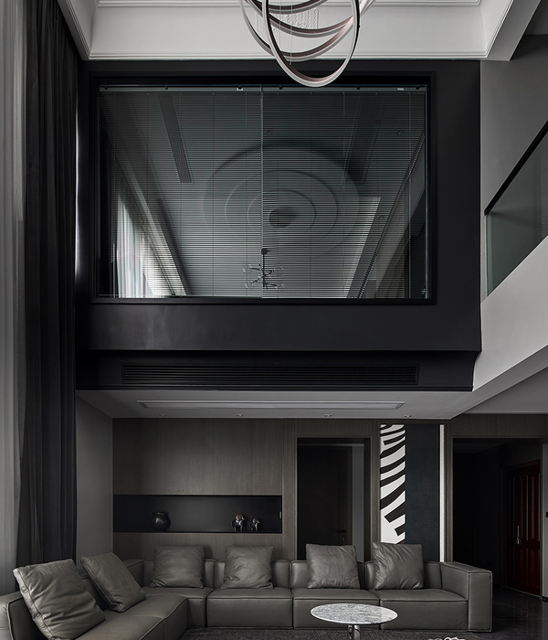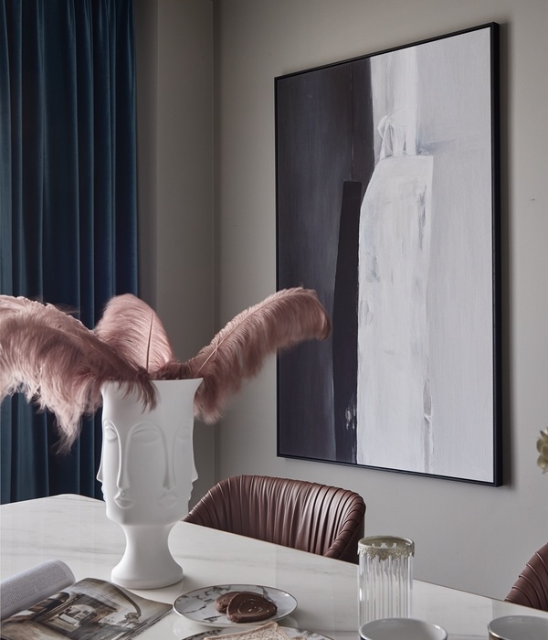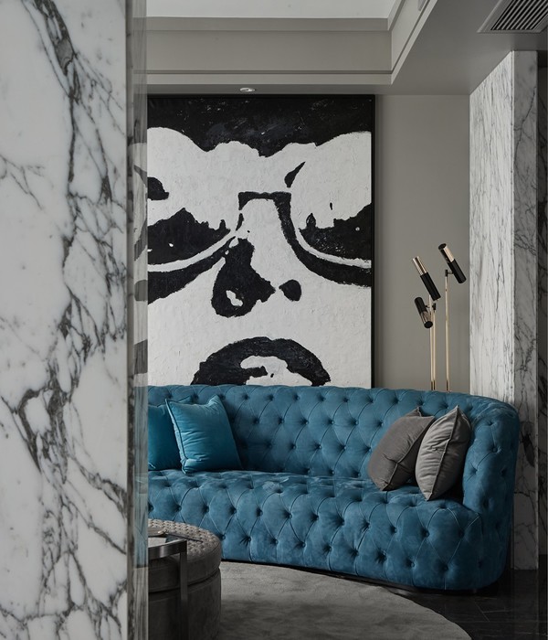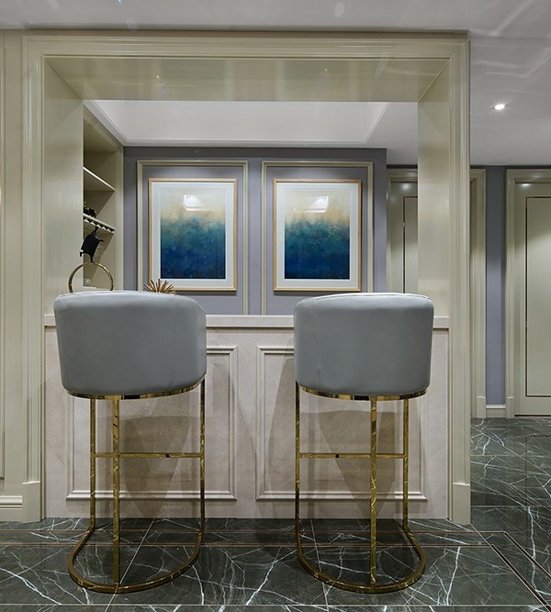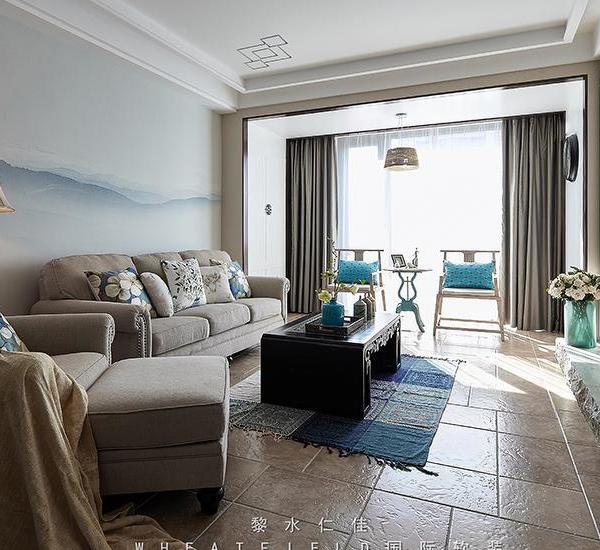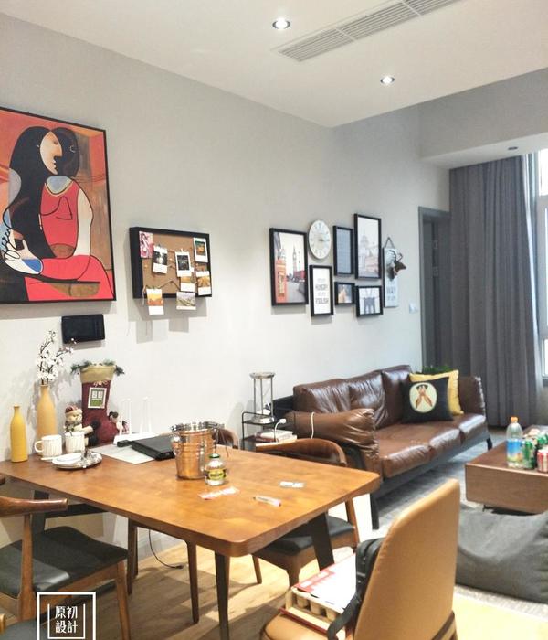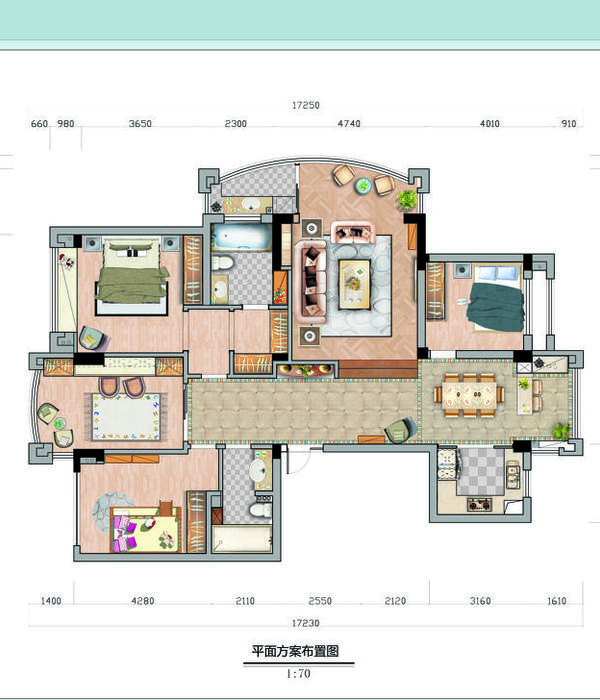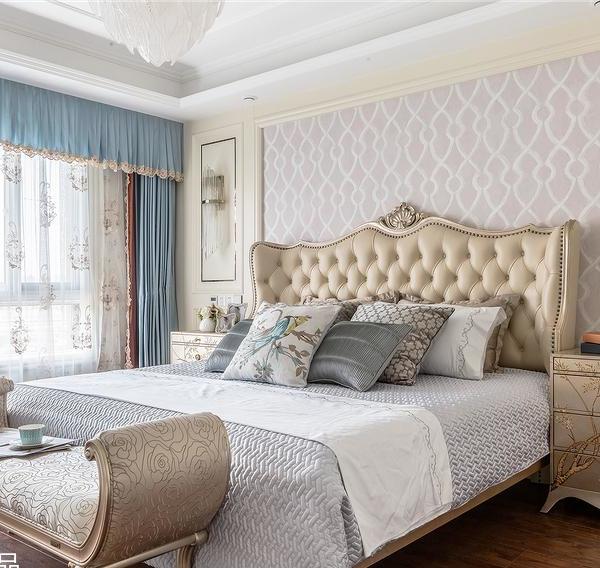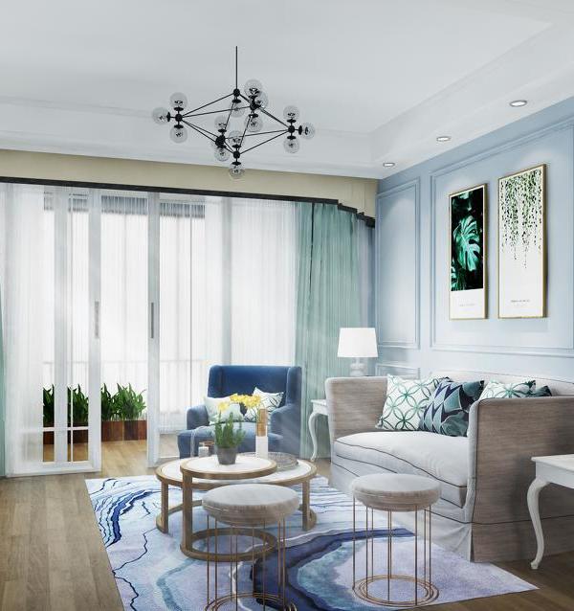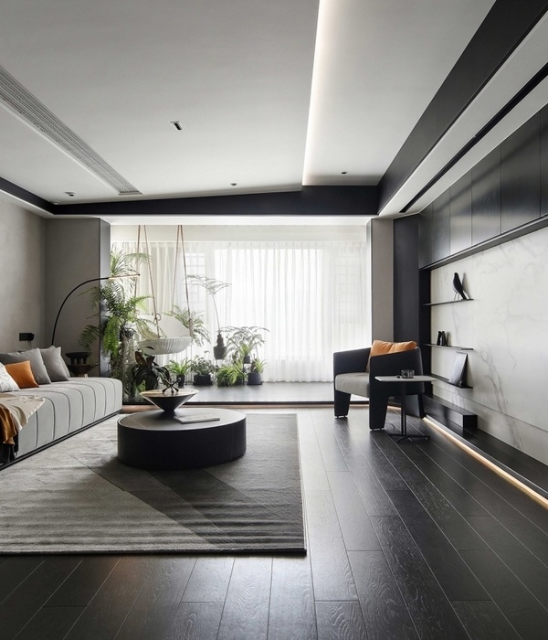© Steve Troes Fotodesign
史蒂夫·特罗斯·福托设计
架构师提供的文本描述。谈到住房,当今大多数城市地区人们面临的主要问题之一,往往是不断增长和住房需求增加的地方,就是需要选择一种公寓类型,而不是单一家庭的住房,这不是因为他们的愿望,而是出于必要。他们的主要关切可归纳如下:
Text description provided by the architects. When it comes to housing, one of the main problems people are facing in most urban areas today, often places of constant growth and raising housing demands, is a need to choose an apartment typology over single-family houses not because of their desire, but out of necessity. Their main concerns can be summed up as following:
在人们心目中,居住建筑通常意味着“盒子里的生活”,没有生活质量、归属感和身份感;缺乏自然光线和视野;接近邻居,导致缺乏隐私,无论是视觉还是听觉,都没有足够的物理空间,以各种形式提供舒适的生活。
Typically, in people’s minds residential buildings often imply ‘a life in a box’, without living quality, feeling of belonging and identity; a lack of natural light and a view; Proximity to the neighbors resulting in the lack of privacy, both visual and acoustic The insufficient physical space in various forms for a life of comfort.
© Steve Troes Fotodesign
史蒂夫·特罗斯·福托设计
Floor Plan 00
楼面平面图00
© Steve Troes Fotodesign
史蒂夫·特罗斯·福托设计
在我们的方法中,我们的想法是仔细分析这些问题,并以此作为转变为资源和质量的基点,从而带来集体住房类型学的新视野。
In our approach, the idea was to carefully analyze these issues and respond by using them as a base point of transformation into resources, and furthermore into qualities, thus bringing a new vision of a collective housing typology.
© Steve Troes Fotodesign
史蒂夫·特罗斯·福托设计
城市环境、具体的地形条件和地块形状为采取独特的方法提供了可能,并对所提到的问题进行了反思和反应。
Urban context, specific terrain conditions and plot shape gave a possibility for unique approach, with reflection and response to the named issues.
弯弯曲曲的街道,非常陡峭的地形和三个世纪的老树都决定了最初的形状.由于特定的环境(一边是小型住宅单元,另一边是大型公寓楼),把主建筑分成六个垂直移动的街区,使建筑适应周围的环境。密度被保存下来,归属感、身份感、人类尺度也被保留下来。通过分裂和移动,卷现在允许自然光,打开全景景观,创造与天空的视觉接触。
© Steve Troes Fotodesign
史蒂夫·特罗斯·福托设计
准时的垂直通信允许横向公寓配置的三面方向.室内公共空间鼓励社会互动,给人一种社区生活的感觉,同时维护他人的安宁。
The punctual vertical communication allows for the transversal apartment configuration with three-side orientation. Indoor common space encourages social interactions, and gives a sense of community living while preserving the peace of others.
我们的总体愿望是“结合”当前的住房需求和具体的土地条件问题;设计一个集体住房建筑,让人们有归属感、身份感和社区感。
Our overall aspiration was to ‘marry’ current housing needs and issues with specific site conditions; to design a collective housing building that offers people a sense of belonging, identity and community.
© Steve Troes Fotodesign
史蒂夫·特罗斯·福托设计
建筑材料和结构由钢筋混凝土大体积结构组成,面对三角形铝板的通风立面。墙体的保温由矿物纤维组成。开口用三层玻璃填充在铝框架中.大型玻璃元件专门涂上防紫外线膜,防止建筑物过热.(鼓掌)
Materials and Structure The building is made of a massive structure of reinforced concrete, faced with a ventilated facade made of triangular aluminum panels. The thermal insulation of the walls consists of mineral fiber. The openings are filled with three-layered glass in an aluminum frame. The large glass elements are specially coated with anti-UV film to prevent the building from overheating.
© Steve Troes Fotodesign
史蒂夫·特罗斯·福托设计
建筑能量概念的一个重要方面是方向,大的洞口主要出现在南面和东面,而北面则大多是封闭的。根据卢森堡法律,该建筑被归类为低能耗建筑(B-B类).此外,还包括集中通风系统以及用于热水生产的太阳能电池板,以优化该项目的能源效率。
An important aspect of the energy concept of the building is the orientation; the large openings appear mainly on the south and eastern facades, whereas the north facade is mostly closed. According to Luxembourgish laws the building is classified as a low-energy building (Class B-B). A centralized ventilation system as well as solar panels for hot water production are also included in order to optimize the energy efficiency of the project.
© Steve Troes Fotodesign
史蒂夫·特罗斯·福托设计
选择了使用过的外墙材料,以便进行最低限度的维护。
The used façade materials have been chosen in order to allow for the minimal maintenance.
Architects METAFORM Architects
Location Dommeldange (l), 2552 Luxembourg
Category Apartments
Architects in Charge Shahram Agaajani, Bénédicte Herr, Yves Schlesser
Area 2250.0 m2
Project Year 2016
Manufacturers Loading...
{{item.text_origin}}

