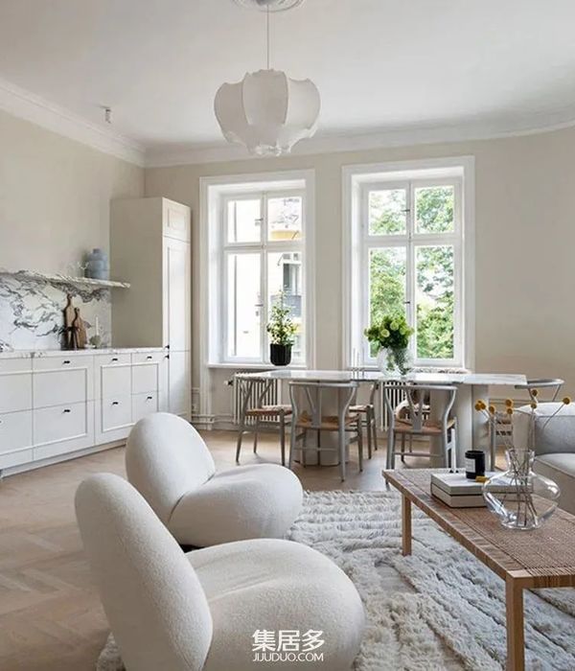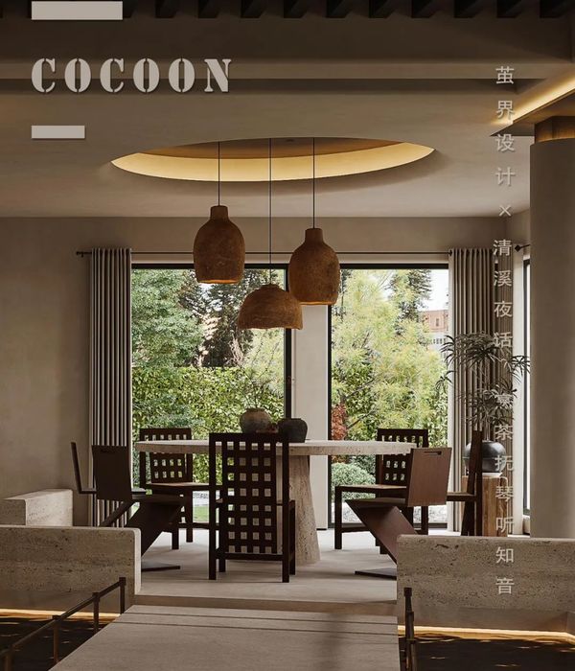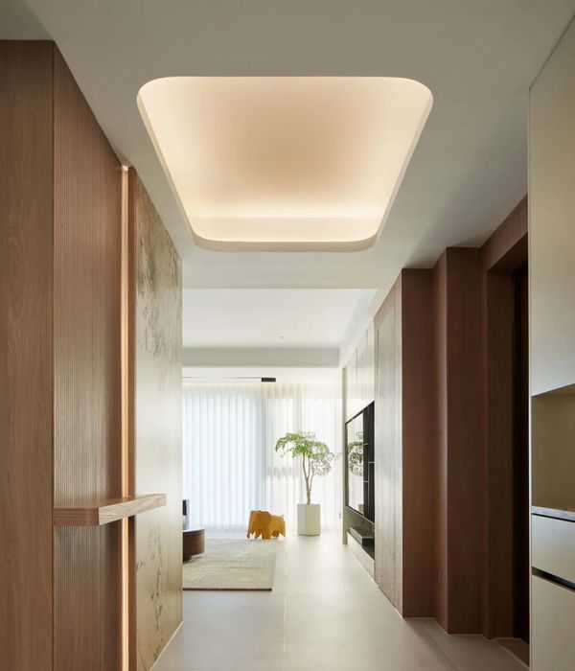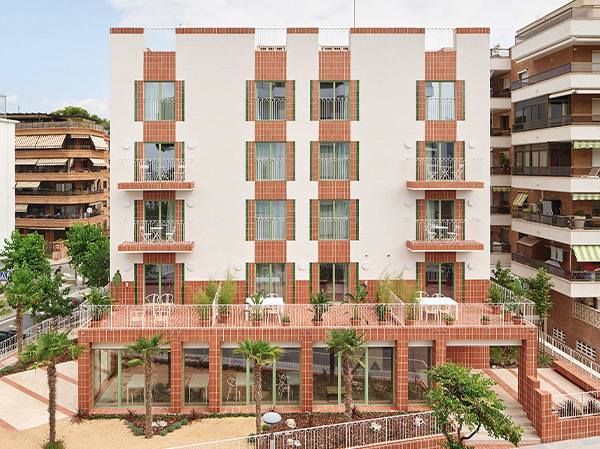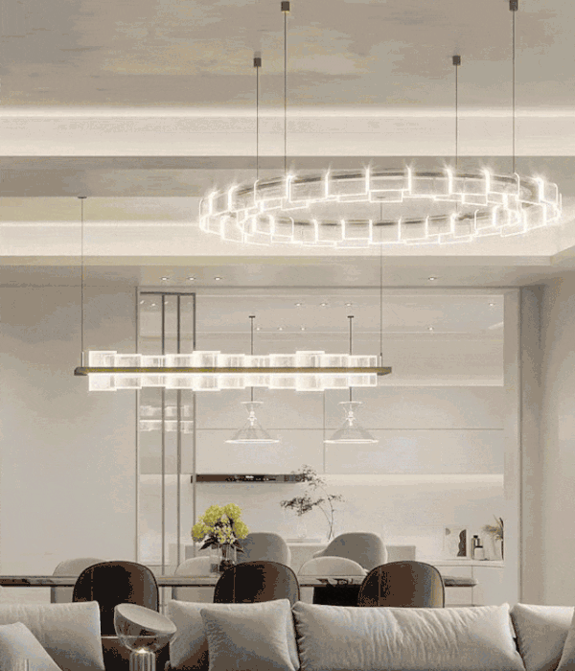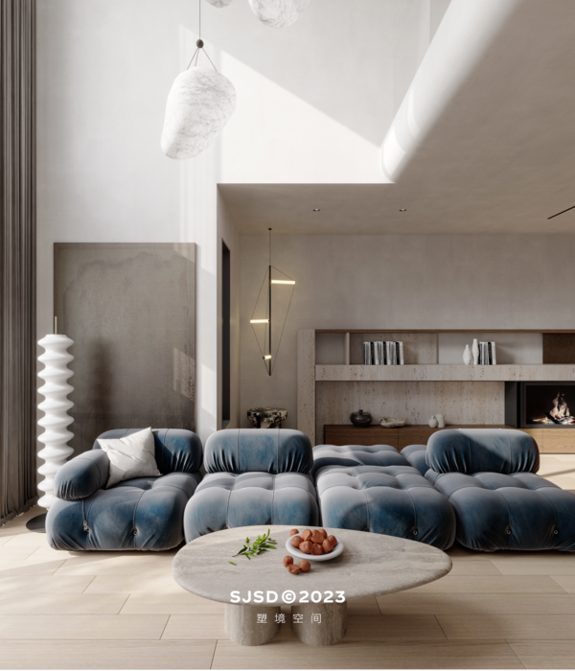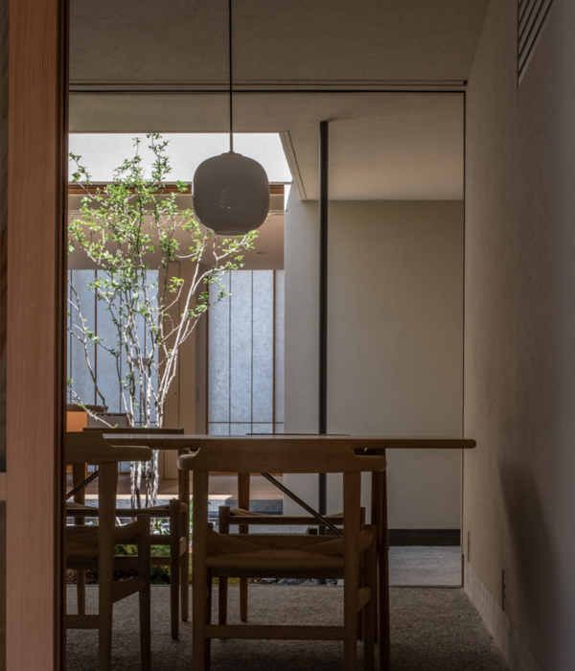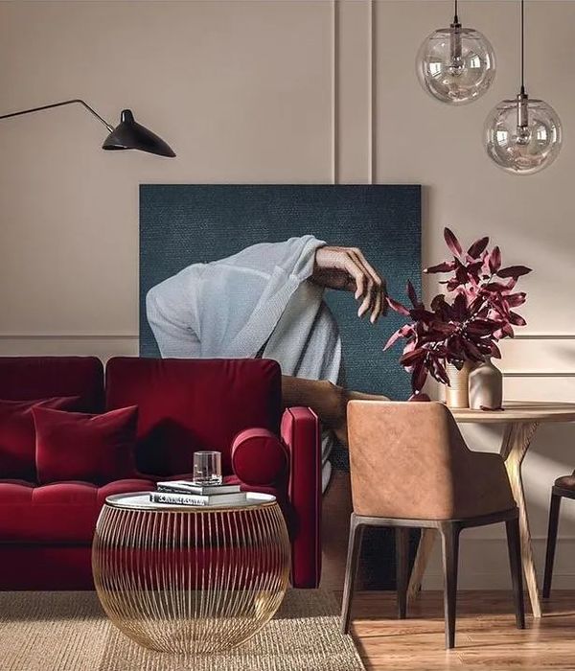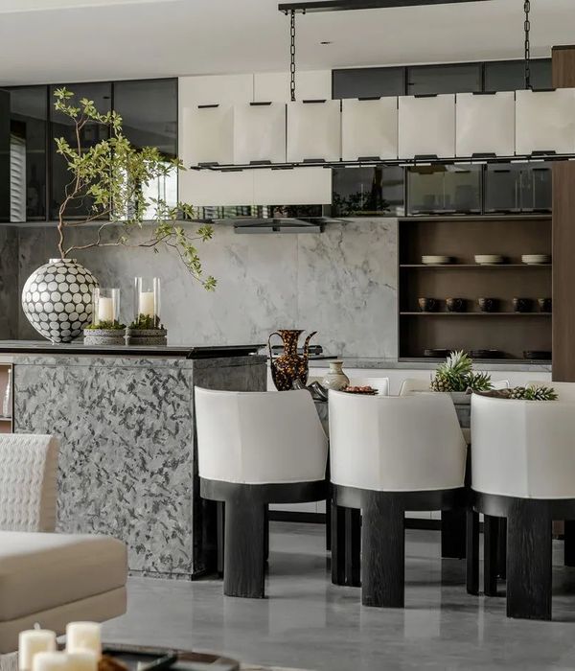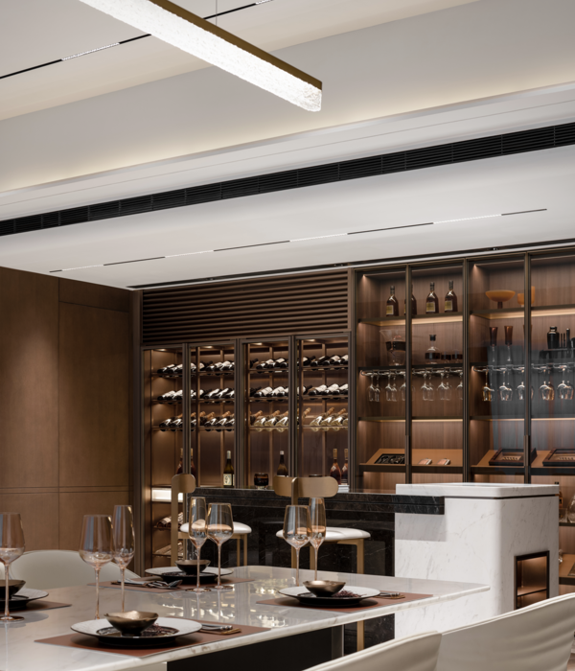结构工程师马登
Structural Engineer Madden & Baughman Construction Rose Bridge Construction More Specs Less Specs
© BuiltPhoto
© BuiltPhoto
项目目标
Project Goals
设计目标是创建一个吸引人的窗体和外观,基于一个反复出现的大角窗口的模式,而没有多个窗口。建筑的目标是创造一个轻盈,圆滑的外观,详细介绍悬垂,悬臂屋顶,和墙面细节,在尽可能光滑和冲洗的一种方式使用传统的木结构框架结构。
The design goal is to create eye an catching form and facade based on a recurring pattern of large corner windows without mullions. The construction goal is to create a light, sleek appearance by detailing overhangs, cantilevered roofs, and siding details in as sleek and flush of a way as possible using conventional wood framing construction.
© Bruce Wolf
布鲁斯·沃尔夫
Craftsman style houses rely on carpentry technology for both structure and ornament. Wood beams, rafters, eaves and window sills are economical but full of flourishes. Here, basic carpentry and essentially traditional wood detailing are used to bring texture and subtle shifts to the facade.
© BuiltPhoto
© BuiltPhoto
房子充满了最新的,高效率的加热和冷却,智能恒温器,先进的绝缘技术,高性能的门窗,和低的V.O.C。完成。也许最具生态意识的方面是该计划,它强调室内/室外的无缝生活,无论是在前面还是后面,以及在整个过程中都能获得新鲜空气的交叉通风。大的墙角窗户高高挂在墙上,使房子自然发光,减少了用电照明的需要。
The house is full of up-to-date, high-efficiency heating and cooling, intelligent thermostats, advanced insulation techniques, high performance windows and doors, and low V.O.C. finishes. Perhaps the most eco-conscious aspect is the plan, which emphasizes seamless indoor/outdoor living in both the front and back, and access to fresh air cross-ventilation throughout. Large corner windows placed high in the wall keep the house naturally lit, reducing the need for electric lighting.
1st Floor Plan
一楼图则
2nd Floor Plan
二楼图则
西斯基尤之家更多的是对普通材料的一种深思熟虑的应用,而不是专业材料的展示。房子的大部分工作表面,例如瓷砖,橱柜和柜台,都不是豪华的或高端的。重点是开放空间的质量,就像在一个小画廊里可以找到的那样。这种效果所需的工艺例子:非常光滑的石膏板墙,单浇蚀刻混凝土外部楼梯和门廊,以及清洁的,连续的白色橡木墙帽和壁炉周围。
Siskiyou house is more a thoughtful application of common materials than a showcase for specialty materials. Most of the working surfaces in the house, for example, ceramic tile, cabinets and counters, are not luxurious or high-end. The emphasis is on quality of open space, like that which might be found in a small art gallery. Examples of workmanship necessary for this kind of result: very smooth gypsum board walls, mono-pour etched concrete exterior stairs and porches, and clean, continuous white oak wall caps and fireplace surrounds.
隐私/开放
Privacy/Open
虽然平面图从前到后都是完全开放的,但你无法从街道上看到房子,因为:(A)主楼层设置在四英尺高的街道上,所以过路人正仰望天花板,(B)窗户被推入街角,形成沿街道的大面积实心墙,(C)主楼层房间布置成锯齿形布局。例如,房主可以在前门接待客人,从街上完全看不见。二楼的主卧室,也是面向街道的,是强有力的遮挡直视线,同时战略地捕捉到一个遥远的市中心波特兰天际线意想不到的看法。
Although the floor plan is completely open from front to back, you can’t see through the house from the street because a) the main floor is set four feet above street level, so passersby are looking up at the ceiling, b) windows are pushed to the corners creating large areas of solid wall along the street, and c) main floor rooms are arranged in a zig zag plan. For example, the homeowners can receive guests at the front door completely out of sight from the street. The second floor master bedroom which is also street-facing is strongly sheltered from direct sight-lines while strategically capturing an unexpected view of the distant downtown Portland skyline.
© Bruce Wolf
布鲁斯·沃尔夫
Neighborhood
因为房子是一个当代的表达方式,它在一定程度上有别于附近的典型房屋。然而,它仍然是一个两层,油漆木屋。外部材料和细节与波特兰的木屋环境是一致的和免费的。房子不回避窗户装饰,窗台,墙板和铰接式壁板。这些元素与附近所有的木屋“交谈”。我们希望把所有这些因素结合在一起,使它们在外观上锐利、连贯一致,而不太具有装饰性。
Because the house is a contemporary expression, it is somewhat aggressively distinct from the typical houses in the neighborhood. However, it’s still a two-story, painted wood house. Exterior materials and detailing are congruent with and complimentary to Portland’s wood house milieu. The house doesn't shy away from window trim, window sills, corner boards, and articulated siding. These elements “talk” to all the wood houses in the neighborhood. We hope to have brought all these elements together in a way that is sharp in appearance and coherent without being too decorative.
© Bruce Wolf
布鲁斯·沃尔夫
Architects Beebe Skidmore Architects
Location Portland, United States
Architects in Charge Heidi Beebe, Doug Skidmore
Area 3900.0 m2
Project Year 2016
Photographs BuiltPhoto, Bruce Wolf, BBSKD
Category Houses
Manufacturers Loading...
{{item.text_origin}}



