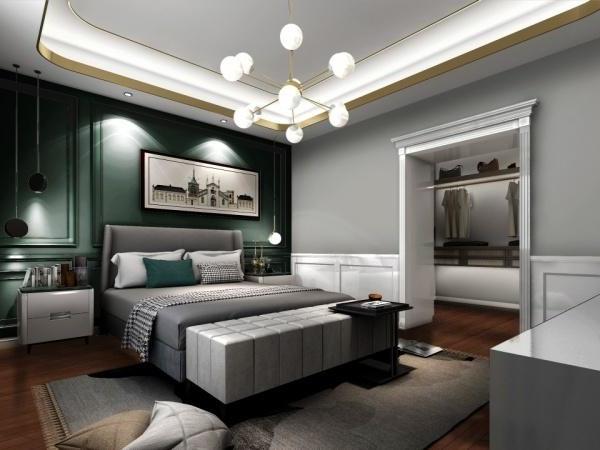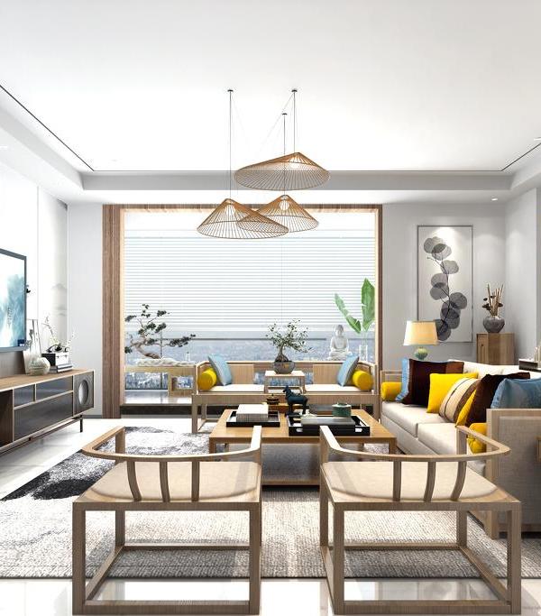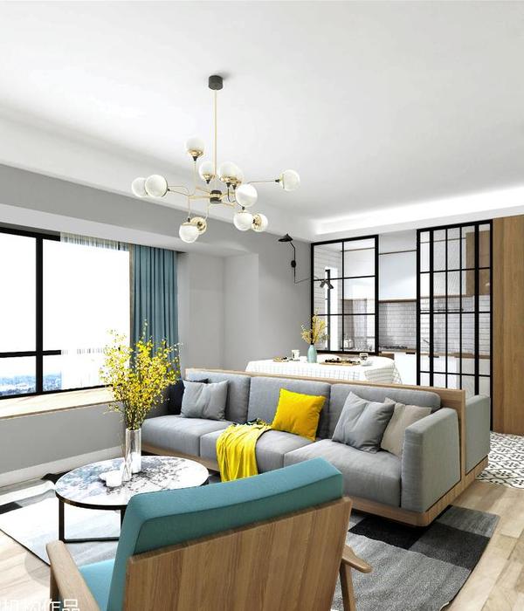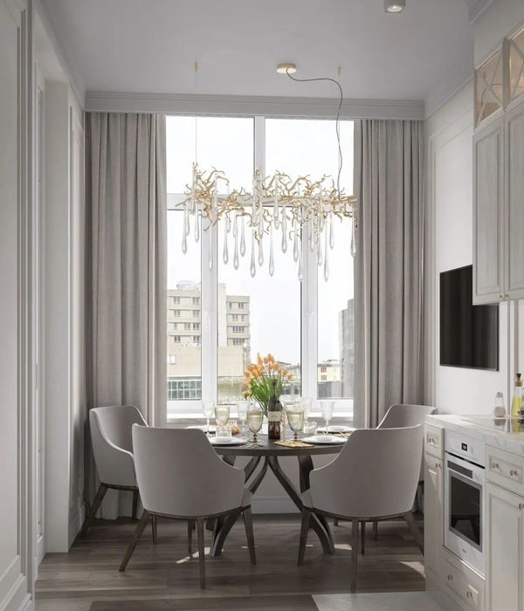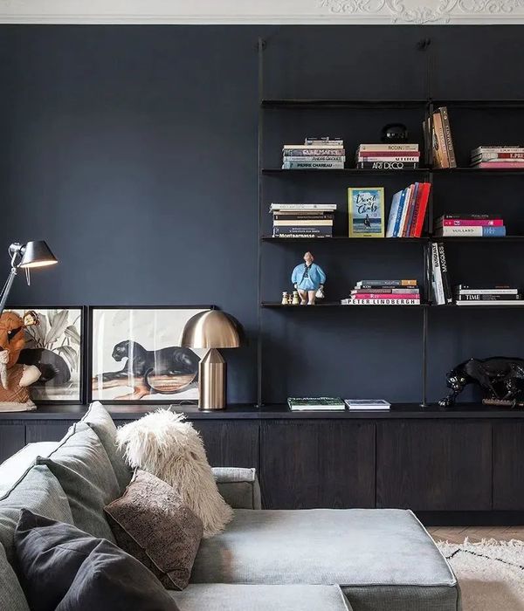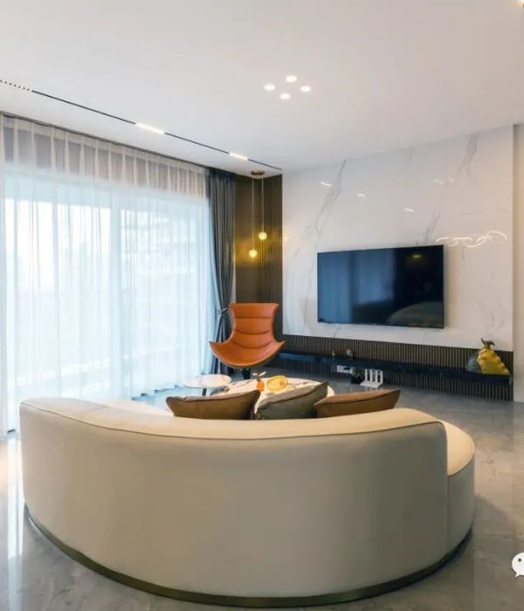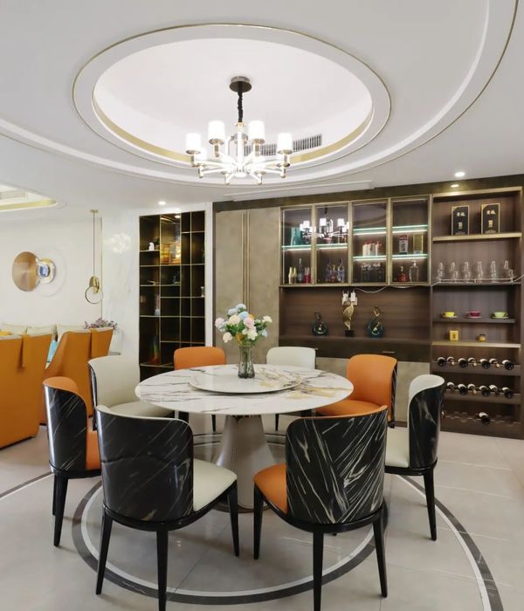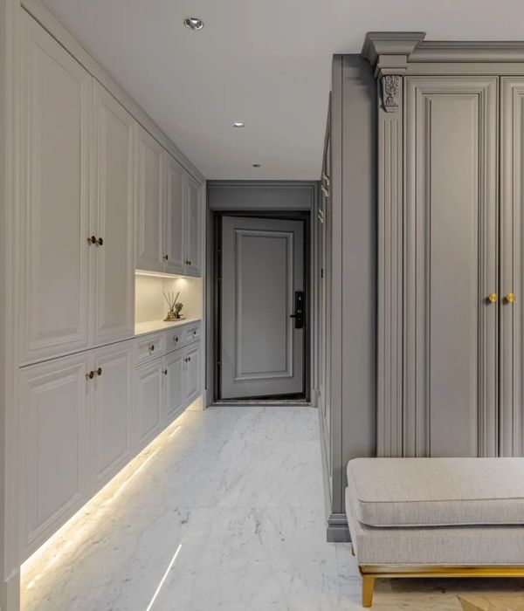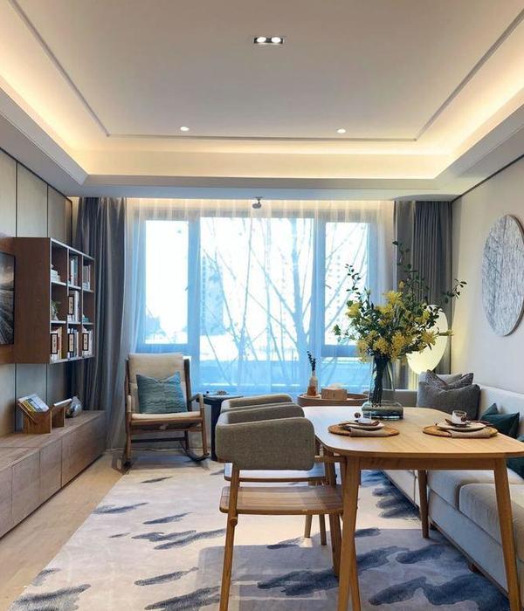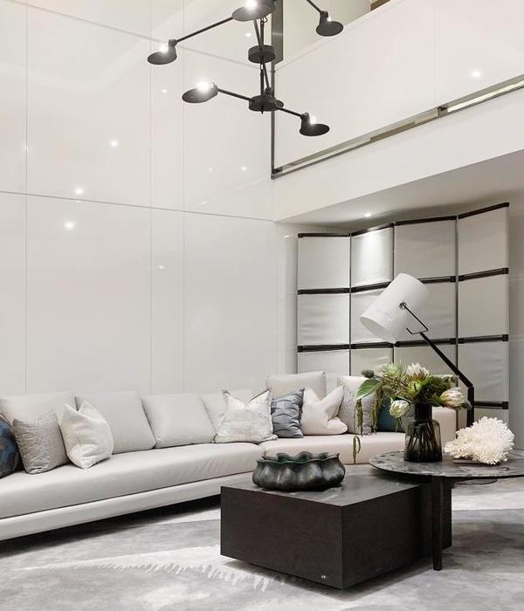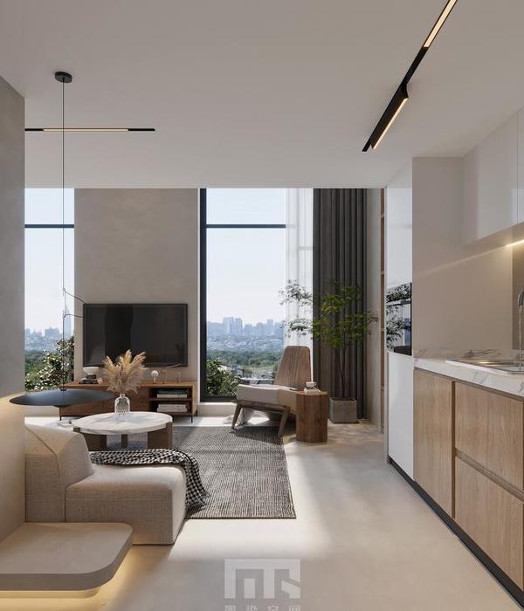“我们确实需要对历史景观场地其进行开发,但不是过度设计它们”。
— ASLA评奖委员会
“We really need to develop the context of our historic landscapes without overdesigning them”.
— 2017 Awards Jury
项目概述
PROJECT STATEMENT
Olana州历史遗址位于Hudson山谷,占地250英亩,是Hudson River学院著名画家Frederic Church的住所,工作室以及他所塑造的景观的所在地,同时,这里也被认为是这位画家最伟大的艺术作品之一。纽约州公园,娱乐场所和历史保护办公室(NYSOPRHP)与The Olana Partnership(TOP)合作,委托景观设计师从系统控制,运营和生态三个层面对Olana历史遗址进行了评估。由此拟定的战略性景观设计规划(SLDP)为重新建立当地居住区,Olana历史遗址景观和Hudson山风貌之间的历史关系提供了方法和策略。SLDP提出了三个主要的设计介入领域,以及关于整个场地的整改建议,并提供了市场和财政可行性分析。SLDP的重点是扩展探访Olana历史遗址景观的渠道并增加当地教育机会,这样做既可以为游客融入当地景观提供机会,也增加了当地的旅游游览量。另外,该策略性规划也提出了以Church设计的家园和景观为背景,重建一个可以整体游览的Olana历史遗址的基本愿景。
Located on 250-acres in the Hudson Valley, the Olana State Historic Site is the home, studio and landscape of celebrated Hudson River School painter, Frederic Church, and is considered one of his greatest works of art. The New York State Office of Parks, Recreation and Historic Preservation (NYSOPRHP), working alongside The Olana Partnership (TOP), commissioned the landscape architects to assess Olana programmatically, operationally, and ecologically. The resultant Strategic Landscape Design Plan (SLDP) provides the path for reactivating the historical relationship between the residence, its landscape, and the greater context of the Hudson Valley. It proposes three main areas for intervention, offers site-wide recommendations, and provides a market and financial feasibility analysis. The SLDP focuses on expanded access and educational opportunities in support of the client’s mission for deeper visitor engagement and increased attendance. The plan provides a grounded vision that reestablishes a holistic experience of Olana as Church’s designed home and landscape.
▲ 场地平面 Overall site plan of Olana
项目说明
PROJECT NARRATIVE
Olana地区一度被Church及其他Hudson River学院的艺术家们以绘画的形式记录着,如今已经成为近两个世纪以来的标志性美国风景。正如指导该规划的景观历史学家所指出的:“Olana是美国最大,最有意思,最多样,最具表现力的庄园杰作之一。其景观不仅具有高度整体性,并且其中的景观元素也都保留地非常完好。Olana之所以被认为是一处极重要的人工景观,是因为Church所挑选的这片复杂多变的场地为他后来应用各种绘画技术所创造出丰富的视觉体验和景观效果提供了机会”。
三家景观公司的紧密合作有力地推动了这个复杂的规划过程。首先,起领导性作用的公司指导咨询团队做出总体规划和设计愿景。第二家公司与NYSOPRHP密切合作,带领该团队制定出场地整体性指导原则,阶段性成本报告和综合维护规划书。而引用根据以上景观历史学家的话,和该团队对档案文献所进行的批判性评估,确保了最终的设计是建立在重要文化景观的保护和解释的基础上的。并且,结合当地农场主,经济分析师和战略顾问的意见,设计团队进一步确定了设计任务,内容和实施的可行性。
设计过程很大程度上借助了历史文件(包括照片,信件,以前的历史和规划报告)、现场调研以及以TOP和NYSOPRHP为代表的研讨会所给予的意见。咨询团队对Olana地产及其周边环境进行了一系列地理空间分析。利用纽约州和国家机构提供的地理信息系统(GIS)数据,该小组绘制了图表,调查了现有的和有历史记录的土地使用状况,以及场地的边界,水文,土壤和坡度。
经分析得出的地图和图表,使设计师建立了现有景观的视域,有助于识别出历史核心区,以便更合理地拟定出新的Olana中心的位置。当地历史景观视域涵盖了:从主建筑到湖区,从皇冠山到农场,从舒适小屋到农场,从Ridge路到北草甸,从Ridge路到Hudson河的这些区域,这些场地的信息在规划过程中都是被记录了下来,并被建议施以保留。而了解Olana区域边界外的景观,像河流,邻近的山丘,山谷和远处的山脉,也对掌握Church的造景手法同样重要。他从道路到山顶设计了一系列景观,策划了丰富的登山体验,不禁让人联想到他曾经笔下的那些风景。在过去的三十年,Olana地区联合绘画组织,私人土地所有者和政府组织,一直致力于保护这些景观。而该规划中的设计介入意在对这里的景观表示尊重,并对该地重要的景观进行提升。
Olana中心 现有的Olana游客中心位于Carriage House内,紧邻主建筑。SLDP建议将现有游客中心迁移到新址—Olana中心,并为游客进入“历史核心”区之前提供机会使其率先了解场地条件,以便尽早融入场地。在新的Olana中心内,游客将会体验和解读到整个区域的景观,包括公路系统,湖泊,林地和草地。徒步旅行将从Olana中心出发;短途旅行将指引游客沿着公路前往皇冠山和湖区周围;长途旅行将前往农场方向;自助游旅行将引导游客穿越整个林地;食物可在Olana购买,游客还可以在Olana其中一个风景如画的景点野餐。Olana中心也将首次介绍Church和Olana的故事,并提供一系列游览选项来帮助游客探访Carriage House。
农场 Church夫妇投入了大量精力耕种他们的土地。到19世纪,农场一直位于核心地带,占据了这片土地的三分之一。Church十分重视他的农场,并且为几年后的收获而深感自豪。他将农场打理成成与18世纪欧洲FermeOrnée花园一样的风格,并在那里作画,并认为这个农场就是个多产的艺术品。农场收获了各种各样的水果,蔬菜和花卉,有时还包括外来引进的品种。农场被Church有意地划分成了特定的花园,果园和田地,以利用土壤的最佳条件满足每种作物的生长。拟议恢复农场的规划将复原其历史场景并将重新投入使用,这样做不仅可以为游客提供教育机会,还可以为当地提供税收。SLDP正在试图实现Church提出的发挥农业景观美学价值的愿景。
住宅环境 房屋周边将被恢复其历史面貌,其中包括草坡台地,东侧大草坪,混合花园和蕨类植物园。而这组景观对体验该栋建筑也起了重要的作用,因为从每个主窗口都能够直接看到花园和远处风景。目前,游客被吸引到这个地区,就是为了看看Church笔下的Hudson河和Catskill山。但不幸的是,许多游客因为周边荒草丛生遮挡了视线只得失望而返。而所谓的草坡台地却没有草,去往这栋房子的小径却布满荒草,导致游客只得无奈离开Church原本设计的路线,而被迫走向这个房子最具功利性的一面。针对这些问题,SLDP详细介绍了很多修复项目,比如引导游客沿着Church设计的路线从公路接近这座建筑。拟定的规划将会准确地反映出Church所处时代的设计和材料的水准以及房屋周边的空间条件。
整体规划建议
总结 SLDP反映出了Church设计的景观与艺术形式之间的复杂关系。该规划和拟议的设计介入措施还涉及到Church探索的主题,这些主题对于我们如何塑造,保存和体验景观有着巨大的意义,比如利用植物和地形揭示某一独特景观的丰富性,探索生产性农业的美学潜能,以及建立景观与更广泛的生态系统在视觉和物理上的联系。
SLDP提出了一个景观愿景,不仅希望更多的访客可以通过不同的路径深入其中,还希望访客可以在游览,体验其景观过程中学习到知识。另外,这个愿景提出了重塑景观体验的想法,以帮助探访者可以获得对Church的造园愿景和艺术创作的更深入理解。 凭借一份对卓越品质的追求和责任感,该团队阐释了美国艺术创作和景观塑造中的一个引人入胜的故事,并拟定了一个切实的文化景观复原的规划:一个考虑到生态,规划,财务,教育,历史和文化各方面的规划。 Olana的设计和规划在全面实施后,将引人为Hudson山谷的美丽风景和它所产生的文化瑰宝而欢呼雀跃。
▲ Olana住宅建于1872年,代表了Frederick Church唯一的私人建筑愿景,其设计灵感来源于他去Beirut, Jerusalem, and Damascus的旅行途中的经历。设计团队的主要任务是重建景观和建筑间的联系,built in 1872, the house of Olana represents Frederick Church’s unique and personal architectural vision, inspired by his travels to Beirut, Jerusalem, and Damascus. The design team’s primary goal was to revitalize the connection between landscape and architecture.
▲ 策略性景观设计规划提供了指导性原则和对该项目的建议,意在激活这个场地,使之成为一个新的游览胜地。Olana游客中心将为游客展示当地景观,并且展示景观景观将被提升到和建筑同等的水平,the Strategic Landscape Design Plan provides guiding principles and recommendations for projects that activate the entire site: a new visitor amenity – the Olana Center – will open the landscape to visitors and bring it equal standing with the house.
▲景观发展时间轴 Olana Landscape Timeline Olana 这个Frederic Church的生活时间轴,反映出他将旅行经历和艺术创作他深深地融入到了他所塑造的景观中,a graphic timeline of Frederic Church’s life reveals his deep engagement with landscape throughout his travels and his art.
▲如上图所示,基于考古研究素材(例如Frederic Jr’s 1886 Olana平面),咨询团队开始了一系列关于Olana地区房产和环境的空间地理分析,grounded in archival research of source materials such as Frederic Jr’s 1886 Plan of Olana, shown above, the consultant team began a series of geospatial analyses of the Olana property and its environs.
▲通过历史和现存土地使用,土地条件,边界,水文,土壤和坡度等研究,反映出了这篇区域分层的定位信息和视域,设计团队依靠这些信息建立出了一个历史核心区,以便为Olana中心的选址提供了可视性研究条件,studies of historic and existing land use, existing conditions, boundaries, hydrology, soils, and slope informed layered mappings that interpreted viewsheds, estalbished a core of historic significance, and provided visibility studies in siting the Olana Center.
▲建立新的Olana中心的必要条件既要满足其在历史保护区的视域范围内,还要能和历史核心区有视觉上的联系,essential to the siting of the new Olana Center was the preservation of historic viewsheds and providing a visual connection to the Historic Core.
▲优选场地平面 Preferred Site Plan
▲农场内主要谷仓目前储存了19世纪的设备和运输设施,其结构和外表面均需要重新修葺。在该规划中提及了其中要转移的物品的清单,以及要使该谷仓重新运作以辅助农场运行等事项,the Main Barn currently stores 19th century equipment and vehicles and its structure and cladding are in need of rehabilitation. The plan proposes the current inventory be moved and the barn repurposed as a support facility for the working farm.
▲Olana代表了Frederic Church的“人与美国景观和谐共处的个人愿景”。该策略性景观设计规划给游客从多层面提供了体验该景观的机会,包括了为观赏更广阔的Hudson谷风光的所提供的途径,Olana represents Frederic Church’s “personal vision of harmony between man and the American landscape.” The Strategic Landscape Design Plan provides visitors with the opportunity to experience the landscape at many levels, including connections to the larger Hudson Valley landscape.
PROJECT NARRATIVE
Documented in drawings and paintings by Church and other Hudson River School artists, Olana has been an iconic American Landscape for nearly two centuries. As noted by the landscape architectural historian who guided the plan: “Olana is one of the largest, most deliberate, varied, and expressive of American estate-scaled picturesque compositions. The landscape as a whole possesses a high degree of integrity; the elements that comprise the landscape’s pictorial effects are still very much intact [ … ] Olana is particularly important as a designed landscape because the complex and varied site Church selected provided the opportunity for him to apply a full range of picturesque techniques, creating a multitude of visual and experiential landscape effects.”
Three landscape architecture firms closely collaborated to facilitate the complex planning process. The lead firm guided the consultant team in terms of overall planning and design vision. The second firm, with an established relationship with the NYSOPRHP, led the group in the development of overall site guidelines, phased costing, and planning of the Maintenance Complex. The landscape historian, quoted above, provided critical assessments of archived documentation ensuring a final design rooted in the conservation and interpretation of this important cultural landscape. A master farmer, economic analyst, and strategy consultant further ensured synergy between mission, design, and feasibility for implementation.
The design process for the SLDP was significantly informed by historical documents (photographs, letters, and previous historic and planning reports), site investigations, and workshops with TOP and NYSOPRHP representatives. The consultant team produced a series of geospatial analyses on the Olana property and its environs. Utilizing Geographic Information Systems (GIS) data supplied by New York State and national agencies, the team generated cartographic diagrams to investigate existing conditions and land use, historic land use, boundaries, hydrology, soils, and slope aspects.
This analysis informed maps and diagrams that allowed the designers to established viewsheds, identify the Historic Core, and sensibly siting the new proposed Olana Center. Historic viewsheds – from the Main House to the Lake, from Crown Hill to the Farm, from Cosy Cottage to the Farm, from Ridge Road to the North Meadow, and from Ridge Road toward the Hudson River were documented and recommended for preservation. External views from Olana to areas beyond the historic boundaries – river, neighboring hills, valleys, and distant mountains – were deemed equally important and essential in understanding Church’s command of this landscape. He designed a procession of views from carriage roads and hilltops, orchestrating a diversity of experiences that recall the picturesque devices used in his paintings. Over the last thirty years, Olana, with the help of partnering organizations, private landowners, and governmental organizations, has worked to protect these viewsheds. The plan’s design interventions respect and elevate these important internal and external views.
The Olana Center
The Farm
The House Environs
Site-Wide Recommendations
Conclusion
The SLDP provides a vision for wider access, education, and engagement for a 21st century audience, reframing the physical experience of the landscape to facilitate a deep exploration of Church’s vision and art. Through a commitment to excellence and a shared responsibility to articulate of one of the most fascinating stories of American art and landscape, the team of landscape architects created a plan for the creation of a truly resilient cultural landscape: one that considers the elemental facets of endurance – ecological, programmatic, financial, educational, historical, and cultural. When fully implemented, the design and program of Olana will celebrate the awesome beauty of Hudson Valley and the cultural treasures that it has engendered.
PROJECT CREDITS
Lead Designer/Landscape Architect: Nelson Byrd Woltz Landscape Architects, Thomas Woltz, FASLA, Mark Strieter, ASLA, Charlotte Barrows, ASLA, Matthew Seibert, Associate ASLA
The LA Group-Landscape Architects: David Miller, Timothy Larson
Suzanne Turner Associates-Landscape Historian: Suzanne Turner, FASLA
Camoin Associates-Economic Analysts and Economic Development Planners: Michael N’Dolo, Christa Ouderkik Franzi
Zach Wolf – Farm Consultant
{{item.text_origin}}

