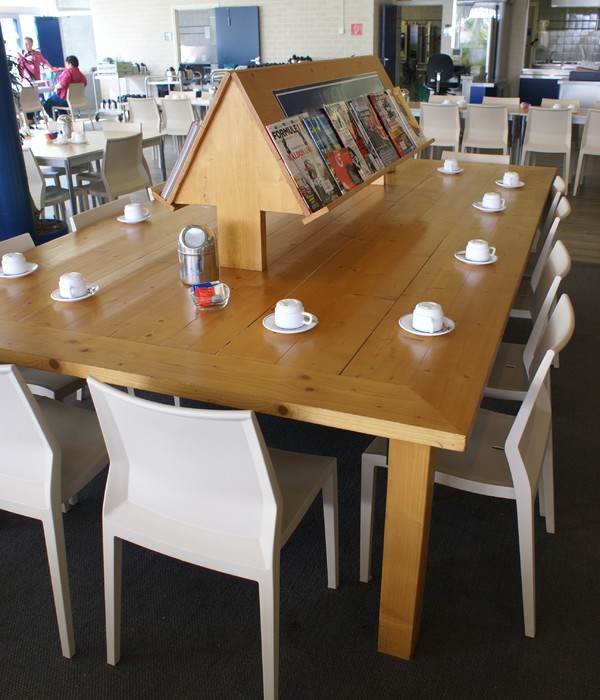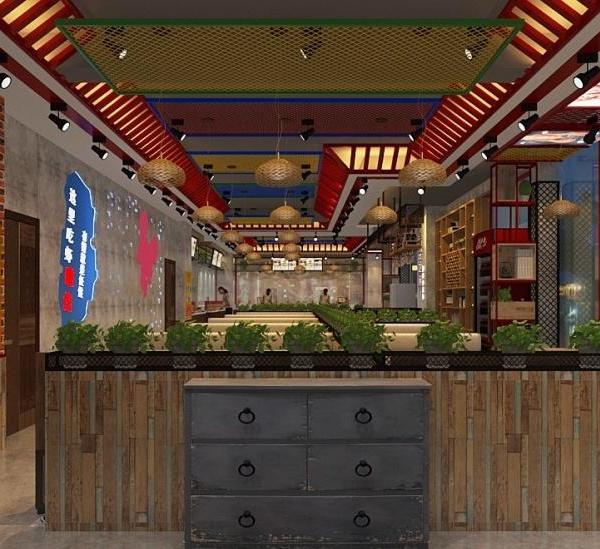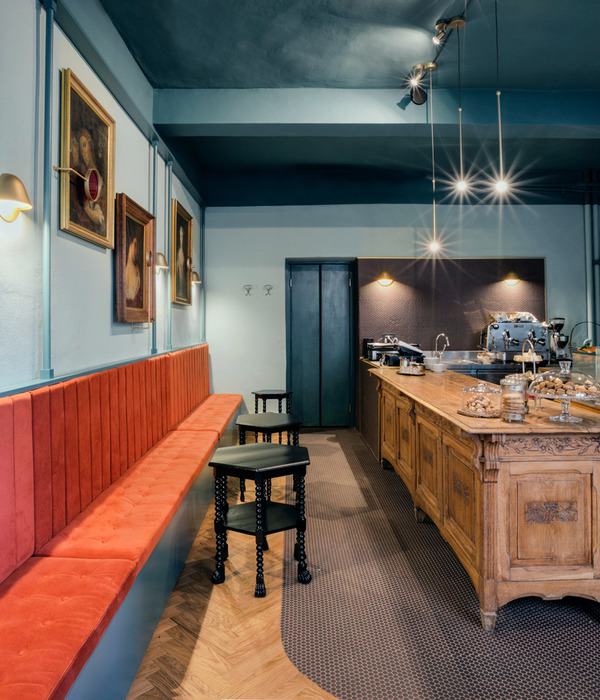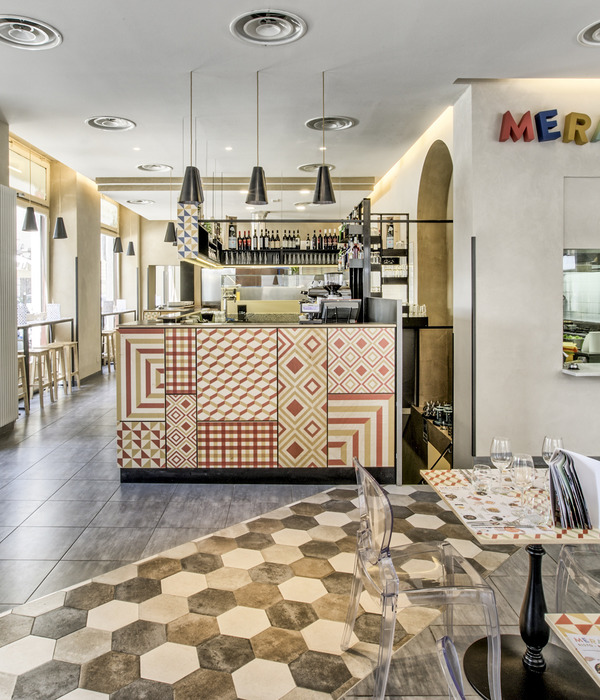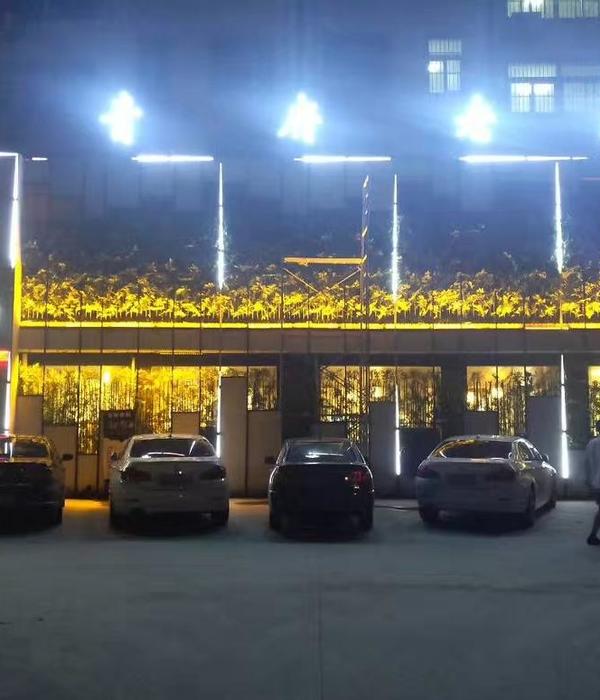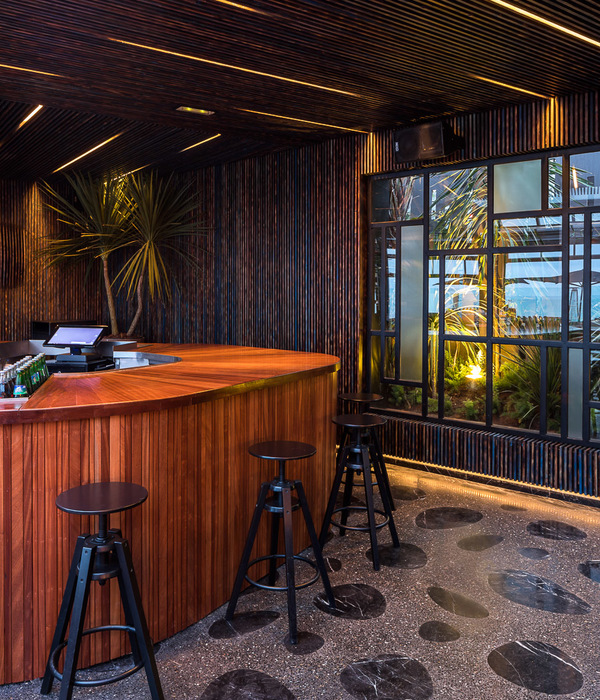Atelier Zébulon Perron was tasked with completing Pancho Restaurant by bringing in various textures and materials, complemented by creative lighting.
Atelier Zébulon Perron, a firm renowned for its distinct interior design services for the commercial sector, is proud to unveil Pancho, a new restaurant designed for the first dual Branded Hilton Garden Inn & Homewood Suites Montreal Midtown, a central component of Montreal’s newly built Westbury neighbourhood. The new 290-room, dual-branded hotel complex forms part of an ambitious urban development that will include four residential condominium towers, an office tower, retail spaces, and a central park. Atelier Zébulon Perron’s design concept for Pancho draws on the principles of a casual Mexican taqueria.
A component of a new community quilt The firm focused on designing a vibrant ambiance that would service the needs of the hotel, but would also appeal to residents of the neighbourhood and the public at large. They approached the project from the onset as something central to the community vibe, with a focus on functional transitions from morning café settings, to casual lunches, and slightly more formal evening dining. The space was conceived with floor-to-ceiling windows that open seamlessly onto an exterior terrace, further contributing to the concept of extending the vibrant environment beyond the hotel’s boundaries.
A convivial and immersive setting ‘Fun’ is the operative word at the core of Pancho’s functional design. Custom-made terrazzo covers the floors and bar of a small dining room area articulated around a central kitchen, the latter immersing patrons in the convivial experience of the restaurant’s operations and bar service. With wrap-around seating directly overlooking kitchen operations, patrons are drawn into a dynamic and immersive experience. In keeping with the project proposal, Pancho offers multiple vibes within the same space. With its variety of seating types at the bar, around the kitchen, and on the terrace, the overall space articulates its sub-spaces.
Tribute to traditional elements Pancho’s casual spirit is evident throughout, from the presence of colourful garland-style lighting, to the choice of materials, including a terrazzo-clad bar around the kitchen area. The centered kitchen is a central component of Pancho and is highlighted by an imposing sculptural frame that descends from the ceiling. In addition to its functional purpose in concealing the mechanical components of the kitchen operations, the ceiling structure boldly reduces the space to a human scale, illuminated by hand-woven pendant lights designed by local artist, Amulette.
With its original seating, colourful patterns, and orange-tiled walls, the nouveau postmodern approach to Pancho succeeds in capturing the casual and exuberant essence of a Mexican taqueria.
Design: Atelier Zébulon Perron Design Team: Zébulon Perron, Adam Robinson, Sabrina Camiré, Mathieu Belen, Audrey Da Silva, Samuel Casaubon Photography: Jean-Sébastien Senécal
6 Images | expand images for additional detail
{{item.text_origin}}



