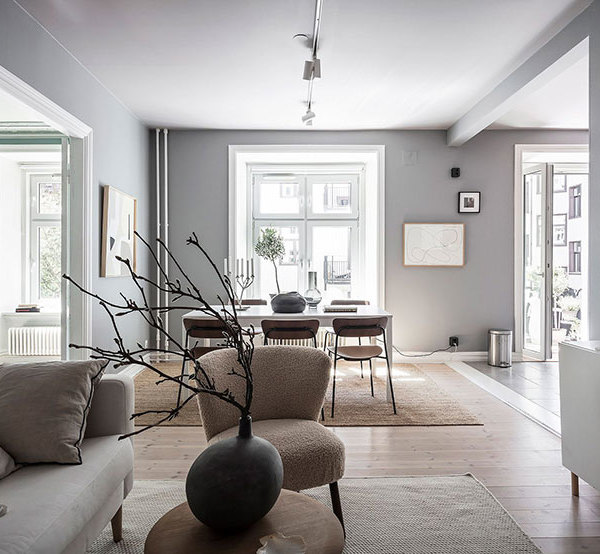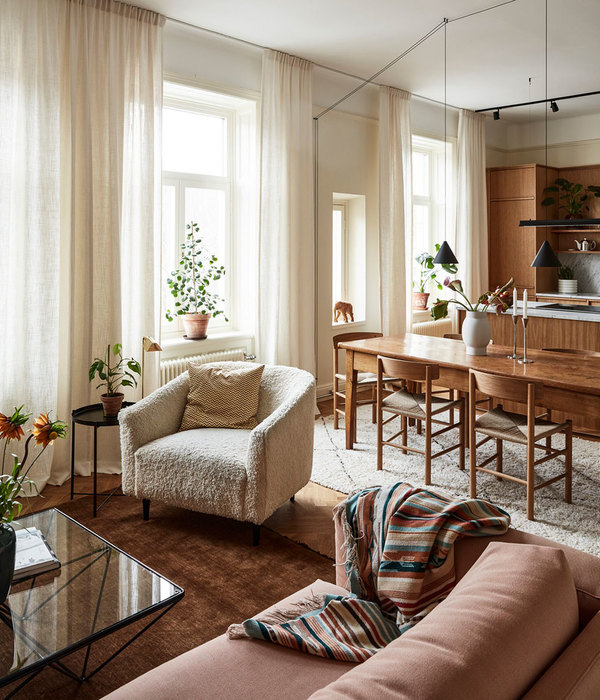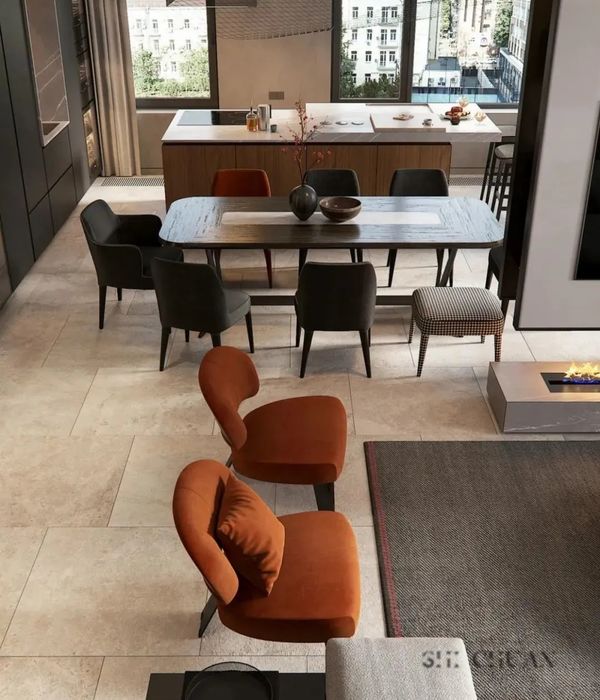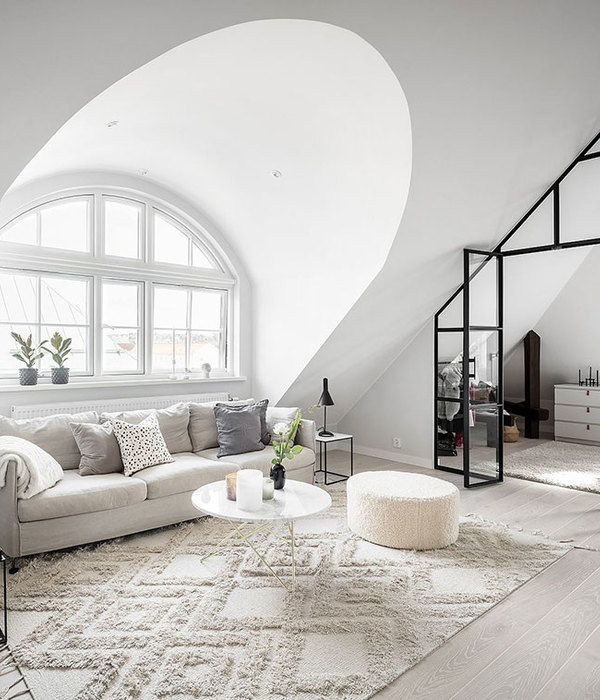Wedged between two party walls, a 246-square-meter block of land in the heart of densely-populated Barcelona celebrates structure and permeability through a single-family home. H Arquitectes’ transformation of an existing single-storey dwelling into the three-storey Casa 1616 that stands today presents considered spatial relationships and a highly contemporary approach to house design in the Sant Gervasi neighbourhood.
“The proposal is defined by two elemental decisions”, shares H Arquitectes. The first looks at the relationship between the garden and the stair to the facade wall. With the long and narrow site being braced on either side by party walls, H Architects place the garden quite traditionally—right at the back of the block. However, what they do with the stair is somewhat of a game changer.
Placing it hard up against the three-storey high facade wall, the house is graced with a generous multi-storey void that offsets the home from its solid facade; essentially, the home is bounded on each side with an open spatial mass that, in the words of H Arquitectes, “allow each floor to be practically diaphanous, favouring natural ventilation and avoiding any noise or disturbances from the street”. It becomes an internalised patio, creating a buffer zone from busy Barcelona that lies just outside.
The second elemental decision that defines Casa 1616 is achieved through “promoting privacy in section by assigning a user profile to each of the three levels”, shares H Arquitectes. The ground floor is shaped around the existing single-storey building on site. Being the largest of the three floors, it welcomes visitors into one sizeable continuous space for gathering, entertaining and general everyday living. The floor above is dedicated to the children, holding areas for play, study and sleep. The uppermost floor is for the parents, housing bedrooms and workspaces that offer a sense of rest and respite.
Piercing through these three floors are cross-shaped brick columns, bringing a unique feature into the spaces across all levels of this family home. Set out in a grid, they “define the main attributes of the space and order the uses of the floorplates”, H Arquitectes describe. Using the rows of columns to “resolve the conventional bearing walls parallel to the facade into a dense grid” enabled H Arquitectes to create a sense of openness upon entry to the home, removing the more traditional solid walls that many of Barcelona’s homes open onto.
Above, the ceiling hosts what H Arquitectes refers to as “slender ribs that transmit the forces of the slab above to the pillars”; these further contribute towards expressing the defined grid and establishing a unique spatial quality through celebrating the home’s structure.
[Images courtesy of H Arquitectes. Photography by Adria Goula.]
▼项目更多图片
{{item.text_origin}}












