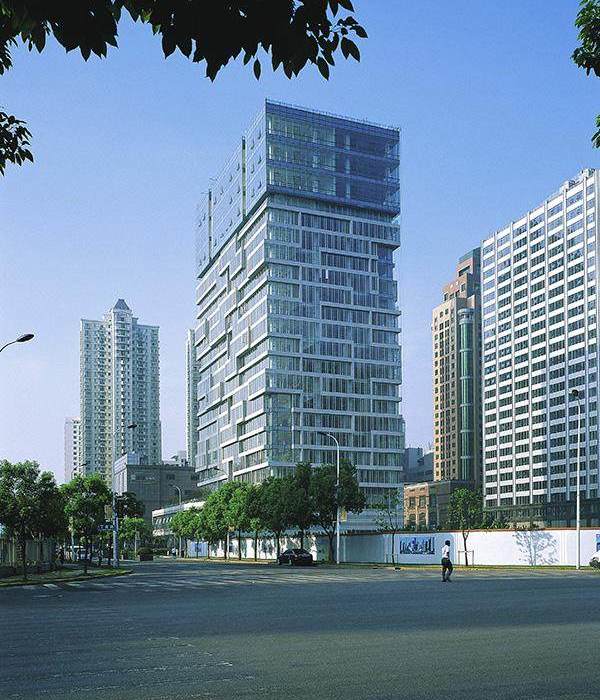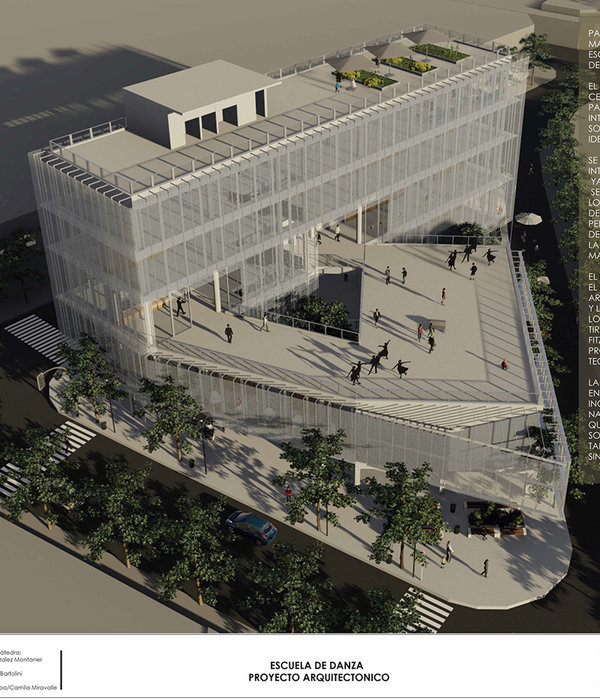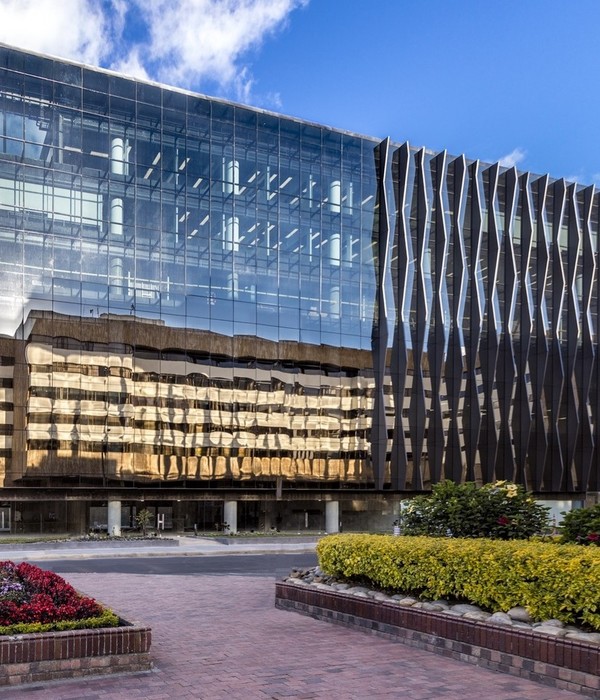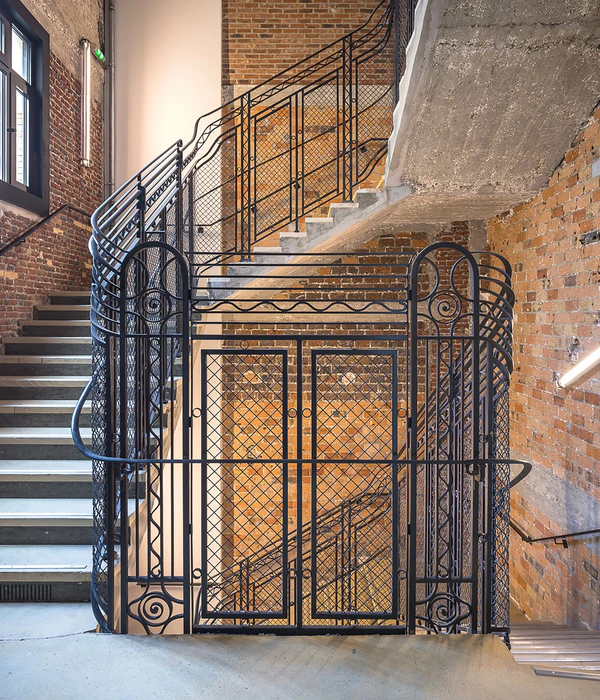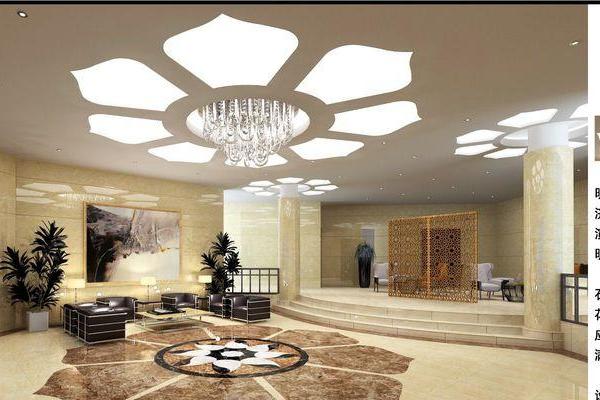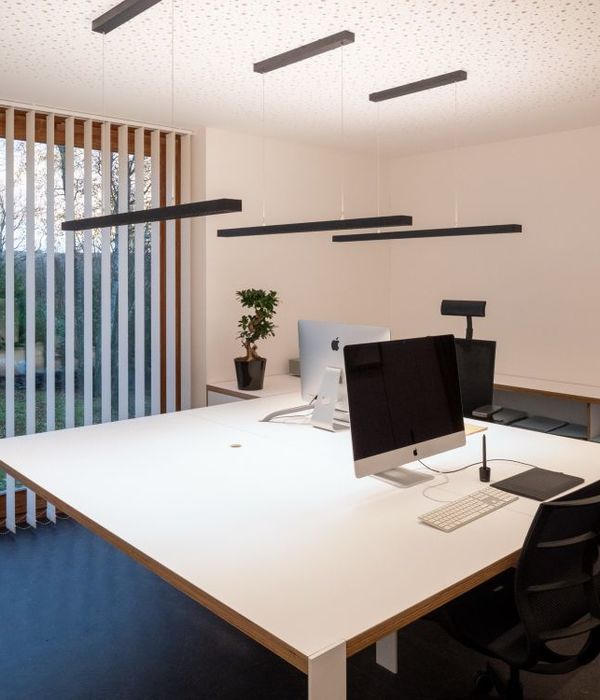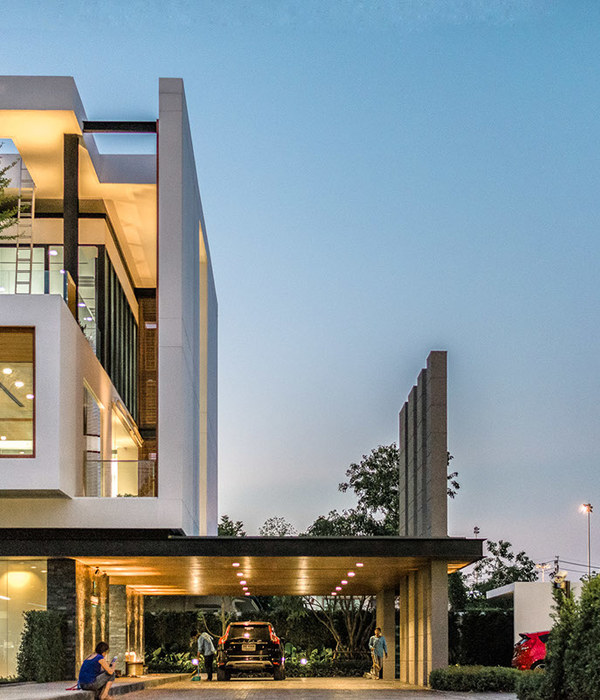- 项目名称:通州仓库改造
- 项目位置:中国北京
- 设计单位:星球建筑设计MARS Studio
- 设计时间:2019-2021
▲
搜建筑
” 关注即可
通州仓库改造 | MARS 星球建筑
通州是北京城市副中心,位于北京市东南部,京杭大运河北端。通州是京东交通要道,仓储重地。近年来,随着北京城市规划的落实,市中心的行政和机关单位等陆续搬迁至通州,从中心城区到城市副中心疏解了人口和单位。
Tongzhou is the sub-center of Beijing city, located in the southeast of Beijing, on the northern end of the Beijing-Hangzhou Grand Canal. Tongzhou is the traffic hub in the east of capital with heavy warehousing. In recent years, with the implementation of Beijing's urban planning, the administrative and governmental units in the center of the city have been moved to Tongzhou one after another. The population and companies have been redistributed from the central city to the sub-center of the city.
©星球建筑事务所 | MARS Studio
项目的基地位于通州“仓储用房”区域。京城曾经的"十三仓" 是储藏皇粮、俸米的皇家仓廒。这些粮仓共同担负着京师储粮的重任,维系着都城北京的正常运转。
而如今,这些昔日规模宏大、鳞次栉比的仓廒已完全不见,仅有若干残墙仍倔强地矗立在街市中。实际上,这里的四周都已是民居,早已寻觅不到粮仓的影子。
The base of the project is located in the "warehouse" area of Tongzhou. The thirteen granaries in the capital used to be royal granaries storing imperial grain. These granaries jointly carry the heavy responsibility of the capital's grain storage and maintain the normal operation of the ancient capital Beijing. Now, these former large and numerous granaries have completely disappeared, only a few remnants of the walls are still standing in the streets. In fact, it is surrounded by residences with no sign of granaries.
©星球建筑事务所 | MARS Studio
The complex within the site has been abandoned for many years. To the north is a horseshoe-shaped warehouse building, and to the south are side-by-side dilapidated factories. Although they have long lost their original functions, they have formed a urban theme under this geographical location.
©星球建筑事务所 | MARS Studio
整个基地被策划为一个以办公与商业结合的艺术型创意产业园区。
我们的设计保留了基地内
原有厂房的形态、结构和机理,对原有的立面材料进行翻新。
在建筑室外的公共空间,我们引入了一张
The whole base is planned as an artistic creative industry park combining office and business use. Our design preserves the form, structure, and mechanism of the original factory building on the site and refurbishes the original facade materials. In the public space outside the building, we introduced a flexible "ribbon" -- this ribbon starts from the courtyard of the horseshoe-shaped warehouse building on the north side, undulates, slowly extends, connects the square, and then links the gap between the factories on the south side, becoming a new urban public space.
©星球建筑事务所 | MARS Studio
飘带的骨架如同水波纹的形态,
向远方流动。
骨架的内侧是花瓣状的次级结构模块,悬挂半透明的膜材。
膜材的透明度在整体的布局上由屋顶边缘向中心不断渐变。不同透明属性的膜材过滤出的不同柔和度的光影,在庭院内翩翩起舞。
The structure of the ribbon, like the shape of water ripples, flows into the distance. On the inside of the corrugated skeleton are petal-like secondary structural modules that hang translucent membrane materials. The transparency of membrane material is gradually changing from the edge of the roof to the center on the overall layout. Different softness of light and shadow filtered by membrane materials with different transparent properties dance in the courtyard.
©星球建筑事务所 | MARS Studio
飘带延伸至南侧,串联起南北侧的公共区域,形成了新的街道空间。厂房则维持了原有的结构,立面引入玻璃幕墙和不锈钢金属等新材质,引入商业,赋予原本已经衰败的街道新的生命力。
The ribbons extend to the south and connect the public areas on the north and south sides, creating a new commercial street space. Modern materials such as glass curtain walls and stainless steel are introduced into the facade, and commercial brands are introduced into the interior, giving new life to the previously decaying street.
©星球建筑事务所 | MARS Studio
白天,在阳光的照射下,在时间的流淌中,飘带所投射的光影动态如同自然中水波纹散开一般,缓缓流动。
夜晚,地面的波纹状灯带连同顶部金属骨架的灯光反射,映衬出新的公共空间为基地和周边所带来的活力。
In the daytime, under the irradiation of the sun, in the flow of time, the dynamic light and shadow projected by the ribbon ripples in the surrounding, slowly flowing. At night, the corrugated light strip on the ground, along with the light reflected from the metal structure on top, reflects the vitality of the new public space for the site and its surroundings.
项目名称:通州仓库改造
Project Name: Tongzhou Warehouse Renovation
设计单位:星球建筑设计MARS Studio
Design Firm: MARS studio
设计时间:2019-2021
Design Time: 2019-2021
项目位置:中国北京
Project Location: Beijing, China
主持建筑师:马宁,陈飞
Principal Architects: Ma Ning, Chen Fei
设计团队:王莹
,孙瑞靖,余杰翀,郭东远
Design Team: Wangying, Ruijing Sun, Jiezhong Yu, Dongyuan Guo
本资料声明:
1.本文为建筑设计技术分析,仅供欣赏学习。
2.本资料为要约邀请,不视为要约,所有政府、政策信息均来源于官方披露信息,具体以实物、政府主管部门批准文件及买卖双方签订的商品房买卖合同约定为准。如有变化恕不另行通知。
3.因编辑需要,文字和图片无必然联系,仅供读者参考;
2021年
新产品·新理念·新技术
《 品牌地产 | 精品楼盘活动 》
杭州、苏州、上海
成都、郑州......
广州、福州、重庆
西安、青岛......
上海·活动
时间
4月15
日
-
4月
17
日
(论坛分享会+实地
考察
)
推荐一个
专业的地产+建筑平台
每天都有新内容
合作、宣传、投稿
请加
{{item.text_origin}}

