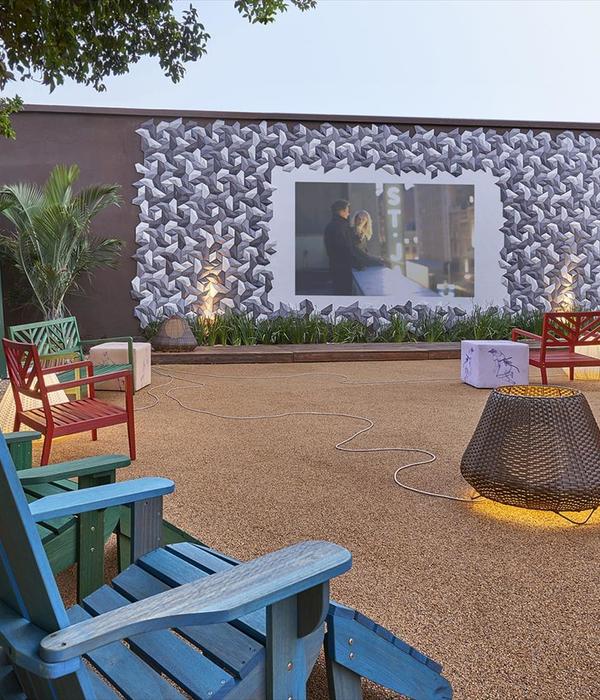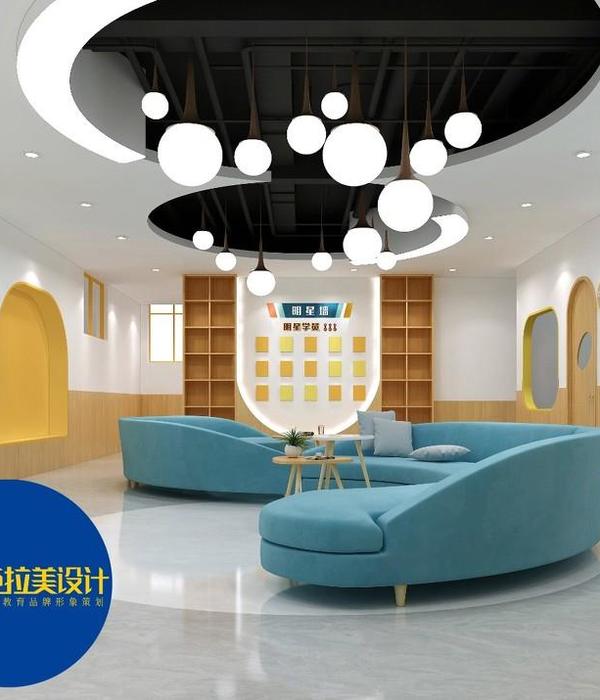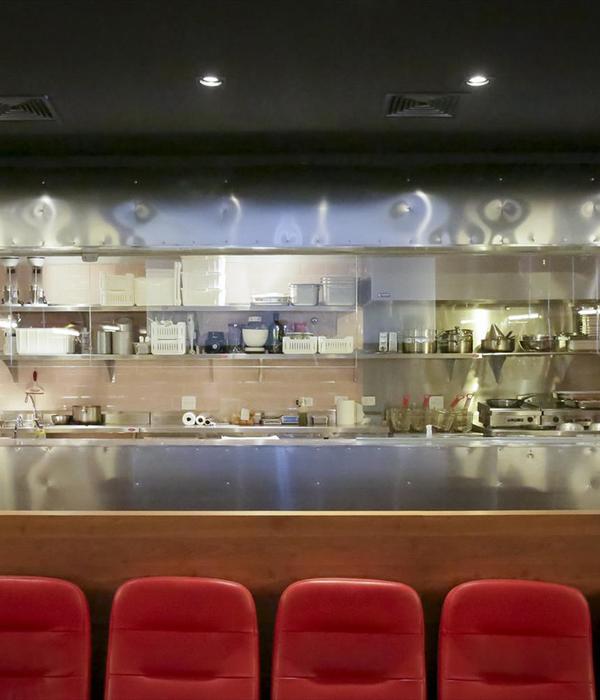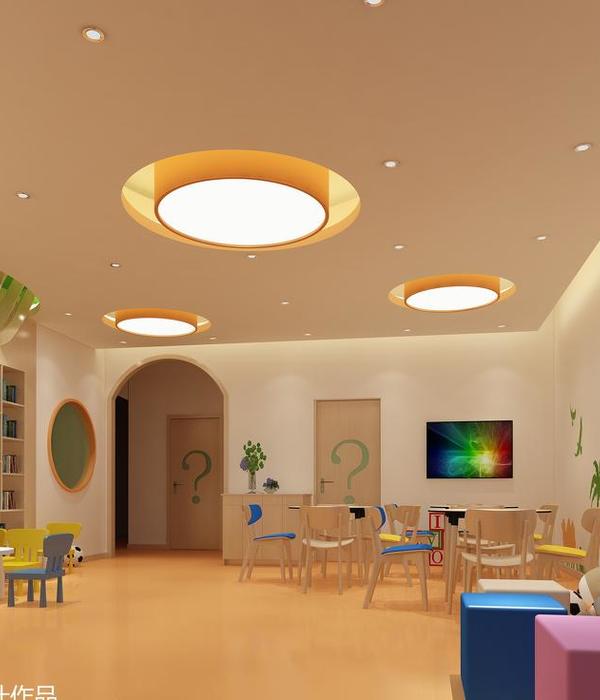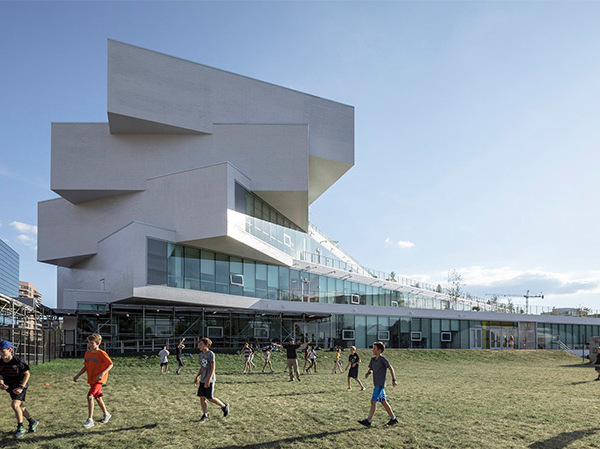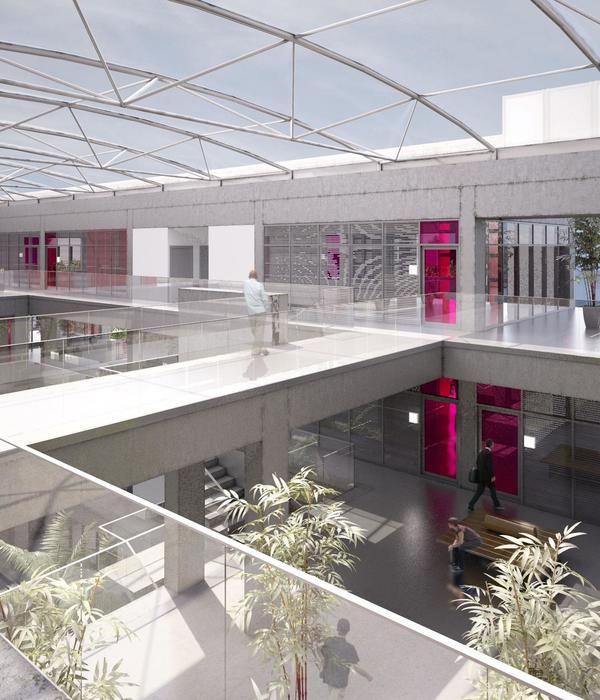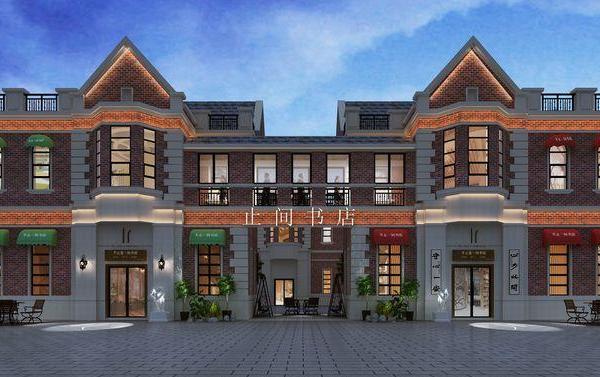BRIC Architecture designed the Beatrice Morrow Cannady Elementary School with a focus on utilizing the library, located in Happy Valley, Oregon.
North Clackamas School District sought to capture the spirit of Beatrice Morrow Cannady, a pioneering civil rights advocate, throughout their newest elementary school. From playful colors to abundant natural light, the design team developed solutions alongside the District and its stakeholders that reflect Cannady’s ability to engage and inspire.
To cultivate the welcoming and inclusive learning environment the District envisioned, BRIC recognized how important it was to completely avoid a singular, monolithic appearance. As a result, our design team took cues from the surrounding areas to create a design that evokes both residential homes and rural barns – structures that are both familiar and appealing to local students. We worked with District leaders and community members to ensure the school would align with their Neighborhood Design Guidelines and appear inviting and appropriately scaled.
The 63,000 SF school accommodates up to 550 students and 60 staff members. Cannady’s classrooms and library occupy the two-story building wing to the east, while the cafeteria, gymnasium, and support areas compose the single-story western wing. The school’s appearance was developed by articulating building forms with carefully selected materials to balance cost with durability and maintenance issues.
Inside, one of the District’s key programmatic goals was to establish the school’s library as a focal component of the building. In response, the team designed a two-story volume that would effectively join both levels of the classroom wing. The resulting connectivity to the library’s resources encourages students and staff to embrace the space as an extension of their classrooms. This dynamic reinterpretation of a traditional library has become the nexus of school activity.
Various spaces around the library either overlook or open onto the classroom wing’s centralized hub. Immediately outside the classrooms, common areas are integrated into the edges of the library to serve as additional teaching spaces. The design team utilized building elements to carve out comfortably scaled spaces within the larger volumes for small group instruction. These multi-functional spaces – along with the innovative library and classrooms – will support equitable instruction and strengthen curriculum that engages the whole student for years to come.
Architect: BRIC Architecture Design Team: Dan Hess, Brett Lundmark, Julie Condon, Rebecca Seward-Beamer, Thea Wayburn Contractor: Robinson Construction Co. Photography: Josh Partee
11 Images | expand images for additional detail
{{item.text_origin}}

