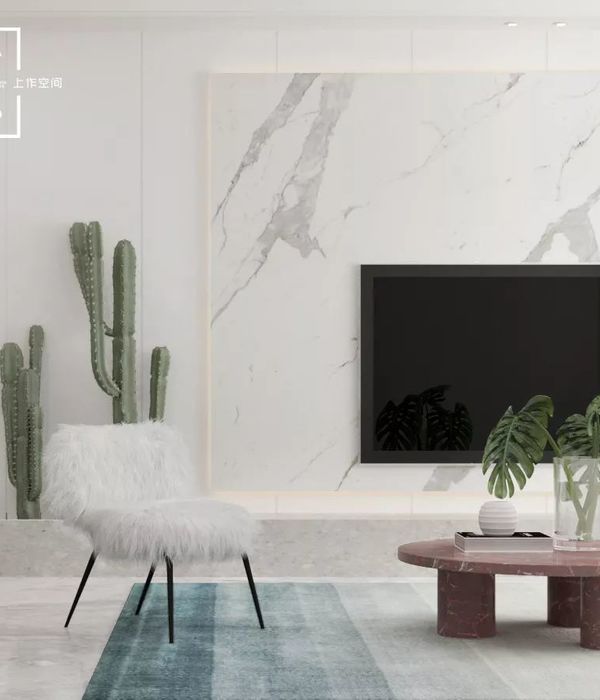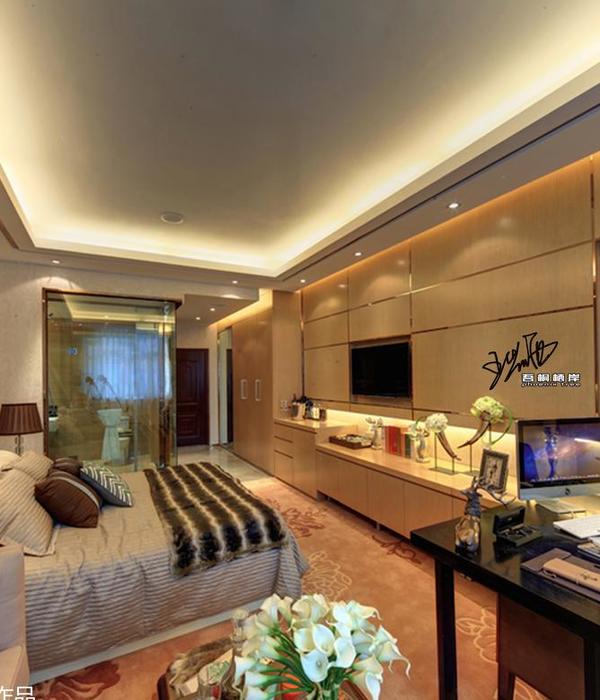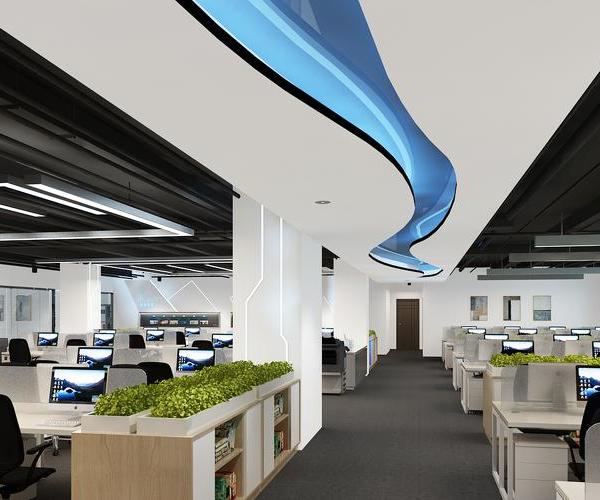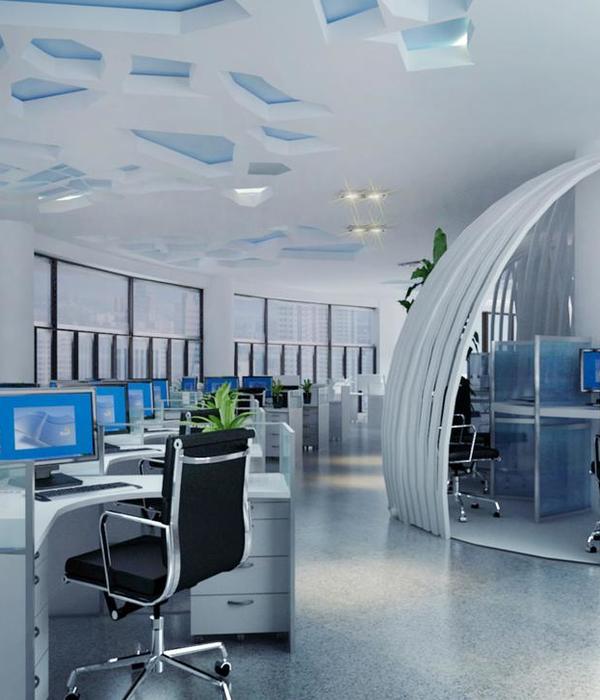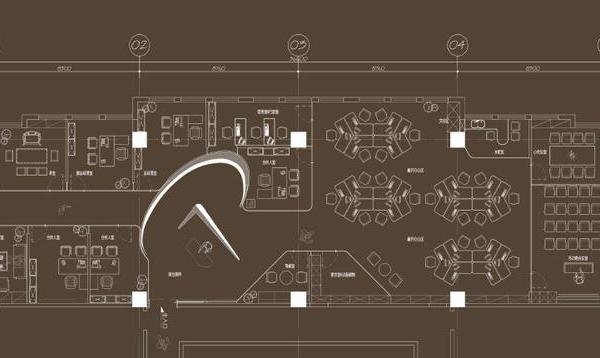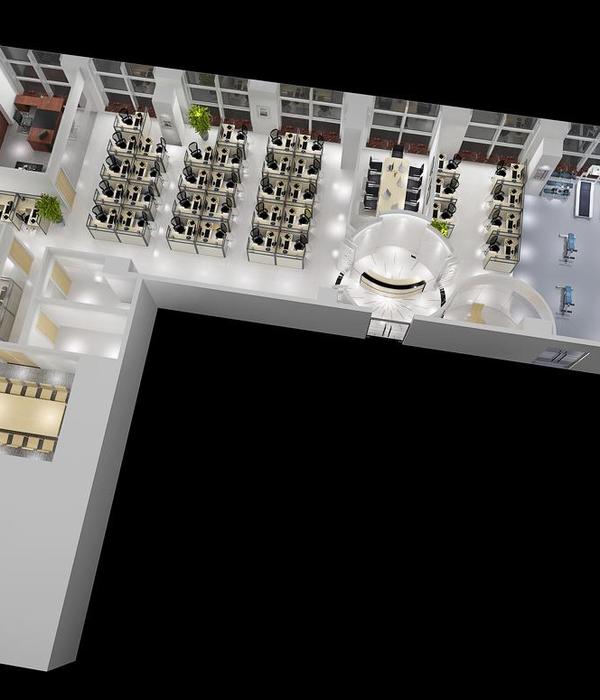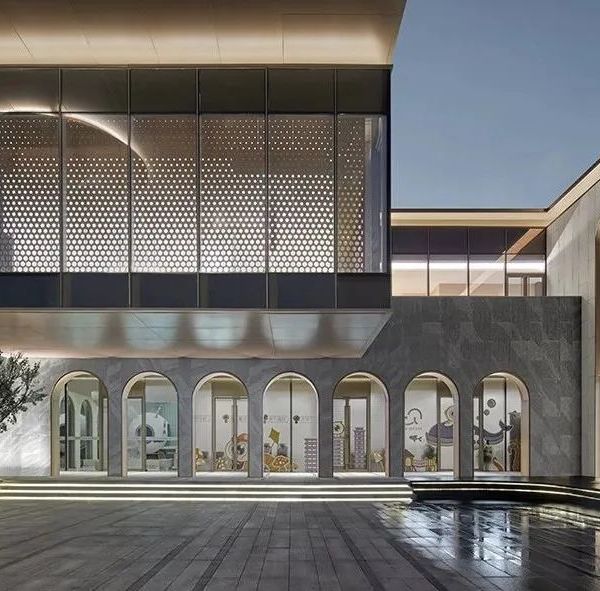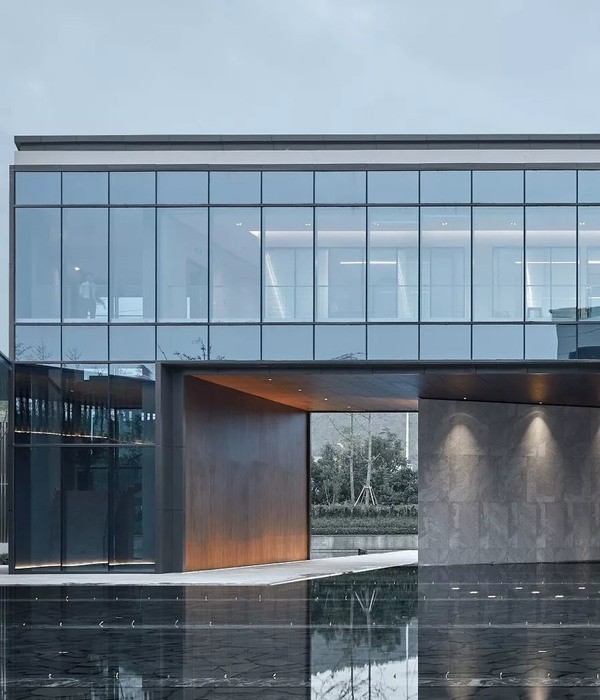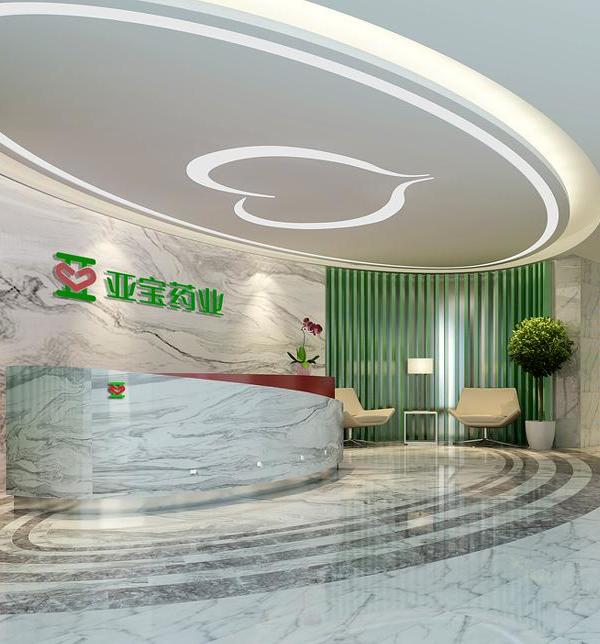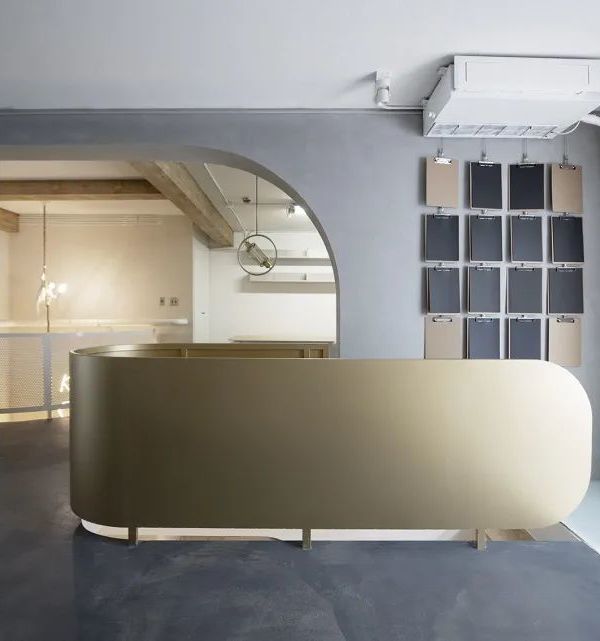Interior Designers:Made For
Area :850 m²
Year :2023
Photographs :Cheyne Toomey
Interior Designers :Made For
Builder :Amicus
Services Engineer :Aston
City : Richmond
Country : Australia
“Your workspace won’t feel like everyone else’s with Made For. It will feel bespoke to you, your culture and the people that work for you.” Emma Robbins, Executive Creative Director – M&C Saatchi
Creative advertising heavyweights, M&C Saatchi pride themselves on bolstering connection and change – creatively, commercially, and culturally. M&C Saatchi has impeccable brand consistency across all their channels, their brand experience is seamless and considered from head to toe. Our work for M&C required that we spatially and experientially match the expression of their brand. Modern, leaning tech, but ultimately functional and never over-complicated.
M&C Saatchi’s workplace design was informed by considering the company’s own core values. Following the workshopping phase with the client, we landed on developing a design that would hero the brutal simplicity of geometry, led by a grid-driven layout. Through a progressively paired back spatial approach, the design created opportunities for ownable moments of color, texture, and finish.
This manifested in an open-plan approach to the design with minimal built form, encouraging moments of connection and serendipity in the space. The final design is almost free of boundaries, connected through materiality, natural light, and the organic movement in the space, unifying this core element of connectivity. Lustrous materials are balanced with soft and bold-toned upholstery and joinery, di-chromatic window film as the floating boardroom block, and balanced by translucent corrugated sheeting framing the murals.
In line with pursuing a progressively paired-back approach, we embraced many pre-existing elements in the space. If we were to remove an existing condition (ceiling, floor), we needed a compelling reason why. For instance, the white ceiling tiles throughout didn’t speak to the brand, but the cost of relocating all the services and grid was both too heavy, financially and environmentally.
We left the grid in place, removed the tiles allowing them to be re-used on other fit-outs within the building, and sprayed out the ceiling a muted green ‘beyond’ the grid. In a world of sprayed white, black, or bold colors, we felt a highly muted green spoke to the level of restraint required by the very best in the creative industry, capturing the essence of never going too far. By using some raw construction materials, the naturalness felt equally well harnessed, acting as a point of contrast to the refined and tech-like feel of the space.
“We wanted to nail this combination between really sleek and modern, balanced with pared back, raw elements – we felt like that captured the essence of what the M&C Saatchi Melbourne team were.” Mitchell Jones, Creative Director – Made For.
{{item.text_origin}}

