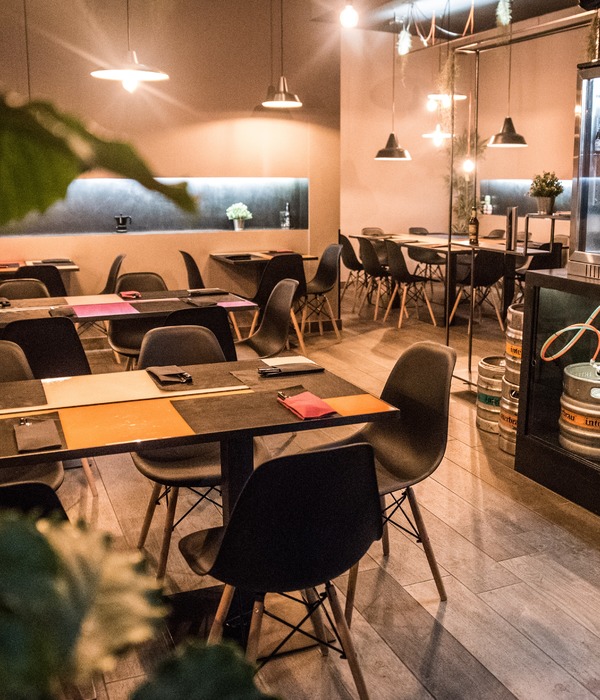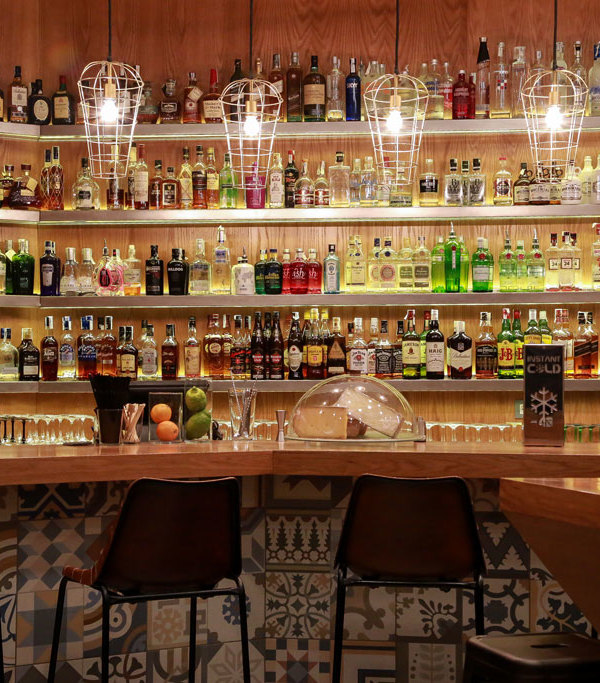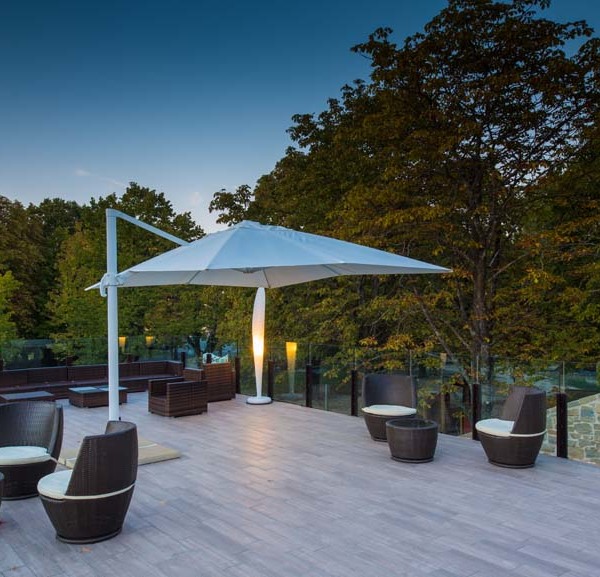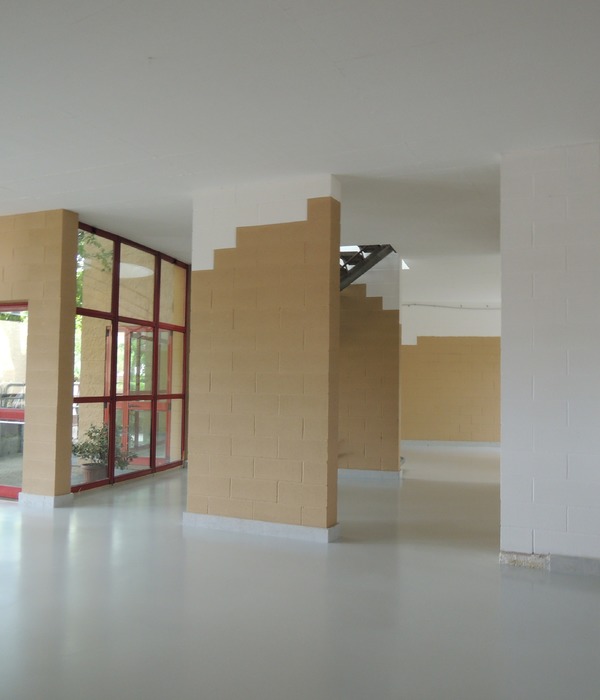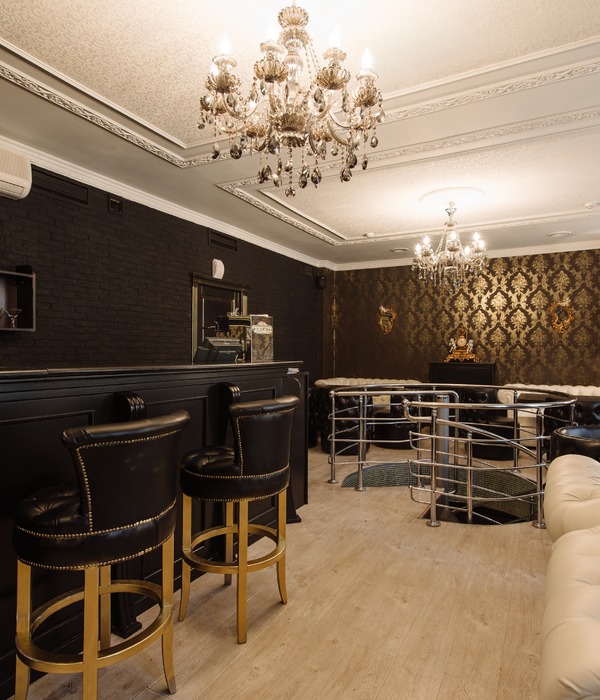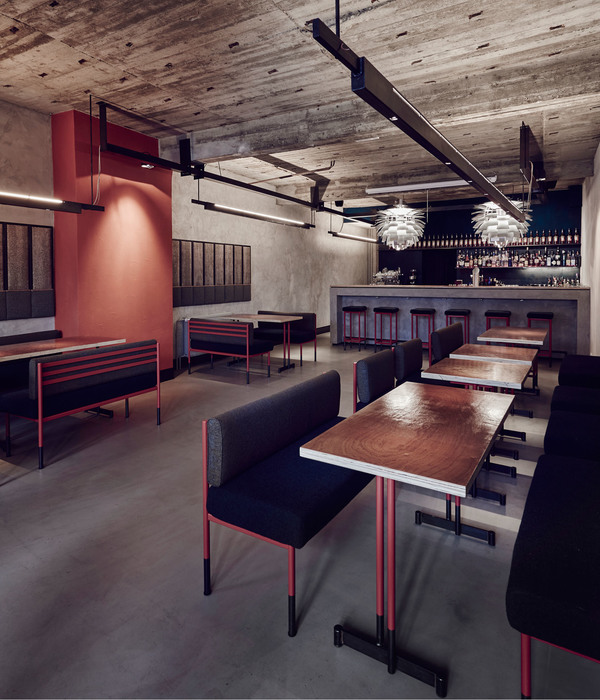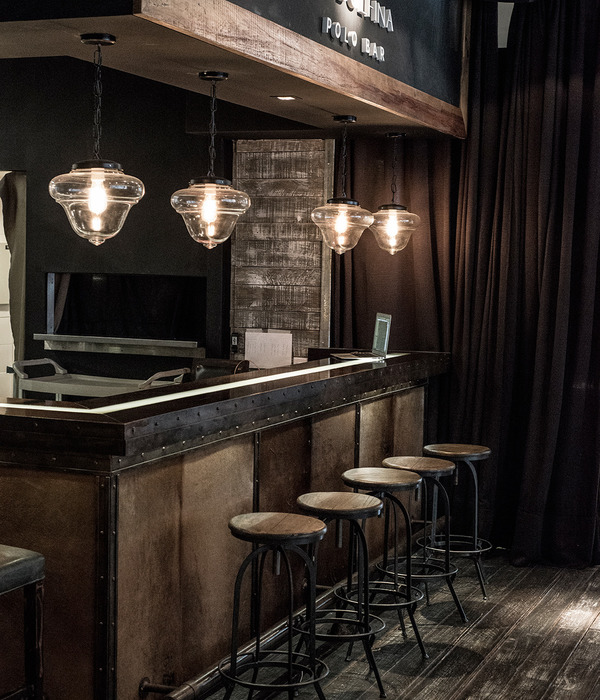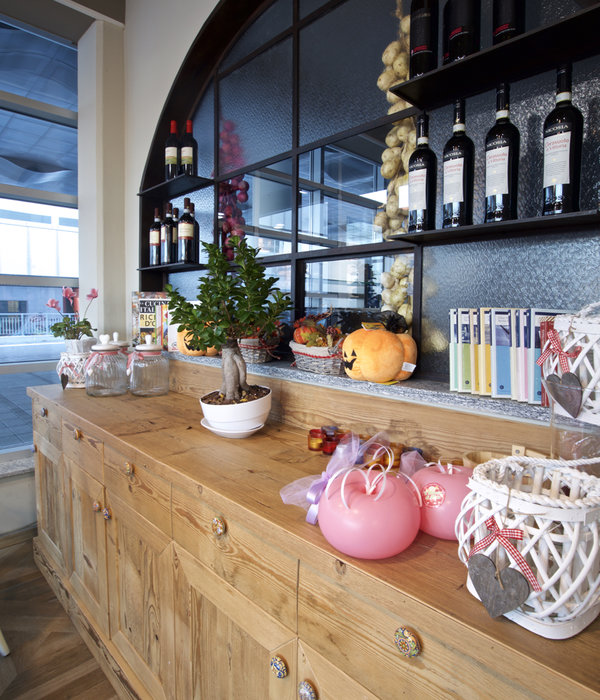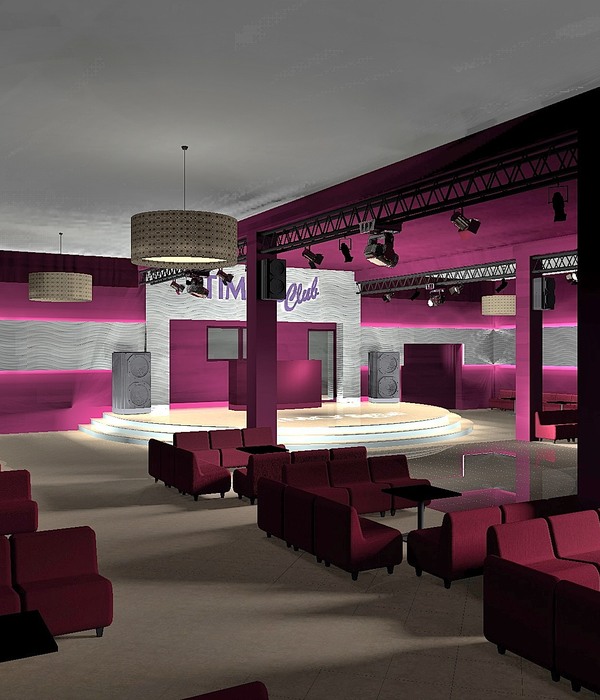位于上海徐汇滨江地区的西岸文化艺术示范区紧邻西岸艺术中心主场馆,是利用城市土地再开发的闲置窗口期建设的一个为期五年的城市空间临时填充项目,并邀请了多家建筑、设计和艺术机构入驻。致正建筑工作室的新办公楼就位于这一临时艺术园区的中心位置,场地原为一片停车场,分布有六株大小不同的树木。面对项目的特殊要求,我们在设计中的思考集中体现在如何在临时性的语境下达成建造与空间品质的最大化。首先,是如何选择合适的建造体系,以期在控制造价和工期的前提下达成空间使用的最大舒适性与便利性成为了设计之初的关键考量。同时,如何在空间布局上充分回应场地的特性和潜力,以营造有启发性和自由感的空间氛围,也是这个项目的基本诉求。所有这些,都在试图体现一种不完美中的自在状态。
Located in the southwest waterfront area of Shanghai and adjacent to the West Bund Arts Center, the West Bund Culture and Art Demonstration area, as a temporary urban infill project, invites renowned architects, designers and art institutes to set up their temporary offices, studios and exhibit galleries for the next five years. The new office of Atelier Z+ occupies the center of the venue, which was originally a part of a parking lot with six existing trees. The key effort of this project is to utilize the uniqueness of the site to maximize the quality of space, to exploit its potential in tranquility and convenience with limited budget. All of the attempts are to provoke a sense of spontaneity in space and in one’s mind within imperfections.
▽ 建筑外观,external view
▽ 西岸文化艺术示范区, the West Bund Culture and Art Demonstration area
在整体布局上,本项目经历了一个比较大的调整过程。根据原来总体规划的地块划分的面宽和进深条件,以及基地上的树木分布。原方案是一个L型布局的两层建筑,其东南、东北、西北三个角分别被大树所限定,西南向是一个庭院;建筑底层是接待、展示、会议、模型制作等空间,二层是办公空间。后来由于要在原有场地上多安排一个工作室,经与规划方协商,我们向南扩大了场地进深,并缩减了场地面宽,留出西侧一长条地容纳新的邻居。由此,最终的实施方案是一个U型布局的合院建筑,与西侧邻居一起围合了一个植有两株大树的内庭院;东南角由于一株大柳树的存在,建筑内凹形成了一个开放的入口前庭;西北角是与邻居共用的封闭后庭。这三个对角线方向布置的庭院都与场地上原有的树木相关,使建筑牢牢地锚固在场地上。新的布局方式使空间和体量的尺度更宜人,整个建筑除了北翼两层高以外,东翼和南翼都只有一层高,同时每一部分的进深都有所减小。连接南北两翼的东翼的主体空间是一个兼作展厅用的入口门厅,同时还布置有行政接待、储藏、茶水和卫生间等辅助用房。南翼是一间完整的带有天窗的设计团队的大工作室。北翼的底层是会议和模型制作、储存空间,东北角有一部楼梯引向二层。二层由东到西分为线性排列的三部分:东侧是一个整合了楼梯间、阳台和卫生间的全部由聚碳酸酯阳光板包裹的温室暖房,布置各种盆栽植物,如同一个微型花园;中间是主持建筑师的书房,以落地玻璃面对暖房;西侧尽端是一间茶室,与书房以透空书架相隔。
The overall layout has experienced a few rounds of adjustment. The original concept was an L shaped two story layout, confined by matured trees on different corners, with a courtyard on the southwest end. The first floor was mainly for reception, exhibition, conference and model making area, with offices on the second floor. Due to the change of the program to add one more studio, after consulting with the planner, we decided to expand the depth of the site to the south while reducing the length so that there would be an area available on the west side to accommodate the new neighbor. Thus the final scheme is a U shaped complex with two full grown trees in the courtyard shared with our neighbor on the west. A matured willow tree on the southeast end of the site defines the concaved entrance vestibule. An enclosed backyard sits on the northwest end. Existing trees play important roles on the layout of the spaces and courtyards. New layout, with two stories volume on the north side, and one story spaces on the east and south ends, makes the field more pleasant in scale. The main lobby exhibit area is located on the east wing with reception, storage, break room, restroom and etc. The south wing with skylight is designed to accommodate the whole design team. The first floor of the north wing functions as meeting room, model room with a staircase on the northeast corner leading to the second floor. On the east side of the second floor, a greenhouse made of polycarbonate panels plays a major role. The principal’s retreat area, facing greenhouse, separated by bookshelves, occupying the rest area, is composed of two spaces, one private office, one tea house.
▽ 建筑外观,external view
▽ 门厅展厅, Lobby Exhibition
▽ 大工作室, Atelier
▽ 会议和模型制作、储存空间, meeting room and model room
▽ 东北角有一部楼梯引向二层, a staircase on the northeast corner leading to the second floor
▽ 温室暖房,greenhouse
▽ 书房, Study
▽ 茶室, Tea House
▽ 茶室,与书房以透空书架相隔, the study and the tea house are separated by bookshelves
▽ 庭院,courtyard
在最初方案中,我们就将混合建造体系作为回应设计条件的最佳选择,其基本思路是:作为接待、展示、会议、模型制作等辅助功能使用的底层部分用砖混结构建造,直至二层窗台高度,以此形成一个砖混结构的基座平台;二层作为设计工作室使用的主体空间使用龙骨状的轻质结构建造。这样的混合体系具备如下优点:首先,底层的砖混结构和上部的轻质结构可以发挥各自在建造上的长处,减低整体的建造难度,以利快速建造;其二,这种二元并置的结构体系也可以对各自所属的空间特性做出有针对性的回应,特别是办公部分,龙骨状的轻质结构可以把结构构件的尺度控制得最小,让结构参与空间的尺度塑造,进而让空间能够包裹住其中的身体,让身体沉浸其中。最初方案的龙骨结构曾经考虑的是胶合木结构,后来由于消防原因放弃了。但是原方案的工作室和书房的不同的龙骨结构形式以及控制构件截面的措施在实施方案中通过轻钢结构实现了。7.5米进深的大工作室通过一排中柱,以及中柱和边柱上的斜撑控制屋面主梁的结构跨度;同样,6米进深的二层暖房、书房、茶室利用边柱斜撑和跨中下弦拉杆控制结构跨度;而6米进深的门厅展厅一半是砖墙承重到顶,一半是轻钢梁柱落地,厅里面3米的屋面主梁通过沿坡屋顶平面的局部斜撑加强来控制梁截面。如此,所有梁柱的方钢截面都不超过60-70毫米,基本与窗框的尺度保持一致。
In the initial design stage, we have chosen to mix different structure types to achieve the goal. The basic rule is to use masonry structure from the first floor to the sill of the second floor window, forming a foundation for the upper light weight steel structure. The advantages are obvious. At first hybrid structure types reduce project duration and construction difficulty. Secondly, different construction types respond to different functions accordingly. Office spaces are especially beneficial from lightweight steel structure. Minimized column and truss sizes maximizes the space they support. The original concept was to apply laminated wood construction. However we had to abandon the idea due to fire resistance requirement. Fortunately, lightweight steel structure has delivered the product as we initially imagined. Steel columns and trusses brace large office area with seven and half meters in span, as well as six meters spanned greenhouse and principal’s retreat area. On the other hand, both masonry and steel structures serve the main lobby exhibit area. All the structural members are not to exceed 70mm x 70mm in cross section, just about the same size of the window frames.
▽ 原方案轴测, axonometric drawing of the initial design
▽ 最终方案轴测, axonometric drawing of the final design
砖混/轻钢的混合结构自然而然地带来了材料上的直接并置。轻钢部分(除暖房之外)的复合外墙与屋顶的面板都是银灰本色的波形镀铝锌板,出檐部分用特殊的构造处理保证了端部的波形单板效果;外墙与屋面的内表面分别是石膏板衬板和瓦楞钢板底板,都施以白色涂料。而砖混部分的砖墙、圈梁与构造柱的粗犷痕迹在室内外表面全部最大限度地加以保留,并用室内外不同工艺的罩面涂层全部施以白色。在相对统一的色调中,轻钢系统的工业化精细肌理与砖混系统的手工感粗野肌理的并置在室内外都可以被清晰地阅读,这种空间界面的双调性重奏有利于自然、轻松的空间氛围的塑造。
在这样的砖混/轻钢混合体系中,坡屋顶成为从方案最初就坚持的不二选择。除了技术上的防水可靠性与便利性之外,坡屋顶在空间尺度控制上的潜力也是关键因素。我们檐口侧都将高度压得较低,而跨中的高起也不至于突兀。大工作室屋脊处在中柱斜撑范围内开了一条天窗采光带,配合南北两侧檐下的压低长窗,与室内的座椅布置和西山墙的整墙书架相呼应,形成了一种温暖明亮、柔和细腻的空间氛围,在让人静心工作的同时,阴晴雨雪的天候变化在室内会留下光影与声音的痕迹。这种时间性的介入在二层书房表现为通体半透明的暖房空间在一端的并置,创造了一个朦胧的室内过渡空间,它可以在内部捕捉时间的微妙变化,形成了由书房面向暖房的沉思静观之势。而展厅面向庭院的透明界面让展厅的室内空间接近于连接南北两翼的半室外廊下空间,将整个庭院纳入它的可感知范围。
In terms of roofing system, slope roof becomes our first choice, which provides excellent waterproofing, technical convenience and reliability. Sloped roof also gives a more human scaled proportion to the building. The ridges are designed to have proper conversation with low eaves. The skylight across the ridge of the open working area, braced by steel columns, incorporated with the low windows below the eaves on the north and south side, echoed with indoor seating arrangement and book shelves, forms a bright and warm, gentle and elegant atmosphere, and brings natural lights and shadows to the inside. Translucent greenhouse, capturing the subtle change in time, creates a misty feel. Exposed slender beams with uncovered corrugated steel panels, and slim columns behind the windows provide a scale reference to the space. All the structural elements are small enough not to be overpowered in the space, but to blend in with desks, lamps, indoor plants and book selves. All of these provide a space for a day dreamer to free their mind and let the inspiration soar. Thus the place is meant to stimulate one’s creativity.
暴露纤细梁架与瓦楞钢板衬底不做吊顶的白色天棚在抽象中提供了一种具体的肌理作为尺度参照。连同所有长窗背后露明的细柱,这些构件在空间中都具有一种含糊的暧昧性,它们既相对清晰地呈现为建造方式的物质线索,又与书架、办公桌、灯具、室内植物等家具陈设尺度的物件一起参与了空间与身体的关联性的塑造。由此,建筑的结构体并非一种对象化的存在,而是消融在包裹身体的具体空间之中。这样的空间在保持日常性尺度的同时,又启发了身体的自由感。
Exposed slender beams with uncovered corrugated steel panels, and slim columns behind the windows provide a scale reference to the space. All the structural elements are small enough not to be overpowered in the space, but to blend in with desks, lamps, indoor plants and book selves. All of these provide a space for a day dreamer to free their mind and let the inspiration soar. Thus the place is meant to stimulate one’s creativity.
▽ 总平面图,site plan
▽ 一层平面图,first floor
▽ 二层平面图,second floor / 屋顶平面,rooftop
▽ 立面,elevation
▽ 剖面,section
项目档案 项目名称:致正建筑工作室临时办公室 建筑师: 张 斌、周 蔚 / 致正建筑工作室 主持建筑师:张 斌 项目建筑师:王佳绮(方案设计、施工图设计、室内设计、景观设计) 设计团队:胡丽瑶、薛楚金、黄艺杰、施栋博、冯义明 结构师:张 准 合作设计:同济大学建筑设计研究院(集团)有限公司 建设地点:西岸文化艺术示范区,上海市徐汇区龙腾大道2555-13号 建设单位:上海徐汇土地发展有限公司 施工单位:上海同济室内设计工程有限公司 设计时间:2014.12—2015.03 建造时间:2015.03—2015.09 占地面积:267.88m2 建筑面积:380.74m2 结构形式:轻钢结构,局部砖混结构 建筑层数:地上2层 主要用途:办公,会议,展示 主要用材:镀铝锌波纹板、镀铝锌瓦楞板、岩棉夹芯板、聚碳酸酯阳光板、透明玻璃纤维增强聚酯采光板、平板玻璃、水性氟碳涂装砖墙、室内金磨石地坪、室外松木地板 工程造价:约90万元人民币 摄影师:陈颢 模型摄影师:齐心
Credits and Data Project Name: Temporary Office Building of Atelier Z+ Architects: ZHANG Bin, ZHOU Wei / Atelier Z+ Partner in Charge: ZHANG Bin Project Architect: WANG Jiaqi (Schematic Design, Development Design, Constructional Drawing Design, Interior Design & Landscape Design) Project Team: HU Liyao, XUE Chujin, HUANG Yijie, SHI Dongbo, FENG Yiming Structure Engineer: ZHANG Zhun Design Cooperation: Tongji Architectural Design (Group) Co., Ltd. (TJAD) Location: West Bund Culture and Arts Demonstration Area, No.2555-13 Longteng Avenue, Xuhui, Shanghai Client: Shanghai Xuhui Land Development Co., Ltd. General Contractor: Shanghai Tongji Interior Design Construction Co., Ltd. Design Period: Dec. 2014 –Mar. 2015 Construction Period: Mar. 2015 –Sep. 2015 Building Area: 267.88 m2 Gross Floor Area: 380.74m2 Structure: Light Steel Frame Structure; Partly Brick-concrete Structure; 2 Stories Principal Use: Office, Conference, Exhibition Primary Materials: Aluminium-zinc Galvanized Corrugated Steel Sheet, Rock Wool Sandwich Panel, Poly-carbonate Panel, Fiber Reinforced Plastic Plate, Slab Glass, Water Based Fluorocarbon Coating Brick Wall, Indoor Emery Grinding Stone Floor, Outdoor Pinewood Timber Pavement Cost: 900,000 Yuan RMB Photography: Chen Hao Model Photography:Qi Xin
{{item.text_origin}}


