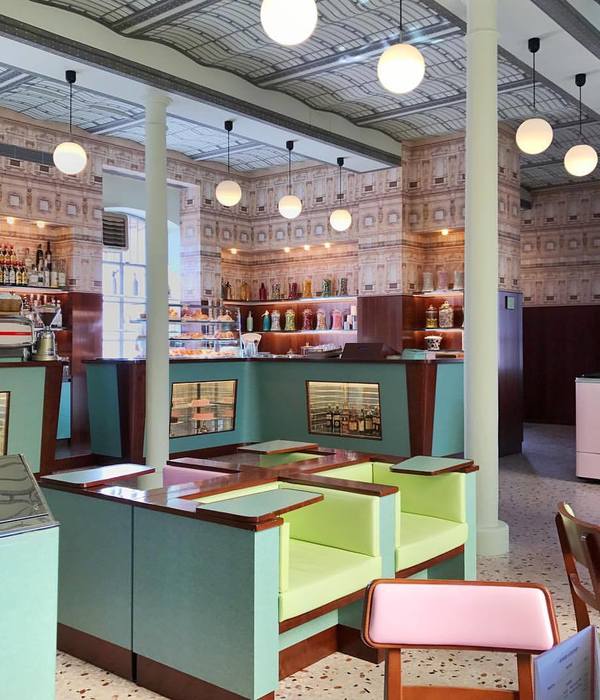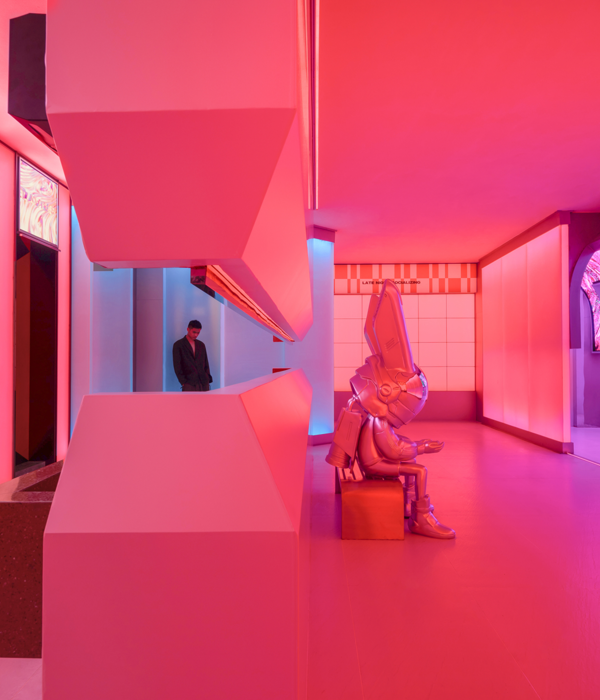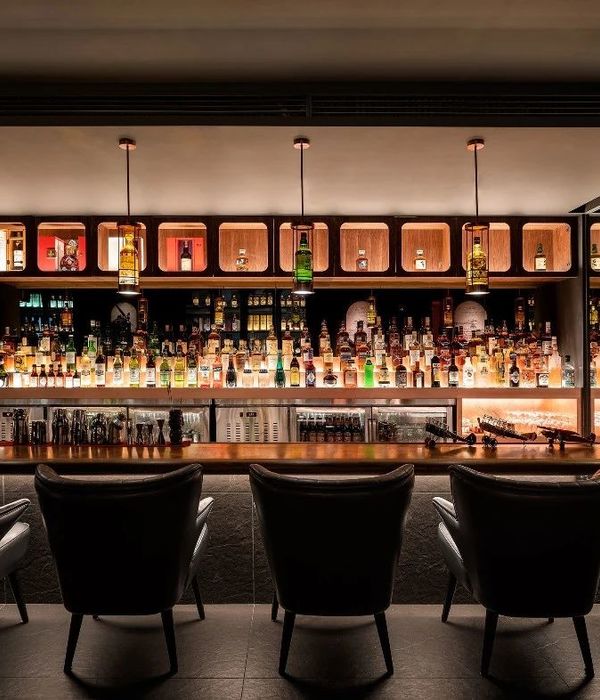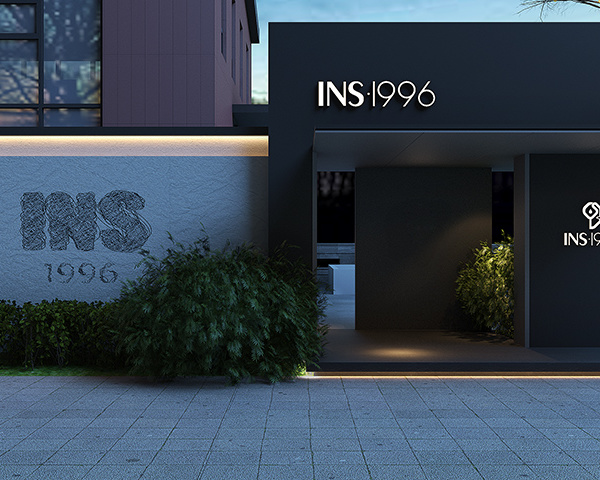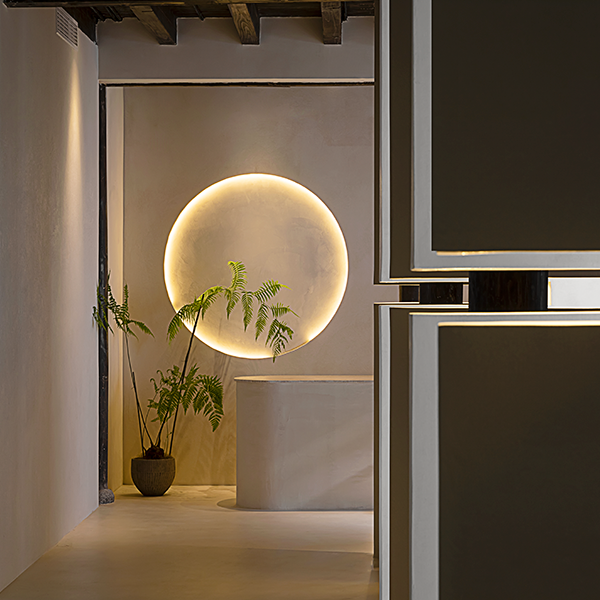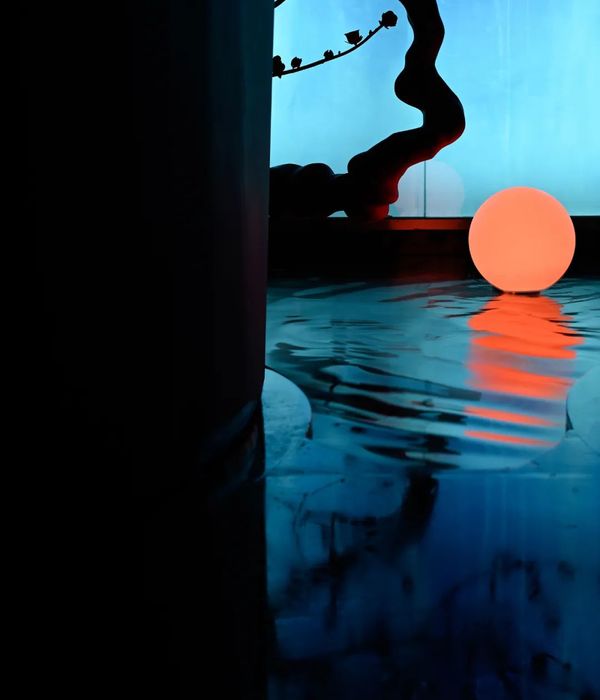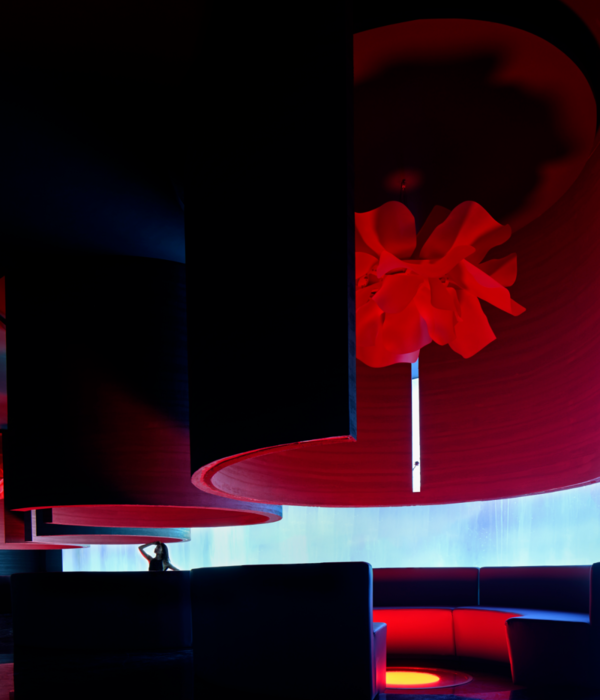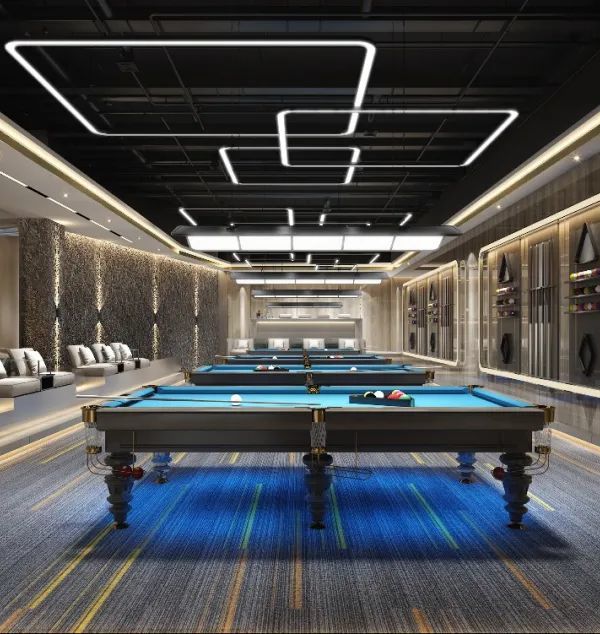项目位于大理白族自治州北部的洱源县城。避开街区的喧闹,身处隐秘小巷的端头,场地是居民自建房的一层与庭院空间。自建房为普遍流行的砖混结构建筑,除了层高较高以外,无其他有利条件,如何营造一个有趣的可感知的空间成为了本次设计的重点。
The project is located in Eryuan County, northern Dali Bai Autonomous Prefecture. Avoid the hustle and bustle of the neighborhood and be at the end of a secluded alley. The venue is a first floor and courtyard space for residents to build their own houses. Self built houses are a widely popular brick concrete structure building, with no other favorable conditions except for high story heights. How to create an interesting and perceptible space has become the focus of this design.
▼临街立面,facade along the street©陈旸
▼街巷东南侧望向临街立面,viewing the street facade from the southeast side of the alley©陈旸
▼半户外木盒子小屋与主入口檐下空间,semi-outdoor wooden box cottage and the main entrance under eaves space©陈旸
冲突 Clash 在洱源县城的西面山脚下以及不远的凤羽镇都保留着较好的白族传统村落,自然的建造与层次丰富的空间结构,生动而富有活力。
At the foot of the mountains to the west of Eryuan County and not far from Fengyu Town, there are well preserved traditional villages of the Bai ethnic group. The natural construction and rich spatial structure are vivid and vibrant.
▼洱源白族村落肌理,texture of Bai Village in Eryuan© 边缘计划建筑工作室
▼现状照片,original state of the site© 边缘计划建筑工作室
截取村落空间图景,用基础“屋”型演变出 13 个相似又有差异的木盒子小屋,由 13 个木盒子小屋组成的空间群落插入“方盒式”的现有空间,室内木盒子小屋排布比肩扭转,庭院木盒子小屋围绕中庭分散排列,形成内紧外松的聚落型态。
▼屋型单元与空间肌理演变分析图,house type unit and spatial texture evolution analysis diagram© 边缘计划建筑工作室
▼空间轴测图,axonometry© 边缘计划建筑工作室
Taking a picture of the village space, 13 similar but different wooden box sub cabins were evolved from the basic “house” type. The space community composed of 13 wooden box sub cabins was inserted into the existing space of the “square box” type. The arrangement of indoor wooden box sub cabins was twisted shoulder to shoulder, and the courtyard wooden box sub cabins were scattered around the atrium, forming a settlement pattern of tight inside and loose outside.
▼由庭院东北角木盒子小屋望向庭院入口,viewing the entrance of the courtyard from The wood box hut in the northeast corner of the courtyard©陈旸
▼庭院中的室外木盒子小屋,wooden box cottage in the courtyard©陈旸
▼第二进临庭院木盒子小屋与反光的阳光板立面,the wood box cottage with reflective sun panel facade©陈旸
▼庭院台阶处望向东南侧室外木盒子小屋,viewing the wooden cottage from the steps©陈旸
置入的 13 个木盒子小屋构成的“村落”与原有空间制造出了一场可读的空间冲突,旨在打破原有空间的无意识状态。
The “village” composed of 13 wooden box huts placed creates a readable spatial conflict with the original space, aiming to break the unconscious state of the original space.
▼庭院外望向庭院中的木盒子小屋,vieiwng the wooden box cottage in the courtyard from outside©陈旸
▼细部,details©彭思宇/陈旸
木盒子 Wooden box
在单个木盒子的选材上,为了更好地满足设计需要与造价要求,最终选择了云南本地生产的胶合板作为木盒子小屋搭建的主要材料。
▼13 种木盒子小屋,13 kinds of wooden box cottage© 边缘计划建筑工作室
In order to better meet the design needs and cost requirements in the selection of individual wooden boxes, plywood produced locally in Yunnan was ultimately selected as the main material for building wooden box houses.
▼北侧室外木盒子小屋,the north side wooden cottages©陈旸
以板材的模数规格作为木盒子空间的尺度参考,由木板及金属件组合构成的基座为 2.4X2.4 米的正方形木盒子,是一个独立的结构体。
▼木盒子小屋构造节点示意,structure node of the wooden box© 边缘计划建筑工作室
Using the modulus specifications of the board as a reference for the dimensions of the wooden box subspace, the square wooden box with a base of 2.4X2.4 meters, composed of a combination of board and metal parts, is an independent structure.
▼东南侧室外木盒子小屋,the wooden box cottages on the north and south-east side©陈旸
所构成的木盒子小屋给人以檐下遮蔽的场所感,同时家具与木盒子小屋的相互结合又产生了抽象空间的领域感,使每个木盒子小屋都形成了一个相对独立的客人使用区域。
▼木盒子小屋构造节点示意,structure node of the wooden box© 边缘计划建筑工作室
The wooden box cabin constructed gives a sense of place under the eaves, while the combination of furniture and wooden box cabin creates an abstract sense of domain, making each wooden box cabin form a relatively independent area for guests to use.
▼由东南侧室外木盒子小屋内望向庭院,viewing the courtyard under the eaves©陈旸
▼庭院木盒子小屋透过洞口与第三进室内小屋望向街道,vieiwng the street through the opening of the wooden box cottages©陈旸
▼“屋型”窗洞与框景,openings and frame views©陈旸
路径 Path
室内木盒子小屋彼此平行、扭转、挤压形成的小路,延展了用脚来丈量的空间深度,同时弯曲的路径模糊了终点的方向感。
The small paths formed by the parallel, twisting, and squeezing of indoor wooden box cabins extend the depth of the space measured by feet, while the curved paths blur the sense of direction at the end.
▼吧台区木盒子相互穿插,the bar area interspersed with the wooden boxes©陈旸
▼吧台近景,the bar area©陈旸
“屋”与“屋”的层叠关系,在视线上由窗及窗洞来串联,层层叠透,或放或收,延展了用眼睛来丈量的空间深度。
The layered relationship between “house” and “house” is connected by windows and window openings in the line of sight, and is layered through, or placed or closed, extending the depth of space measured by the eyes.
▼第三进木盒子小屋内部,interior of the wooden box©陈旸
▼第三进木盒子小屋室内细部,closer view of the interior of the wooden box©陈旸
▼空间中视线的穿透与交互,penetration and interaction of sight lines in space©陈旸
▼内部小径与‘’屋型‘’转角标识,Internal path and corner sign©陈旸
用脚和眼睛丈量的两条并置又不完全平行的路径,让空间的可读性丰富而有趣。
The two juxtaposed but not completely parallel paths measured with feet and eyes make the readability of the space rich and interesting.
▼由小屋内部望向庭院,viewing the courtyard from the interior©陈旸
▼施工过程,construction process© 边缘计划建筑工作室
▼模型,model© 边缘计划建筑工作室
▼平面图,plan© 边缘计划建筑工作室
▼立面图,elevation© 边缘计划建筑工作室
▼剖面图,section© 边缘计划建筑工作室
{{item.text_origin}}

