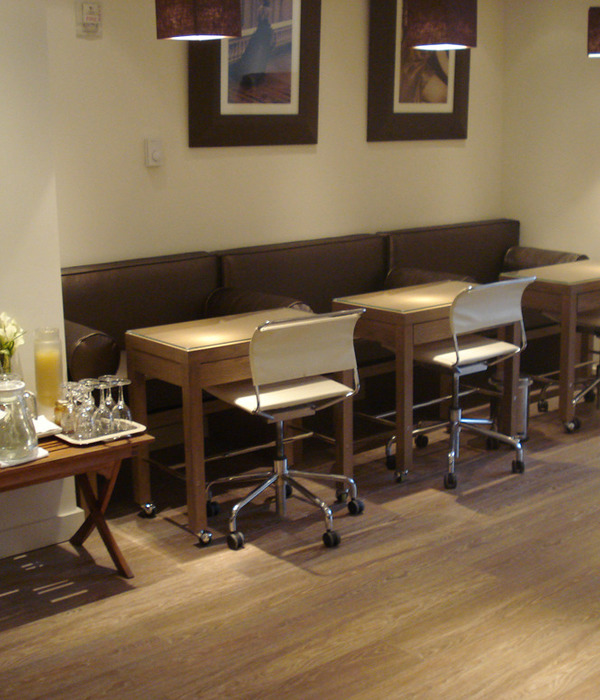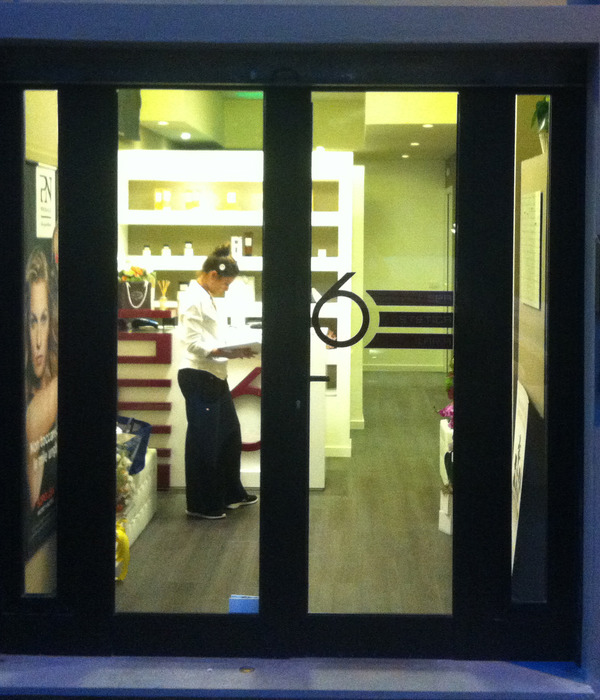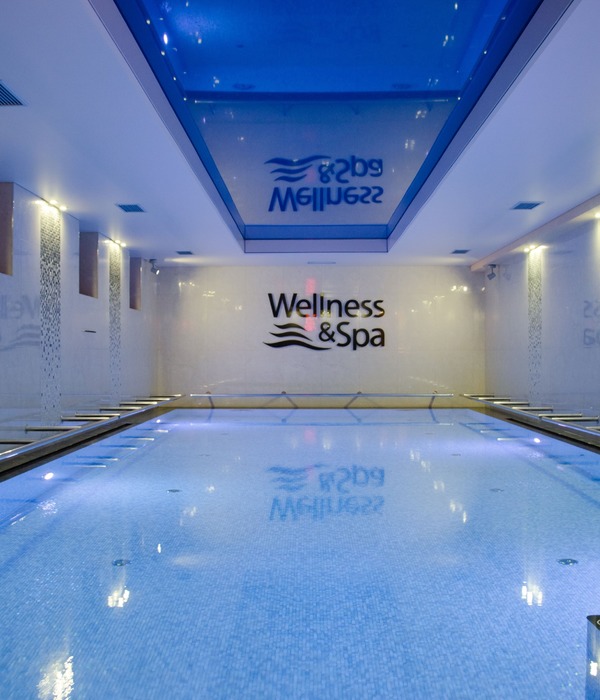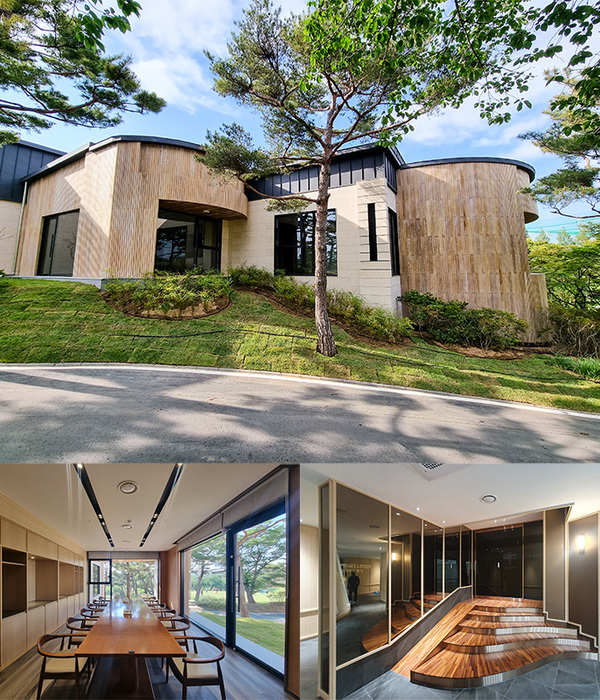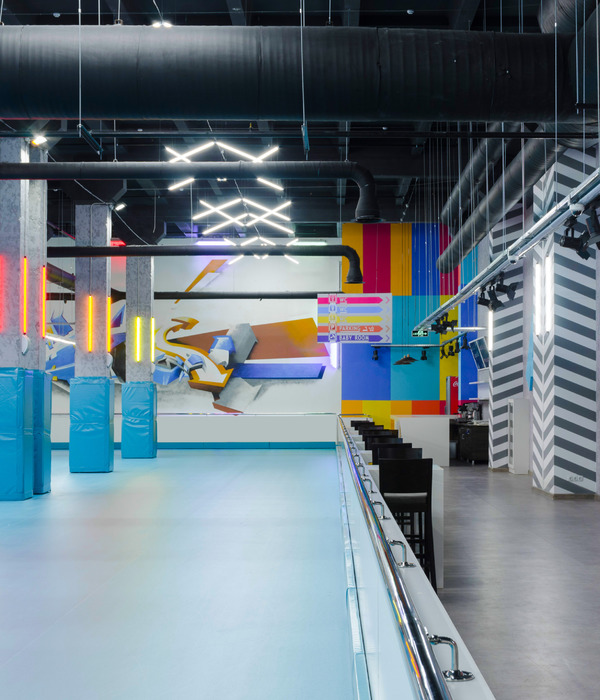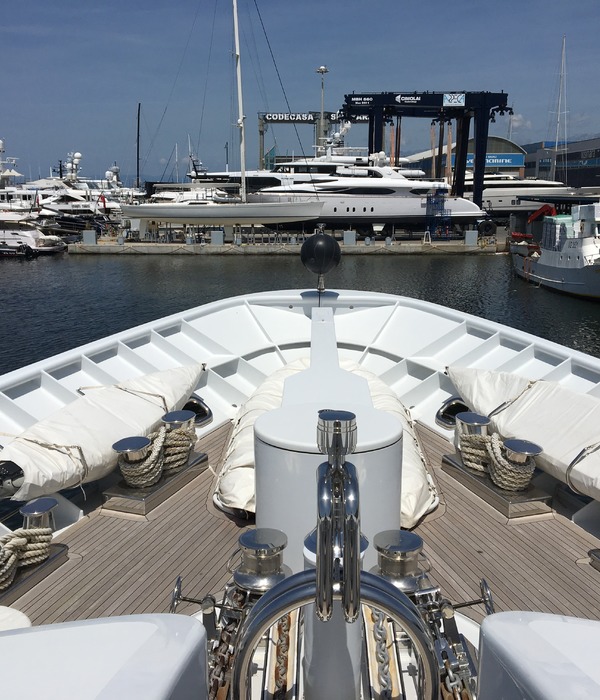这是一个先锋式的青少年营地体验中心,选址北戴河,一个有着特殊历史与文化意义的北方海滨小城。整个建筑被包围在园林式的景观之中,若隐若现,隔绝于城市的喧嚣之外。营地总建筑面积2700平方米,功能需求包括剧场、大型活动空间、大师工作室、DIY空间、咖啡厅、书吧、小型多媒体厅、VIP室等。为了最大限度保留基地本身自然、利用最少的资源去创造最大化的空间丰富性,OPEN设计的建筑完全与自然融为一体,内部空间相互开放,并与室外连通,形成开敞流动的空间体验。同一个空间在不同的场合下可以发挥不同的功能。建筑中心的内庭院,不仅是全年的景观,同时也可以扩展为观众席来观看剧场的演出。建筑屋顶为绿化和活动场地,于是基地100%的面积都被利用起来,成为室外活动场地,这对青少年营地是非常重要的一个方面。
120席位的剧场虽然规模不大,但却可以承担非常专业和高质量的演出。当剧场舞台后两层大型折叠门缓缓打开,室外庭院出乎意料地被纳入剧场空间,小型剧场顿时变身成一个全新的大型演出场所。演员从室内演到室外,庭院中的一草一木都成为表演的一部分,观众将在戏剧化的意外中享受一种不同寻常的观看体验。另外的一种场景下,沿着斜坡升起的室外庭院也可以成为理想的观众席。人们既可以在庭院观看演出,也可以将其中一扇折叠门用作投影墙,欣赏露天电影。
这座由歌华文化发展集团投资建设的建筑将为中国青少年发展基金会小天使行动基金提供夏令营及培训场所,同时它也会成为北戴河地区一个重要的文化中心。
This pioneer youth and cultural center is located in Beidaihe, a seaside town with exceptional historical and cultural significance. The whole building is surrounded by nature, protected from the noises and chaos of the city. The 2,700 sqm’s building has various functional requirements: theater, gallery, activity spaces, DIY space, café, book bar, multi-media hall, master studio, VIP room and so on. With the aim of maximizing both the preservation of nature on site and the diversity of spatial qualities, OPEN designed a building which is completely fused with nature. Free flowing indoor spaces fully connect to the outdoor landscape. The same space can assume different functions for different occasions. The central courtyard is not only part of the landscape throughout the year but it is also an extension to the theatre for hosting a much larger crowd watching performances. The roof is covered with green and a variety of suitable outdoor activities, so 100% of the land is effectively used, an important aspect of the camp’s operation.
Although the theatre is relatively small with about 120 seats, it is designed and equipped to be able to host high quality professional performances. When both sets of folding doors behind the stage are fully opened, the courtyard suddenly becomes a part of the theatre, creating a delightful surprise that transforms the small theatre into a large performing arena. The performers act and dance inside and outside, taking in the natural elements outside as part of the performance. The spectators will enjoy a totally different kind of theater experience both novel and unexpected. In another occasion, the courtyard risen along the slope can be an ideal auditorium for both performances and open-air cinema.
The building is funded by Beijing Gehua Cultural Development Group, and will be the base for the Little Angle Action Fund under the China Youth Foundation for their Camp Experience and Training Center. It also serves as a cultural center for Beidaihe’s local communities.
Design Year: 2012 设计年份 Status: Completed 阶段 完成 Client: Beijing Gehua Cultural Development Group Little Angel Action Fund 甲方 歌华文化发展集团,小天使行动基金 Program: Theater, Gallery, Multi-media Hall, Master Studio, DIY Spaces, Library, Café, etc. 功能 剧场、画廊、多媒体厅、大师工作室、DIY空间、书吧、咖啡厅等 Building Area: 2,700 m² 建筑面积 2,700平方米 Land Area: 4800 m² 用地面积 4800平方米 Location: Qinhuangdao, China 地点 中国,秦皇岛 CREDIT SHEET 项目团队 Principal in charge: Li Hu, Huang Wenjing 项目主持人 李虎、黄文菁 Project Team: Qi Zhengdong, Thomas Batzenschlager, Zhao Yao, John Lim, Wang Jianling, Wu Lan, Ge Ruishi, Sigmund Lerner, Zhu Deshun 设计团队 戚征东、托马斯、赵耀、林忠礼、汪剑柃、吴岚、葛蕊诗、Sigmund Lerner、朱德顺 Local Design Institute: CABR Technology Co., LTD 合作设计院 建研科技股份有限公司 Lighting Consultant: Beijing Bamboo Lighting Design 照明顾问 北京八番竹灯光照明有限公司 Construction Team: Hebei Construction Group, Jiangsu Construction Engineering Group 施工团队 河北建设集团、江苏建工 Photographer: Xia Zhi 摄影 夏至
{{item.text_origin}}

