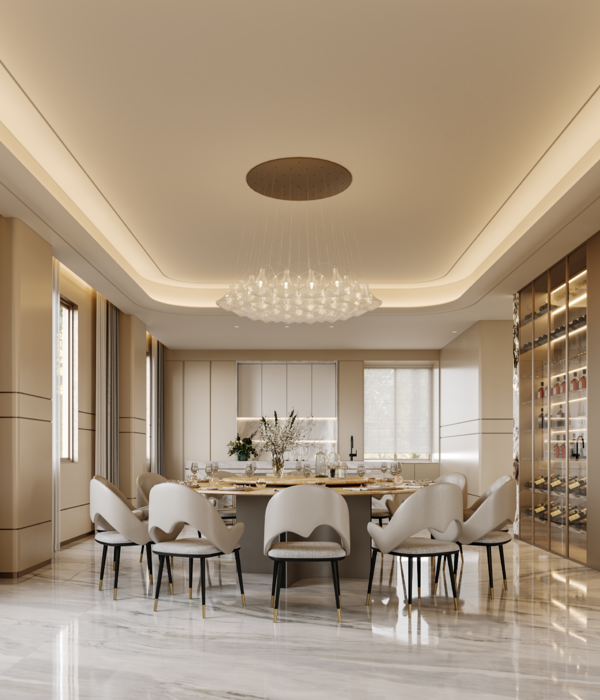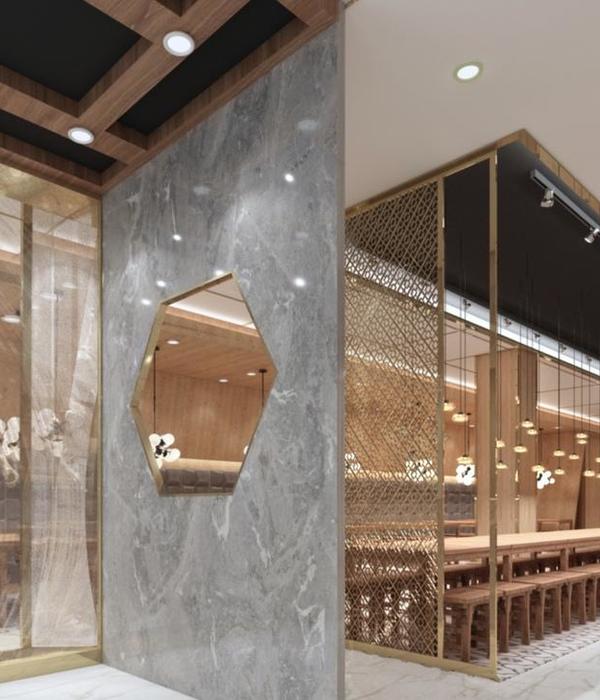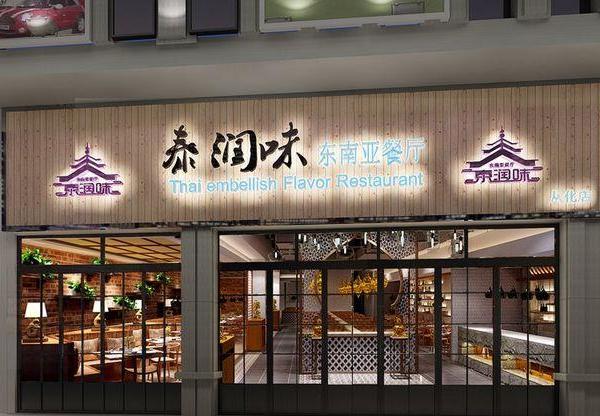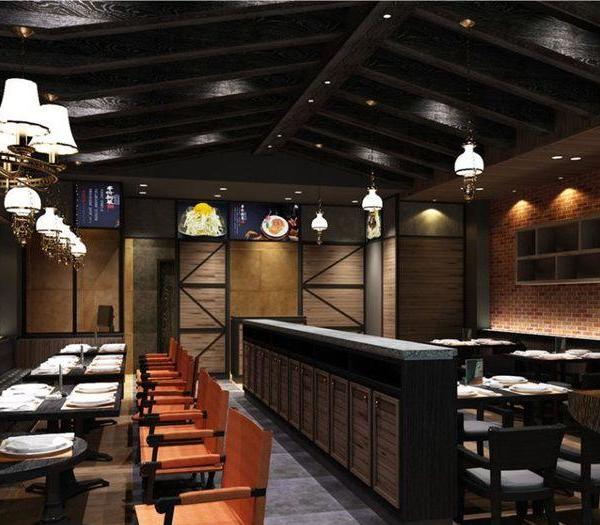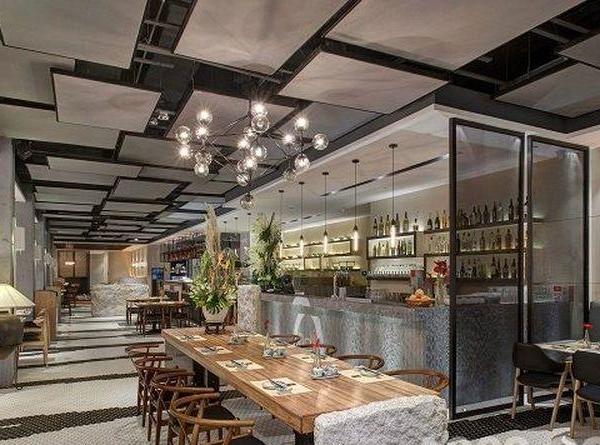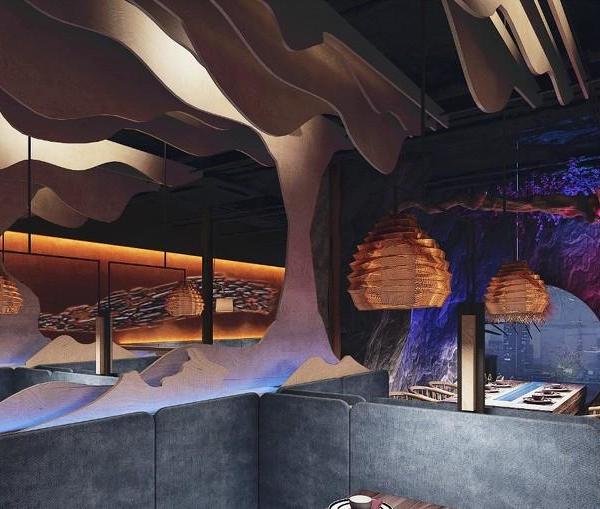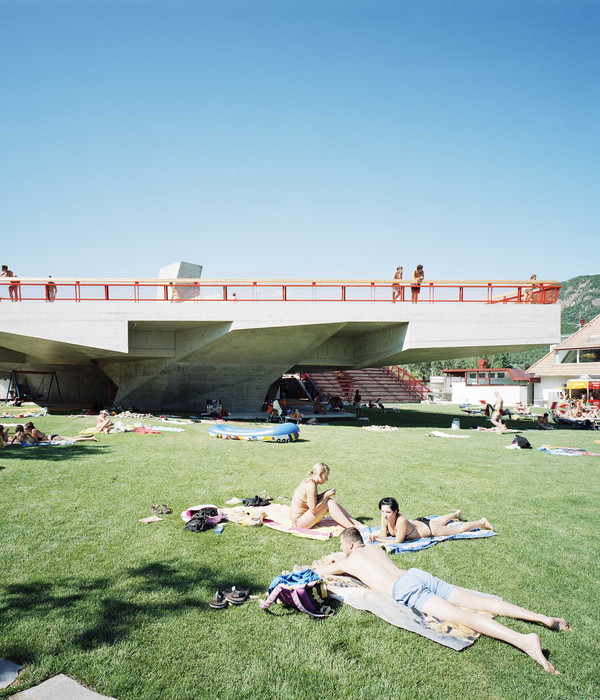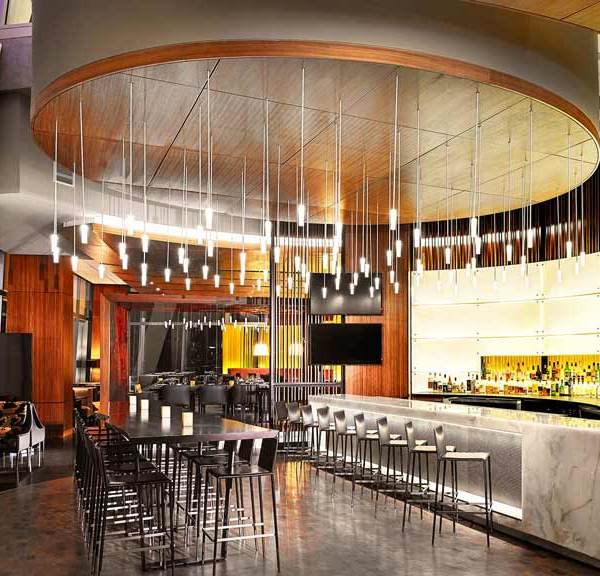Autodesk 1WML fit out is a two phase project which commenced in July 2018 and completed in August 2019 with a 34 week on site programme. The fitout equates to 4500sqm across two floors. The first phase, Level 2, consists of Autodesk’s main reception, VIP meeting suite, a Pub breakout space and open plan office. Level 1, consists of Autodesk Product Experience space, training rooms, flexible meeting rooms and a large multifunctional room located within the old mill building.
The client brief for new EMEA HQ was to create a space that would be site specific. The client’s request for representation of ‘Postcard Dublin’ accounts for some of the Georgian features in the main workspaces, the Irish distillery is represented in the bar and games area. Dublin docklands is abstractly conveyed in the reception, open plan circulation and canteen space.
Looking to the life of the River Liffey The importance of the River Liffey to Dublin (its reclaimed docklands, its shipping and industrial past) serves to connect the main open plan areas. Finally, the space facing the once iconic, cultural melting pot that is Windmill Lane was aptly reserved for the executive collaboration space. This area is a breakaway and uses colour, graffiti, and art installation to create a dramatic collaboration space paying homage to the past history of this once graffiti laden and iconic street.
We looked to the life of the river and to its fast flow early stage where the flow carves sharp rock forms as it moves through the circulation space. Here too we have created open teaming and nooks situated off the main river walk.
Creating spaces away from the open plan workstations A layered and integrated lighting approach is carried throughout the building to enhance the architectural elements, with various illumination techniques to highlight the feature areas while providing a comfortable atmosphere for employees and visitors.
Autodesk wanted to create spaces away from the open plan workstation, for staff to relax and retreat from the day to day work. The pub on Level 1. was designed to be a fun break from normal worspaces. This highly themed space is used as a games area day to day, with pool tables, air hockey and games consults. It can then be converted into a staff events space for functions as required, with full beer tap and chillers at the ready.
Inside the Autodesk offices, where the contrast between the concrete and the color of the interior walls stands out, the paths of light composed by the Colibrì System are inserted. The magnetic attachment that joins the different modules generates compositions with a strongly three- dimensional character.
{{item.text_origin}}

